302 Canterhill View Drive, Moncks Corner, SC 29461
Local realty services provided by:ERA Wilder Realty
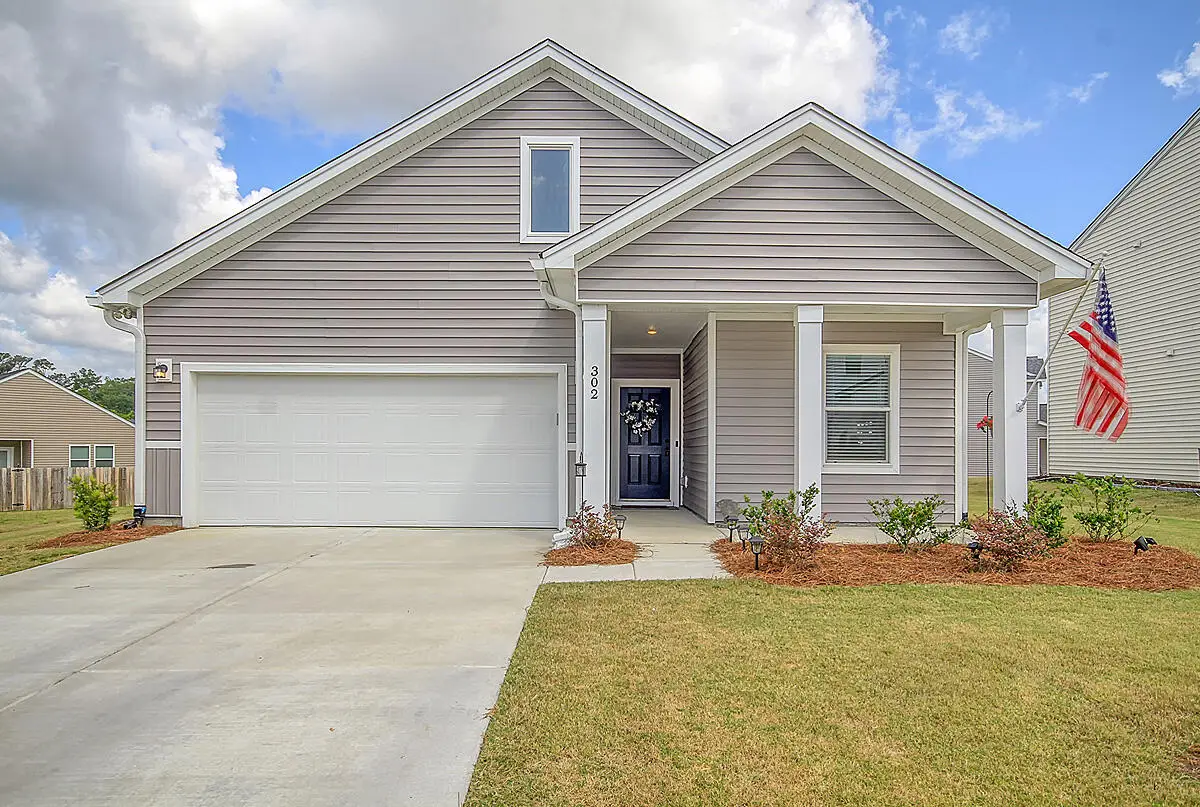
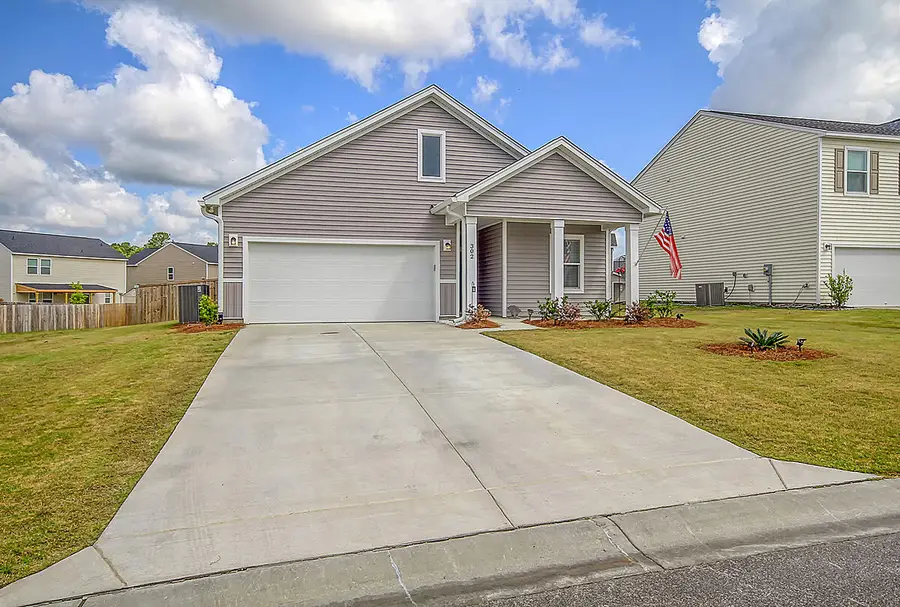

Listed by:caleb pearson
Office:exp realty llc.
MLS#:25019512
Source:SC_CTAR
302 Canterhill View Drive,Moncks Corner, SC 29461
$389,999
- 4 Beds
- 3 Baths
- 1,912 sq. ft.
- Single family
- Active
Price summary
- Price:$389,999
- Price per sq. ft.:$203.97
About this home
Welcome to 302 Canterhill View Drive - where comfort, style, and meticulous care come together in this stunning ranch-style home! Featuring 4 spacious bedrooms and 3 full bathrooms, this better-than-new, model-quality home is located on one of the most private lots in desirable Strawberry Station.From the moment you arrive, you'll be drawn in by the inviting curb appeal - a beautifully manicured lawn and a charming front porch perfect for relaxing in your favorite rocking chair. Inside, the open and versatile floor plan makes entertaining effortless, with natural light pouring into the main living areas.The chef's kitchen is a standout, showcasing quartz countertops,steel appliances, recessed lighting, and an abundance of cabinetry.
Just off the kitchen, the cozy living room features a brand-new fireplace and a stunning wooden beam mantle, adding warmth and character to the space.
The grand owner's suite is a true retreat, complete with a large walk-in closet and a private ensuite bathroom. The three additional bedrooms are generously sized and share two beautifully appointed full bathrooms, offering comfort and space for family or guests.
Step outside to a fully fenced backyard offering ultimate privacyideal for outdoor gatherings, pets, or peaceful evenings under the stars.
Additional upgrades include 6-inch engineered hardwood flooring in the main living areas, 9-foot ceilings, cultured marble countertops in all bathrooms, trimmed interior windows, stringless window treatments in every room, and updated fans and light fixtures throughout.
This turnkey home is move-in ready and won't last long in today's market. Schedule your showing today and see all that 302 Canterhill View Drive has to offer!
Contact an agent
Home facts
- Year built:2021
- Listing Id #:25019512
- Added:28 day(s) ago
- Updated:August 13, 2025 at 02:26 PM
Rooms and interior
- Bedrooms:4
- Total bathrooms:3
- Full bathrooms:3
- Living area:1,912 sq. ft.
Heating and cooling
- Cooling:Central Air
- Heating:Electric
Structure and exterior
- Year built:2021
- Building area:1,912 sq. ft.
- Lot area:0.2 Acres
Schools
- High school:Goose Creek
- Middle school:Sedgefield
- Elementary school:Foxbank
Utilities
- Water:Public
- Sewer:Public Sewer
Finances and disclosures
- Price:$389,999
- Price per sq. ft.:$203.97
New listings near 302 Canterhill View Drive
- New
 $50,000Active0.5 Acres
$50,000Active0.5 Acres1613 Westminister Way, Moncks Corner, SC 29461
MLS# 25022297Listed by: RE/MAX CORNERSTONE REALTY - New
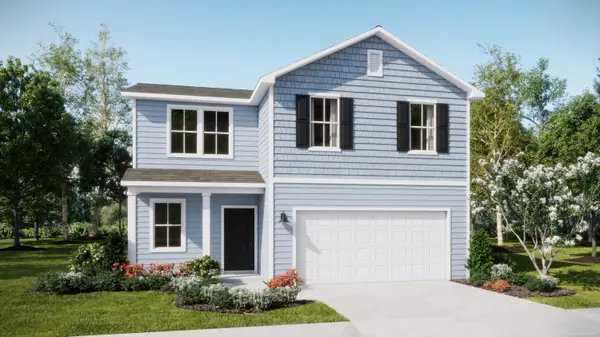 $356,545Active4 beds 3 baths1,753 sq. ft.
$356,545Active4 beds 3 baths1,753 sq. ft.552 Red Monarch Way, Moncks Corner, SC 29461
MLS# 25022268Listed by: LENNAR SALES CORP. - New
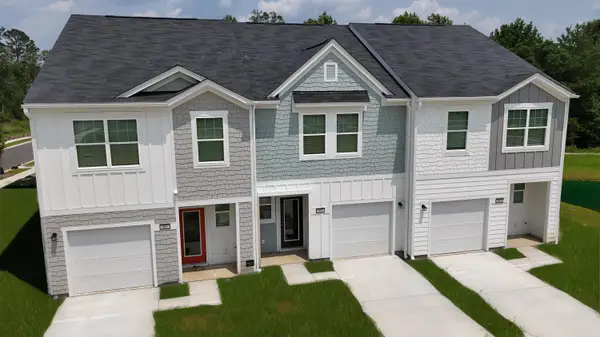 $264,490Active3 beds 3 baths1,386 sq. ft.
$264,490Active3 beds 3 baths1,386 sq. ft.479 Colchester Court, Moncks Corner, SC 29461
MLS# 25022239Listed by: STARLIGHT HOMES - New
 $453,300Active5 beds 3 baths2,720 sq. ft.
$453,300Active5 beds 3 baths2,720 sq. ft.143 Airy Drive, Moncks Corner, SC 29461
MLS# 25022113Listed by: REALTY ONE GROUP COASTAL - New
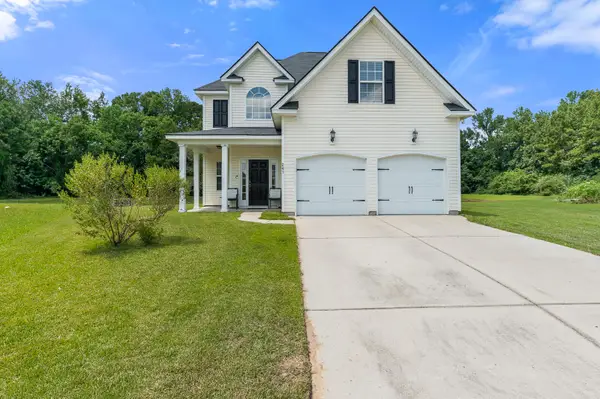 $350,000Active4 beds 3 baths1,684 sq. ft.
$350,000Active4 beds 3 baths1,684 sq. ft.241 Two Forts Road, Moncks Corner, SC 29461
MLS# 25022048Listed by: CAROLINA ELITE REAL ESTATE - New
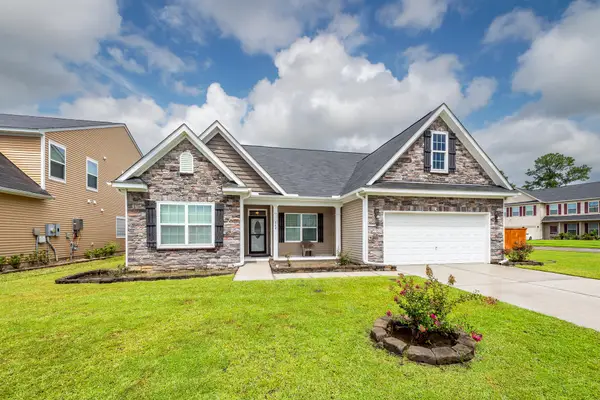 $410,000Active4 beds 3 baths2,789 sq. ft.
$410,000Active4 beds 3 baths2,789 sq. ft.342 Silverleaf Lane, Moncks Corner, SC 29461
MLS# 25022081Listed by: BRAND NAME REAL ESTATE - New
 $330,899Active3 beds 3 baths1,710 sq. ft.
$330,899Active3 beds 3 baths1,710 sq. ft.215 Harding Lane, Moncks Corner, SC 29461
MLS# 25022013Listed by: DFH REALTY GEORGIA, LLC - New
 $325,000Active3 beds 2 baths1,540 sq. ft.
$325,000Active3 beds 2 baths1,540 sq. ft.1090 Moss Grove Drive, Moncks Corner, SC 29461
MLS# 25021953Listed by: KELLER WILLIAMS REALTY CHARLESTON - New
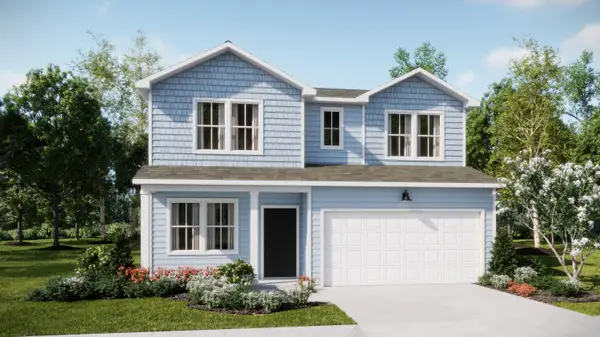 $365,500Active4 beds 3 baths1,938 sq. ft.
$365,500Active4 beds 3 baths1,938 sq. ft.556 Red Monarch Way, Moncks Corner, SC 29461
MLS# 25021945Listed by: LENNAR SALES CORP.  $346,890Pending4 beds 3 baths2,323 sq. ft.
$346,890Pending4 beds 3 baths2,323 sq. ft.563 Red Monarch Way, Moncks Corner, SC 29461
MLS# 25021941Listed by: LENNAR SALES CORP.
