309 Pinopolis Park Drive, Moncks Corner, SC 29461
Local realty services provided by:ERA Wilder Realty


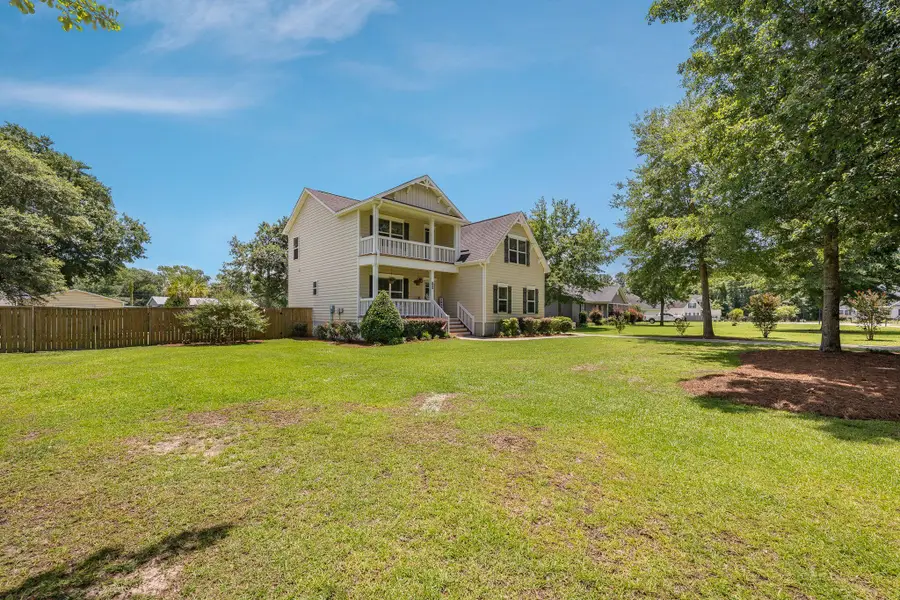
Listed by:ashley gailey
Office:a & a realty & co, llc.
MLS#:25017209
Source:SC_CTAR
309 Pinopolis Park Drive,Moncks Corner, SC 29461
$649,000
- 4 Beds
- 3 Baths
- 2,260 sq. ft.
- Single family
- Active
Price summary
- Price:$649,000
- Price per sq. ft.:$287.17
About this home
Pinch me now, I must be dreaming! We are obsessing over this stunning custom built Pinopolis home. Driving up you will be immediately in awe of the paver lined street leading to the home's long driveway with ample parking. The subdivision with just one street on a sweet little cul-de-sac of only 10 custom built homes. The pristine landscaping on nearly an acre gives you the curb appeal you have always wanted with front porch scenic views. Walking through the front door will be like a breath of fresh air with light and airy paint colors, custom trim accent walls, high 9 ft ceilings, and luxury vinyl plank flooring. Right past the conveniently placed updated half bath you will immediately see the kitchen with all of its fine accents. Granite counter tops, stainless steel appliances,all wood cabinets and updated lighting. The primary owner's suite on the first floor entails a walk in a closet, tile bathroom floors, shower, garden tub, and dual vanity sinks with granite countertops. Also found on the front floor is the cutest laundry room to date. If you have to do laundry why not do it somewhere nice to look at. Custom raised shelving for the washer and dryer so no more bending over. Out the side door is a spacious two car garage perfect for storage and so much more. Upstairs you will find the remaining bedrooms, full bathroom, and the loft that could be perfect for so many things.
This home will make your heart take a second beat but outside in the backyard, is where your heart will stop. The large, oversized saltwater in-ground pool with built in fountains, superb landscaping featuring gorgeous South Carolina palm trees, additional concrete for numerous lounge chairs and the shed that can be used for your heart's desire. Did I mention the covered patio off to the side that is a great party spot to sit pool side and watch a football game. This outdoor oasis is calling your name, and you do not want to miss it.
Pinopolis Park at the lake is seconds away from the public boat landing and even enjoy a nice evening walk on the dike. This golf cart community is just minutes from shopping and restaurants, in the town of Moncks Corner, and less than 30 minutes to Summerville, Charleston, and Goose Creek. Schedule your showing today!
Contact an agent
Home facts
- Year built:2012
- Listing Id #:25017209
- Added:55 day(s) ago
- Updated:August 13, 2025 at 02:26 PM
Rooms and interior
- Bedrooms:4
- Total bathrooms:3
- Full bathrooms:2
- Half bathrooms:1
- Living area:2,260 sq. ft.
Heating and cooling
- Cooling:Central Air
- Heating:Electric
Structure and exterior
- Year built:2012
- Building area:2,260 sq. ft.
- Lot area:0.79 Acres
Schools
- High school:Berkeley
- Middle school:Berkeley
- Elementary school:Berkeley
Utilities
- Water:Public
- Sewer:Septic Tank
Finances and disclosures
- Price:$649,000
- Price per sq. ft.:$287.17
New listings near 309 Pinopolis Park Drive
- New
 $50,000Active0.5 Acres
$50,000Active0.5 Acres1613 Westminister Way, Moncks Corner, SC 29461
MLS# 25022297Listed by: RE/MAX CORNERSTONE REALTY - New
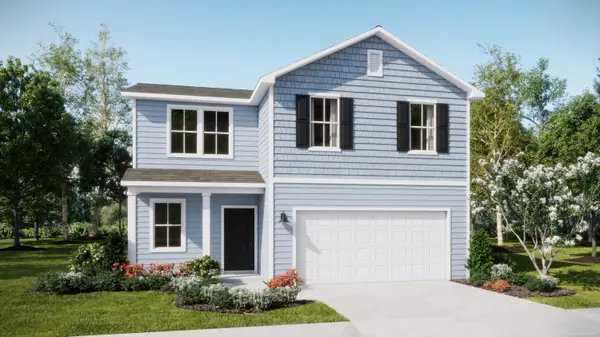 $356,545Active4 beds 3 baths1,753 sq. ft.
$356,545Active4 beds 3 baths1,753 sq. ft.552 Red Monarch Way, Moncks Corner, SC 29461
MLS# 25022268Listed by: LENNAR SALES CORP. - New
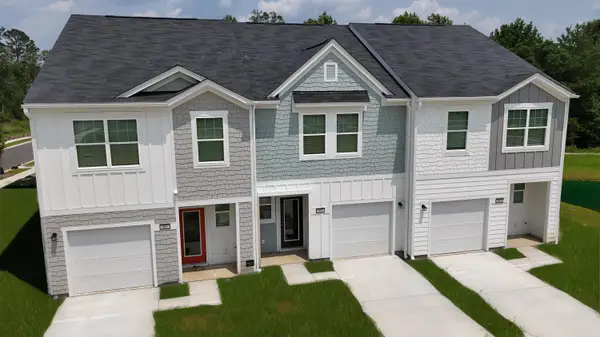 $264,490Active3 beds 3 baths1,386 sq. ft.
$264,490Active3 beds 3 baths1,386 sq. ft.479 Colchester Court, Moncks Corner, SC 29461
MLS# 25022239Listed by: STARLIGHT HOMES - New
 $453,300Active5 beds 3 baths2,720 sq. ft.
$453,300Active5 beds 3 baths2,720 sq. ft.143 Airy Drive, Moncks Corner, SC 29461
MLS# 25022113Listed by: REALTY ONE GROUP COASTAL - New
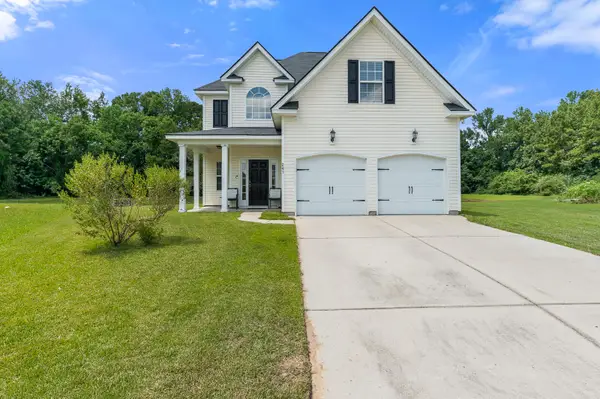 $350,000Active4 beds 3 baths1,684 sq. ft.
$350,000Active4 beds 3 baths1,684 sq. ft.241 Two Forts Road, Moncks Corner, SC 29461
MLS# 25022048Listed by: CAROLINA ELITE REAL ESTATE - New
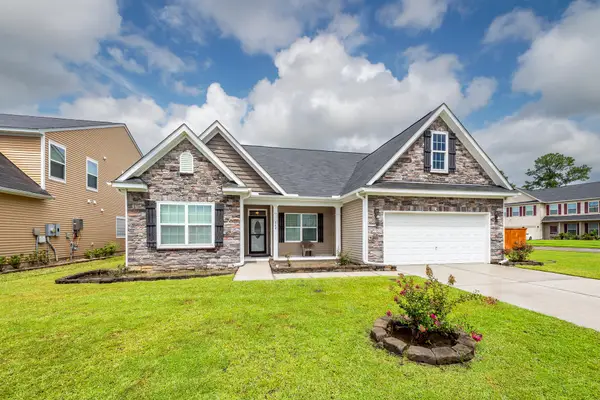 $410,000Active4 beds 3 baths2,789 sq. ft.
$410,000Active4 beds 3 baths2,789 sq. ft.342 Silverleaf Lane, Moncks Corner, SC 29461
MLS# 25022081Listed by: BRAND NAME REAL ESTATE - New
 $330,899Active3 beds 3 baths1,710 sq. ft.
$330,899Active3 beds 3 baths1,710 sq. ft.215 Harding Lane, Moncks Corner, SC 29461
MLS# 25022013Listed by: DFH REALTY GEORGIA, LLC - New
 $325,000Active3 beds 2 baths1,540 sq. ft.
$325,000Active3 beds 2 baths1,540 sq. ft.1090 Moss Grove Drive, Moncks Corner, SC 29461
MLS# 25021953Listed by: KELLER WILLIAMS REALTY CHARLESTON - New
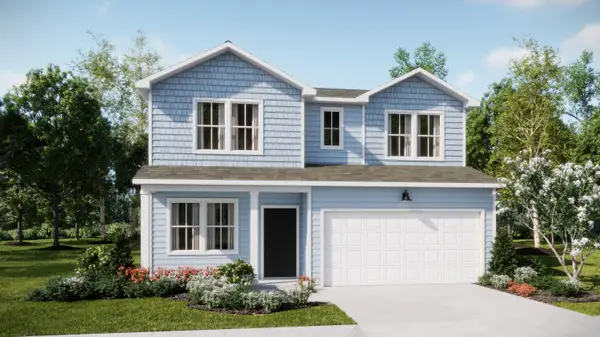 $365,500Active4 beds 3 baths1,938 sq. ft.
$365,500Active4 beds 3 baths1,938 sq. ft.556 Red Monarch Way, Moncks Corner, SC 29461
MLS# 25021945Listed by: LENNAR SALES CORP.  $346,890Pending4 beds 3 baths2,323 sq. ft.
$346,890Pending4 beds 3 baths2,323 sq. ft.563 Red Monarch Way, Moncks Corner, SC 29461
MLS# 25021941Listed by: LENNAR SALES CORP.
