404 Omaha Drive, Moncks Corner, SC 29461
Local realty services provided by:ERA Wilder Realty



Listed by:rhonda davis
Office:realty one group coastal
MLS#:25014644
Source:SC_CTAR
404 Omaha Drive,Moncks Corner, SC 29461
$387,900
- 3 Beds
- 2 Baths
- 1,882 sq. ft.
- Single family
- Active
Price summary
- Price:$387,900
- Price per sq. ft.:$206.11
About this home
This like new home has been meticulously cared for and sits on a beautiful homesite. As you enter the home, you will step into a welcoming foyer that leads to the two front guest bedrooms, a hall bathroom, and garage access. On the rear of the home you will find a beautiful open concept consisting of a bright kitchen with white cabinets, dining area, and family room. Also tucked away on the rear is the master bedroom for privacy and comfort. The master bathroom is very spacious with plenty of storage and walk in closet space. To add to the beauty of this home, you can also enjoy the large bonus room that can easily be used as a 4th bedroom or another private living area. Do you need extra storage? If so, this home has it with amazing walk in storage space off the bonus room.Outdoor living is at its finest with this amazing outdoor space. Whether you want to relax on the covered porch and listen to the tranquil sounds of the outdoors, view the pond, listen to the soothing water fountain, or you are bringing the inside fun outside, this outdoor space is perfect for it all. Sitting around the fire pit on cool fall/winter evenings is so relaxing with a custom made spot waiting for you as well! This home has so much to offer you and your family both inside and out.
Contact an agent
Home facts
- Year built:2021
- Listing Id #:25014644
- Added:78 day(s) ago
- Updated:August 14, 2025 at 05:58 PM
Rooms and interior
- Bedrooms:3
- Total bathrooms:2
- Full bathrooms:2
- Living area:1,882 sq. ft.
Heating and cooling
- Cooling:Central Air
Structure and exterior
- Year built:2021
- Building area:1,882 sq. ft.
- Lot area:0.14 Acres
Schools
- High school:Berkeley
- Middle school:Berkeley
- Elementary school:Foxbank
Utilities
- Water:Public
- Sewer:Public Sewer
Finances and disclosures
- Price:$387,900
- Price per sq. ft.:$206.11
New listings near 404 Omaha Drive
- New
 $50,000Active0.5 Acres
$50,000Active0.5 Acres1613 Westminister Way, Moncks Corner, SC 29461
MLS# 25022297Listed by: RE/MAX CORNERSTONE REALTY - New
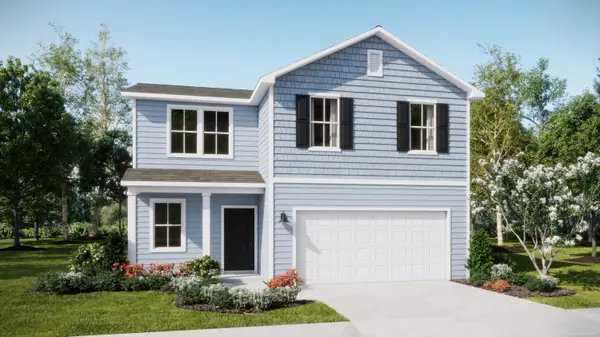 $356,545Active4 beds 3 baths1,753 sq. ft.
$356,545Active4 beds 3 baths1,753 sq. ft.552 Red Monarch Way, Moncks Corner, SC 29461
MLS# 25022268Listed by: LENNAR SALES CORP. - New
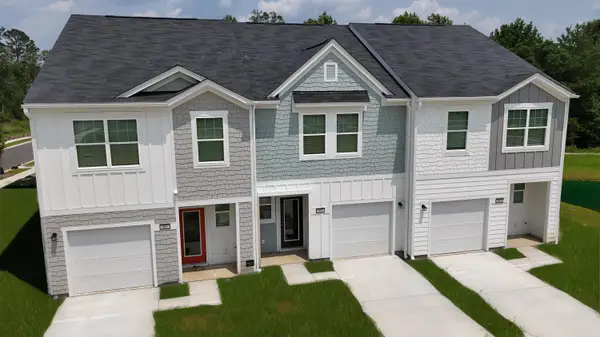 $264,490Active3 beds 3 baths1,386 sq. ft.
$264,490Active3 beds 3 baths1,386 sq. ft.479 Colchester Court, Moncks Corner, SC 29461
MLS# 25022239Listed by: STARLIGHT HOMES - New
 $453,300Active5 beds 3 baths2,720 sq. ft.
$453,300Active5 beds 3 baths2,720 sq. ft.143 Airy Drive, Moncks Corner, SC 29461
MLS# 25022113Listed by: REALTY ONE GROUP COASTAL - New
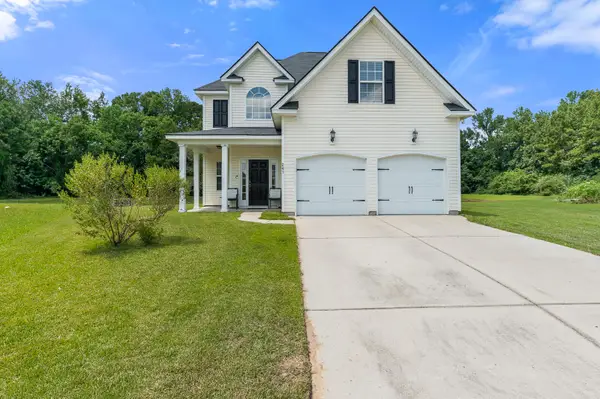 $350,000Active4 beds 3 baths1,684 sq. ft.
$350,000Active4 beds 3 baths1,684 sq. ft.241 Two Forts Road, Moncks Corner, SC 29461
MLS# 25022048Listed by: CAROLINA ELITE REAL ESTATE - New
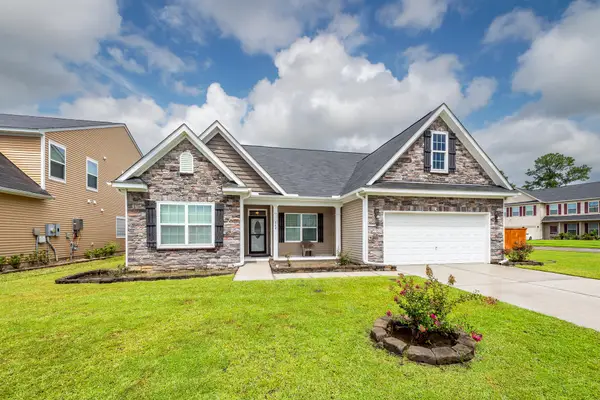 $410,000Active4 beds 3 baths2,789 sq. ft.
$410,000Active4 beds 3 baths2,789 sq. ft.342 Silverleaf Lane, Moncks Corner, SC 29461
MLS# 25022081Listed by: BRAND NAME REAL ESTATE - New
 $330,899Active3 beds 3 baths1,710 sq. ft.
$330,899Active3 beds 3 baths1,710 sq. ft.215 Harding Lane, Moncks Corner, SC 29461
MLS# 25022013Listed by: DFH REALTY GEORGIA, LLC - New
 $325,000Active3 beds 2 baths1,540 sq. ft.
$325,000Active3 beds 2 baths1,540 sq. ft.1090 Moss Grove Drive, Moncks Corner, SC 29461
MLS# 25021953Listed by: KELLER WILLIAMS REALTY CHARLESTON - New
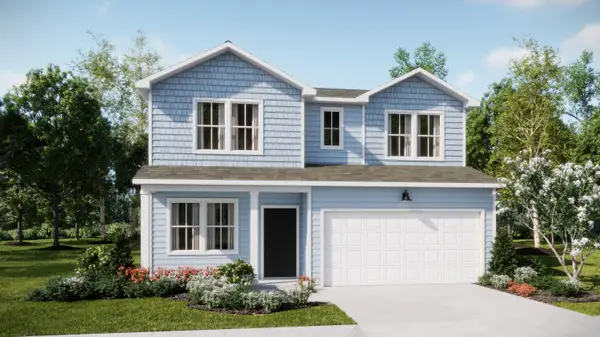 $365,500Active4 beds 3 baths1,938 sq. ft.
$365,500Active4 beds 3 baths1,938 sq. ft.556 Red Monarch Way, Moncks Corner, SC 29461
MLS# 25021945Listed by: LENNAR SALES CORP.  $346,890Pending4 beds 3 baths2,323 sq. ft.
$346,890Pending4 beds 3 baths2,323 sq. ft.563 Red Monarch Way, Moncks Corner, SC 29461
MLS# 25021941Listed by: LENNAR SALES CORP.
