414 Blue Elderberry Run, Moncks Corner, SC 29461
Local realty services provided by:ERA Wilder Realty
Listed by: charmayne weatherford, nate nicholas
Office: realty one group coastal
MLS#:25026583
Source:SC_CTAR
414 Blue Elderberry Run,Moncks Corner, SC 29461
$428,000
- 5 Beds
- 4 Baths
- 2,754 sq. ft.
- Single family
- Active
Upcoming open houses
- Sat, Feb 2111:00 am - 01:00 pm
Price summary
- Price:$428,000
- Price per sq. ft.:$155.41
About this home
**MOVE-IN READY and just 7 MINUTES FROM THE BOAT RAMP!**Welcome home to this stunning, like-new residence tucked away at the end of a quiet cul-de-sac in the sought-after Stone Ridge community. With dual master suites, a spacious open layout, and a serene wooded backdrop, this home perfectly balances comfort, function, and style.Step inside and discover thoughtful design throughout. The main-level primary suite offers a relaxing retreat complete with a spa-inspired ensuite, featuring dual vanities, a walk-in closet, and a large custom double shower. Upstairs, the second master bedroom is truly impressive -- a grand private suite with space for oversized furniture, a sitting area, or even a cozy reading nook.The upper level also includes a large loft/flex room, perfect as asecond family space, media room, or play area, plus three additional bedrooms, two full baths, and generous storage throughout.
Downstairs, the open-concept living area is ideal for entertaining seamlessly connecting the well appointed kitchen, dining area, and family room. The kitchen showcases granite countertops, stainless steel appliances, and a refrigerator included for convenience. Step outside to an oversized patio overlooking your expansive S-acre yard, backing to peaceful woods for privacy and relaxation.
The garage is equally impressive, featuring built-in storage and workbenches, while hurricane screens provide added peace of mind.
Perfectly positioned just 7 minutes from the boat ramp, 30 minutes to Summerville, and within an hour of Charleston and the beach, this home offers easy access to shopping, dining, schools, and major employers like Boeing, Volvo, and Bosch.
This is move-in ready, Lowcountry living at its best where space, style, and serenity come together in perfect harmony.
Contact an agent
Home facts
- Year built:2022
- Listing ID #:25026583
- Added:142 day(s) ago
- Updated:February 20, 2026 at 07:28 PM
Rooms and interior
- Bedrooms:5
- Total bathrooms:4
- Full bathrooms:3
- Half bathrooms:1
- Living area:2,754 sq. ft.
Heating and cooling
- Cooling:Central Air
- Heating:Forced Air
Structure and exterior
- Year built:2022
- Building area:2,754 sq. ft.
- Lot area:0.32 Acres
Schools
- High school:Berkeley
- Middle school:Berkeley
- Elementary school:Berkeley
Utilities
- Water:Private
- Sewer:Public Sewer
Finances and disclosures
- Price:$428,000
- Price per sq. ft.:$155.41
New listings near 414 Blue Elderberry Run
- New
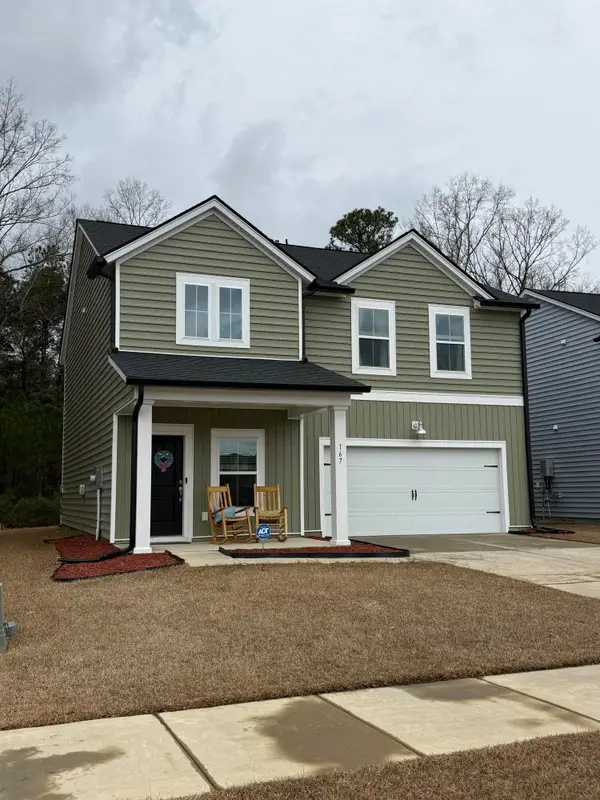 $399,000Active4 beds 3 baths1,998 sq. ft.
$399,000Active4 beds 3 baths1,998 sq. ft.167 Camellia Bloom Drive, Moncks Corner, SC 29461
MLS# 26004885Listed by: SWEET CAROLINA REALTY - Open Sat, 10am to 3pmNew
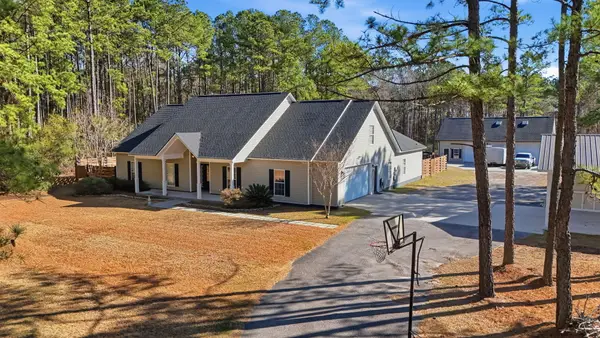 $1,250,000Active4 beds 3 baths2,807 sq. ft.
$1,250,000Active4 beds 3 baths2,807 sq. ft.120 Intimidator Lane, Moncks Corner, SC 29461
MLS# 26004336Listed by: RE/MAX CORNERSTONE REALTY - New
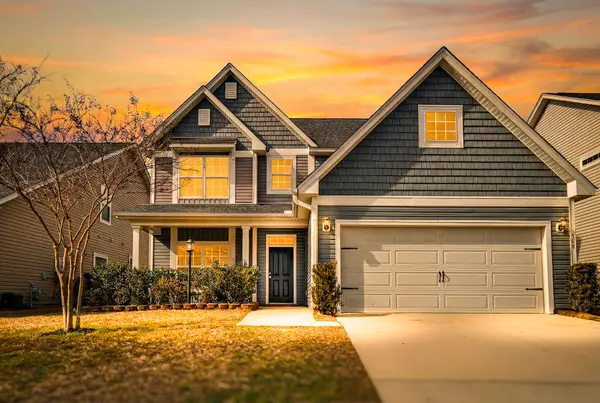 $329,000Active3 beds 3 baths2,282 sq. ft.
$329,000Active3 beds 3 baths2,282 sq. ft.108 Cooks Rest Lane, Moncks Corner, SC 29461
MLS# 26004661Listed by: KELLER WILLIAMS REALTY CHARLESTON WEST ASHLEY - New
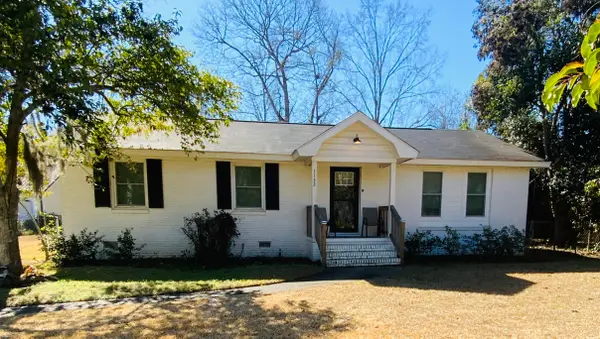 $290,000Active3 beds 2 baths1,500 sq. ft.
$290,000Active3 beds 2 baths1,500 sq. ft.1132 O T Wallace Boulevard, Moncks Corner, SC 29461
MLS# 26004729Listed by: AGENTOWNED REALTY - New
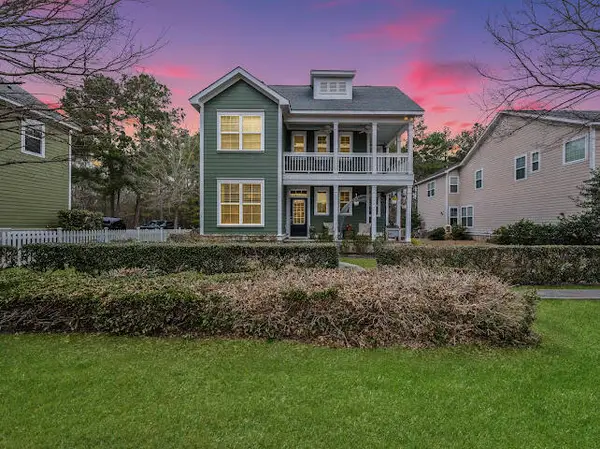 $379,900Active4 beds 4 baths2,213 sq. ft.
$379,900Active4 beds 4 baths2,213 sq. ft.136 Red Leaf Boulevard, Moncks Corner, SC 29461
MLS# 26004838Listed by: BETTER HOMES AND GARDENS REAL ESTATE PALMETTO - Open Sun, 11am to 2pmNew
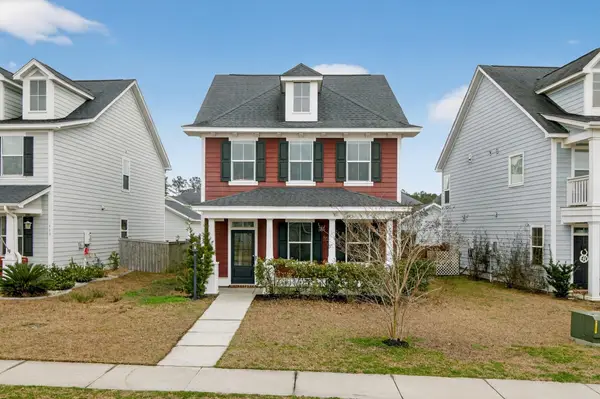 $380,000Active3 beds 3 baths2,148 sq. ft.
$380,000Active3 beds 3 baths2,148 sq. ft.115 Yorkshire Drive, Moncks Corner, SC 29461
MLS# 26004837Listed by: CAROLINA ONE REAL ESTATE - New
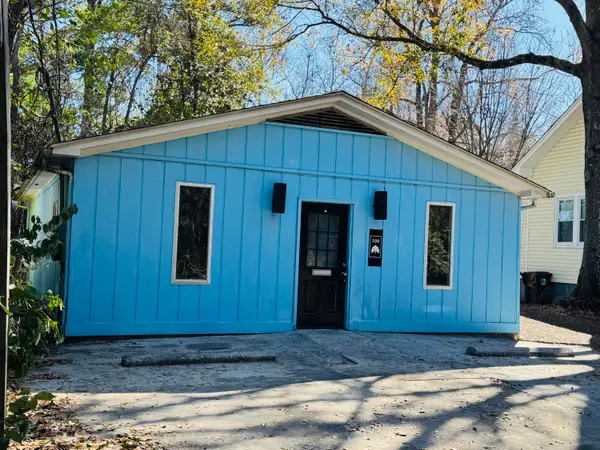 $229,900Active2 beds 1 baths1,025 sq. ft.
$229,900Active2 beds 1 baths1,025 sq. ft.100 Newell Street #Ste A, Moncks Corner, SC 29461
MLS# 26004805Listed by: COLDWELL BANKER REALTY - New
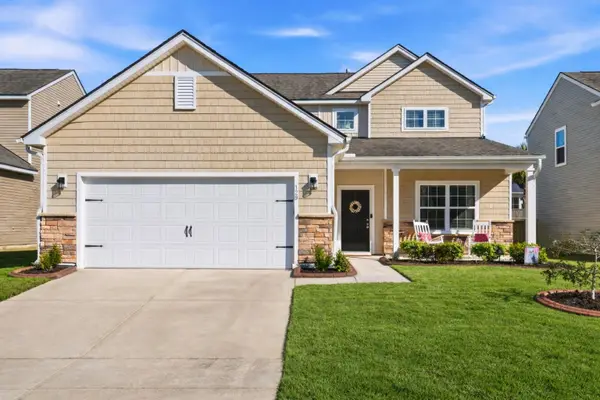 $395,000Active3 beds 3 baths2,379 sq. ft.
$395,000Active3 beds 3 baths2,379 sq. ft.129 Ancestry Lane, Moncks Corner, SC 29461
MLS# 26004765Listed by: JPAR MAGNOLIA GROUP - New
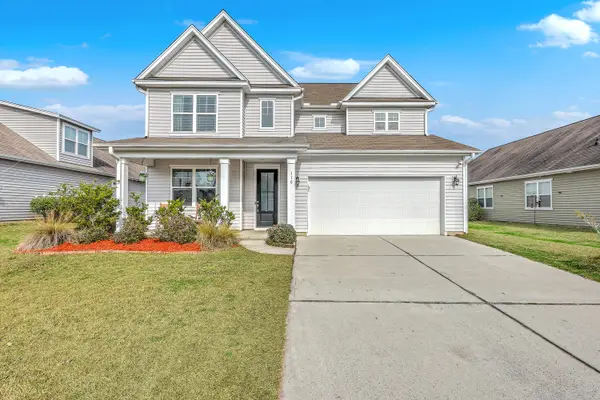 $420,000Active4 beds 4 baths2,798 sq. ft.
$420,000Active4 beds 4 baths2,798 sq. ft.110 Nolin Road, Moncks Corner, SC 29461
MLS# 26004668Listed by: CAROLINA ONE REAL ESTATE - New
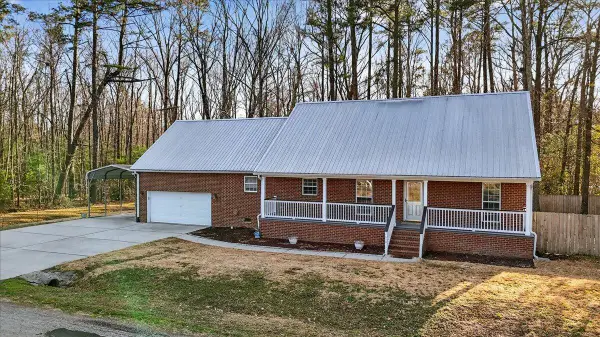 $345,000Active3 beds 2 baths1,716 sq. ft.
$345,000Active3 beds 2 baths1,716 sq. ft.1102 Ansel Drive, Moncks Corner, SC 29461
MLS# 26004585Listed by: CAROLINA LIFE REAL ESTATE & AUCTIONS LLC

