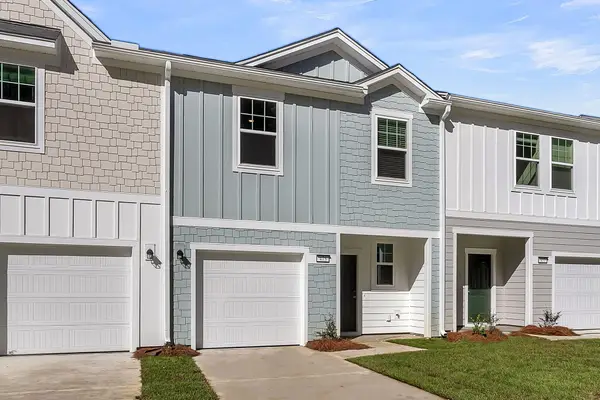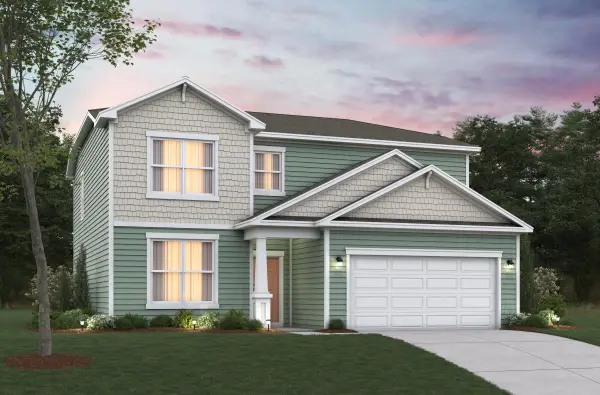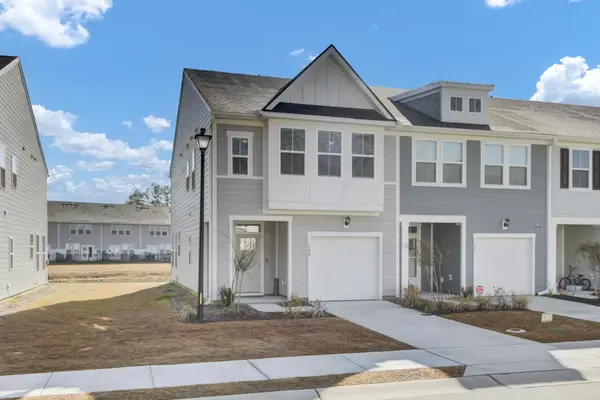419 Thoroughbred Dr Drive, Moncks Corner, SC 29461
Local realty services provided by:ERA Greater North Properties
Listed by: kevin price
Office: carolina one real estate
MLS#:25028464
Source:MI_NGLRMLS
Price summary
- Price:$319,000
- Price per sq. ft.:$187.65
About this home
Welcome to 419 Thoroughbred Drive, a beautiful residence nestled in the serene Steeplechase neighborhood in Moncks Corner. This inviting home features 2 spacious bedrooms and 2 well-appointed bathrooms, perfect for comfortable living.Step inside to discover brand-new luxury vinyl plank (LVP) flooring that flows seamlessly throughout the house, enhancing both style and durability. The lanai has been thoughtfully converted into a dedicated study, offering a quiet space for work or relaxation. Additionally, a newly added patio creates an ideal outdoor retreat for entertaining or enjoying your morning coffee.The driveway has been widened to accommodate up to 3 cars, providing ample parking for residents and guests alike.This property is perfectly situated just minutes from downtown Moncks Corner and 20 minutes from stunning lakes, offering recreation and relaxation. You'll also find yourself only 10 miles from the bustling amenities of Summerville, ensuring easy access to shopping, dining, and entertainment options.
Convenience is at your fingertips with proximity to major industrial hubs such as Boeing, Nucor Steel, Google, Bosch, Charleston Air Base, Naval Weapons Station, Charleston Airport and Volvo making this an ideal location for professionals seeking a balanced lifestyle. Berkeley Country Club is 4 miles away and offers a Championship 18 hole golf course. The neighborhood also offers walking trail and has 3 ponds for your enjoyment
Don't miss the opportunity to call this delightful home yours! Schedule a showing today to experience the charm and convenience of 419 Thoroughbred Drive.
The information herein is furnished to the best of the listing agents knowledge but subject to verification by the purchaser and their agent. listing agent assumes no responsibility for correctness of there nor warrant accuracy of the information or condition of property.
Contact an agent
Home facts
- Year built:2017
- Listing ID #:25028464
- Updated:February 10, 2026 at 04:34 PM
Rooms and interior
- Bedrooms:2
- Total bathrooms:2
- Full bathrooms:2
- Living area:1,700 sq. ft.
Structure and exterior
- Year built:2017
- Building area:1,700 sq. ft.
- Lot area:0.16 Acres
Schools
- High school:Berkeley
- Middle school:Berkeley
- Elementary school:Foxbank
Finances and disclosures
- Price:$319,000
- Price per sq. ft.:$187.65
New listings near 419 Thoroughbred Dr Drive
- New
 $59,500Active0.35 Acres
$59,500Active0.35 Acres214 Osprey Drive, Moncks Corner, SC 29461
MLS# 26003945Listed by: CAROLINA LIFE REAL ESTATE & AUCTIONS LLC - New
 $273,490Active3 beds 3 baths1,386 sq. ft.
$273,490Active3 beds 3 baths1,386 sq. ft.476 Colchester Court, Moncks Corner, SC 29461
MLS# 26003953Listed by: STARLIGHT HOMES - New
 $274,990Active3 beds 3 baths1,386 sq. ft.
$274,990Active3 beds 3 baths1,386 sq. ft.468 Colchester Court, Moncks Corner, SC 29461
MLS# 26003956Listed by: STARLIGHT HOMES - New
 $271,990Active3 beds 3 baths1,386 sq. ft.
$271,990Active3 beds 3 baths1,386 sq. ft.488 Colchester Court, Moncks Corner, SC 29461
MLS# 26003938Listed by: STARLIGHT HOMES - New
 $335,955Active4 beds 3 baths1,938 sq. ft.
$335,955Active4 beds 3 baths1,938 sq. ft.728 Blue Mistflower Drive, Moncks Corner, SC 29461
MLS# 26003931Listed by: LENNAR SALES CORP. - New
 $330,550Active4 beds 3 baths1,753 sq. ft.
$330,550Active4 beds 3 baths1,753 sq. ft.726 Blue Mistflower Drive, Moncks Corner, SC 29461
MLS# 26003928Listed by: LENNAR SALES CORP. - New
 $439,900Active5 beds 3 baths2,571 sq. ft.
$439,900Active5 beds 3 baths2,571 sq. ft.512 Blue Verner Road, Moncks Corner, SC 29461
MLS# 26003822Listed by: BEAZER HOMES - New
 $315,000Active3 beds 3 baths1,698 sq. ft.
$315,000Active3 beds 3 baths1,698 sq. ft.500 Trotters Lane, Moncks Corner, SC 29461
MLS# 26003828Listed by: COLDWELL BANKER REALTY - New
 $274,790Active3 beds 3 baths1,422 sq. ft.
$274,790Active3 beds 3 baths1,422 sq. ft.473 Colchester Court, Moncks Corner, SC 29461
MLS# 26003829Listed by: STARLIGHT HOMES - New
 $314,900Active4 beds 2 baths1,203 sq. ft.
$314,900Active4 beds 2 baths1,203 sq. ft.1330 Dennis Boulevard, Moncks Corner, SC 29461
MLS# 26003750Listed by: REDFIN CORPORATION

