504 Foxbank Plantation Boulevard, Moncks Corner, SC 29461
Local realty services provided by:ERA Wilder Realty



Listed by:lisa davis
Office:debbie fisher hometown realty, llc.
MLS#:25010223
Source:SC_CTAR
504 Foxbank Plantation Boulevard,Moncks Corner, SC 29461
$405,498
- 4 Beds
- 3 Baths
- 2,700 sq. ft.
- Single family
- Active
Price summary
- Price:$405,498
- Price per sq. ft.:$150.18
About this home
PRICED TO MOVE!!! Welcome to the open and inviting Cassidy floor plan. With a spacious footprint, the formal dining area or den is off the entry and leads to an open kitchen and LARGE family room. The main bedroom is conveniently located downstairs with a walk-in shower, dual sink vanity, and impressive his n her closet. Traveling upstairs you'll find an additional 3 bedrooms and full size bathroom. The 2nd floor boasts a huge loft that makes a great second tv and game room. Recently finished space in one of the upstairs bedrooms would make a great playroom or study. Energy efficient features include: Energy star appliances, Radiant barrier in attic, Carrier PURON 13 SEER air conditioner unit specifically engineered for the home, Gas Furnace, Tankless Water Heater, programmable Thermostat, LOW-E Windows and PAID OFF SOLAR PANELS..... Enjoy this large fenced in corner lot complete with screened back porch for tea sipping or bird watching.
Contact an agent
Home facts
- Year built:2015
- Listing Id #:25010223
- Added:122 day(s) ago
- Updated:August 13, 2025 at 02:15 PM
Rooms and interior
- Bedrooms:4
- Total bathrooms:3
- Full bathrooms:2
- Half bathrooms:1
- Living area:2,700 sq. ft.
Heating and cooling
- Cooling:Central Air
Structure and exterior
- Year built:2015
- Building area:2,700 sq. ft.
- Lot area:0.23 Acres
Schools
- High school:Berkeley
- Middle school:Berkeley
- Elementary school:Whitesville
Utilities
- Water:Public
- Sewer:Public Sewer
Finances and disclosures
- Price:$405,498
- Price per sq. ft.:$150.18
New listings near 504 Foxbank Plantation Boulevard
- New
 $50,000Active0.5 Acres
$50,000Active0.5 Acres1613 Westminister Way, Moncks Corner, SC 29461
MLS# 25022297Listed by: RE/MAX CORNERSTONE REALTY - New
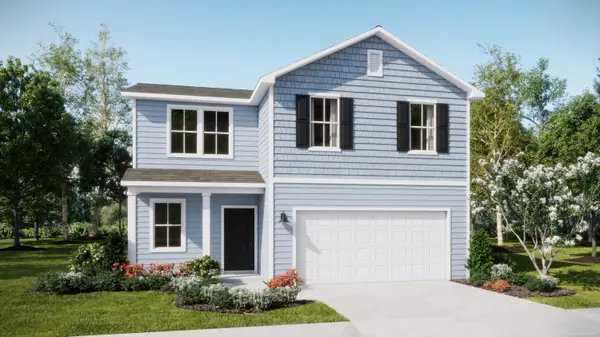 $356,545Active4 beds 3 baths1,753 sq. ft.
$356,545Active4 beds 3 baths1,753 sq. ft.552 Red Monarch Way, Moncks Corner, SC 29461
MLS# 25022268Listed by: LENNAR SALES CORP. - New
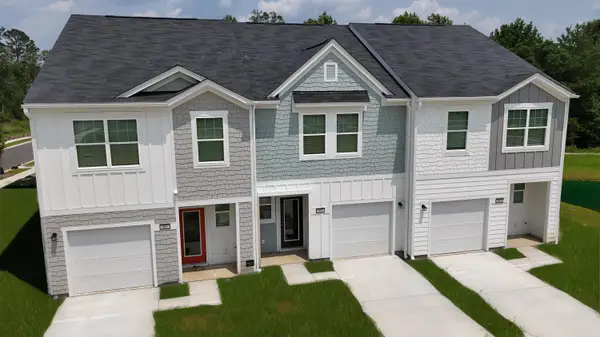 $264,490Active3 beds 3 baths1,386 sq. ft.
$264,490Active3 beds 3 baths1,386 sq. ft.479 Colchester Court, Moncks Corner, SC 29461
MLS# 25022239Listed by: STARLIGHT HOMES - New
 $453,300Active5 beds 3 baths2,720 sq. ft.
$453,300Active5 beds 3 baths2,720 sq. ft.143 Airy Drive, Moncks Corner, SC 29461
MLS# 25022113Listed by: REALTY ONE GROUP COASTAL - New
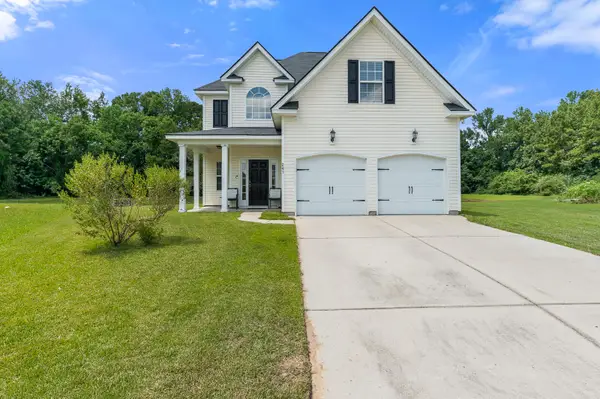 $350,000Active4 beds 3 baths1,684 sq. ft.
$350,000Active4 beds 3 baths1,684 sq. ft.241 Two Forts Road, Moncks Corner, SC 29461
MLS# 25022048Listed by: CAROLINA ELITE REAL ESTATE - New
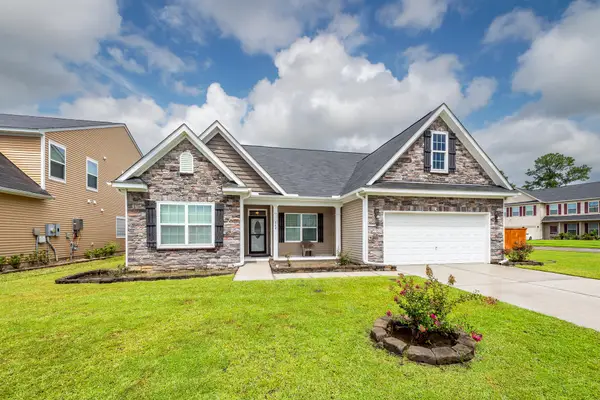 $410,000Active4 beds 3 baths2,789 sq. ft.
$410,000Active4 beds 3 baths2,789 sq. ft.342 Silverleaf Lane, Moncks Corner, SC 29461
MLS# 25022081Listed by: BRAND NAME REAL ESTATE - New
 $330,899Active3 beds 3 baths1,710 sq. ft.
$330,899Active3 beds 3 baths1,710 sq. ft.215 Harding Lane, Moncks Corner, SC 29461
MLS# 25022013Listed by: DFH REALTY GEORGIA, LLC - New
 $325,000Active3 beds 2 baths1,540 sq. ft.
$325,000Active3 beds 2 baths1,540 sq. ft.1090 Moss Grove Drive, Moncks Corner, SC 29461
MLS# 25021953Listed by: KELLER WILLIAMS REALTY CHARLESTON - New
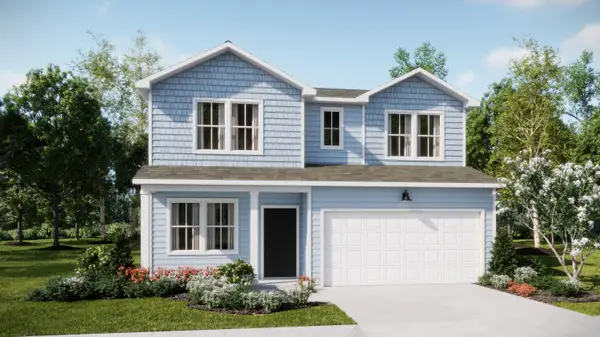 $365,500Active4 beds 3 baths1,938 sq. ft.
$365,500Active4 beds 3 baths1,938 sq. ft.556 Red Monarch Way, Moncks Corner, SC 29461
MLS# 25021945Listed by: LENNAR SALES CORP.  $346,890Pending4 beds 3 baths2,323 sq. ft.
$346,890Pending4 beds 3 baths2,323 sq. ft.563 Red Monarch Way, Moncks Corner, SC 29461
MLS# 25021941Listed by: LENNAR SALES CORP.
