514 Morelets Drive, Moncks Corner, SC 29461
Local realty services provided by:ERA Wilder Realty

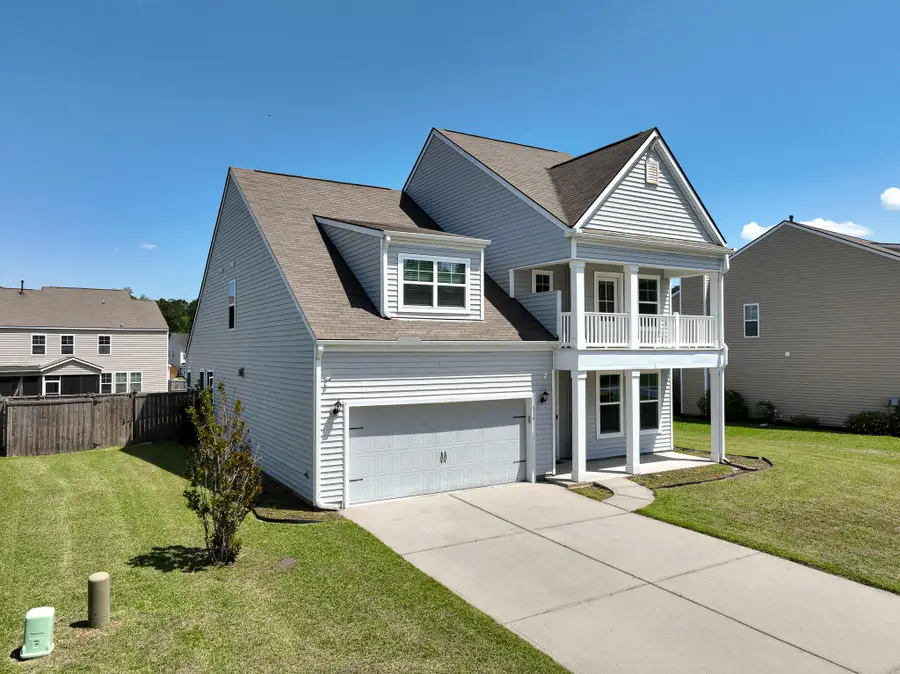
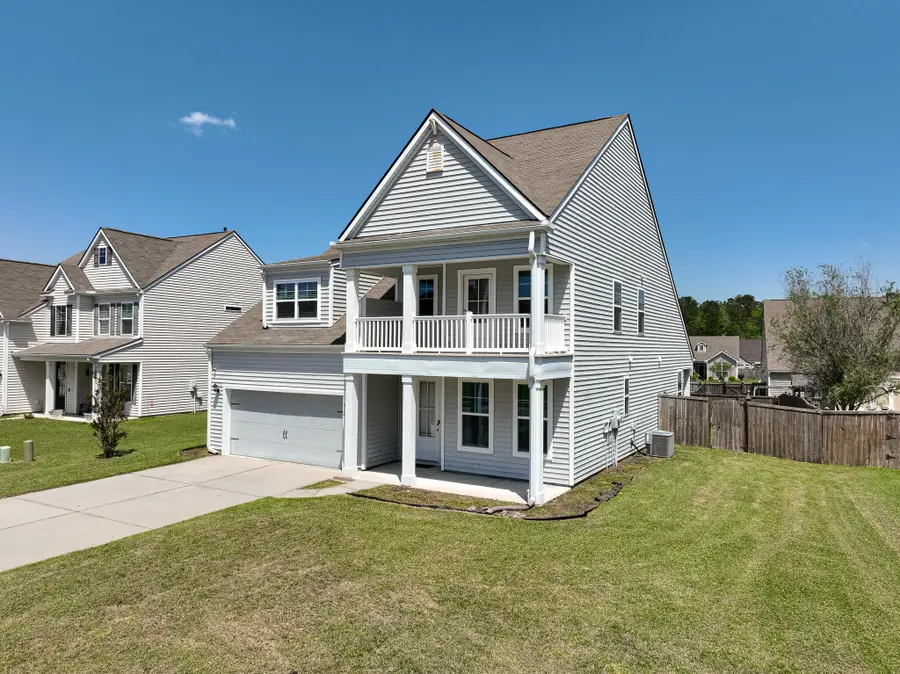
Listed by:jason husted
Office:the husted team powered by keller williams
MLS#:25010305
Source:SC_CTAR
514 Morelets Drive,Moncks Corner, SC 29461
$385,000
- 4 Beds
- 4 Baths
- 2,765 sq. ft.
- Single family
- Active
Price summary
- Price:$385,000
- Price per sq. ft.:$139.24
About this home
Welcome to 514 Morelets Drive, where Southern charm meets thoughtful design! This beautiful home features double front porches, creating the perfect spots to enjoy your morning coffee or evening breeze.Step inside to find a spacious dining area that flows seamlessly into the kitchen, complete with granite countertops, a large center island, eat-in kitchen space, and stylish tile backsplash. The kitchen opens directly into the inviting family room, making it ideal for entertaining or simply relaxing at home.The primary bedroom is conveniently located downstairs, offering privacy and ease of access. Upstairs, you'll find a cozy office nook at the top of the stairs, along with three additional bedrooms, including one with its own private bathroom--perfect for guests or a second suiteoption.
Enjoy the outdoors with a fenced-in backyard, back patio, and the charm of two front porches. All kitchen appliances are just 3 years old, giving you peace of mind and modern efficiency.
Don't miss the chance to call this one home!
Contact an agent
Home facts
- Year built:2014
- Listing Id #:25010305
- Added:121 day(s) ago
- Updated:August 13, 2025 at 02:15 PM
Rooms and interior
- Bedrooms:4
- Total bathrooms:4
- Full bathrooms:3
- Half bathrooms:1
- Living area:2,765 sq. ft.
Heating and cooling
- Cooling:Central Air
Structure and exterior
- Year built:2014
- Building area:2,765 sq. ft.
- Lot area:0.23 Acres
Schools
- High school:Berkeley
- Middle school:Berkeley Intermediate
- Elementary school:Whitesville
Utilities
- Sewer:Public Sewer
Finances and disclosures
- Price:$385,000
- Price per sq. ft.:$139.24
New listings near 514 Morelets Drive
- New
 $50,000Active0.5 Acres
$50,000Active0.5 Acres1613 Westminister Way, Moncks Corner, SC 29461
MLS# 25022297Listed by: RE/MAX CORNERSTONE REALTY - New
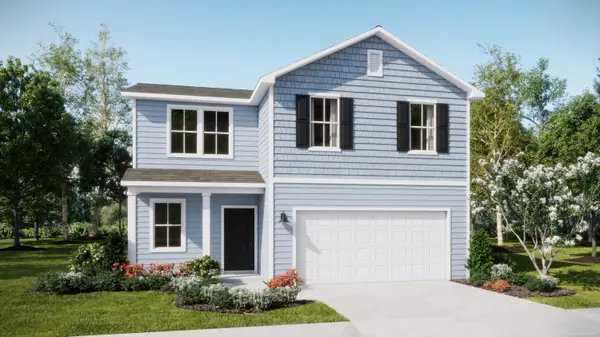 $356,545Active4 beds 3 baths1,753 sq. ft.
$356,545Active4 beds 3 baths1,753 sq. ft.552 Red Monarch Way, Moncks Corner, SC 29461
MLS# 25022268Listed by: LENNAR SALES CORP. - New
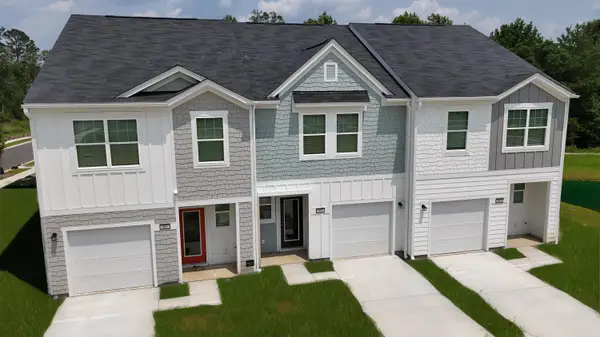 $264,490Active3 beds 3 baths1,386 sq. ft.
$264,490Active3 beds 3 baths1,386 sq. ft.479 Colchester Court, Moncks Corner, SC 29461
MLS# 25022239Listed by: STARLIGHT HOMES - New
 $453,300Active5 beds 3 baths2,720 sq. ft.
$453,300Active5 beds 3 baths2,720 sq. ft.143 Airy Drive, Moncks Corner, SC 29461
MLS# 25022113Listed by: REALTY ONE GROUP COASTAL - New
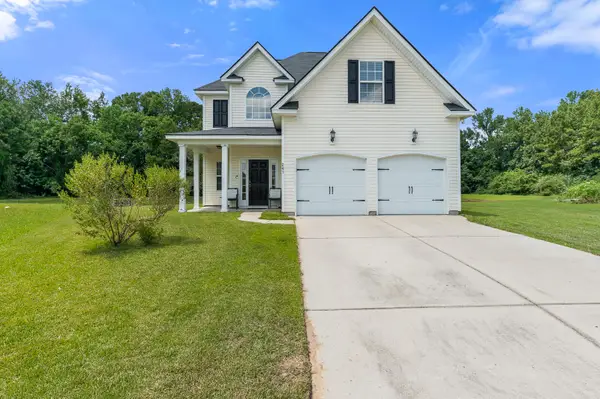 $350,000Active4 beds 3 baths1,684 sq. ft.
$350,000Active4 beds 3 baths1,684 sq. ft.241 Two Forts Road, Moncks Corner, SC 29461
MLS# 25022048Listed by: CAROLINA ELITE REAL ESTATE - New
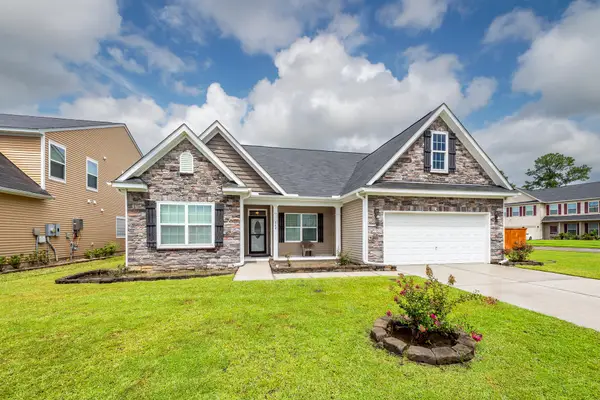 $410,000Active4 beds 3 baths2,789 sq. ft.
$410,000Active4 beds 3 baths2,789 sq. ft.342 Silverleaf Lane, Moncks Corner, SC 29461
MLS# 25022081Listed by: BRAND NAME REAL ESTATE - New
 $330,899Active3 beds 3 baths1,710 sq. ft.
$330,899Active3 beds 3 baths1,710 sq. ft.215 Harding Lane, Moncks Corner, SC 29461
MLS# 25022013Listed by: DFH REALTY GEORGIA, LLC - New
 $325,000Active3 beds 2 baths1,540 sq. ft.
$325,000Active3 beds 2 baths1,540 sq. ft.1090 Moss Grove Drive, Moncks Corner, SC 29461
MLS# 25021953Listed by: KELLER WILLIAMS REALTY CHARLESTON - New
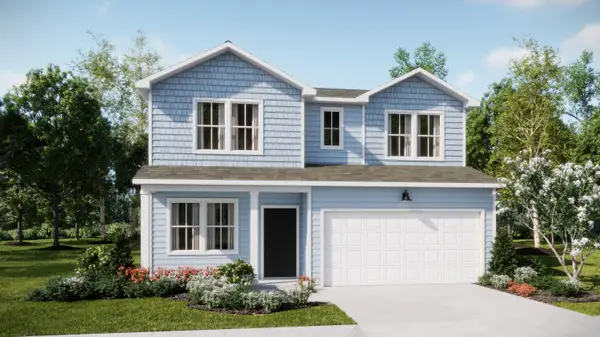 $365,500Active4 beds 3 baths1,938 sq. ft.
$365,500Active4 beds 3 baths1,938 sq. ft.556 Red Monarch Way, Moncks Corner, SC 29461
MLS# 25021945Listed by: LENNAR SALES CORP.  $346,890Pending4 beds 3 baths2,323 sq. ft.
$346,890Pending4 beds 3 baths2,323 sq. ft.563 Red Monarch Way, Moncks Corner, SC 29461
MLS# 25021941Listed by: LENNAR SALES CORP.
