647 Woolum Drive, Moncks Corner, SC 29461
Local realty services provided by:ERA Wilder Realty
Listed by: paul bermingham
Office: keller williams realty charleston west ashley
MLS#:25031894
Source:SC_CTAR
Price summary
- Price:$375,000
- Price per sq. ft.:$157.04
About this home
Get ready to fall in love with this bold, beautifully upgraded 4-bedroom, 2.5-bath home offering almost 2,400 sq ft of seriously comfortable living in one of Moncks Corner's hottest neighborhoods.From the moment you walk in, the bright, open floor plan hits you with all the right vibessleek hardwood floors, tons of natural light, and space that actually works for real life. Up front, a versatile flex room gives you options: home office, dining room, playroom, or whatever life throws your way. The oversized living room flows perfectly into a showpiece kitchen featuring granite countertops, a massive 8-foot island, and enough cabinet space to actually stay organized. This is the home where people walk in and say, "Wow." Head upstairs to find all four bedrooms placed exactly where you want themtogether. The owner's suite is a true retreat with a bathroom big enough to breathe in and a closet that doesn't disappoint. Outside, enjoy a screened porch overlooking a large fenced backyardyour private space for grilling, unwinding, or letting pets rule the kingdom. And it gets better... Spring Grove Plantation gives you a community pool, park, and RV/boat storage, all wrapped into a neighborhood just minutes from Moncks Corner shopping, dining, and top-rated schools. This home doesn't just check the boxes it kicks the boxes over and upgrades them.
Contact an agent
Home facts
- Year built:2018
- Listing ID #:25031894
- Added:68 day(s) ago
- Updated:December 11, 2025 at 12:27 PM
Rooms and interior
- Bedrooms:4
- Total bathrooms:3
- Full bathrooms:2
- Half bathrooms:1
- Living area:2,388 sq. ft.
Heating and cooling
- Cooling:Central Air
- Heating:Forced Air
Structure and exterior
- Year built:2018
- Building area:2,388 sq. ft.
- Lot area:0.2 Acres
Schools
- High school:Berkeley
- Middle school:Berkeley Intermediate
- Elementary school:Whitesville
Utilities
- Water:Public
- Sewer:Public Sewer
Finances and disclosures
- Price:$375,000
- Price per sq. ft.:$157.04
New listings near 647 Woolum Drive
- New
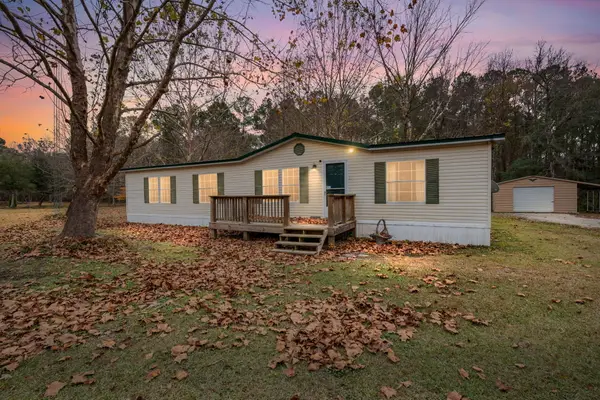 $399,990Active3 beds 2 baths1,568 sq. ft.
$399,990Active3 beds 2 baths1,568 sq. ft.531 Vandross Road, Moncks Corner, SC 29461
MLS# 25032235Listed by: THE BOULEVARD COMPANY - New
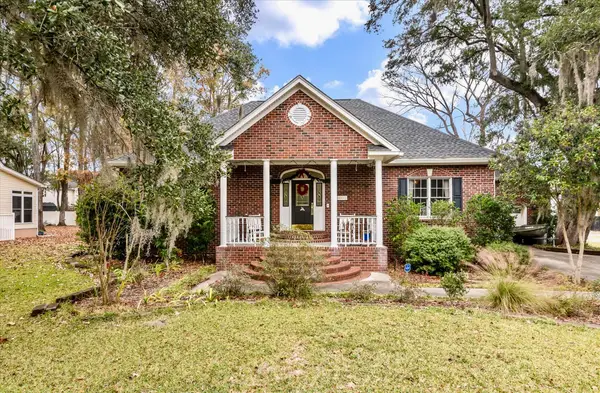 $450,000Active3 beds 4 baths2,368 sq. ft.
$450,000Active3 beds 4 baths2,368 sq. ft.1407 Dennis Boulevard, Moncks Corner, SC 29461
MLS# 25032208Listed by: KELLER WILLIAMS REALTY CHARLESTON - New
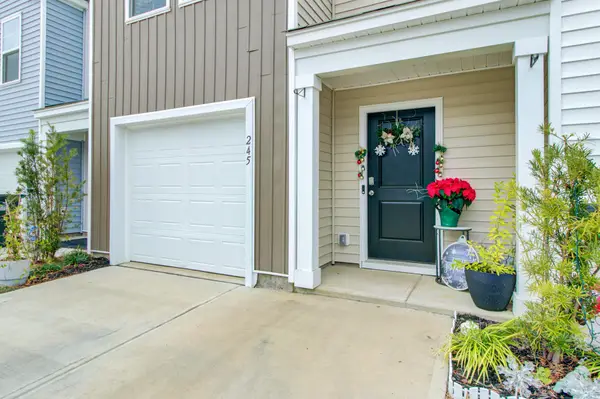 $339,000Active3 beds 3 baths1,693 sq. ft.
$339,000Active3 beds 3 baths1,693 sq. ft.245 Blue Haw Drive, Moncks Corner, SC 29461
MLS# 25032182Listed by: REALTY ONE GROUP COASTAL - New
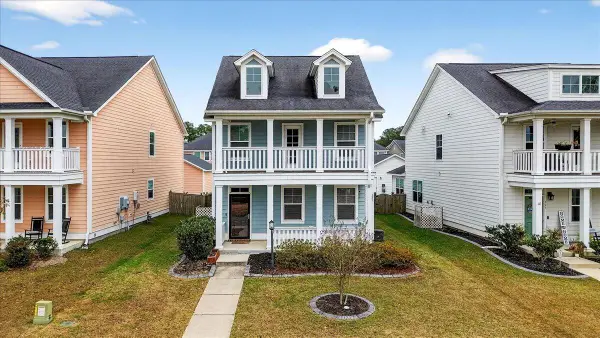 $350,000Active3 beds 3 baths1,854 sq. ft.
$350,000Active3 beds 3 baths1,854 sq. ft.125 Yorkshire Drive, Moncks Corner, SC 29461
MLS# 25032078Listed by: JEFF COOK REAL ESTATE LPT REALTY - New
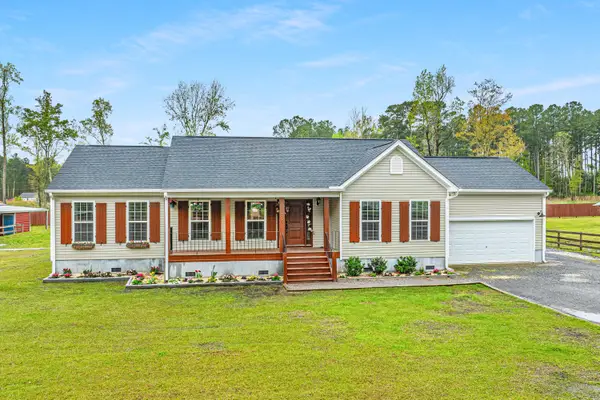 $600,000Active4 beds 3 baths1,792 sq. ft.
$600,000Active4 beds 3 baths1,792 sq. ft.138 Lisenby Drive, Moncks Corner, SC 29461
MLS# 25032080Listed by: CAROLINA ONE REAL ESTATE - New
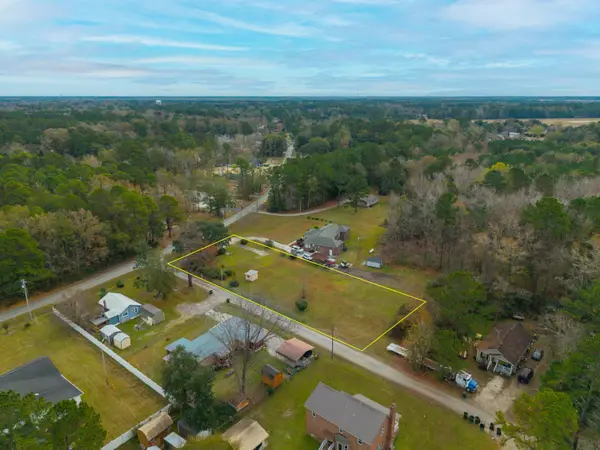 $182,000Active2 Acres
$182,000Active2 Acres263 Haynesville Ext, Moncks Corner, SC 29461
MLS# 25032040Listed by: THE AMERICAN REALTY - New
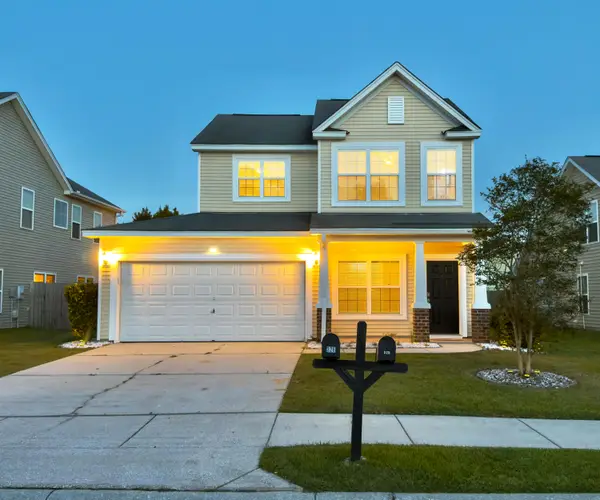 $360,000Active4 beds 3 baths1,752 sq. ft.
$360,000Active4 beds 3 baths1,752 sq. ft.326 Drayton Pl Drive, Moncks Corner, SC 29461
MLS# 25032020Listed by: BETTER HOMES AND GARDENS REAL ESTATE PALMETTO - New
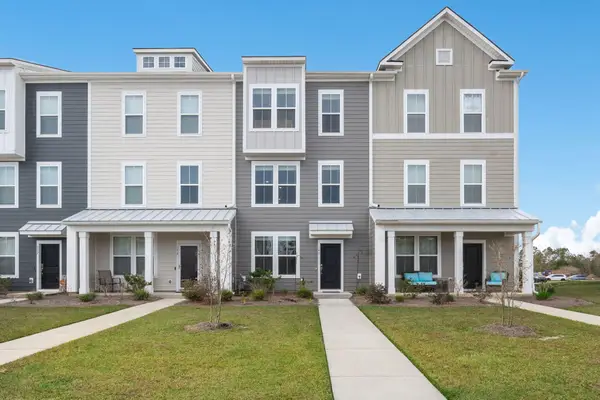 $357,000Active4 beds 4 baths2,072 sq. ft.
$357,000Active4 beds 4 baths2,072 sq. ft.148 Yorkshire Drive, Moncks Corner, SC 29461
MLS# 25032012Listed by: REALTY ONE GROUP COASTAL - Open Sat, 2 to 4pmNew
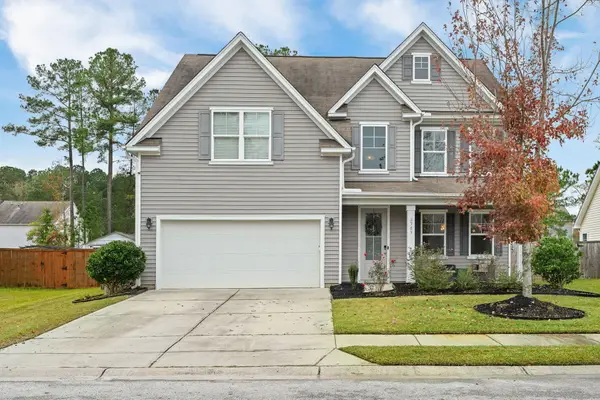 $449,900Active4 beds 3 baths2,650 sq. ft.
$449,900Active4 beds 3 baths2,650 sq. ft.303 Knawl Road, Moncks Corner, SC 29461
MLS# 25031998Listed by: CHARLESTON METRO HOMES, LLC. - Open Sat, 11am to 2pmNew
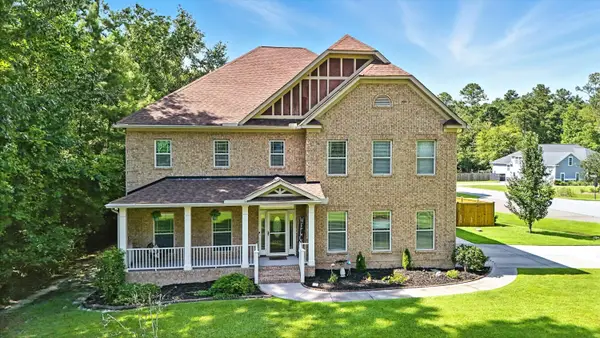 $999,999Active4 beds 5 baths4,300 sq. ft.
$999,999Active4 beds 5 baths4,300 sq. ft.1200 Jump Seed Court Court, Moncks Corner, SC 29461
MLS# 25031993Listed by: BETTER HOMES AND GARDENS REAL ESTATE PALMETTO
