826 Lynshire Lane, Moore, SC 29369
Local realty services provided by:ERA Live Moore

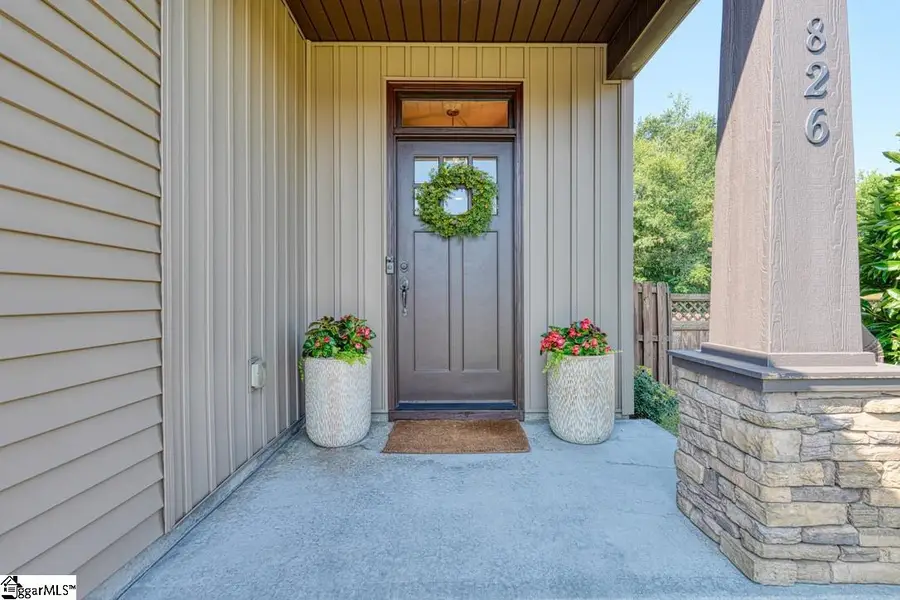
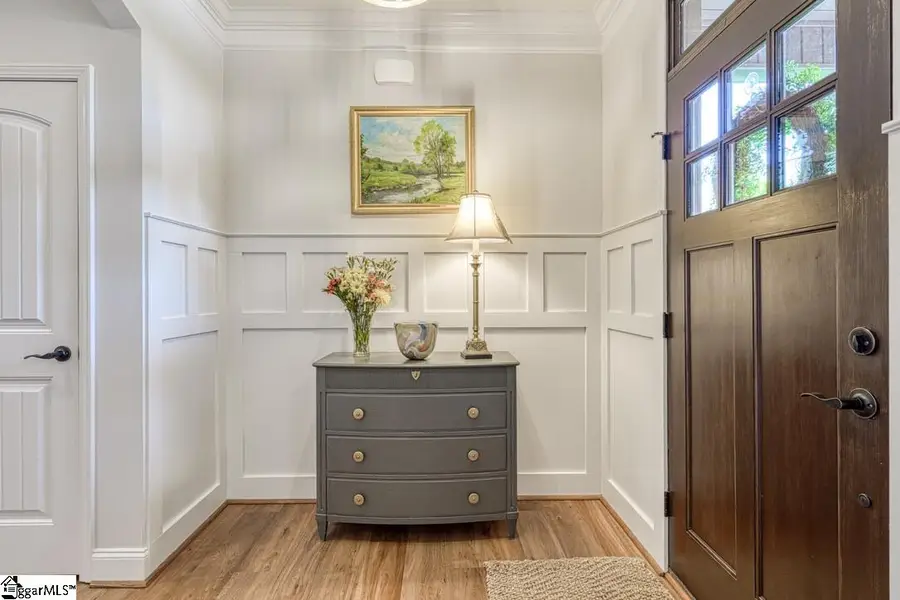
826 Lynshire Lane,Moore, SC 29369
$389,900
- 4 Beds
- 3 Baths
- - sq. ft.
- Single family
- Pending
Listed by:brad liles
Office:keller williams realty
MLS#:1562689
Source:SC_GGAR
Price summary
- Price:$389,900
- Monthly HOA dues:$35.42
About this home
Welcome to this stunning 4 bedroom/3 bathroom home with a spacious flex room, thoughtfully designed for comfort and style! Step inside to discover beautiful LVP flooring and plantation shutters throughout, enhancing the home's modern appeal. The open floor plan seamlessly connects the living room, dining area, and kitchen, perfect for everyday living and entertaining. The living room features cozy gas logs, while the kitchen offers a center island with bar seating, a built-in microwave, smooth cooktop, and access to the fenced-in backyard through sliding glass doors that open to a double patio—ideal for outdoor dining and relaxing. The primary suite is a peaceful retreat with a walk-in closet and a luxurious en-suite bathroom featuring a double sink vanity, soaker tub, and walk-in shower. Two additional bedrooms and a full bathroom are also conveniently located on the main floor. The laundry room includes access to the garage and a stylish mudroom area complete with shiplap accents. Upstairs, you'll find a large flex room and a third full bathroom, perfect for a guest suite, home office, or playroom. Don’t miss your chance to make this beautiful home yours—schedule your showing today! Camellia shrub in backyard will NOT convey with the home.
Contact an agent
Home facts
- Listing Id #:1562689
- Added:39 day(s) ago
- Updated:August 18, 2025 at 07:33 AM
Rooms and interior
- Bedrooms:4
- Total bathrooms:3
- Full bathrooms:3
Heating and cooling
- Cooling:Electric
- Heating:Forced Air, Natural Gas
Structure and exterior
- Roof:Architectural
- Lot area:0.23 Acres
Schools
- High school:James F. Byrnes
- Middle school:Florence Chapel
- Elementary school:River Ridge
Utilities
- Water:Public
- Sewer:Public Sewer
Finances and disclosures
- Price:$389,900
- Tax amount:$1,807
New listings near 826 Lynshire Lane
- New
 $349,000Active3 beds 3 baths
$349,000Active3 beds 3 baths614 Bethany Church Road, Moore, SC 29369
MLS# 1566587Listed by: BHHS C DAN JOYNER - MIDTOWN - New
 $349,777Active4 beds 3 baths
$349,777Active4 beds 3 baths113 Stockton Lane, Moore, SC 29369
MLS# 1566554Listed by: AGENT PROS REALTY - New
 $294,900Active3 beds 2 baths
$294,900Active3 beds 2 baths1486 Wild Indigo Way, Moore, SC 29369
MLS# 1566563Listed by: LGI HOMES SC, LLC - New
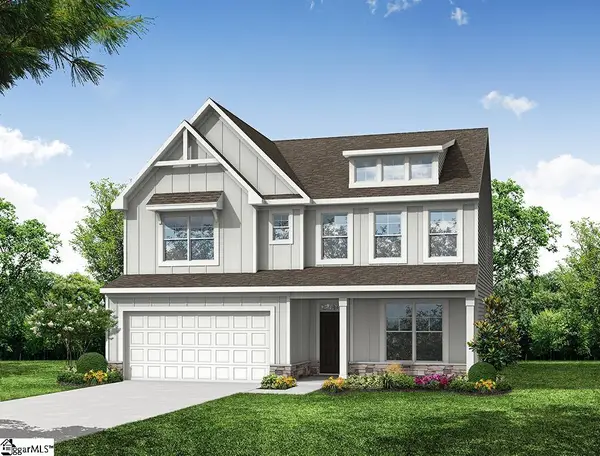 $487,500Active5 beds 3 baths
$487,500Active5 beds 3 baths1716 Constitution Lane, Moore, SC 29369
MLS# 1566544Listed by: EASTWOOD HOMES - New
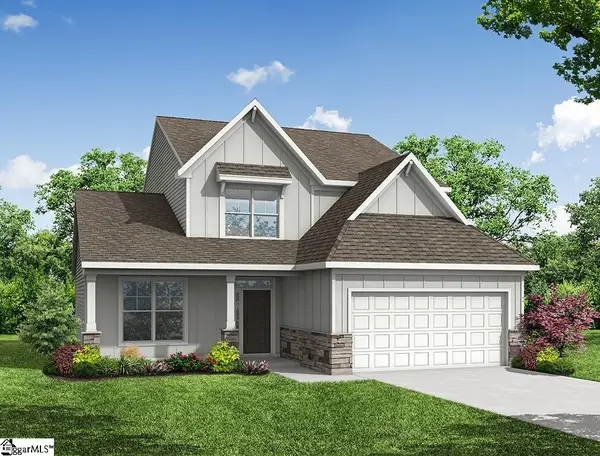 $464,900Active4 beds 4 baths
$464,900Active4 beds 4 baths1720 Constitution Lane, Moore, SC 29369
MLS# 1566546Listed by: EASTWOOD HOMES - New
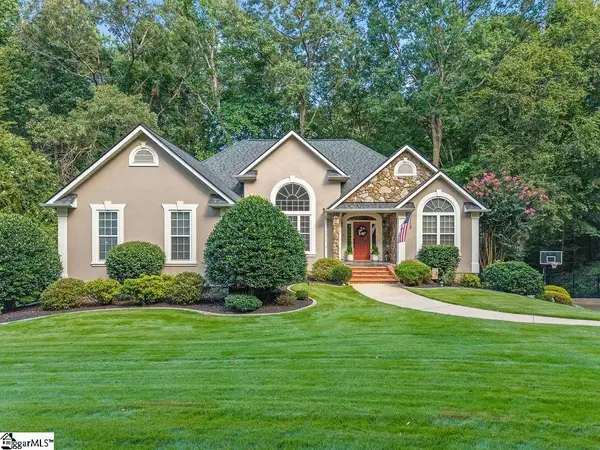 $575,000Active4 beds 3 baths
$575,000Active4 beds 3 baths110 Woodranch Lane, Moore, SC 29369
MLS# 1566474Listed by: CASEY GROUP REAL ESTATE, LLC - New
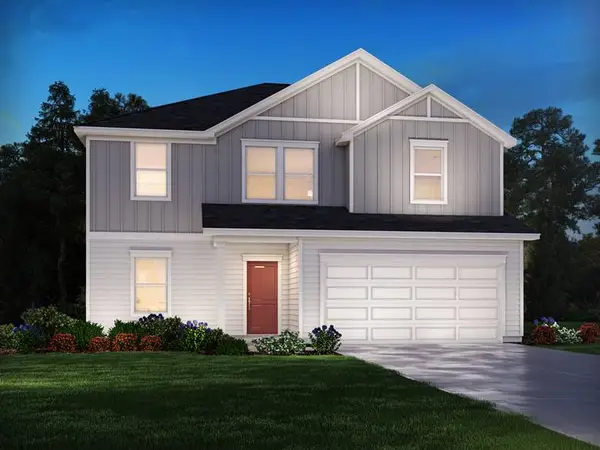 $322,900Active4 beds 3 baths2,345 sq. ft.
$322,900Active4 beds 3 baths2,345 sq. ft.790 Treeline Road, Moore, SC 29369
MLS# 20291102Listed by: MTH SC REALTY, LLC - New
 $379,000Active3 beds 2 baths
$379,000Active3 beds 2 baths412 Ashley Oaks Drive, Moore, SC 29369
MLS# 1566219Listed by: JACK PROPERTIES, LLC - New
 $292,990Active4 beds 2 baths
$292,990Active4 beds 2 baths3310 Cypress Hollow Drive, Moore, SC 29369
MLS# 1566096Listed by: D.R. HORTON  $193,900Pending3 beds 1 baths
$193,900Pending3 beds 1 baths202 Old Farm Road, Moore, SC 29369-9308
MLS# 1566075Listed by: KELLER WILLIAMS REALTY

