- ERA
- South Carolina
- Mountain Rest
- 283 Cassidy Bridge Road
283 Cassidy Bridge Road, Mountain Rest, SC 29664
Local realty services provided by:ERA Kennedy Group Realtors
283 Cassidy Bridge Road,Mountain Rest, SC 29664
$769,237
- 2 Beds
- 2 Baths
- 2,185 sq. ft.
- Single family
- Active
Listed by: alicia keys
Office: clardy real estate - lake keowee
MLS#:20294084
Source:SC_AAR
Price summary
- Price:$769,237
- Price per sq. ft.:$352.05
About this home
Mountain Retreat Backing to National Forest – Endless Possibilities!
Discover this 2,185 sq ft mountain retreat in the heart of Mountain Rest, SC, perfectly suited as a primary, second home, weekend getaway, or hunting lodge. Tucked away for privacy, this property borders the U.S. National Forest, offering both protection and access to endless outdoor adventures. The land also features multiple building sites, giving you room to expand or create a family compound.
Inside, you’ll find a spacious open-concept layout with two primary en-suites—one on each level, ideal for guests or multi-generational living. A wood-burning stove adds cozy warmth, while thoughtful upgrades blend rustic charm with modern touches. The owners have enhanced the home with painted cabinets and shiplap-style walls, a Viking stove with a custom hood, a built-in microwave, and an enclosed all-season porch complete with heat and cooling and custom cabinetry in the primary closet. Freshly painted floors and updated lighting add to the inviting atmosphere.
Step outside to enjoy the beautifully transformed exterior. The home has been painted with cedar posts and shutters added, surrounded by landscaped grounds featuring zoysia grass, exterior lighting, and a new patio with a lighted knee wall, outdoor speakers, fans, and a hot tub—perfect for relaxing or entertaining under the stars.
Additional structures include a barn, storage building, and a large garage with three roll-up doors, offering ample space for your boat, tools, or recreational gear.
Located just a short drive from Highlands and Cashiers, NC, and Clayton, GA, this mountain property offers the best of both worlds—peaceful seclusion with easy access to charming mountain towns, dining, and shopping.
Bring your vision and make this mountain retreat your next escape!
Contact an agent
Home facts
- Year built:2009
- Listing ID #:20294084
- Added:92 day(s) ago
- Updated:January 28, 2026 at 03:35 PM
Rooms and interior
- Bedrooms:2
- Total bathrooms:2
- Full bathrooms:2
- Living area:2,185 sq. ft.
Heating and cooling
- Cooling:Central Air, Electric, Multi Units
- Heating:Central, Electric, Multiple Heating Units, Wood Stove
Structure and exterior
- Roof:Metal
- Year built:2009
- Building area:2,185 sq. ft.
- Lot area:13.3 Acres
Schools
- High school:Walhalla High
- Middle school:Walhalla Middle
- Elementary school:James M Brown Elem
Utilities
- Water:Private, Well
- Sewer:Septic Tank
Finances and disclosures
- Price:$769,237
- Price per sq. ft.:$352.05
- Tax amount:$2,170 (2025)
New listings near 283 Cassidy Bridge Road
- New
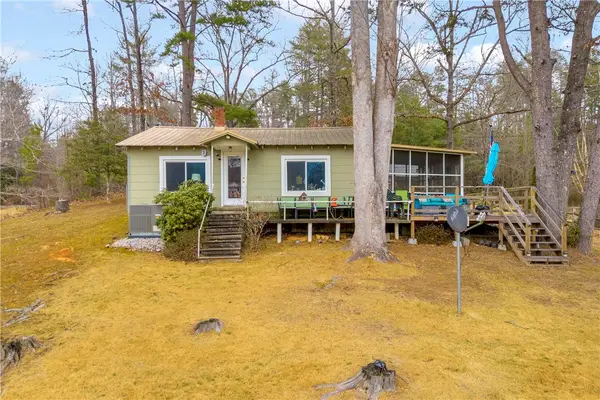 $319,900Active2 beds 1 baths784 sq. ft.
$319,900Active2 beds 1 baths784 sq. ft.335 Time Out Place, Tamassee, SC 29686
MLS# 20296623Listed by: POWELL REAL ESTATE 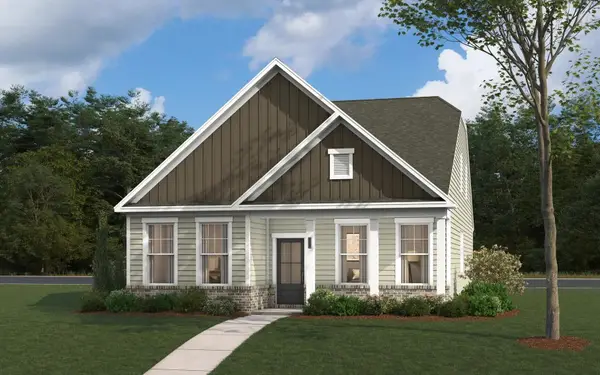 $357,965Pending3 beds 3 baths2,358 sq. ft.
$357,965Pending3 beds 3 baths2,358 sq. ft.345 Pennyweight Lane, North Augusta, SC 29860
MLS# 551021Listed by: STANLEY MARTIN SOUTH CAROLINA BROKERAGE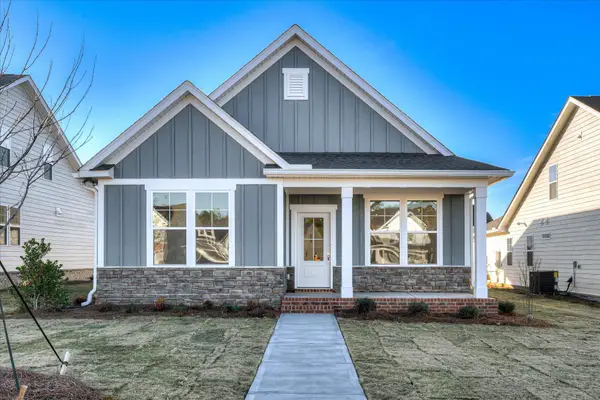 $346,650Active3 beds 2 baths1,802 sq. ft.
$346,650Active3 beds 2 baths1,802 sq. ft.340 Pennyweight Lane, North Augusta, SC 29860
MLS# 221320Listed by: STANLEY MARTIN HOMES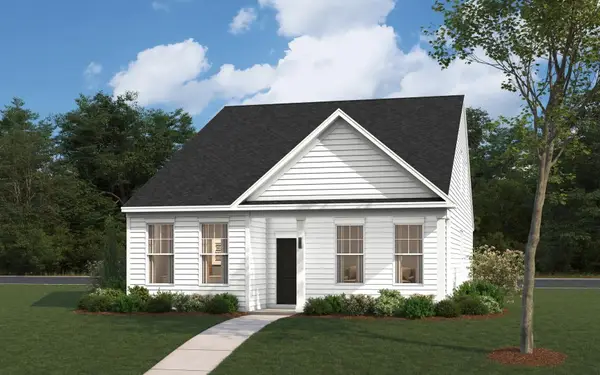 $356,585Active4 beds 3 baths2,358 sq. ft.
$356,585Active4 beds 3 baths2,358 sq. ft.336 Pennyweight Lane, North Augusta, SC 29860
MLS# 221321Listed by: STANLEY MARTIN HOMES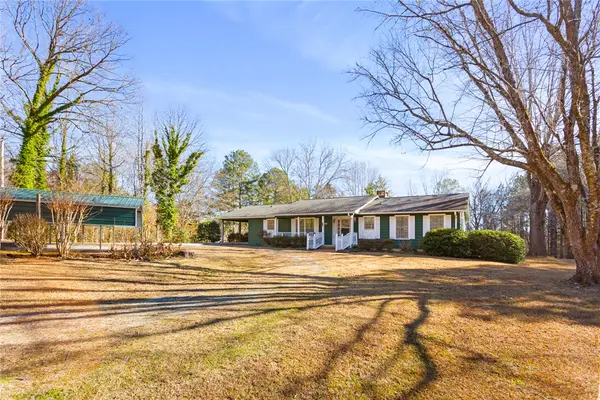 $325,000Active3 beds 4 baths2,427 sq. ft.
$325,000Active3 beds 4 baths2,427 sq. ft.711 Pinecrest Court, Walhalla, SC 29691
MLS# 20295778Listed by: ALBERTSON REAL ESTATE, LLC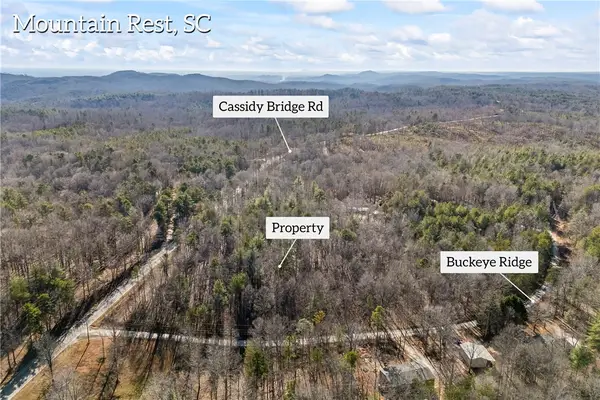 $150,000Active9.12 Acres
$150,000Active9.12 Acres00 Cassidy Bridge And Buckeye Ridge Road, Mountain Rest, SC 29664
MLS# 20295446Listed by: POWELL REAL ESTATE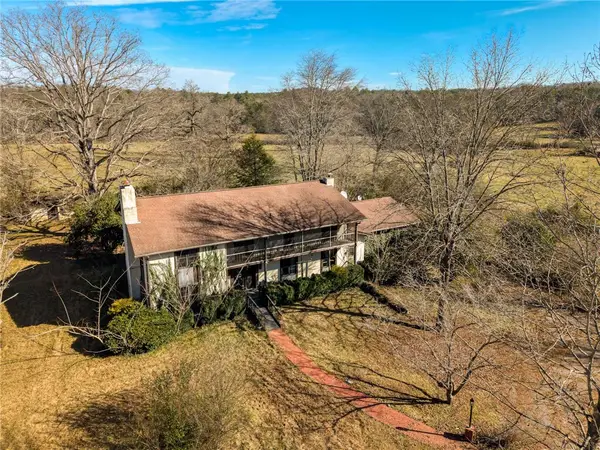 $410,000Active5 beds 6 baths5,871 sq. ft.
$410,000Active5 beds 6 baths5,871 sq. ft.8650 Highlands Highway, Mountain Rest, SC 29664
MLS# 20295323Listed by: RE/MAX EXECUTIVE/GREENVILLE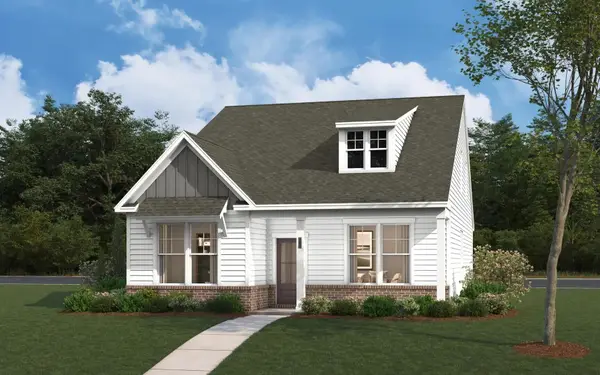 $369,421Pending4 beds 3 baths2,358 sq. ft.
$369,421Pending4 beds 3 baths2,358 sq. ft.344 Pennyweight Lane, North Augusta, SC 29860
MLS# 550061Listed by: STANLEY MARTIN SOUTH CAROLINA BROKERAGE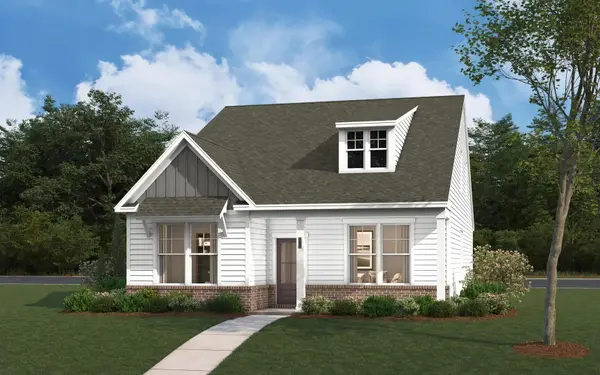 $357,275Active4 beds 3 baths2,358 sq. ft.
$357,275Active4 beds 3 baths2,358 sq. ft.333 Pennyweight Lane, North Augusta, SC 29860
MLS# 220799Listed by: STANLEY MARTIN HOMES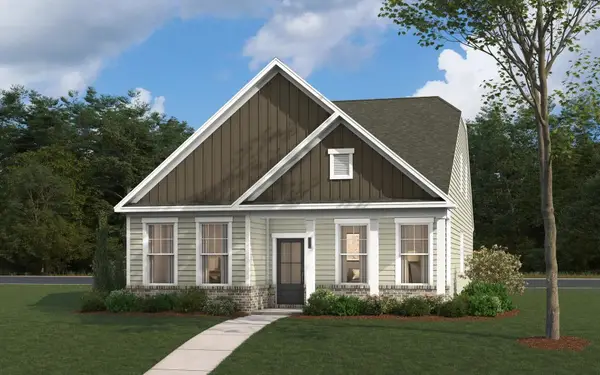 $354,625Active3 beds 3 baths2,358 sq. ft.
$354,625Active3 beds 3 baths2,358 sq. ft.337 Pennyweight Lane, North Augusta, SC 29860
MLS# 220741Listed by: STANLEY MARTIN HOMES

