545 Cassidy Bridge Road, Mountain Rest, SC 29664
Local realty services provided by:ERA Live Moore
545 Cassidy Bridge Road,Mountain Rest, SC 29664
$245,000
- 3 Beds
- 2 Baths
- 1,248 sq. ft.
- Mobile / Manufactured
- Active
Listed by:holly douglas
Office:clardy real estate - lake keowee
MLS#:20293675
Source:SC_AAR
Price summary
- Price:$245,000
- Price per sq. ft.:$196.31
About this home
Beautifully maintained home on 3.3 acres adjoining Sumter National Forest! Set atop a lovely knoll, this 3 bed, 2 bath home is the perfect place to unwind after a day of playing, hiking or hunting on the 85,000 acre forest adjoining your backyard. The screened in back porch is ideal in any season and leads you right into the laundry room and kitchen. A generous number of cabinets and counterspace make loads of room to entertain family and friends. Opposite the kitchen is the living room with great natural light and several options for furniture placement. A very large primary suite is just off the living room. It features a large closet and oversized bathroom with separate shower and garden tub. Across the house are two good sized bedrooms and a full guest bath with shower/tub combo. A front porch off the living room provides more of those great views overlooking the property. A fenced yard, outdoor storage sheds and semi-circle driveway make this feel like a mini-farm oasis. The house also featured fiber optic internet and a generator. Schedule your private tour today! *Please do not drive onto the property without an appointment*
Contact an agent
Home facts
- Year built:1997
- Listing ID #:20293675
- Added:8 day(s) ago
- Updated:October 26, 2025 at 02:40 PM
Rooms and interior
- Bedrooms:3
- Total bathrooms:2
- Full bathrooms:2
- Living area:1,248 sq. ft.
Heating and cooling
- Cooling:Heat Pump
- Heating:Heat Pump, Propane
Structure and exterior
- Roof:Metal
- Year built:1997
- Building area:1,248 sq. ft.
- Lot area:3.3 Acres
Schools
- High school:Walhalla High
- Middle school:Walhalla Middle
- Elementary school:James M Brown Elem
Utilities
- Water:Private, Well
- Sewer:Septic Tank
Finances and disclosures
- Price:$245,000
- Price per sq. ft.:$196.31
New listings near 545 Cassidy Bridge Road
- New
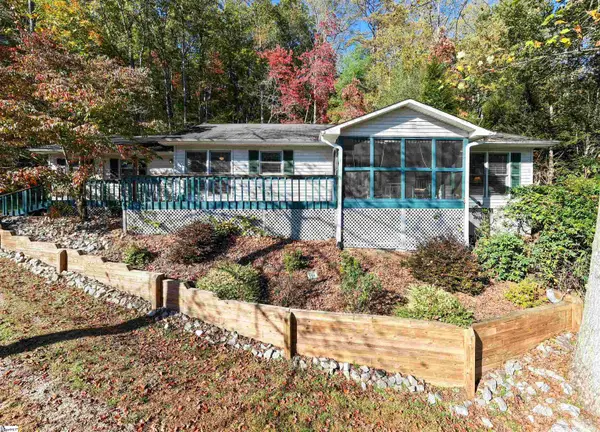 $450,000Active3 beds 3 baths
$450,000Active3 beds 3 baths188 Whippoorwill Hollow, Mountain Rest, SC 29664
MLS# 1573080Listed by: GWEN FOWLER REAL ESTATE - New
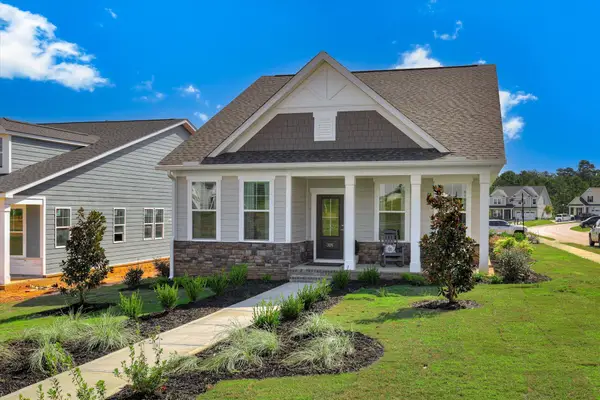 $355,480Active3 beds 3 baths2,358 sq. ft.
$355,480Active3 beds 3 baths2,358 sq. ft.332 Pennyweight Lane, North Augusta, SC 29860
MLS# 220042Listed by: STANLEY MARTIN HOMES - New
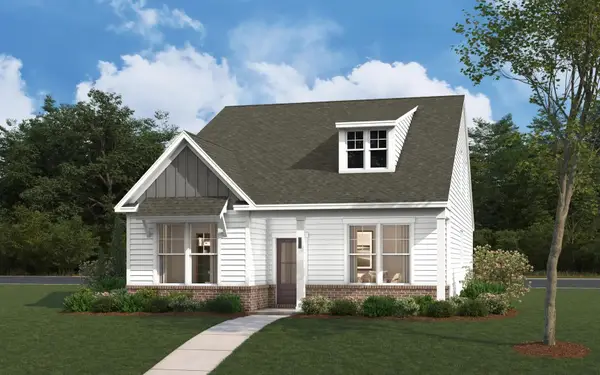 $368,075Active5 beds 3 baths2,358 sq. ft.
$368,075Active5 beds 3 baths2,358 sq. ft.328 Pennyweight Lane, North Augusta, SC 29860
MLS# 220044Listed by: STANLEY MARTIN HOMES  $375,000Active3 beds 1 baths
$375,000Active3 beds 1 baths525 Blueberry Lane, Mountain Rest, SC 29664
MLS# 20292918Listed by: POWELL REAL ESTATE $599,000Active3 beds 2 baths1,753 sq. ft.
$599,000Active3 beds 2 baths1,753 sq. ft.110 Lake Ridge Lane, Tamassee, SC 29686
MLS# 20293009Listed by: POWELL REAL ESTATE $245,000Active1 beds 1 baths
$245,000Active1 beds 1 baths165 Custom Sawmill Road, Mountain Rest, SC 29664
MLS# 20293019Listed by: CLARDY REAL ESTATE - LAKE KEOWEE $540,000Active2 beds 2 baths
$540,000Active2 beds 2 baths147 Lakeside Drive, Mountain Rest, SC 29664
MLS# 20292738Listed by: LAKE HOMES REALTY, LLC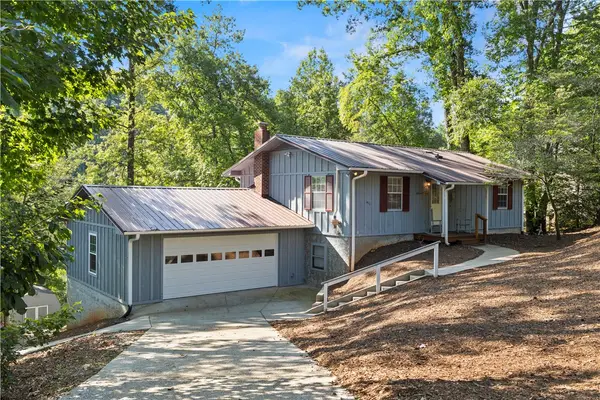 $459,000Active3 beds 2 baths1,800 sq. ft.
$459,000Active3 beds 2 baths1,800 sq. ft.437 Jumping Branch Road, Tamassee, SC 29686
MLS# 20292513Listed by: KELLER WILLIAMS OCONEE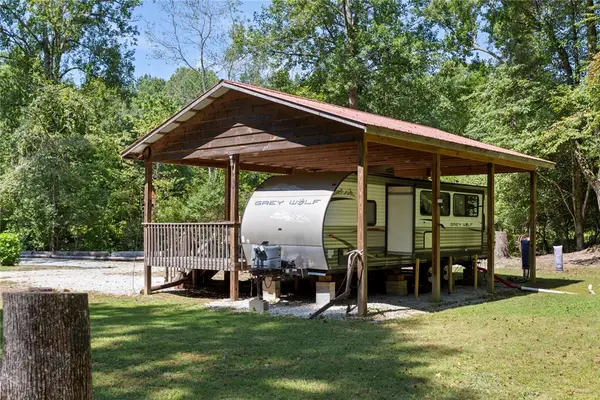 $120,000Active1 beds 1 baths
$120,000Active1 beds 1 baths181 Home Land Drive, Mountain Rest, SC 29664
MLS# 20292399Listed by: HOWARD HANNA ALLEN TATE - LAKE KEOWEE NORTH
