1011 Lakeview Drive, Mount Pleasant, SC 29464
Local realty services provided by:ERA Greater North Properties
1011 Lakeview Drive,Mount Pleasant, SC 29464
$2,499,000
- 4 Beds
- 3 Baths
- 3,645 sq. ft.
- Single family
- Active
Listed by: kalyn harmon smythe
Office: william means real estate, llc.
MLS#:25026097
Source:MI_NGLRMLS
Price summary
- Price:$2,499,000
- Price per sq. ft.:$685.6
About this home
Situated on half an acre in one of the most sought-after locations in Mount Pleasant, this newly renovated home has so much to offer. Upon entering, you will be greeted by a foyer with a formal living room that leads into another sitting area or office space to your right. Straight ahead from the foyer is a large open living room with soaring vaulted ceilings and an abundance of natural light. The open concept room flows directly into the dining area that is located off the beautifully renovated kitchen. The kitchen features an island with bar stool seating, quartzite countertops and backsplash, plenty of pantry space, a gas range, and all new appliances. The primary retreat boasts vaulted ceilings with shiplap details, an updated en suite bathroom with a dual sink vanity, walk-in shower, and separate water closet. The expansive walk-in closet is located off the bathroom and is ready to be customized. Two guest bedrooms and a full bathroom off the hallway are located to the left side of the home. A spacious laundry room off the living area features a sink and custom cabinetry. The laundry room leads to another versatile flex space that is perfect for a playroom, office, media room, or another family room. A mudroom with a side entry door connects to this flex space and is equipped with a full bathroom and extra storage space. The stairs off the large flex room lead to a fourth bedroom that boasts shiplap details and adequate storage. Additional interior features include hardwood flooring throughout, beadboard ceilings and custom crown molding, designer light fixtures, and custom interior doors.
A detached two-car garage with additional storage space is located in the back right corner of the property. Some additional, notable improvements include the new roof, new Sierra Pacific windows, a new circle driveway and brick walkway, new siding, updated electrical, and an encapsulated crawlspace. This incredible property, located just five miles from downtown Charleston and Sullivan's Island, and a short walk or golf cart ride to restaurants and entertainment, is not to be missed!
Contact an agent
Home facts
- Year built:1964
- Listing ID #:25026097
- Updated:February 13, 2026 at 01:25 AM
Rooms and interior
- Bedrooms:4
- Total bathrooms:3
- Full bathrooms:3
- Living area:3,645 sq. ft.
Heating and cooling
- Cooling:Central Air
- Heating:Forced Air
Structure and exterior
- Year built:1964
- Building area:3,645 sq. ft.
- Lot area:0.5 Acres
Schools
- High school:Lucy Beckham
- Middle school:Moultrie
- Elementary school:Mt. Pleasant Academy
Finances and disclosures
- Price:$2,499,000
- Price per sq. ft.:$685.6
New listings near 1011 Lakeview Drive
- New
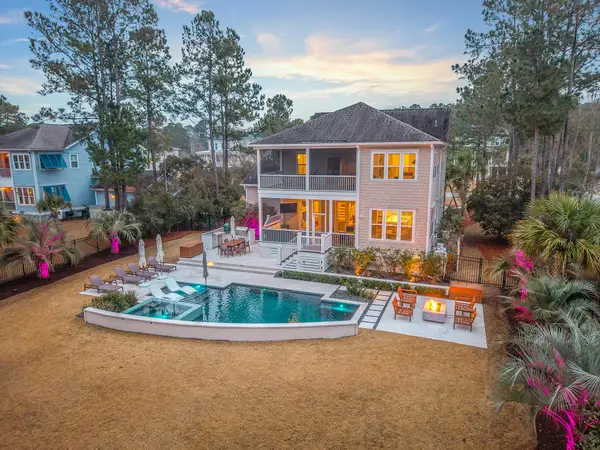 $1,550,000Active4 beds 5 baths3,446 sq. ft.
$1,550,000Active4 beds 5 baths3,446 sq. ft.434 Woodspring Road, Mount Pleasant, SC 29466
MLS# 26003964Listed by: KELLER WILLIAMS REALTY CHARLESTON - New
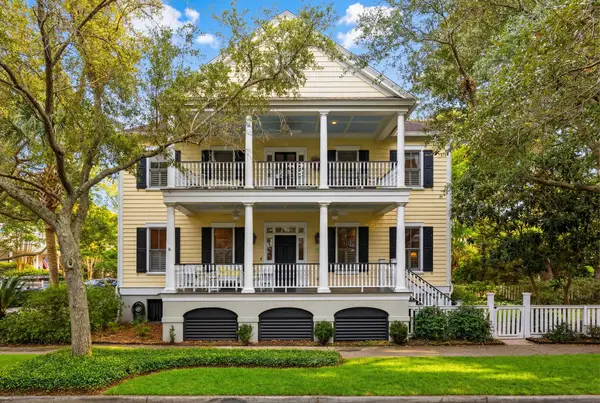 $2,150,000Active3 beds 3 baths2,300 sq. ft.
$2,150,000Active3 beds 3 baths2,300 sq. ft.55 Eastlake Road, Mount Pleasant, SC 29464
MLS# 26003973Listed by: CAROLINA ONE REAL ESTATE - New
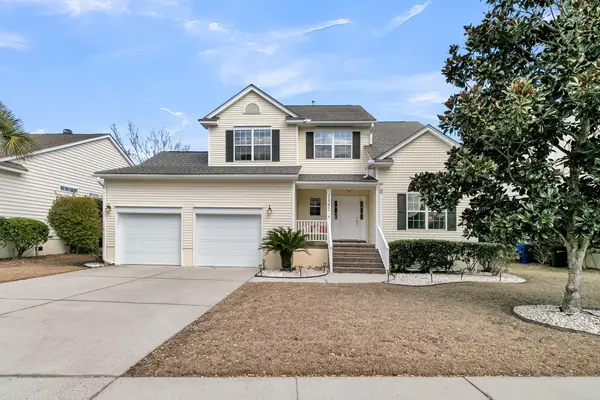 $830,000Active4 beds 3 baths2,235 sq. ft.
$830,000Active4 beds 3 baths2,235 sq. ft.1861 Great Hope Drive, Mount Pleasant, SC 29466
MLS# 26003830Listed by: SOUTHERN LIVING REAL ESTATE - New
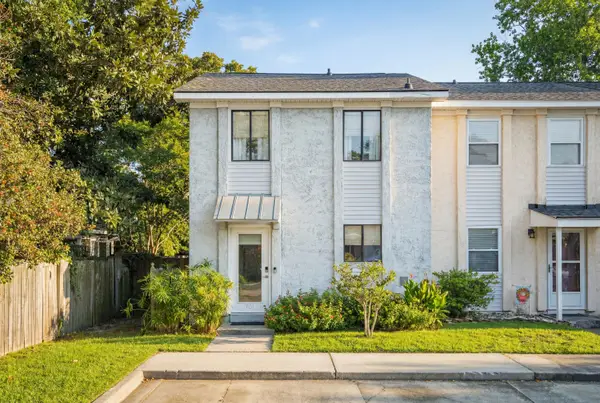 $625,000Active2 beds 2 baths1,282 sq. ft.
$625,000Active2 beds 2 baths1,282 sq. ft.701 Davenport Drive, Mount Pleasant, SC 29464
MLS# 26003937Listed by: WILLIAM MEANS REAL ESTATE, LLC - Open Sat, 11am to 2pmNew
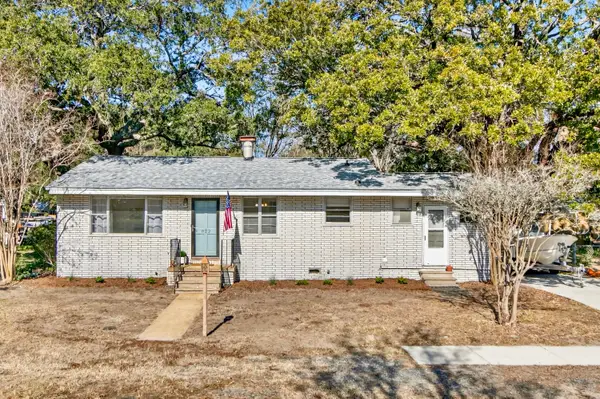 $1,195,000Active3 beds 1 baths1,128 sq. ft.
$1,195,000Active3 beds 1 baths1,128 sq. ft.822 Rogers Lane, Mount Pleasant, SC 29464
MLS# 26003932Listed by: COLDWELL BANKER REALTY - New
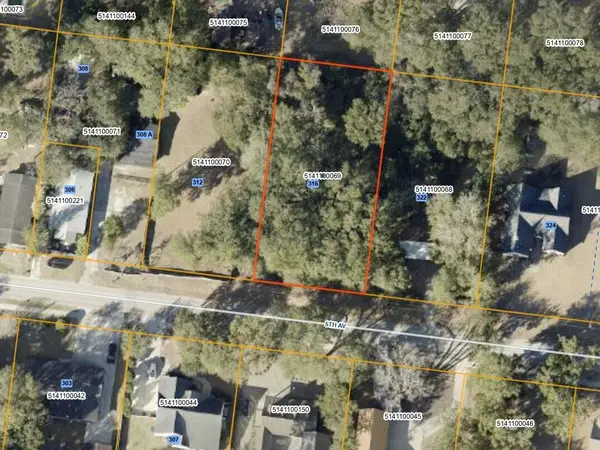 $650,000Active0.46 Acres
$650,000Active0.46 Acres0 5th Avenue, Mount Pleasant, SC 29464
MLS# 26003916Listed by: THE BOULEVARD COMPANY - New
 $5,899,000Active4 beds 4 baths3,803 sq. ft.
$5,899,000Active4 beds 4 baths3,803 sq. ft.228 Haddrell Street, Mount Pleasant, SC 29464
MLS# 26003925Listed by: WILLIAM MEANS REAL ESTATE, LLC - New
 $1,200,000Active4 beds 3 baths1,890 sq. ft.
$1,200,000Active4 beds 3 baths1,890 sq. ft.743 Gypsy Lane, Mount Pleasant, SC 29464
MLS# 26003896Listed by: CAROLINA ONE REAL ESTATE - New
 $1,250,000Active3 beds 4 baths2,079 sq. ft.
$1,250,000Active3 beds 4 baths2,079 sq. ft.986 Key Colony Court, Mount Pleasant, SC 29464
MLS# 26003479Listed by: SMITH SPENCER REAL ESTATE - Open Sat, 10am to 12pmNew
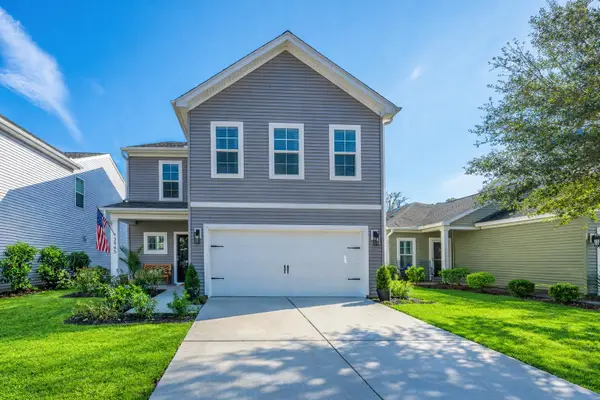 $750,000Active4 beds 3 baths2,489 sq. ft.
$750,000Active4 beds 3 baths2,489 sq. ft.3845 Tupelo Branch Row, Mount Pleasant, SC 29429
MLS# 26003862Listed by: CAROLINA ONE REAL ESTATE

