1019 Royalist Road, Mount Pleasant, SC 29464
Local realty services provided by:ERA Wilder Realty
Listed by:elizabeth rego843-884-7300
Office:agentowned realty preferred group
MLS#:25013587
Source:SC_CTAR
1019 Royalist Road,Mount Pleasant, SC 29464
$1,650,000
- 5 Beds
- 5 Baths
- 3,293 sq. ft.
- Single family
- Active
Price summary
- Price:$1,650,000
- Price per sq. ft.:$501.06
About this home
This beautifully updated charmer boasts dual primary suites -- one upstairs, one down -- making it perfect for flexible living or multi-generational households. The attached Mother-in-Law apartment is a rare gem, offering privacy, comfort, and independence for guests or extended family.Upstairs, the dreamy master suite is your personal escape, complete with a private porch overlooking the Snee Farm golf course -- just imagine morning coffee or evening wine with a view! Downstairs, the second master with its gorgeous ensuite bathroom, offers accessibility without sacrificing style.From the moment you step inside, you'll find warm, inviting spaces, curated details, and a layout designed for both togetherness and retreat. Outside, the golf course backyard is a peaceful sanctuary,offering room to relax, entertain, or simply breathe.
Located minutes from beaches, shopping, and all that Mount Pleasant has to offer, this home is not just a place to live it's a lifestyle to fall in love with.
French charm. Southern heart. Endless possibility.
Come see why this Snee Farm beauty is the one you've been waiting for.
Contact an agent
Home facts
- Year built:1976
- Listing ID #:25013587
- Added:132 day(s) ago
- Updated:August 20, 2025 at 02:21 PM
Rooms and interior
- Bedrooms:5
- Total bathrooms:5
- Full bathrooms:4
- Half bathrooms:1
- Living area:3,293 sq. ft.
Heating and cooling
- Cooling:Central Air
- Heating:Forced Air
Structure and exterior
- Year built:1976
- Building area:3,293 sq. ft.
- Lot area:0.27 Acres
Schools
- High school:Lucy Beckham
- Middle school:Moultrie
- Elementary school:James B Edwards
Utilities
- Water:Public
- Sewer:Public Sewer
Finances and disclosures
- Price:$1,650,000
- Price per sq. ft.:$501.06
New listings near 1019 Royalist Road
- New
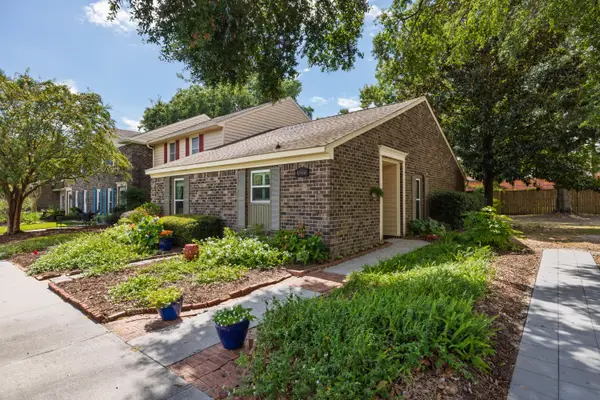 $695,000Active2 beds 2 baths1,344 sq. ft.
$695,000Active2 beds 2 baths1,344 sq. ft.1045 Provincial Circle #F, Mount Pleasant, SC 29464
MLS# 25026052Listed by: AGENTOWNED REALTY CHARLESTON GROUP - Open Sat, 11am to 1pmNew
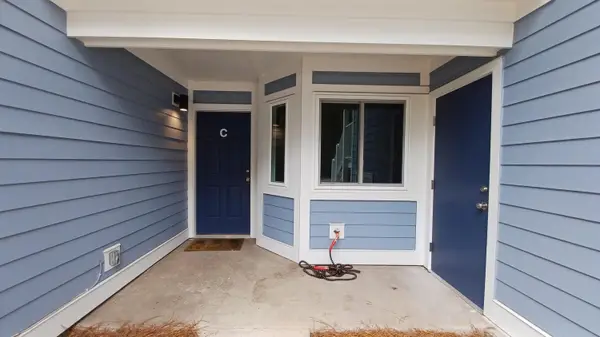 Listed by ERA$399,900Active2 beds 2 baths1,052 sq. ft.
Listed by ERA$399,900Active2 beds 2 baths1,052 sq. ft.850 Ilex Court #C, Mount Pleasant, SC 29464
MLS# 25026055Listed by: ERA WILDER REALTY INC - Open Sat, 12 to 2pmNew
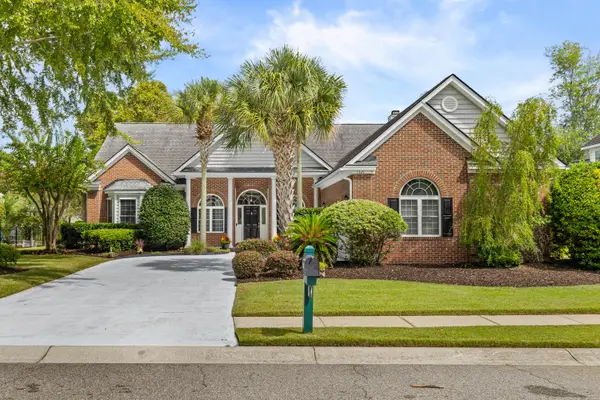 $799,000Active3 beds 3 baths2,351 sq. ft.
$799,000Active3 beds 3 baths2,351 sq. ft.1321 Royal Links Drive, Mount Pleasant, SC 29466
MLS# 25025760Listed by: AGENTOWNED REALTY PREFERRED GROUP - New
 $249,000Active0.33 Acres
$249,000Active0.33 Acres3658 Zacoma Drive, Mount Pleasant, SC 29466
MLS# 25026035Listed by: COLDWELL BANKER REALTY - New
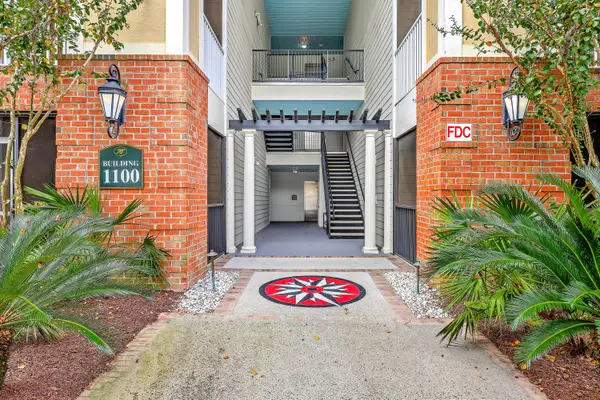 $445,000Active2 beds 2 baths1,274 sq. ft.
$445,000Active2 beds 2 baths1,274 sq. ft.1110 Basildon Road, Mount Pleasant, SC 29466
MLS# 25026024Listed by: A NEW BEGINNING REALTY GROUP - New
 $430,000Active3 beds 3 baths1,404 sq. ft.
$430,000Active3 beds 3 baths1,404 sq. ft.1664 Hunters Run Drive, Mount Pleasant, SC 29464
MLS# 25026022Listed by: CAROLINA ONE REAL ESTATE - New
 $580,000Active0.21 Acres
$580,000Active0.21 Acres736 Kent Street, Mount Pleasant, SC 29464
MLS# 25026018Listed by: C W REALTY INC - New
 $1,100,000Active3 beds 2 baths1,504 sq. ft.
$1,100,000Active3 beds 2 baths1,504 sq. ft.1503 Ketch Court, Mount Pleasant, SC 29464
MLS# 25025932Listed by: A HOUSE IN THE SOUTH REALTY - Open Sun, 11am to 2pmNew
 $639,900Active2 beds 3 baths1,920 sq. ft.
$639,900Active2 beds 3 baths1,920 sq. ft.1604 Hopeman Lane, Mount Pleasant, SC 29466
MLS# 25025806Listed by: THE BOULEVARD COMPANY - New
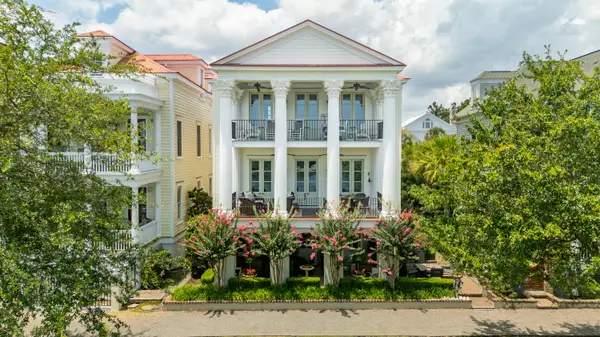 $3,295,000Active5 beds 6 baths4,157 sq. ft.
$3,295,000Active5 beds 6 baths4,157 sq. ft.22 Fernandina Street, Mount Pleasant, SC 29464
MLS# 25025848Listed by: WILLIAM MEANS REAL ESTATE, LLC
