1019 Royalist Road, Mount Pleasant, SC 29464
Local realty services provided by:ERA Greater North Properties
1019 Royalist Road,Mount Pleasant, SC 29464
$1,499,000
- 5 Beds
- 5 Baths
- 3,293 sq. ft.
- Single family
- Active
Listed by: chamberlain chesnut
Office: chamberlain chesnut real estate
MLS#:25030435
Source:MI_NGLRMLS
Price summary
- Price:$1,499,000
- Price per sq. ft.:$455.21
About this home
Come see this beautifully updated colonial home on the Snee Farm golf course, that comes with a privately entranced mother in law suite for added income, or a guest suite! In addition to the mother law suite, the floor plan has been re-imagined to include two master suites, one downstairs and one upstairs. A large porch off the rear, lets you enjoy views of the golf course and your spacious yard, which can hold a large size pool if you wish.Once inside, you are greeted with newly finished original hardwood floors, new paint, tile, countertops and other upgrades such as new appliances, refinished cabinety and more. The first level is home to an office, large kitchen, den, formal living room and the downstairs master suite. A beautifully designed master bedroom flows into the master bathroom suite, and then into a walk in closet with spacious amounts of built ins. The mother in law suite, which is situated on the back of the house, has a private entrance, kitchen, living room and full bathroom. Upstairs features your second master suite, and master bathroom with dual vanities with a large walk in closet as well. A frog is located above the garage, which features a large bedroom and ensuite bathroom.
Contact an agent
Home facts
- Year built:1976
- Listing ID #:25030435
- Updated:December 20, 2025 at 04:58 PM
Rooms and interior
- Bedrooms:5
- Total bathrooms:5
- Full bathrooms:4
- Half bathrooms:1
- Living area:3,293 sq. ft.
Structure and exterior
- Year built:1976
- Building area:3,293 sq. ft.
- Lot area:0.27 Acres
Schools
- High school:Lucy Beckham
- Middle school:Moultrie
- Elementary school:James B Edwards
Finances and disclosures
- Price:$1,499,000
- Price per sq. ft.:$455.21
New listings near 1019 Royalist Road
- New
 $2,499,999Active3 beds 4 baths2,320 sq. ft.
$2,499,999Active3 beds 4 baths2,320 sq. ft.434 Shannon Drive, Mount Pleasant, SC 29464
MLS# 25033143Listed by: THE BOULEVARD COMPANY - New
 $699,900Active3 beds 3 baths2,244 sq. ft.
$699,900Active3 beds 3 baths2,244 sq. ft.2648 Balena Drive, Mount Pleasant, SC 29466
MLS# 25033100Listed by: 32 SOUTH PROPERTIES, LLC - New
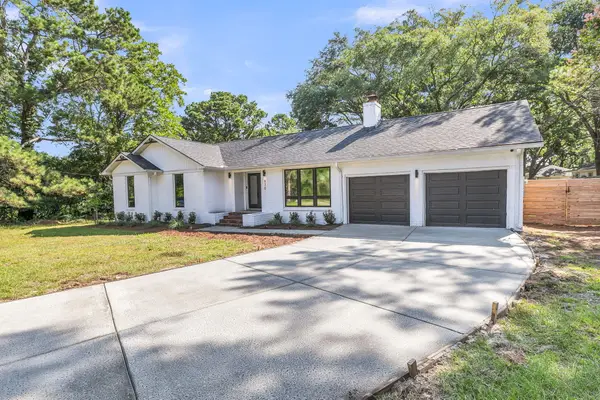 $1,300,000Active4 beds 2 baths1,827 sq. ft.
$1,300,000Active4 beds 2 baths1,827 sq. ft.970 Cottingham Drive, Mount Pleasant, SC 29464
MLS# 25032932Listed by: THE BRENNAMAN GROUP - New
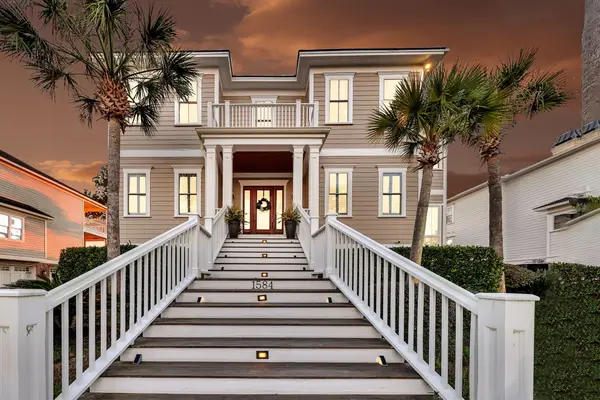 $1,950,000Active4 beds 5 baths3,687 sq. ft.
$1,950,000Active4 beds 5 baths3,687 sq. ft.1584 Rivertowne Country Club Drive, Mount Pleasant, SC 29466
MLS# 25033028Listed by: EXP REALTY LLC - New
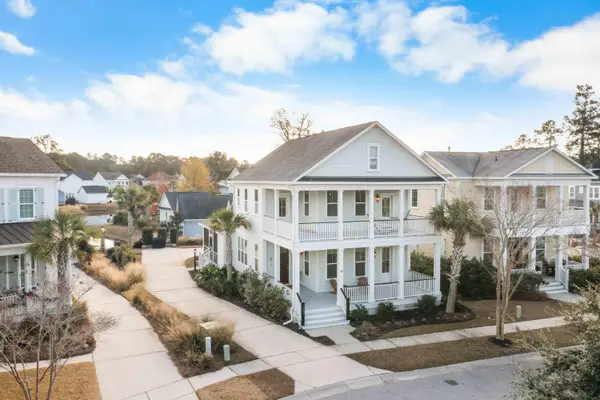 $999,900Active3 beds 4 baths2,510 sq. ft.
$999,900Active3 beds 4 baths2,510 sq. ft.1593 Bowsprit Court, Mount Pleasant, SC 29466
MLS# 25033019Listed by: DEBBIE FISHER HOMETOWN REALTY, LLC - Open Sat, 10am to 12pmNew
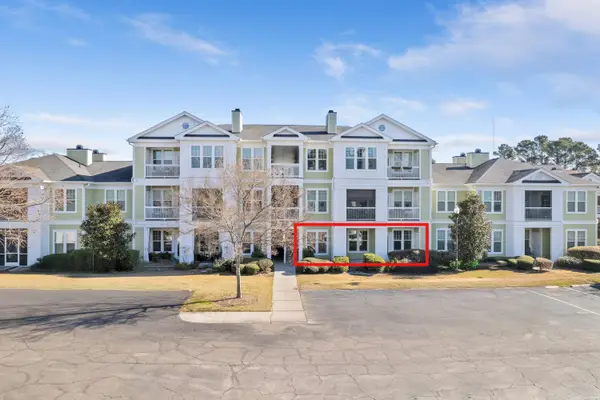 $325,000Active1 beds 1 baths767 sq. ft.
$325,000Active1 beds 1 baths767 sq. ft.1514 Rosewood Lane, Mount Pleasant, SC 29464
MLS# 25033018Listed by: COLDWELL BANKER REALTY - Open Sat, 11am to 2pmNew
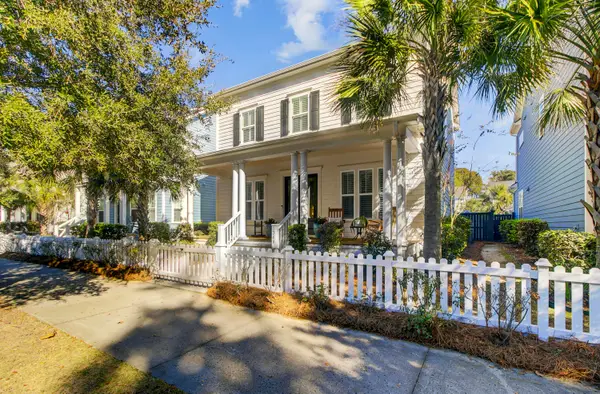 $1,225,000Active4 beds 3 baths2,564 sq. ft.
$1,225,000Active4 beds 3 baths2,564 sq. ft.1368 Founders Way, Mount Pleasant, SC 29464
MLS# 25032999Listed by: CAROLINA ONE REAL ESTATE - New
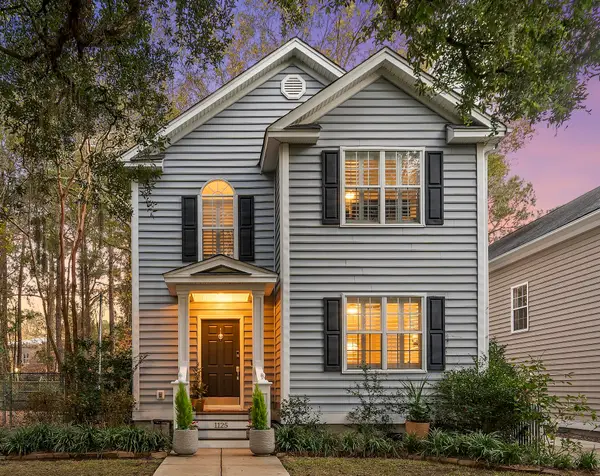 $824,999Active3 beds 3 baths1,776 sq. ft.
$824,999Active3 beds 3 baths1,776 sq. ft.1125 Mathis Ferry Road, Mount Pleasant, SC 29464
MLS# 25032986Listed by: THE BOULEVARD COMPANY - New
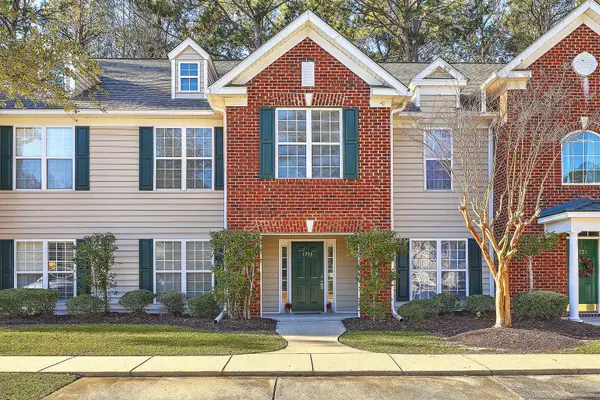 $450,000Active3 beds 3 baths1,666 sq. ft.
$450,000Active3 beds 3 baths1,666 sq. ft.1733 Wyngate Circle, Mount Pleasant, SC 29466
MLS# 25032993Listed by: KELLER WILLIAMS CHARLESTON ISLANDS - New
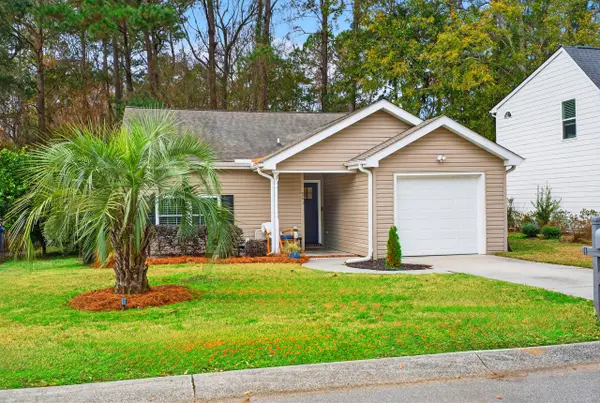 $635,000Active3 beds 2 baths1,472 sq. ft.
$635,000Active3 beds 2 baths1,472 sq. ft.551 Castle Hall Road, Mount Pleasant, SC 29464
MLS# 25032981Listed by: THE BOULEVARD COMPANY
