1067 Loyalist Lane, Mount Pleasant, SC 29464
Local realty services provided by:ERA Greater North Properties
1067 Loyalist Lane,Mount Pleasant, SC 29464
$799,000
- 3 Beds
- 3 Baths
- 1,910 sq. ft.
- Single family
- Active
Listed by: mary beth bennett
Office: agentowned realty preferred group
MLS#:25018061
Source:MI_NGLRMLS
Price summary
- Price:$799,000
- Price per sq. ft.:$418.32
About this home
Located in the sought-after New Charlestowne section of Snee Farm, 1067 Loyalist Lane offers classic Lowcountry style with modern updates and a view that feels straight out of a storybook. This stately brick home sits directly across from a park filled with azaleas and mature trees--creating a serene, leafy backdrop from nearly every room.Inside, the foyer opens to a cozy, sunlit dining room with a built-in cabinet--perfect for showcasing heirloom china or your favorite glassware. Around the corner, the spacious kitchen stretches from front to back, with windows on both sides that flood the space with natural light. The stainless appliances, modern double sink, and clean-lined finishes make the kitchen as functional as it is inviting.The garage has been thoughtfully converted into a flexible third bedroom or home office, complete with windows, closet, and a separate entrance with its own porchideal for morning coffee or client meetings. It's a true bonus space that adapts to your lifestyle.
Out back, you'll find a private garden retreat with Charleston brick pavers, lush plantings, and space to grill, relax, or entertain in style. The living room, tucked off the foyer, features a wood-burning fireplace and feels like the heart of the homeespecially on cozy fall evenings.
Upstairs, both bedrooms are generously sized, each with its own en suite bath. The current owners replaced with original carpet with attractive engineered hardwood flooring, adding warmth and continuity to the space.
In the past few years, the current owners have made major investments in the home's systems: a new architectural shingle roof with a 30-year lifespan, a 2.5-ton HVAC system with a 10-year warranty, a new energy-efficient water heater, and all-new ductwork, insulation, and moisture barrier in the crawl space. The electrical system has also been updated with a 42-circuit panel and a dedicated exterior breaker box for the HVAC.
Whether you're looking to downsize, simplify, or step into one of Mount Pleasant's most charming established neighborhoods, 1067 Loyalist Lane offers the perfect blend of character, comfort, and peace of mindjust minutes from shopping, dining, and the beach.
Contact an agent
Home facts
- Year built:1980
- Listing ID #:25018061
- Updated:November 07, 2025 at 05:00 PM
Rooms and interior
- Bedrooms:3
- Total bathrooms:3
- Full bathrooms:2
- Half bathrooms:1
- Living area:1,910 sq. ft.
Heating and cooling
- Cooling:Central Air
Structure and exterior
- Year built:1980
- Building area:1,910 sq. ft.
- Lot area:0.21 Acres
Schools
- High school:Lucy Beckham
- Middle school:Moultrie
- Elementary school:James B Edwards
Finances and disclosures
- Price:$799,000
- Price per sq. ft.:$418.32
New listings near 1067 Loyalist Lane
- New
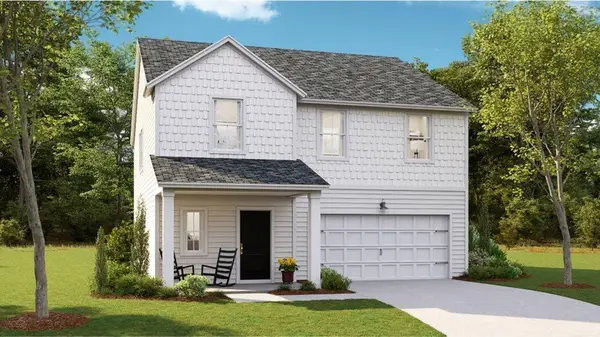 $369,777Active4 beds 3 baths2,196 sq. ft.
$369,777Active4 beds 3 baths2,196 sq. ft.`120 Slipper Shell Street, Summerville, SC 29485
MLS# 25028994Listed by: LENNAR SALES CORP. - New
 $1,499,500Active2 beds 3 baths1,800 sq. ft.
$1,499,500Active2 beds 3 baths1,800 sq. ft.155 Wingo Way #426, Mount Pleasant, SC 29464
MLS# 25030119Listed by: THE EXCHANGE COMPANY, LLC - New
 $1,150,000Active2 beds 1 baths800 sq. ft.
$1,150,000Active2 beds 1 baths800 sq. ft.647 Adluh Street, Mount Pleasant, SC 29464
MLS# 25030108Listed by: SOUTHEASTERN PROPERTY GROUP - New
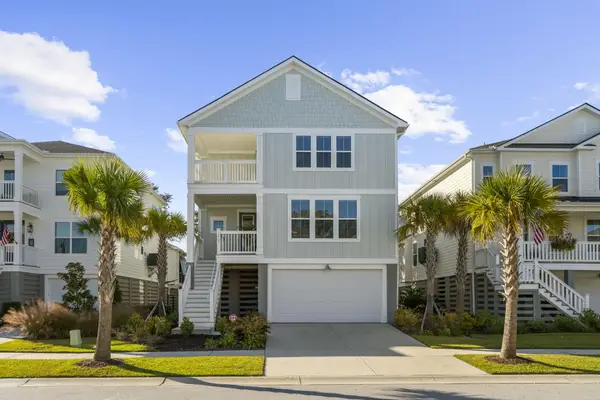 $1,225,000Active4 beds 4 baths2,688 sq. ft.
$1,225,000Active4 beds 4 baths2,688 sq. ft.1613 Farmers Way, Mount Pleasant, SC 29466
MLS# 25030095Listed by: DANIEL RAVENEL SOTHEBY'S INTERNATIONAL REALTY - New
 $625,000Active3 beds 2 baths1,273 sq. ft.
$625,000Active3 beds 2 baths1,273 sq. ft.1682 Nantahala, Mount Pleasant, SC 29464
MLS# 25030071Listed by: SERHANT - New
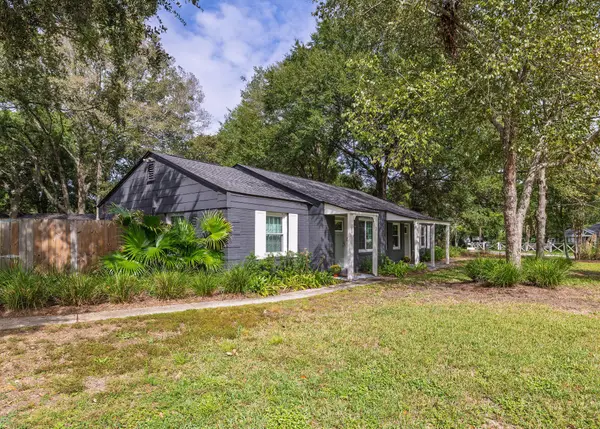 $1,225,000Active4 beds 2 baths1,570 sq. ft.
$1,225,000Active4 beds 2 baths1,570 sq. ft.2 Ellen Avenue, Mount Pleasant, SC 29464
MLS# 25029934Listed by: DUNES PROPERTIES OF CHAS INC - New
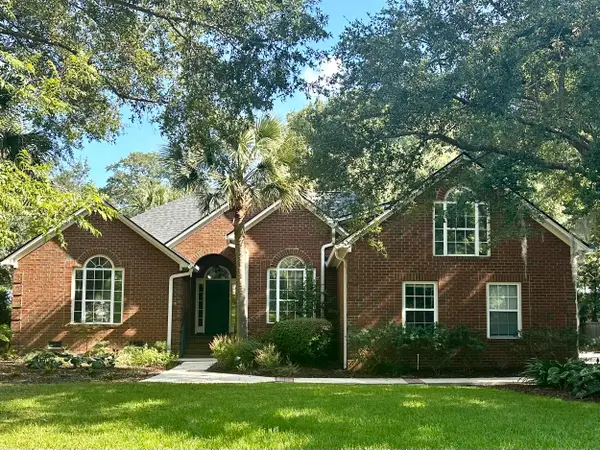 $960,000Active4 beds 3 baths2,571 sq. ft.
$960,000Active4 beds 3 baths2,571 sq. ft.626 Hidden Blvd Boulevard, Mount Pleasant, SC 29464
MLS# 25029907Listed by: CAROLINA ELITE REAL ESTATE - New
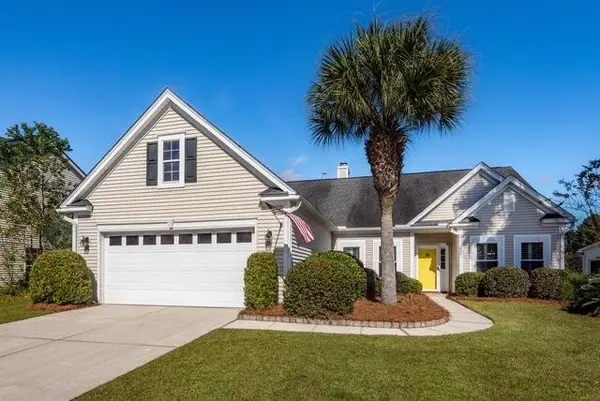 $665,000Active3 beds 2 baths1,868 sq. ft.
$665,000Active3 beds 2 baths1,868 sq. ft.2061 Bancroft Lane, Mount Pleasant, SC 29466
MLS# 25029916Listed by: HARBOURTOWNE REAL ESTATE - New
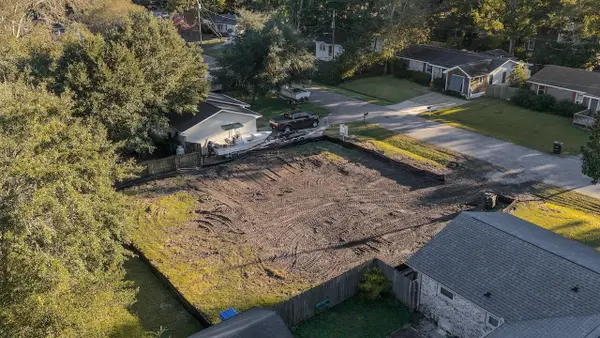 $1,550,000Active0.19 Acres
$1,550,000Active0.19 Acres894 Randall Drive, Mount Pleasant, SC 29464
MLS# 25029920Listed by: CAROLINA ONE REAL ESTATE - New
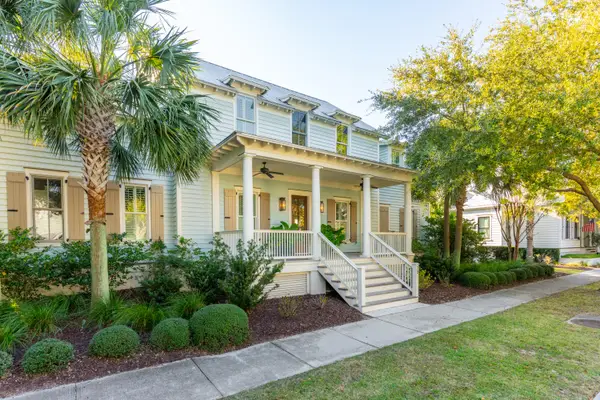 $3,495,000Active4 beds 5 baths4,197 sq. ft.
$3,495,000Active4 beds 5 baths4,197 sq. ft.72 Jane Jacobs Street, Mount Pleasant, SC 29464
MLS# 25029921Listed by: KING AND SOCIETY REAL ESTATE
