1068 Lyle Way, Mount Pleasant, SC 29466
Local realty services provided by:ERA Greater North Properties
1068 Lyle Way,Mount Pleasant, SC 29466
$1,062,500
- 4 Beds
- 4 Baths
- - sq. ft.
- Single family
- Sold
Listed by: jen o'brien
Office: dunes properties of chas inc
MLS#:25026134
Source:MI_NGLRMLS
Sorry, we are unable to map this address
Price summary
- Price:$1,062,500
About this home
Welcome to 1068 Lyle Way in Dunes West--a beautifully designed Lanier floor plan from the John Wieland Signature Portfolio Classic Collection. Built in 2021, this home offers nearly 3,161 sq. ft. of thoughtfully designed living space with luxury finishes and timeless details throughout.The first floor showcases soaring 12' ceilings and abundant natural light from expansive windows. The gourmet kitchen is a chef's dream, featuring an oversized quartz-topped island, KitchenAid stainless steel appliances, a 5-burner gas cooktop, cabinet-to-ceiling design, gorgeous backsplash, farmhouse porcelain sink, and a walk-in pantry with wood shelving.The kitchen flows seamlessly into the café and great room with a gas fireplace, built-ins, and access to a screened porch overlooking the woodlands,perfect for indoor-outdoor living. Additional highlights include a welcoming foyer with designer wallpaper, plantation shutters, recessed lighting, wainscoting in the flex room and foyer, and abundant storage.
The first-floor owner's suite is a true retreat with vaulted ceilings, dual walk-in closets, and a spa-inspired bath featuring dual vanities, a garden tub, and a tiled shower. A study/flex room at the front of the home offers versatility as an office, library, or private guest suite.
Upstairs, discover a spacious loft/den, crown molding, tall baseboards, and three oversized guest bedrooms. The thoughtful layout ensures private spaces for everyone while providing ample room for entertaining and gathering. Additional features include hardwoods throughout, upgraded paint, pulldown attic access, a two-car garage, and a brand-new HVAC system installed in July 2025.
Living in Dunes West means enjoying resort-style amenities including a championship golf course, tennis courts, three swimming pools, a fitness center, boat ramp, crabbing dock, miles of walking and biking trails, and a clubhouse with diningall behind the gates of one of Mount Pleasant's most sought-after communities.
Contact an agent
Home facts
- Year built:2021
- Listing ID #:25026134
- Updated:January 08, 2026 at 07:48 AM
Rooms and interior
- Bedrooms:4
- Total bathrooms:4
- Full bathrooms:3
- Half bathrooms:1
Heating and cooling
- Cooling:Central Air
- Heating:Heat Pump
Structure and exterior
- Year built:2021
Schools
- High school:Wando
- Middle school:Cario
- Elementary school:Charles Pinckney Elementary
Finances and disclosures
- Price:$1,062,500
New listings near 1068 Lyle Way
- Open Sat, 11am to 3pmNew
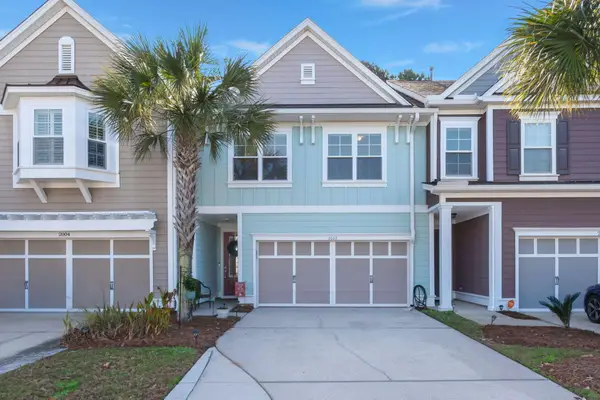 $685,000Active3 beds 3 baths2,290 sq. ft.
$685,000Active3 beds 3 baths2,290 sq. ft.2008 Kings Gate Lane, Mount Pleasant, SC 29466
MLS# 26000595Listed by: TABBY REALTY LLC - New
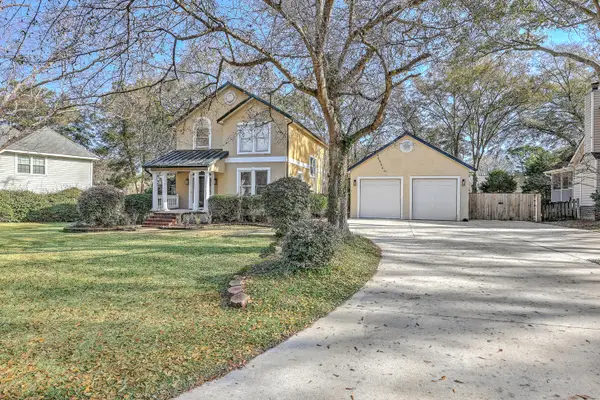 $925,000Active3 beds 3 baths2,550 sq. ft.
$925,000Active3 beds 3 baths2,550 sq. ft.574 Hidden Boulevard, Mount Pleasant, SC 29464
MLS# 26000569Listed by: THE BOULEVARD COMPANY - Open Sat, 12 to 3pmNew
 $1,550,000Active4 beds 3 baths2,000 sq. ft.
$1,550,000Active4 beds 3 baths2,000 sq. ft.695 Gate Post Drive, Mount Pleasant, SC 29464
MLS# 26000564Listed by: REALTY ONE GROUP COASTAL - New
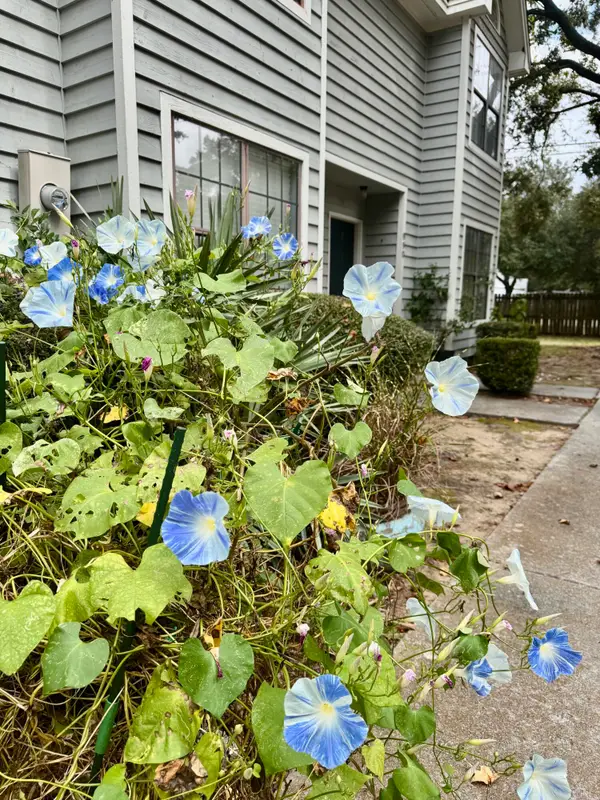 $395,000Active2 beds 2 baths1,020 sq. ft.
$395,000Active2 beds 2 baths1,020 sq. ft.890 Sea Gull Drive, Mount Pleasant, SC 29464
MLS# 26000518Listed by: THE BOULEVARD COMPANY - Open Thu, 11am to 1pmNew
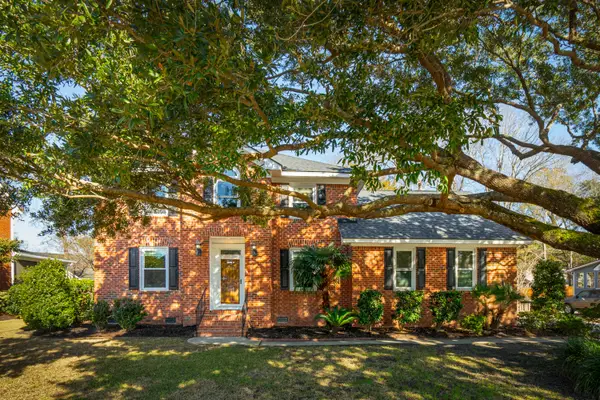 $1,125,000Active4 beds 3 baths2,584 sq. ft.
$1,125,000Active4 beds 3 baths2,584 sq. ft.1337 Hidden Lakes Drive, Mount Pleasant, SC 29464
MLS# 26000512Listed by: WILLIAM MEANS REAL ESTATE, LLC - New
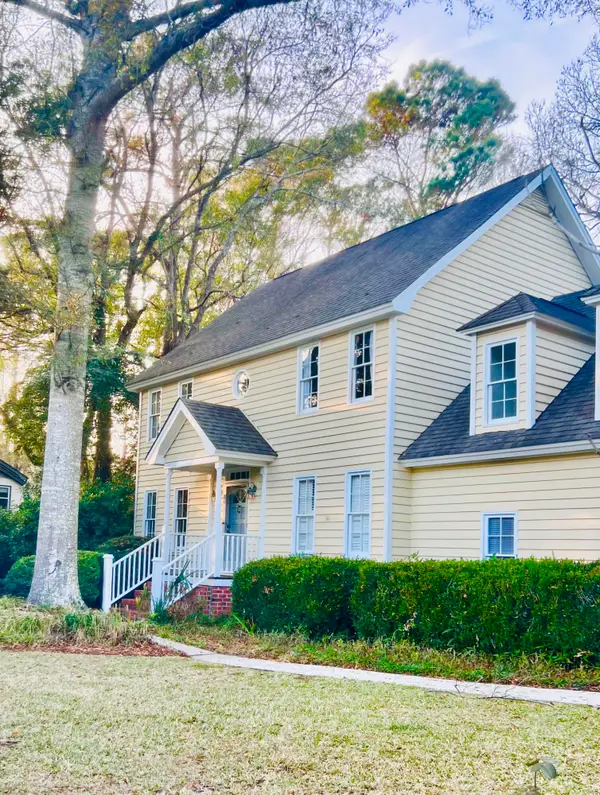 $999,000Active4 beds 3 baths2,296 sq. ft.
$999,000Active4 beds 3 baths2,296 sq. ft.1063 Plantation Lane, Mount Pleasant, SC 29464
MLS# 26000516Listed by: THE MIMMS GROUP LP - New
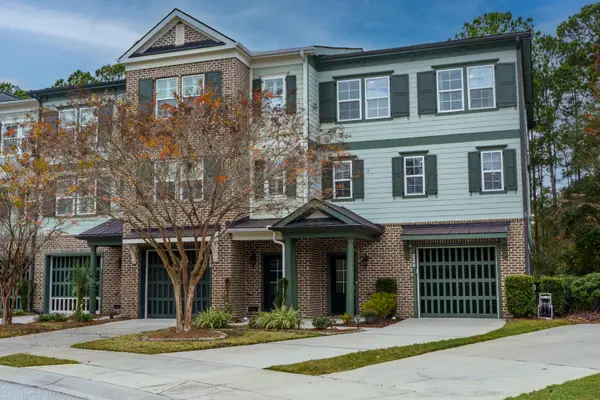 Listed by ERA$624,990Active3 beds 3 baths2,092 sq. ft.
Listed by ERA$624,990Active3 beds 3 baths2,092 sq. ft.229 Slipper Shell Court, Mount Pleasant, SC 29464
MLS# 26000465Listed by: ERA WILDER REALTY INC - New
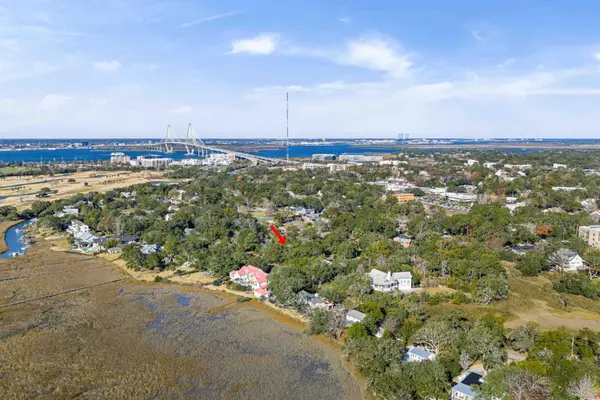 $875,000Active3 beds 1 baths1,576 sq. ft.
$875,000Active3 beds 1 baths1,576 sq. ft.1140 Harborgate Drive, Mount Pleasant, SC 29464
MLS# 26000463Listed by: EVER HAUS PROPERTIES LLC - New
 $1,300,000Active3 beds 3 baths2,004 sq. ft.
$1,300,000Active3 beds 3 baths2,004 sq. ft.665 Pawley Road, Mount Pleasant, SC 29464
MLS# 26000417Listed by: PREMIER PROPERTIES CHARLESTON - New
 $2,350,000Active4 beds 4 baths3,878 sq. ft.
$2,350,000Active4 beds 4 baths3,878 sq. ft.1703 Crab Bank Drive, Mount Pleasant, SC 29466
MLS# 26000418Listed by: EXP REALTY LLC
