1129 Yorktown Court, Mount Pleasant, SC 29464
Local realty services provided by:ERA Greater North Properties
1129 Yorktown Court,Mount Pleasant, SC 29464
$675,000
- 4 Beds
- 2 Baths
- - sq. ft.
- Single family
- Sold
Listed by: augie moss, chris maceachern
Office: moss realty
MLS#:25020167
Source:MI_NGLRMLS
Sorry, we are unable to map this address
Price summary
- Price:$675,000
About this home
Welcome to Snee Farm, one of Mount Pleasant's most established and sought-after neighborhoods. This spacious home combines solid updates with strong value -- a rare find in today's market.The heavy lifting has already been done: a brand-new roof and fresh exterior paint make this home a smart buy for anyone looking to add final cosmetic touches and enjoy instant equity. Inside, generous living areas, a large primary suite and a flexible layout create space for both quiet days and gatherings.Set in a central Mount Pleasant location, you're just minutes from the beaches, Shem Creek, and all the shopping and dining along Coleman and Ben Sawyer. The home is priced with consideration for light interior updates, offering an opportunityto personalize without taking on major projects.
With its updated exterior, prime Snee Farm address, and one of the best price-per-square-foot values in Mount Pleasant, this home is ready for its next chapter. Schedule your tour today before it's gone!
Contact an agent
Home facts
- Year built:1985
- Listing ID #:25020167
- Updated:January 08, 2026 at 07:48 AM
Rooms and interior
- Bedrooms:4
- Total bathrooms:2
- Full bathrooms:2
Heating and cooling
- Cooling:Central Air
- Heating:Electric, Forced Air, Heat Pump
Structure and exterior
- Year built:1985
Schools
- High school:Lucy Beckham
- Middle school:Moultrie
- Elementary school:James B Edwards
Finances and disclosures
- Price:$675,000
New listings near 1129 Yorktown Court
- Open Sat, 11am to 3pmNew
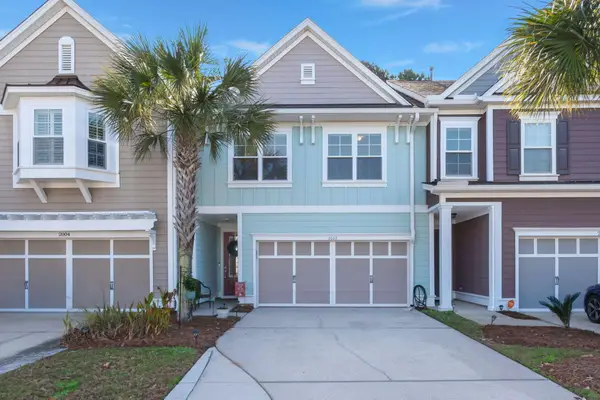 $685,000Active3 beds 3 baths2,290 sq. ft.
$685,000Active3 beds 3 baths2,290 sq. ft.2008 Kings Gate Lane, Mount Pleasant, SC 29466
MLS# 26000595Listed by: TABBY REALTY LLC - New
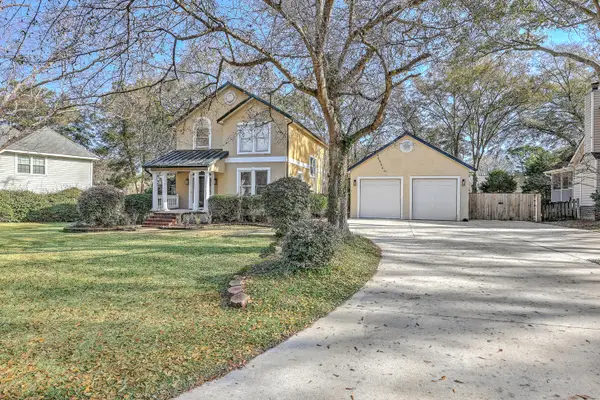 $925,000Active3 beds 3 baths2,550 sq. ft.
$925,000Active3 beds 3 baths2,550 sq. ft.574 Hidden Boulevard, Mount Pleasant, SC 29464
MLS# 26000569Listed by: THE BOULEVARD COMPANY - Open Sat, 12 to 3pmNew
 $1,550,000Active4 beds 3 baths2,000 sq. ft.
$1,550,000Active4 beds 3 baths2,000 sq. ft.695 Gate Post Drive, Mount Pleasant, SC 29464
MLS# 26000564Listed by: REALTY ONE GROUP COASTAL - New
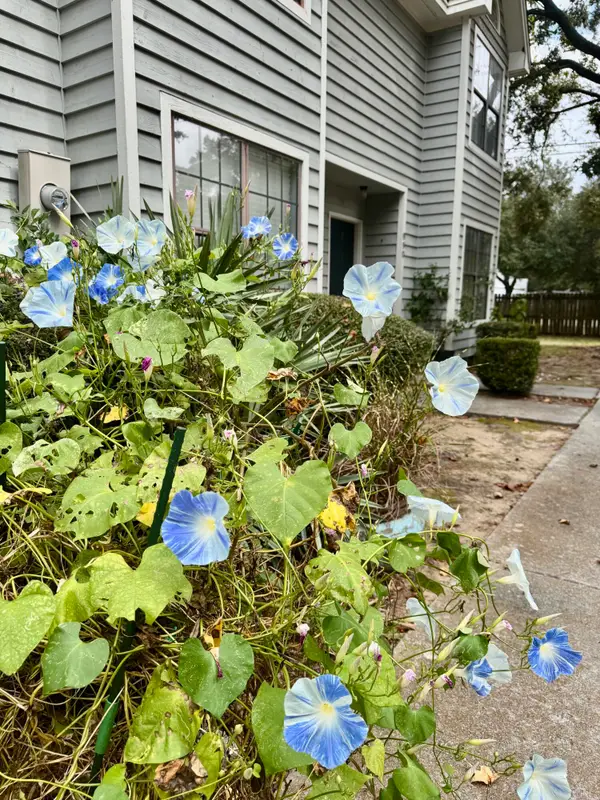 $395,000Active2 beds 2 baths1,020 sq. ft.
$395,000Active2 beds 2 baths1,020 sq. ft.890 Sea Gull Drive, Mount Pleasant, SC 29464
MLS# 26000518Listed by: THE BOULEVARD COMPANY - Open Thu, 11am to 1pmNew
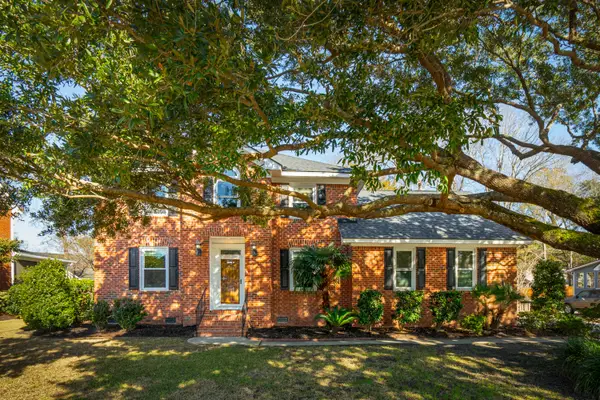 $1,125,000Active4 beds 3 baths2,584 sq. ft.
$1,125,000Active4 beds 3 baths2,584 sq. ft.1337 Hidden Lakes Drive, Mount Pleasant, SC 29464
MLS# 26000512Listed by: WILLIAM MEANS REAL ESTATE, LLC - New
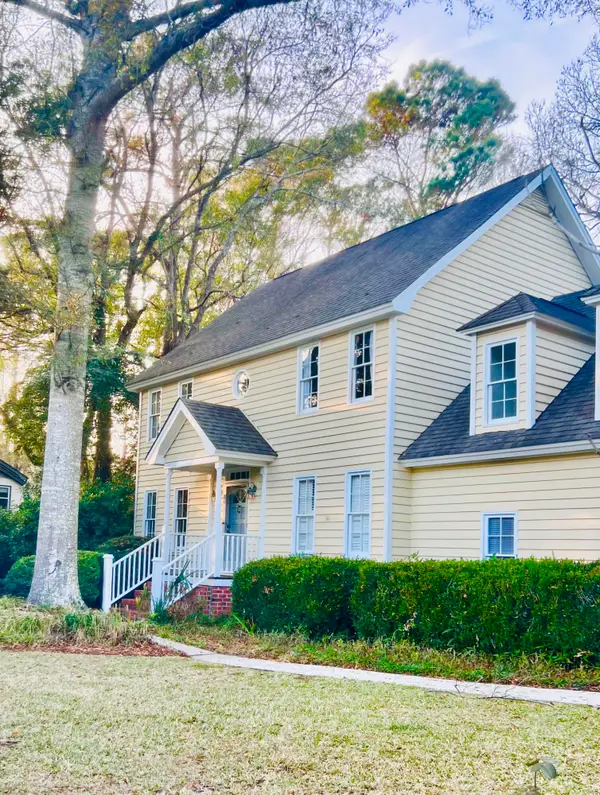 $999,000Active4 beds 3 baths2,296 sq. ft.
$999,000Active4 beds 3 baths2,296 sq. ft.1063 Plantation Lane, Mount Pleasant, SC 29464
MLS# 26000516Listed by: THE MIMMS GROUP LP - New
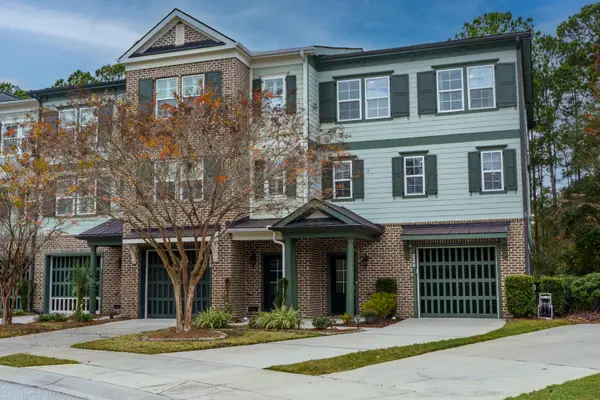 Listed by ERA$624,990Active3 beds 3 baths2,092 sq. ft.
Listed by ERA$624,990Active3 beds 3 baths2,092 sq. ft.229 Slipper Shell Court, Mount Pleasant, SC 29464
MLS# 26000465Listed by: ERA WILDER REALTY INC - New
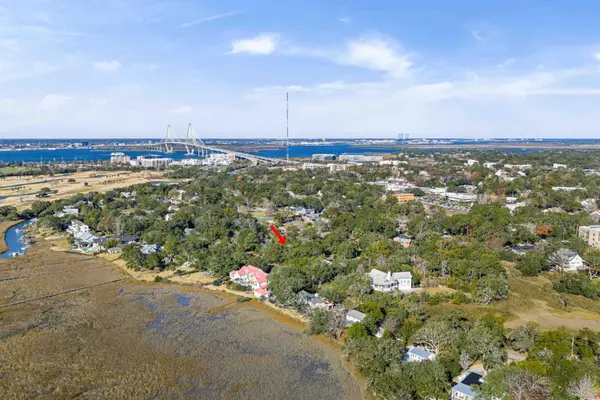 $875,000Active3 beds 1 baths1,576 sq. ft.
$875,000Active3 beds 1 baths1,576 sq. ft.1140 Harborgate Drive, Mount Pleasant, SC 29464
MLS# 26000463Listed by: EVER HAUS PROPERTIES LLC - New
 $1,300,000Active3 beds 3 baths2,004 sq. ft.
$1,300,000Active3 beds 3 baths2,004 sq. ft.665 Pawley Road, Mount Pleasant, SC 29464
MLS# 26000417Listed by: PREMIER PROPERTIES CHARLESTON - New
 $2,350,000Active4 beds 4 baths3,878 sq. ft.
$2,350,000Active4 beds 4 baths3,878 sq. ft.1703 Crab Bank Drive, Mount Pleasant, SC 29466
MLS# 26000418Listed by: EXP REALTY LLC
