1142 Fulton Hall Lane, Mount Pleasant, SC 29466
Local realty services provided by:ERA Greater North Properties
1142 Fulton Hall Lane,Mount Pleasant, SC 29466
$1,799,999
- 4 Beds
- 3 Baths
- 3,288 sq. ft.
- Single family
- Active
Listed by: grace perry huddleston
Office: william means real estate, llc.
MLS#:25027059
Source:MI_NGLRMLS
Price summary
- Price:$1,799,999
- Price per sq. ft.:$547.44
About this home
1142 Fulton Hall Lane is a modern Lowcountry home in the wonderful Fulton neighborhood. Thoughtfully designed with luxury finishes, this home blends open, light-filled living spaces with private retreats - perfect for both entertaining and everyday life. As one of the most private lots in the community, it overlooks protected wetlands and a serene pond. Inside, 5'' white oak floors run throughout, complemented by soaring ceilings, custom cabinetry and designer details. The chef's kitchen showcases marble countertops, a waterfall island, Thermador appliances, a wine tower and butler's pantry. Living and dining spaces open seamlessly to a screened-in porch and tabby patio for year-round indoor-to-outdoor living. Upstairs, the vaulted primary suite offers sweeping views, dual walk-in closets, and a spa-like bath with curbless shower and soaking tub. Two additional bedrooms share a Jack-and-Jill bath, while a loft and office add flexibility. A functional mudroom, spacious laundry and two-car garage complete the home.
The home was built to the highest standards with spray foam insulation, 2x6 construction, a metal roof and hurricane-rated shutters. The fenced yard also offers space for a plunge pool. Fulton's boutique community amenities include a pool, cabana, grilling area and playground - all just 10 minutes to the beach and 20 minutes to downtown Charleston.
Contact an agent
Home facts
- Year built:2017
- Listing ID #:25027059
- Updated:February 10, 2026 at 04:35 PM
Rooms and interior
- Bedrooms:4
- Total bathrooms:3
- Full bathrooms:3
- Living area:3,288 sq. ft.
Heating and cooling
- Cooling:Central Air
- Heating:Electric, Heat Pump
Structure and exterior
- Year built:2017
- Building area:3,288 sq. ft.
- Lot area:0.11 Acres
Schools
- High school:Wando
- Middle school:Laing
- Elementary school:Jennie Moore
Finances and disclosures
- Price:$1,799,999
- Price per sq. ft.:$547.44
New listings near 1142 Fulton Hall Lane
- New
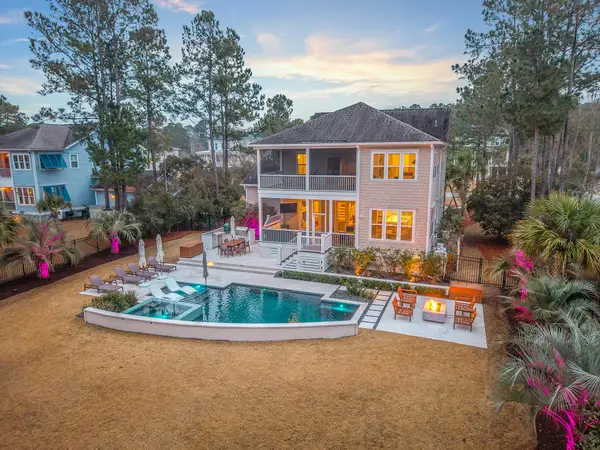 $1,550,000Active4 beds 5 baths3,446 sq. ft.
$1,550,000Active4 beds 5 baths3,446 sq. ft.434 Woodspring Road, Mount Pleasant, SC 29466
MLS# 26003964Listed by: KELLER WILLIAMS REALTY CHARLESTON - New
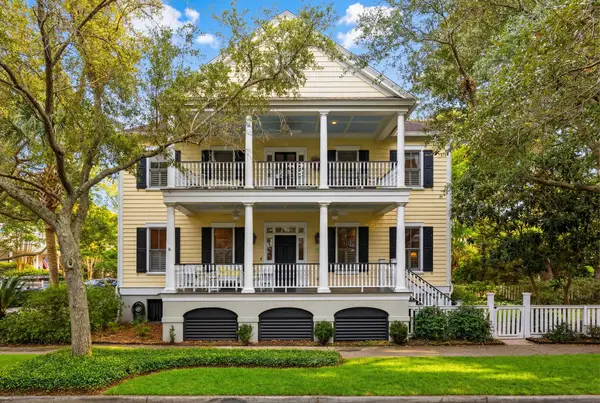 $2,150,000Active3 beds 3 baths2,300 sq. ft.
$2,150,000Active3 beds 3 baths2,300 sq. ft.55 Eastlake Road, Mount Pleasant, SC 29464
MLS# 26003973Listed by: CAROLINA ONE REAL ESTATE - New
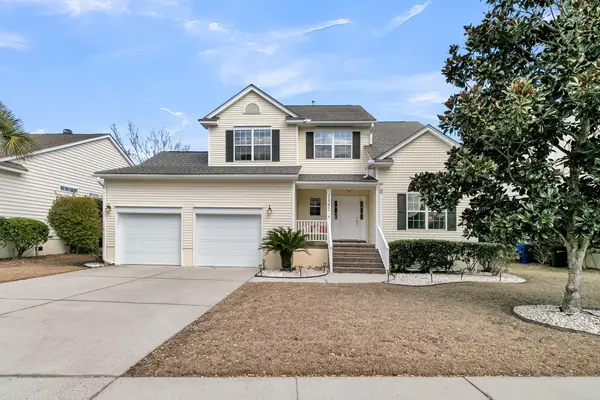 $830,000Active4 beds 3 baths2,235 sq. ft.
$830,000Active4 beds 3 baths2,235 sq. ft.1861 Great Hope Drive, Mount Pleasant, SC 29466
MLS# 26003830Listed by: SOUTHERN LIVING REAL ESTATE - New
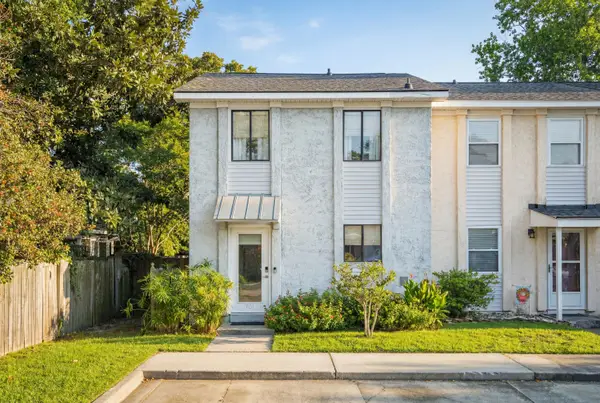 $625,000Active2 beds 2 baths1,282 sq. ft.
$625,000Active2 beds 2 baths1,282 sq. ft.701 Davenport Drive, Mount Pleasant, SC 29464
MLS# 26003937Listed by: WILLIAM MEANS REAL ESTATE, LLC - Open Fri, 12 to 2pmNew
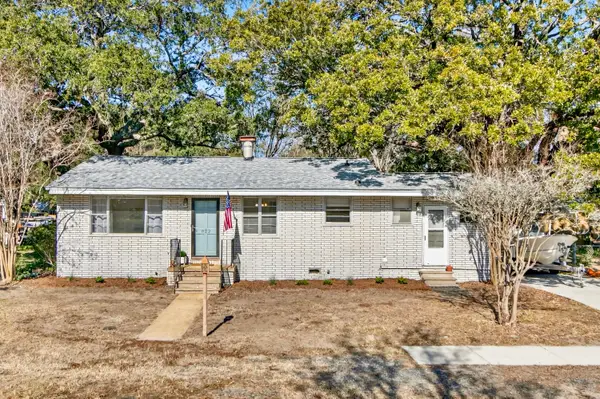 $1,195,000Active3 beds 1 baths1,128 sq. ft.
$1,195,000Active3 beds 1 baths1,128 sq. ft.822 Rogers Lane, Mount Pleasant, SC 29464
MLS# 26003932Listed by: COLDWELL BANKER REALTY - New
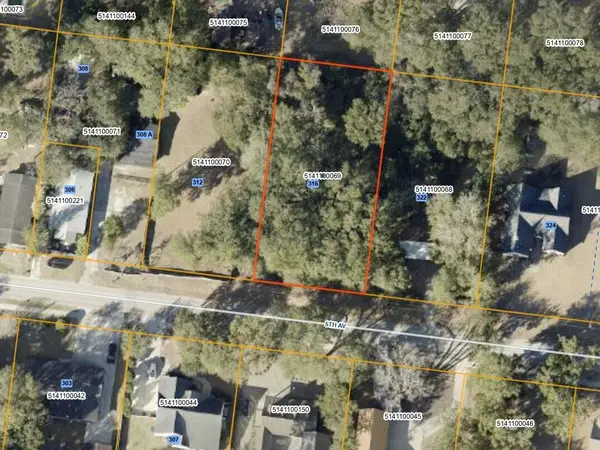 $650,000Active0.46 Acres
$650,000Active0.46 Acres0 5th Avenue, Mount Pleasant, SC 29464
MLS# 26003916Listed by: THE BOULEVARD COMPANY - New
 $5,899,000Active4 beds 4 baths3,803 sq. ft.
$5,899,000Active4 beds 4 baths3,803 sq. ft.228 Haddrell Street, Mount Pleasant, SC 29464
MLS# 26003925Listed by: WILLIAM MEANS REAL ESTATE, LLC - Open Thu, 11am to 1pmNew
 $1,200,000Active4 beds 3 baths1,890 sq. ft.
$1,200,000Active4 beds 3 baths1,890 sq. ft.743 Gypsy Lane, Mount Pleasant, SC 29464
MLS# 26003896Listed by: CAROLINA ONE REAL ESTATE - Open Thu, 11am to 1pmNew
 $1,250,000Active3 beds 4 baths2,079 sq. ft.
$1,250,000Active3 beds 4 baths2,079 sq. ft.986 Key Colony Court, Mount Pleasant, SC 29464
MLS# 26003479Listed by: SMITH SPENCER REAL ESTATE - Open Sat, 10am to 12pmNew
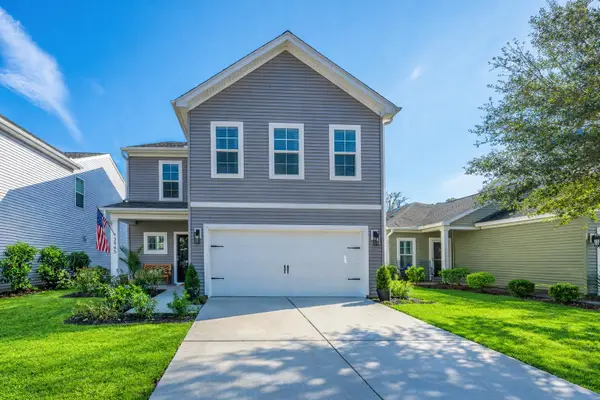 $750,000Active4 beds 3 baths2,489 sq. ft.
$750,000Active4 beds 3 baths2,489 sq. ft.3845 Tupelo Branch Row, Mount Pleasant, SC 29429
MLS# 26003862Listed by: CAROLINA ONE REAL ESTATE

