1144 Club Terrace, Mount Pleasant, SC 29464
Local realty services provided by:ERA Wilder Realty
Listed by: sara bodell
Office: coldwell banker comm/atlantic int'l
MLS#:25027349
Source:SC_CTAR
1144 Club Terrace,Mount Pleasant, SC 29464
$924,000
- 3 Beds
- 3 Baths
- - sq. ft.
- Single family
- Sold
Sorry, we are unable to map this address
Price summary
- Price:$924,000
About this home
Welcome to 1144 Club Terrace, a beautifully renovated home nestled on a spacious half-acre lot in the highly sought-after Snee Farm community of Mount Pleasant, SC. This established neighborhood offers resort-style living with access to a championship golf course, tennis courts, swimming pool, clubhouse, restaurant, and fitness center - all just steps from your backyard. You can walk out your back door and be at the club in minutes to hit balls on the driving range or meet friends for lunch or dinner.Perfectly situated, this home puts you 5-7 minutes from everything you need - including three grocery stores within a one-mile radius - while Isle of Palms Beach is just 10 minutes away, and Downtown Charleston is only 10-15 minutes from your front door.Completely renovated in 2023..the home features a new exterior, a modern kitchen with new appliances and countertops, and timeless interior updates that combine Lowcountry charm with contemporary design. Upstairs, you'll find beautiful heart pine floors and two fully renovated bathrooms, while a brand-new HVAC system and ductwork ensure year-round comfort.
The 0.5-acre lot provides ample room to expand if the buyer desires to add on or customize the home further. The backyard is a private retreat, complete with mature landscaping and a serene Koi pond - perfect for relaxing evenings or entertaining guests.
Experience the ideal blend of modern upgrades, outdoor living, and country club convenience - all in one of Mount Pleasant's most desirable and centrally located communities.
Contact an agent
Home facts
- Year built:1982
- Listing ID #:25027349
- Added:64 day(s) ago
- Updated:December 11, 2025 at 05:04 PM
Rooms and interior
- Bedrooms:3
- Total bathrooms:3
- Full bathrooms:2
- Half bathrooms:1
Heating and cooling
- Cooling:Central Air
Structure and exterior
- Year built:1982
Schools
- High school:Lucy Beckham
- Middle school:Moultrie
- Elementary school:James B Edwards
Utilities
- Water:Public
- Sewer:Public Sewer
Finances and disclosures
- Price:$924,000
New listings near 1144 Club Terrace
- Open Fri, 11am to 4pmNew
 $1,499,900Active4 beds 4 baths3,466 sq. ft.
$1,499,900Active4 beds 4 baths3,466 sq. ft.2304 Minifarm Way #523, Mount Pleasant, SC 29466
MLS# 25032263Listed by: K. HOVNANIAN HOMES - Open Sat, 1 to 4pmNew
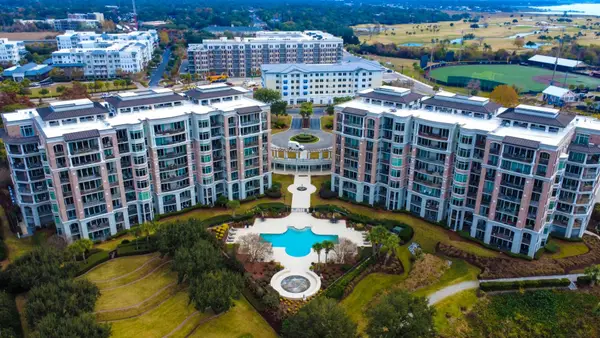 $1,395,000Active2 beds 3 baths2,044 sq. ft.
$1,395,000Active2 beds 3 baths2,044 sq. ft.113 N Plaza Ct. Court #T-3, Mount Pleasant, SC 29464
MLS# 25032268Listed by: AGENTOWNED REALTY PREFERRED GROUP - New
 $479,999Active3 beds 3 baths1,686 sq. ft.
$479,999Active3 beds 3 baths1,686 sq. ft.1616 Camfield Lane, Mount Pleasant, SC 29466
MLS# 25032140Listed by: MATT O'NEILL REAL ESTATE - New
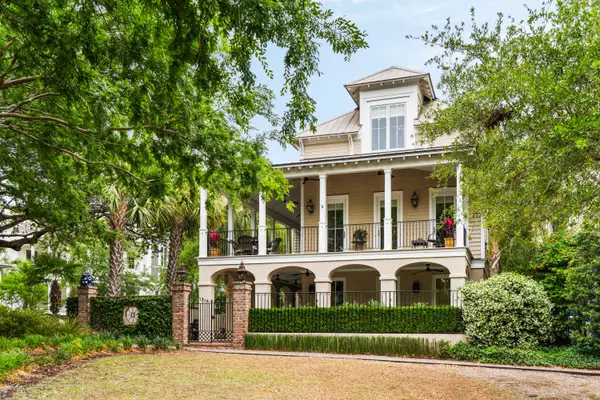 $3,295,000Active5 beds 5 baths4,459 sq. ft.
$3,295,000Active5 beds 5 baths4,459 sq. ft.121 W Shipyard Road, Mount Pleasant, SC 29464
MLS# 25032168Listed by: WILLIAM MEANS REAL ESTATE, LLC - New
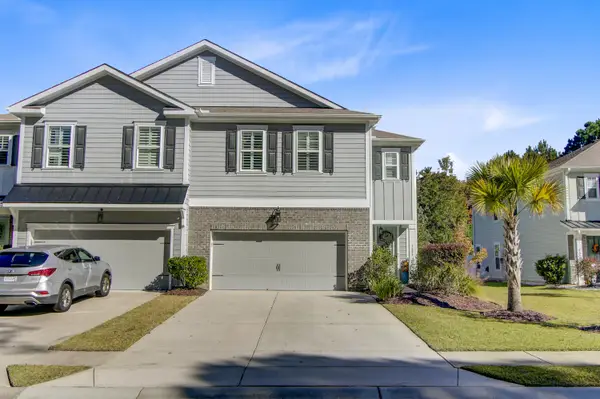 $725,000Active4 beds 3 baths2,214 sq. ft.
$725,000Active4 beds 3 baths2,214 sq. ft.1604 Mermentau Street, Mount Pleasant, SC 29466
MLS# 25032169Listed by: EXP REALTY LLC - New
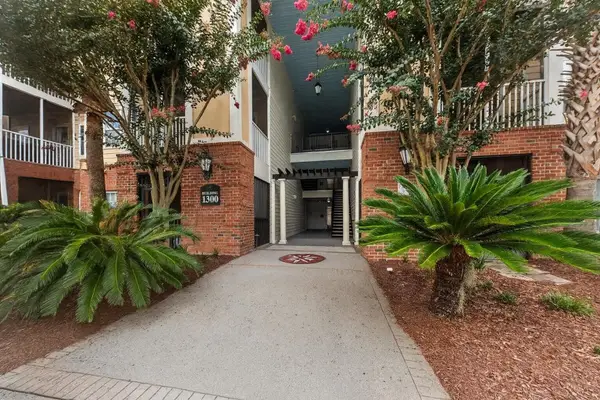 $290,000Active1 beds 1 baths844 sq. ft.
$290,000Active1 beds 1 baths844 sq. ft.1301 Basildon Road, Mount Pleasant, SC 29466
MLS# 25032130Listed by: KELLER WILLIAMS CHARLESTON ISLANDS - New
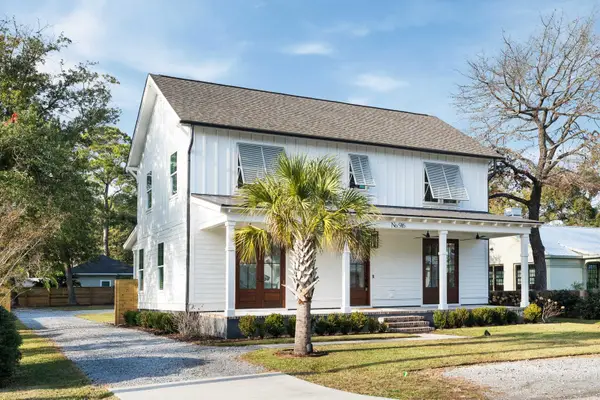 $2,450,000Active4 beds 4 baths2,996 sq. ft.
$2,450,000Active4 beds 4 baths2,996 sq. ft.916 Kincade Drive, Mount Pleasant, SC 29464
MLS# 25032124Listed by: EXP REALTY LLC - New
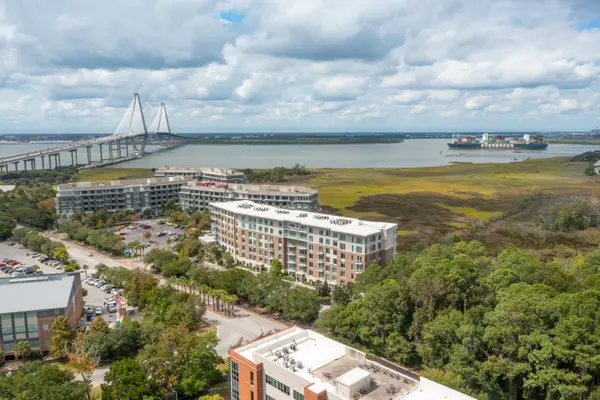 $1,695,000Active2 beds 3 baths1,850 sq. ft.
$1,695,000Active2 beds 3 baths1,850 sq. ft.155 Wingo Way #472, Mount Pleasant, SC 29464
MLS# 25032100Listed by: WILLIAM MEANS REAL ESTATE, LLC - New
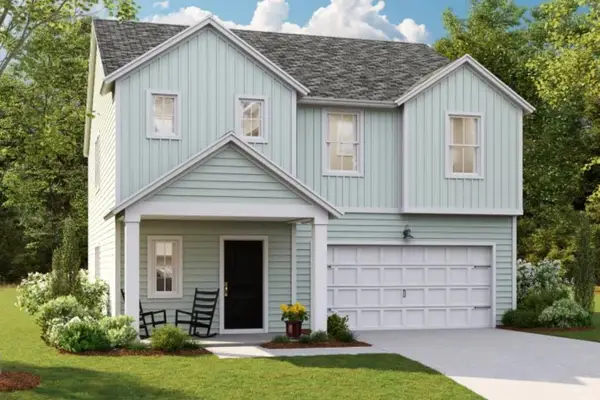 $388,029Active4 beds 3 baths2,196 sq. ft.
$388,029Active4 beds 3 baths2,196 sq. ft.122 Slipper Shell Street, Summerville, SC 29485
MLS# 25032103Listed by: LENNAR SALES CORP. - New
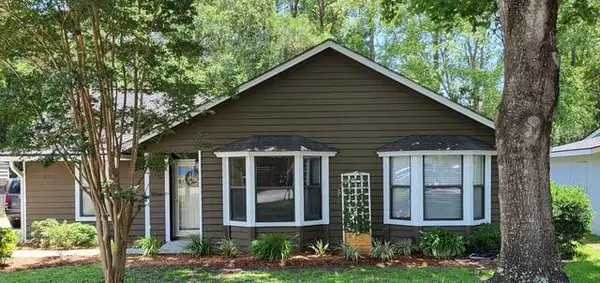 $635,000Active3 beds 2 baths1,328 sq. ft.
$635,000Active3 beds 2 baths1,328 sq. ft.1493 E Crossing Lane, Mount Pleasant, SC 29466
MLS# 25032113Listed by: AGENTOWNED REALTY CHARLESTON GROUP
