1170 Fulton Hall Lane, Mount Pleasant, SC 29466
Local realty services provided by:ERA Wilder Realty
Listed by:kristie potts
Office:smith spencer real estate
MLS#:25024814
Source:SC_CTAR
1170 Fulton Hall Lane,Mount Pleasant, SC 29466
$2,375,000
- 5 Beds
- 5 Baths
- 4,246 sq. ft.
- Single family
- Active
Price summary
- Price:$2,375,000
- Price per sq. ft.:$559.35
About this home
Welcome to modern luxury! An exceptional floor plan combined with quality construction overlooking protected wetlands-crafted for effortless Lowcountry living. This stunning home, built in 2023, includes a downstairs primary suite, 4 bedrooms in the main home, a home office, media room, and an attached accessory dwelling unit (ADU) with separate entrance. The backyard is an extension of the living space, with a large screened porch with retractable screen and gunite pool with hot tub. A true private retreat in the center of Mt Pleasant! The showstopping living area centers around dramatic vaulted ceilings with beams, a marble surround linear gas fireplace, and three glass sliders that connect to the outdoor living area. The well-appointed kitchen boastsThermador appliances including a gas cooktop, electric oven, paneled refrigerator, and dishwasher. The functional butlers' pantry offers additional counterspace, cabinetry, and open shelving, a perfect place to keep small appliances out of view. The spacious dining area includes a wet bar with glass cabinetry and wine cooler, and built-in custom buffet. The primary retreat overlooks the backyard, with vaulted ceilings and large walk in custom closet. The ensuite bath has double sinks, private water closet, curbless entry tiled shower and sleek black soaking tub. Completing the first floor is a chic home office, powder room, laundry with cabinetry and sink, and mudroom with drop zone.
As you walk up the stairs, you will see a dramatic, vaulted ceiling lounge with outside access to the balcony. Three additional bedrooms, all with vaulted ceilings, plus two full baths complete the 2nd floor.
The ADU is accessed through a side entrance to the home and includes a living room, kitchenette, bedroom, bathroom and laundry area.
Other features includes 2 x 6 construction, white oak hardwood floors throughout the entire home, spray foam insulation along roof lines, metal roof, retractable phantom screen on porch, tabby patio and walkways, and attached 2 car garage.
Fulton Neighborhood offers amenities including a pool, playground, and commons area. The future Rifle Range Park is planned to be adjacent to the neighborhood, and the Billy Swails Extension will create a back entrance to the neighborhood.
Contact an agent
Home facts
- Year built:2023
- Listing ID #:25024814
- Added:14 day(s) ago
- Updated:September 17, 2025 at 06:24 PM
Rooms and interior
- Bedrooms:5
- Total bathrooms:5
- Full bathrooms:4
- Half bathrooms:1
- Living area:4,246 sq. ft.
Heating and cooling
- Cooling:Central Air
- Heating:Electric, Heat Pump
Structure and exterior
- Year built:2023
- Building area:4,246 sq. ft.
- Lot area:0.11 Acres
Schools
- High school:Wando
- Middle school:Laing
- Elementary school:Jennie Moore
Utilities
- Water:Public
- Sewer:Public Sewer
Finances and disclosures
- Price:$2,375,000
- Price per sq. ft.:$559.35
New listings near 1170 Fulton Hall Lane
- New
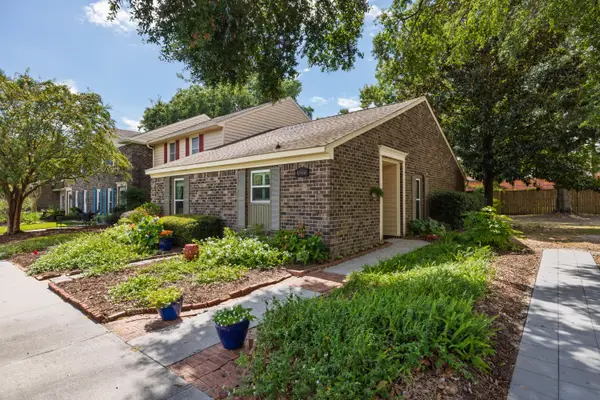 $695,000Active2 beds 2 baths1,344 sq. ft.
$695,000Active2 beds 2 baths1,344 sq. ft.1045 Provincial Circle #F, Mount Pleasant, SC 29464
MLS# 25026052Listed by: AGENTOWNED REALTY CHARLESTON GROUP - Open Sat, 11am to 1pmNew
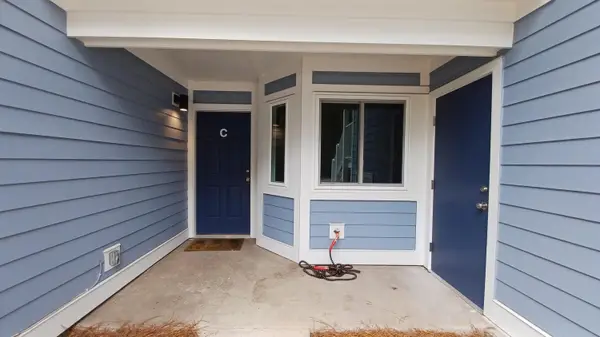 Listed by ERA$399,900Active2 beds 2 baths1,052 sq. ft.
Listed by ERA$399,900Active2 beds 2 baths1,052 sq. ft.850 Ilex Court #C, Mount Pleasant, SC 29464
MLS# 25026055Listed by: ERA WILDER REALTY INC - Open Sat, 12 to 2pmNew
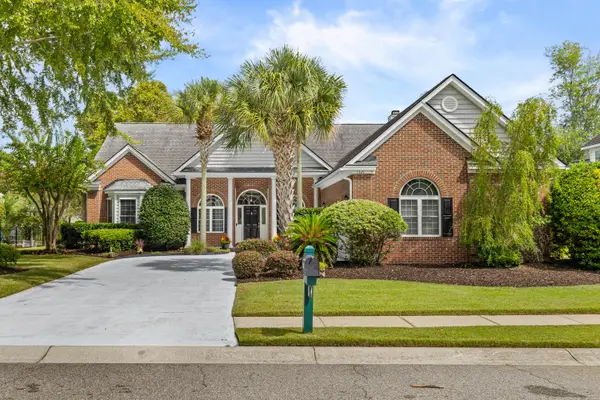 $799,000Active3 beds 3 baths2,351 sq. ft.
$799,000Active3 beds 3 baths2,351 sq. ft.1321 Royal Links Drive, Mount Pleasant, SC 29466
MLS# 25025760Listed by: AGENTOWNED REALTY PREFERRED GROUP - New
 $249,000Active0.33 Acres
$249,000Active0.33 Acres3658 Zacoma Drive, Mount Pleasant, SC 29466
MLS# 25026035Listed by: COLDWELL BANKER REALTY - New
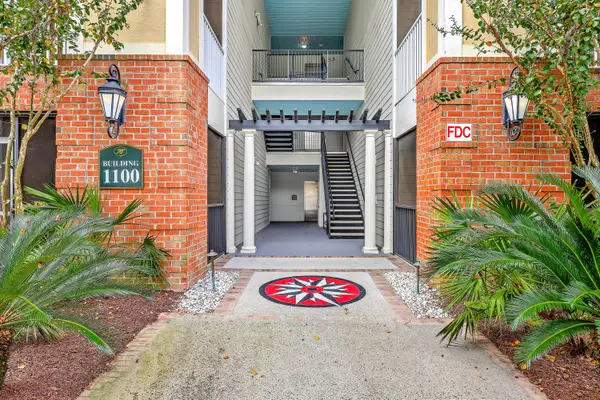 $445,000Active2 beds 2 baths1,274 sq. ft.
$445,000Active2 beds 2 baths1,274 sq. ft.1110 Basildon Road, Mount Pleasant, SC 29466
MLS# 25026024Listed by: A NEW BEGINNING REALTY GROUP - New
 $430,000Active3 beds 3 baths1,404 sq. ft.
$430,000Active3 beds 3 baths1,404 sq. ft.1664 Hunters Run Drive, Mount Pleasant, SC 29464
MLS# 25026022Listed by: CAROLINA ONE REAL ESTATE - New
 $580,000Active0.21 Acres
$580,000Active0.21 Acres736 Kent Street, Mount Pleasant, SC 29464
MLS# 25026018Listed by: C W REALTY INC - New
 $1,100,000Active3 beds 2 baths1,504 sq. ft.
$1,100,000Active3 beds 2 baths1,504 sq. ft.1503 Ketch Court, Mount Pleasant, SC 29464
MLS# 25025932Listed by: A HOUSE IN THE SOUTH REALTY - Open Sun, 11am to 2pmNew
 $639,900Active2 beds 3 baths1,920 sq. ft.
$639,900Active2 beds 3 baths1,920 sq. ft.1604 Hopeman Lane, Mount Pleasant, SC 29466
MLS# 25025806Listed by: THE BOULEVARD COMPANY - New
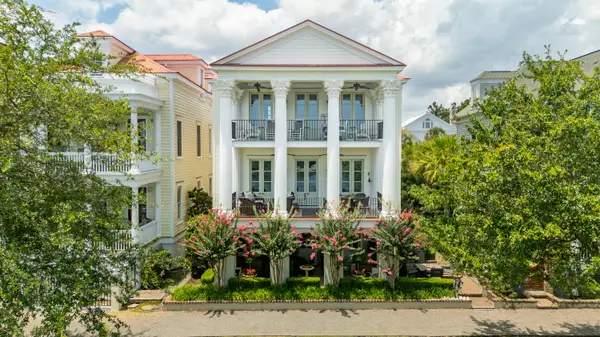 $3,295,000Active5 beds 6 baths4,157 sq. ft.
$3,295,000Active5 beds 6 baths4,157 sq. ft.22 Fernandina Street, Mount Pleasant, SC 29464
MLS# 25025848Listed by: WILLIAM MEANS REAL ESTATE, LLC
