1171 W Park View Place, Mount Pleasant, SC 29466
Local realty services provided by:ERA Wilder Realty
Listed by: joanne brockway
Office: keller williams charleston islands
MLS#:25028508
Source:SC_CTAR
Price summary
- Price:$828,000
- Price per sq. ft.:$351.44
About this home
Welcome Home to Brickyard Plantation!Perfectly situated on a quiet double cul-de-sac, this beautifully updated 4-bedroom, 2.5-bath brick-front home offers peaceful living with easy walking access to all of Brickyard's renowned amenities.Step inside to find a freshly painted interior, new double-hung thermal windows, and new carpet on the stairs and second floor. The renovated kitchen features resurfaced light cabinetry, new stainless steel appliances, and a new sink and faucet, all complemented by real hardwood flooring throughout the first floor.Relax in the screened porch overlooking a private, tranquil backyard with lagoon views--the perfect retreat after a long day.Upstairs, the primary suite showcases a fully renovated spa-like bathroom with a luxurious soaking tub, modern step-in shower, stylish floor tiling, new cabinets, dual sinks, updated lighting, and an advanced venting system. A huge bonus room over the garage provides flexible space for a playroom, office, or media room.
With so many thoughtful updates, see the accompanying list for complete details.
Brickyard Plantation is an award-winning community offering residents a boat ramp onto Horlbeck Creek, boat storage, Olympic-sized pool, two additional pools, fitness center, clubhouse, soccer field, play park, basketball court, and five lighted tennis courts with a full-time pro. Enjoy scenic walking and biking paths, plus peaceful ponds perfect for fishing or feeding the ducks and geese.
Experience the best of Lowcountry living in one of Mount Pleasant's most sought-after neighborhoods!
Contact an agent
Home facts
- Year built:1991
- Listing ID #:25028508
- Added:50 day(s) ago
- Updated:November 29, 2025 at 03:24 PM
Rooms and interior
- Bedrooms:4
- Total bathrooms:3
- Full bathrooms:2
- Half bathrooms:1
- Living area:2,356 sq. ft.
Heating and cooling
- Cooling:Central Air
- Heating:Electric
Structure and exterior
- Year built:1991
- Building area:2,356 sq. ft.
- Lot area:0.34 Acres
Schools
- High school:Wando
- Middle school:Laing
- Elementary school:Jennie Moore
Utilities
- Water:Public
- Sewer:Public Sewer
Finances and disclosures
- Price:$828,000
- Price per sq. ft.:$351.44
New listings near 1171 W Park View Place
- New
 $479,999Active3 beds 3 baths1,686 sq. ft.
$479,999Active3 beds 3 baths1,686 sq. ft.1616 Camfield Lane, Mount Pleasant, SC 29466
MLS# 25032140Listed by: MATT O'NEILL REAL ESTATE - New
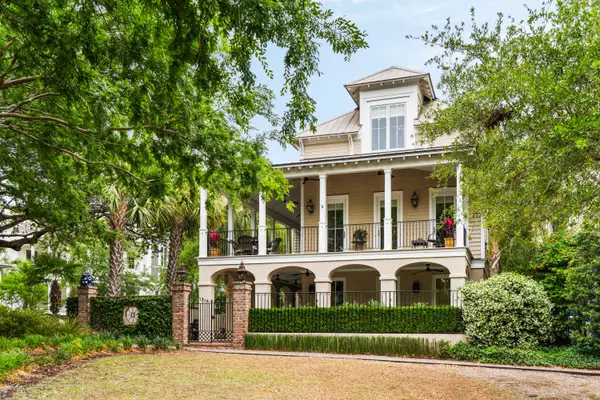 $3,295,000Active5 beds 5 baths4,459 sq. ft.
$3,295,000Active5 beds 5 baths4,459 sq. ft.121 W Shipyard Road, Mount Pleasant, SC 29464
MLS# 25032168Listed by: WILLIAM MEANS REAL ESTATE, LLC - New
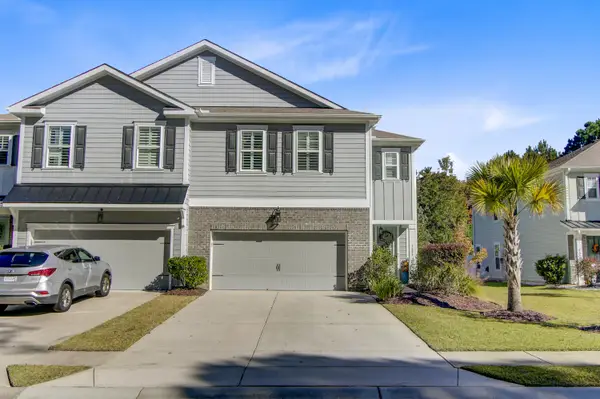 $725,000Active4 beds 3 baths2,214 sq. ft.
$725,000Active4 beds 3 baths2,214 sq. ft.1604 Mermentau Street, Mount Pleasant, SC 29466
MLS# 25032169Listed by: EXP REALTY LLC - New
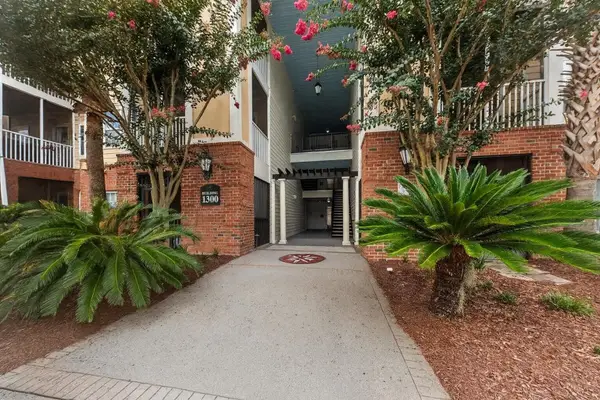 $290,000Active1 beds 1 baths844 sq. ft.
$290,000Active1 beds 1 baths844 sq. ft.1301 Basildon Road, Mount Pleasant, SC 29466
MLS# 25032130Listed by: KELLER WILLIAMS CHARLESTON ISLANDS - New
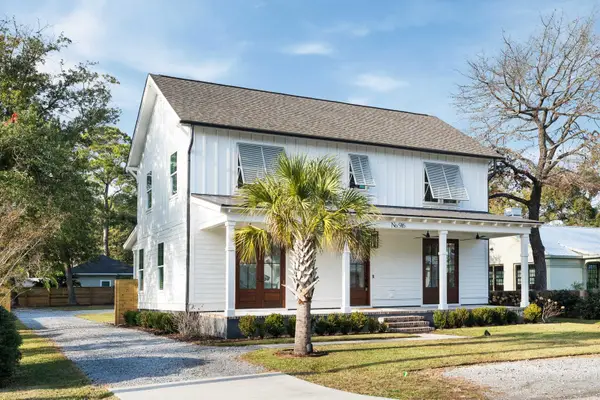 $2,450,000Active4 beds 4 baths2,996 sq. ft.
$2,450,000Active4 beds 4 baths2,996 sq. ft.916 Kincade Drive, Mount Pleasant, SC 29464
MLS# 25032124Listed by: EXP REALTY LLC - New
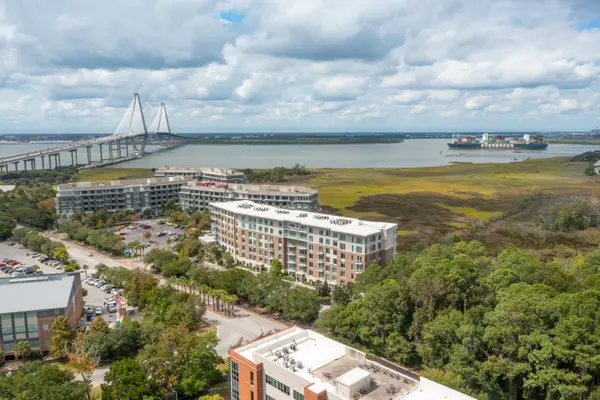 $1,695,000Active2 beds 3 baths1,850 sq. ft.
$1,695,000Active2 beds 3 baths1,850 sq. ft.155 Wingo Way #472, Mount Pleasant, SC 29464
MLS# 25032100Listed by: WILLIAM MEANS REAL ESTATE, LLC - New
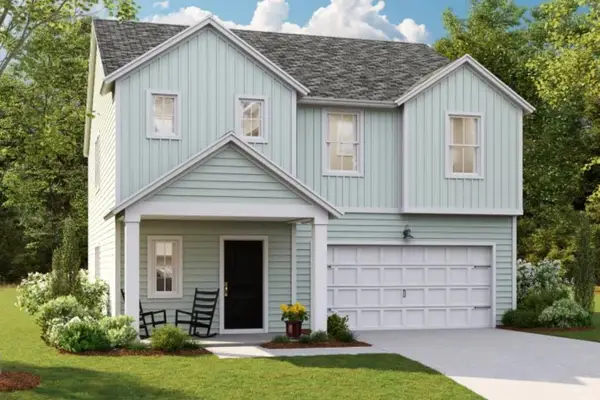 $388,029Active4 beds 3 baths2,196 sq. ft.
$388,029Active4 beds 3 baths2,196 sq. ft.122 Slipper Shell Street, Summerville, SC 29485
MLS# 25032103Listed by: LENNAR SALES CORP. - New
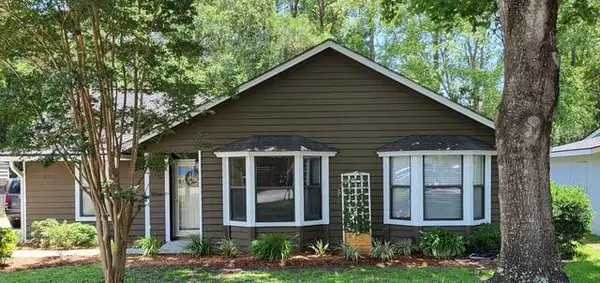 $635,000Active3 beds 2 baths1,328 sq. ft.
$635,000Active3 beds 2 baths1,328 sq. ft.1493 E Crossing Lane, Mount Pleasant, SC 29466
MLS# 25032113Listed by: AGENTOWNED REALTY CHARLESTON GROUP - New
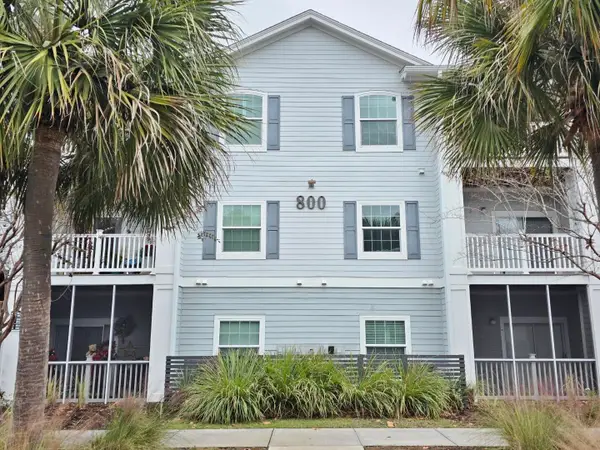 $269,900Active1 beds 1 baths777 sq. ft.
$269,900Active1 beds 1 baths777 sq. ft.1300 Park West Boulevard #804, Mount Pleasant, SC 29466
MLS# 25032071Listed by: COLDWELL BANKER REALTY - Open Sat, 11:30am to 1:30pmNew
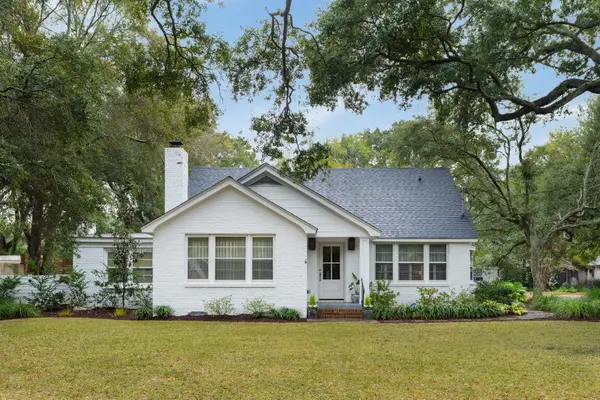 $1,825,000Active3 beds 3 baths2,463 sq. ft.
$1,825,000Active3 beds 3 baths2,463 sq. ft.1334 Fairmont Avenue, Mount Pleasant, SC 29464
MLS# 25032074Listed by: THE EXCHANGE COMPANY, LLC
