1199 Parkway Drive, Mount Pleasant, SC 29464
Local realty services provided by:ERA Wilder Realty
Listed by: elaine bucholtz
Office: 4s realty, llc.
MLS#:25016754
Source:SC_CTAR
1199 Parkway Drive,Mount Pleasant, SC 29464
$759,990
- 3 Beds
- 3 Baths
- 1,785 sq. ft.
- Single family
- Active
Price summary
- Price:$759,990
- Price per sq. ft.:$425.76
About this home
Welcome to 1199 Parkway Drive, a beautifully maintained home located in Snee Farm, a country club community. This home is only a bike ride away from the beach! It is close to town center and also to Palmetto Park. The spacious great room opens to a 240SF screened porch equipped with sliding vinyl windows and a heater fan. The front yard features an ancient live oak tree while the backyard features wide open views of the driving range with the tennis courts in the background. The sunsets are spectacular! Listing Agent is an Owner.Recent improvements include the kitchen, laundry-pantry, and powder room renovations. The kitchen features new cabinets with quartz countertops, a reverse osmosis filter with a faucet and is connected to the refrigerator, new lighting,Coretec flooring, and much more. The roof is only 5 years old. The chimney cap is new, new Hardi-board siding, fully encapulated crawlspace with dehumidifier, all new windows including the sliding glass doors, back glass doors, and garden window, newer HVAC units with new ductwork, new bookshelves with granite tops and matching fireplace surround and hearth. The carpet was installed one year ago. The upstairs ceiling fans are wi-fi capable.The alarm system has security lights and cameras outside. The property has hurricane panels, an irrigation system connected to a yard well with a new control box and rain sensor.
Contact an agent
Home facts
- Year built:1984
- Listing ID #:25016754
- Added:149 day(s) ago
- Updated:November 13, 2025 at 09:21 PM
Rooms and interior
- Bedrooms:3
- Total bathrooms:3
- Full bathrooms:2
- Half bathrooms:1
- Living area:1,785 sq. ft.
Heating and cooling
- Cooling:Central Air
- Heating:Electric, Forced Air, Heat Pump
Structure and exterior
- Year built:1984
- Building area:1,785 sq. ft.
- Lot area:0.29 Acres
Schools
- High school:Lucy Beckham
- Middle school:Moultrie
- Elementary school:James B Edwards
Utilities
- Water:Public, Well
- Sewer:Public Sewer
Finances and disclosures
- Price:$759,990
- Price per sq. ft.:$425.76
New listings near 1199 Parkway Drive
- New
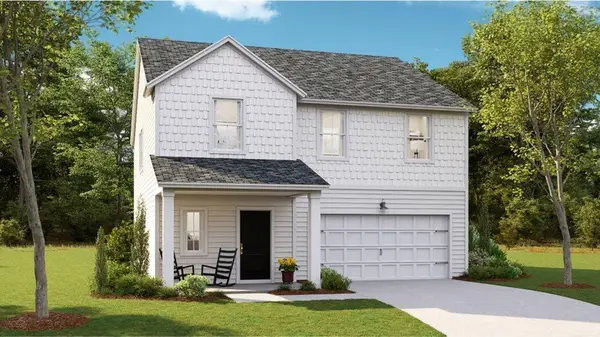 $369,777Active4 beds 3 baths2,196 sq. ft.
$369,777Active4 beds 3 baths2,196 sq. ft.`120 Slipper Shell Street, Summerville, SC 29485
MLS# 25028994Listed by: LENNAR SALES CORP. - New
 $1,499,500Active2 beds 3 baths1,800 sq. ft.
$1,499,500Active2 beds 3 baths1,800 sq. ft.155 Wingo Way #426, Mount Pleasant, SC 29464
MLS# 25030119Listed by: THE EXCHANGE COMPANY, LLC - New
 $1,150,000Active2 beds 1 baths800 sq. ft.
$1,150,000Active2 beds 1 baths800 sq. ft.647 Adluh Street, Mount Pleasant, SC 29464
MLS# 25030108Listed by: SOUTHEASTERN PROPERTY GROUP - New
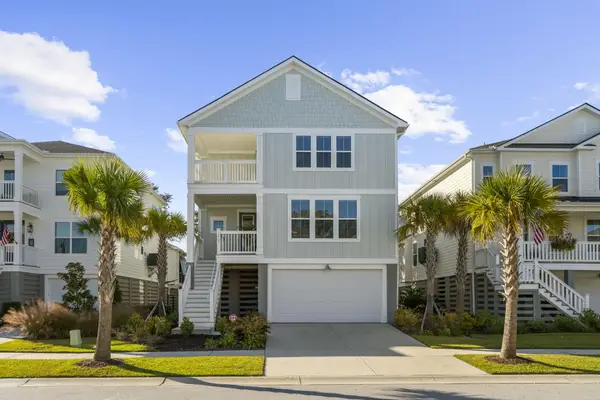 $1,225,000Active4 beds 4 baths2,688 sq. ft.
$1,225,000Active4 beds 4 baths2,688 sq. ft.1613 Farmers Way, Mount Pleasant, SC 29466
MLS# 25030095Listed by: DANIEL RAVENEL SOTHEBY'S INTERNATIONAL REALTY - New
 $625,000Active3 beds 2 baths1,273 sq. ft.
$625,000Active3 beds 2 baths1,273 sq. ft.1682 Nantahala, Mount Pleasant, SC 29464
MLS# 25030071Listed by: SERHANT - Open Sun, 2:30 to 4:30pmNew
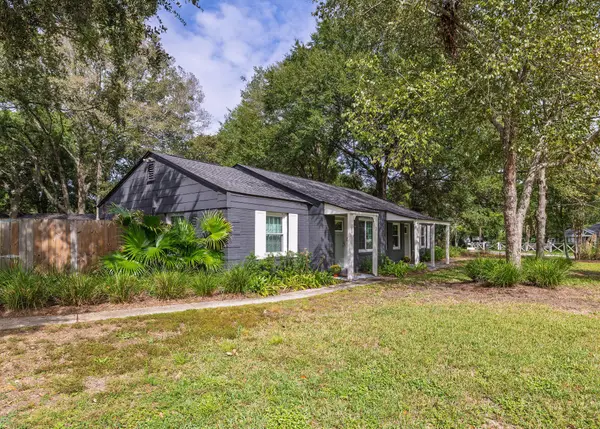 $1,225,000Active4 beds 2 baths1,570 sq. ft.
$1,225,000Active4 beds 2 baths1,570 sq. ft.2 Ellen Avenue, Mount Pleasant, SC 29464
MLS# 25029934Listed by: DUNES PROPERTIES OF CHAS INC - New
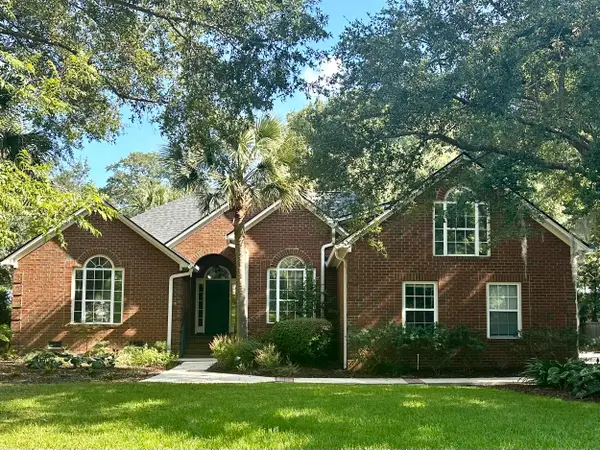 $960,000Active4 beds 3 baths2,571 sq. ft.
$960,000Active4 beds 3 baths2,571 sq. ft.626 Hidden Blvd Boulevard, Mount Pleasant, SC 29464
MLS# 25029907Listed by: CAROLINA ELITE REAL ESTATE - New
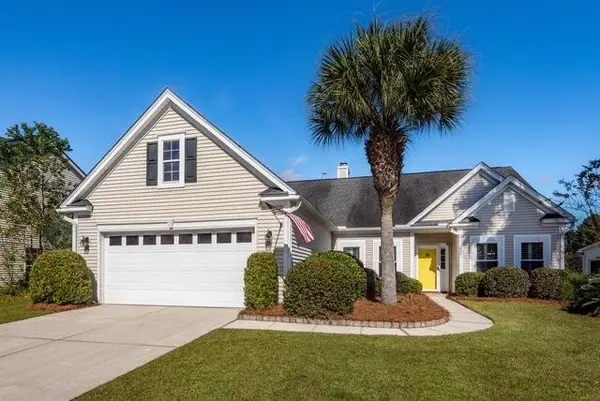 $665,000Active3 beds 2 baths1,868 sq. ft.
$665,000Active3 beds 2 baths1,868 sq. ft.2061 Bancroft Lane, Mount Pleasant, SC 29466
MLS# 25029916Listed by: HARBOURTOWNE REAL ESTATE - New
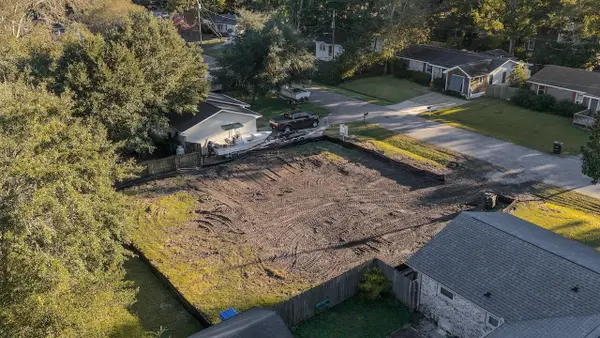 $1,550,000Active0.19 Acres
$1,550,000Active0.19 Acres894 Randall Drive, Mount Pleasant, SC 29464
MLS# 25029920Listed by: CAROLINA ONE REAL ESTATE - New
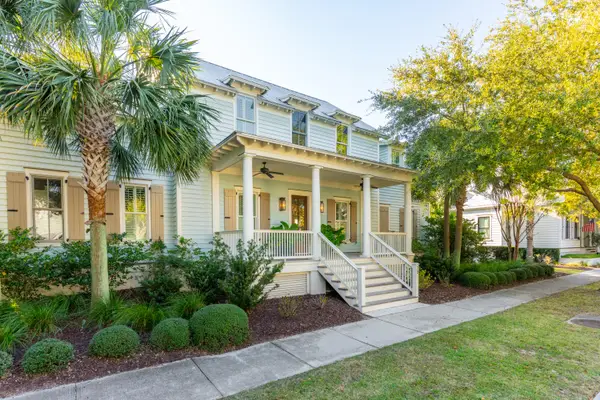 $3,495,000Active4 beds 5 baths4,197 sq. ft.
$3,495,000Active4 beds 5 baths4,197 sq. ft.72 Jane Jacobs Street, Mount Pleasant, SC 29464
MLS# 25029921Listed by: KING AND SOCIETY REAL ESTATE
