1235 Wild Olive Drive, Mount Pleasant, SC 29464
Local realty services provided by:ERA Wilder Realty
Listed by: clay cunningham843-779-8660
Office: carolina one real estate
MLS#:25029728
Source:SC_CTAR
1235 Wild Olive Drive,Mount Pleasant, SC 29464
$950,000
- 4 Beds
- 3 Baths
- 2,087 sq. ft.
- Single family
- Active
Price summary
- Price:$950,000
- Price per sq. ft.:$455.2
About this home
Sought-after four-bedroom homes in Seaside Farms are rare! Located in the highly desirable South Mt. Pleasant neighborhood--walk, bike, or take your golf cart to the pool, play park, restaurants, shops, and more in ''Downtown Seaside.''This home has been completely renovated--better than new! Fresh interior and exterior paint, including doors and trim, with new lighting and plumbing fixtures throughout. Gorgeous wide-plank white oak floors add warmth and continuity throughout the main living spaces.The kitchen has been fully updated with quartz counter tops, a full quartz riser, new sink and faucet, brand new GE Profile appliances, and a custom direct-vent hood.All bathrooms are fully renovated, including a stunning primary suite with a brand-new spa bath featuring a custom vanity, glass shower with dual shower heads, and designer finishes.
Enjoy the open-concept kitchen and family room with a gas fireplace, screened porch, tiled patio, and a fully fenced backyardperfect for entertaining.
Additional upgrades include:
impact windows (2021) with energy-saving tint
Energy-efficient hot water tank (2022)
HVAC replaced (2022)
Brand new landscaping and sprinkler system (2025)
Seaside Farms is the last subdivision off the Connector on the way to Isle of Palmsonly 3 miles to the beach, 2 miles to Towne Center, and under 10 miles to Downtown Charleston. Top-rated schools. Unbeatable location.
Contact an agent
Home facts
- Year built:2000
- Listing ID #:25029728
- Added:44 day(s) ago
- Updated:December 17, 2025 at 06:31 PM
Rooms and interior
- Bedrooms:4
- Total bathrooms:3
- Full bathrooms:2
- Half bathrooms:1
- Living area:2,087 sq. ft.
Heating and cooling
- Cooling:Central Air
- Heating:Electric
Structure and exterior
- Year built:2000
- Building area:2,087 sq. ft.
- Lot area:0.2 Acres
Schools
- High school:Lucy Beckham
- Middle school:Moultrie
- Elementary school:Mamie Whitesides
Utilities
- Water:Public
- Sewer:Public Sewer
Finances and disclosures
- Price:$950,000
- Price per sq. ft.:$455.2
New listings near 1235 Wild Olive Drive
- New
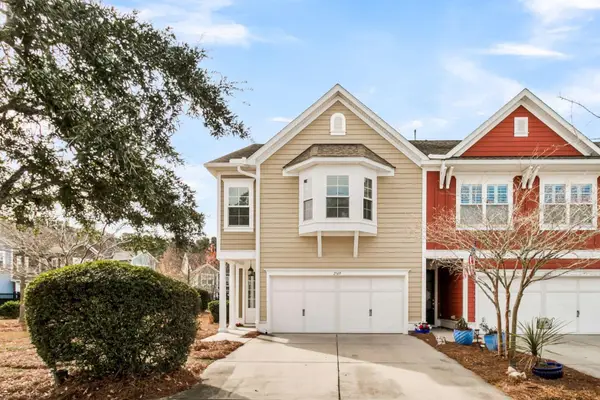 $709,000Active3 beds 3 baths2,269 sq. ft.
$709,000Active3 beds 3 baths2,269 sq. ft.2569 Kings Gate Lane, Mount Pleasant, SC 29466
MLS# 25032806Listed by: CAROLINA ONE REAL ESTATE - Open Sat, 11am to 2pmNew
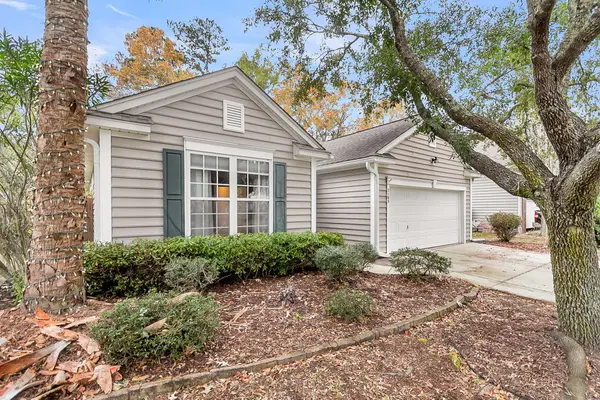 $699,000Active3 beds 2 baths2,200 sq. ft.
$699,000Active3 beds 2 baths2,200 sq. ft.2105 Baldwin Park Drive, Mount Pleasant, SC 29466
MLS# 25032777Listed by: EXP REALTY LLC 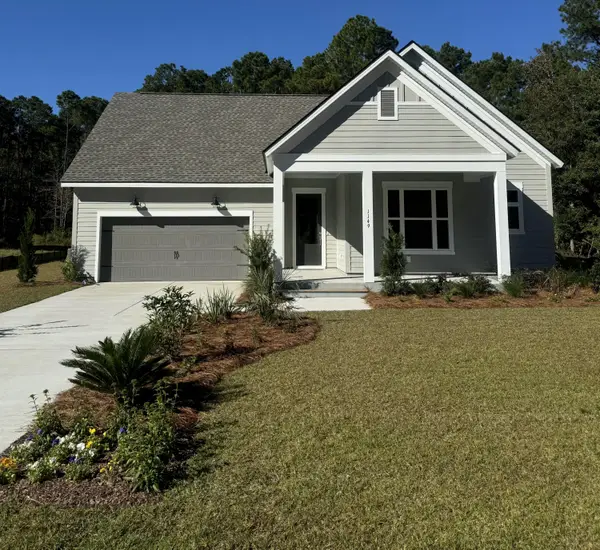 $958,087Pending4 beds 3 baths2,618 sq. ft.
$958,087Pending4 beds 3 baths2,618 sq. ft.1149 Reserve Lane, Awendaw, SC 29429
MLS# 25032747Listed by: WEEKLEY HOMES L P- New
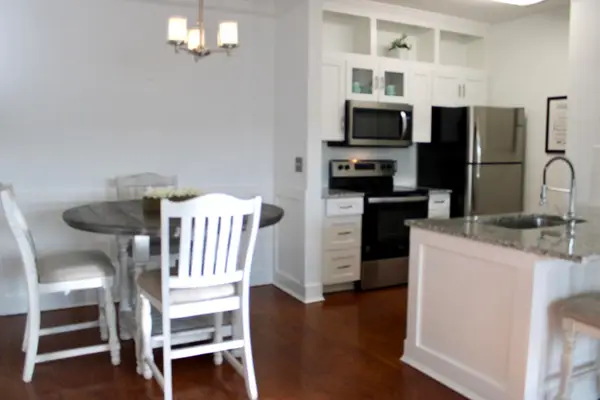 $297,000Active1 beds 1 baths704 sq. ft.
$297,000Active1 beds 1 baths704 sq. ft.1300 Park West Boulevard #1010, Mount Pleasant, SC 29466
MLS# 25032749Listed by: THE BOULEVARD COMPANY - Open Sat, 12 to 3pmNew
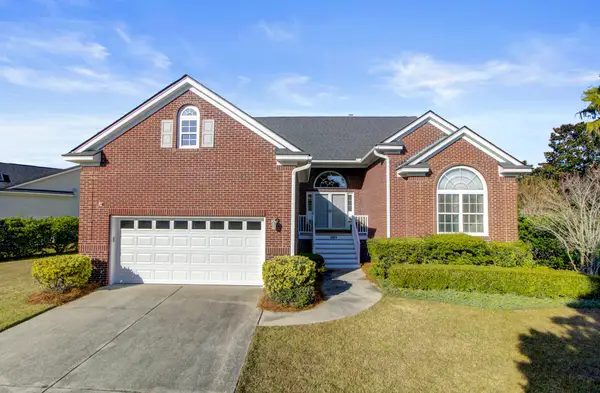 $1,116,000Active3 beds 2 baths2,459 sq. ft.
$1,116,000Active3 beds 2 baths2,459 sq. ft.1549 Carolina Jasmine Road, Mount Pleasant, SC 29464
MLS# 25032755Listed by: CAROLINA ONE REAL ESTATE - New
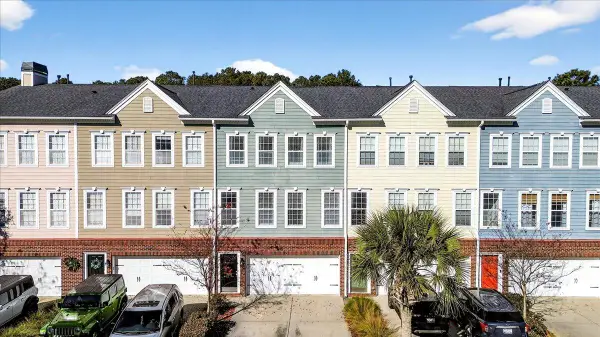 $535,000Active4 beds 4 baths2,582 sq. ft.
$535,000Active4 beds 4 baths2,582 sq. ft.3456 Claremont Street, Mount Pleasant, SC 29466
MLS# 25032717Listed by: JEFF COOK REAL ESTATE LPT REALTY - Open Sat, 1 to 3pmNew
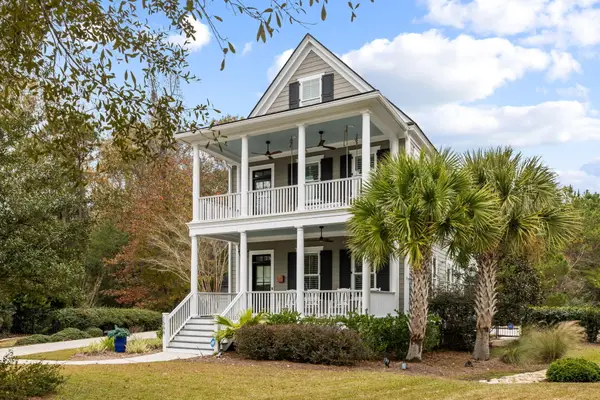 $1,749,000Active5 beds 5 baths3,812 sq. ft.
$1,749,000Active5 beds 5 baths3,812 sq. ft.1566 Lindsey Creek Drive, Mount Pleasant, SC 29466
MLS# 25032682Listed by: AGENTOWNED REALTY PREFERRED GROUP - New
 $1,299,900Active4 beds 4 baths3,020 sq. ft.
$1,299,900Active4 beds 4 baths3,020 sq. ft.1127 Hamlin Road, Mount Pleasant, SC 29466
MLS# 25032686Listed by: GRANTHAM HOMES REALTY, LLC - New
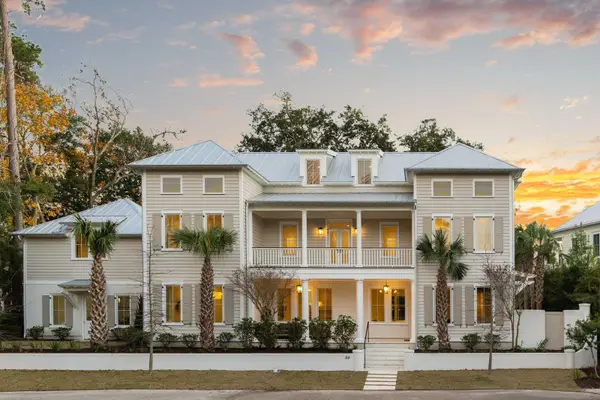 $4,995,000Active6 beds 6 baths5,138 sq. ft.
$4,995,000Active6 beds 6 baths5,138 sq. ft.33 Duany Road, Mount Pleasant, SC 29464
MLS# 25032672Listed by: THE BOULEVARD COMPANY - New
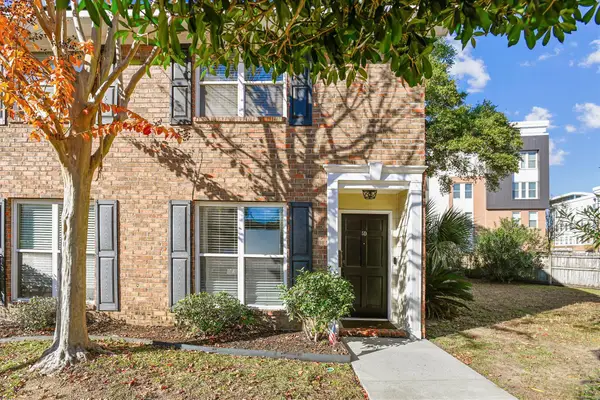 $527,000Active2 beds 2 baths947 sq. ft.
$527,000Active2 beds 2 baths947 sq. ft.1226 Fairmont Avenue #5d, Mount Pleasant, SC 29464
MLS# 25032658Listed by: EXP REALTY LLC
