1259 Palmetto Peninsula Drive, Mount Pleasant, SC 29464
Local realty services provided by:ERA Greater North Properties
Listed by: alan dunn
Office: carolina one real estate
MLS#:25029781
Source:MI_NGLRMLS
Price summary
- Price:$1,150,000
- Price per sq. ft.:$404.08
About this home
1259 Palmetto Peninsula Dr - Southern Charm Meets Modern Comfort Welcome home to this beautiful 4-bedroom, 2.5-bath home nestled on a majestic oak-lined street in one of the area's most desirable neighborhoods. Seaside Farms. From the moment you arrive, you'll be captivated by the inviting curb appeal and tranquil setting. Step inside to a bright, open floor plan designed for both everyday living and easy entertaining. The spacious family room flows seamlessly into the eat-in kitchen and dining area, perfect for gathering with friends and family. The flex room offers endless possibilities as a home office, playroom, or creative space. Another flex space is located off the kitchen that can also be used as a bedroom, office, or playroom.Enjoy peaceful mornings or lively weekend cookouts on the screened-in back deck, overlooking a sparkling pond and fountain. Step down to the paver patio for even more outdoor living space, ideal for grilling or relaxing under the stars.
The community is perfect for families, featuring a neighborhood pool, playground, and walking trails. You'll love the convenience of being able to walk to nearby shops, restaurants, and Target, with beautiful beaches just minutes away.
This home truly offers the best of Lowcountry living comfort, community, and connectionall in one perfect address.
Contact an agent
Home facts
- Year built:1999
- Listing ID #:25029781
- Updated:February 10, 2026 at 04:35 PM
Rooms and interior
- Bedrooms:4
- Total bathrooms:3
- Full bathrooms:2
- Half bathrooms:1
- Living area:2,846 sq. ft.
Heating and cooling
- Cooling:Central Air
- Heating:Heat Pump
Structure and exterior
- Year built:1999
- Building area:2,846 sq. ft.
- Lot area:0.26 Acres
Schools
- High school:Lucy Beckham
- Middle school:Moultrie
- Elementary school:Mamie Whitesides
Finances and disclosures
- Price:$1,150,000
- Price per sq. ft.:$404.08
New listings near 1259 Palmetto Peninsula Drive
- New
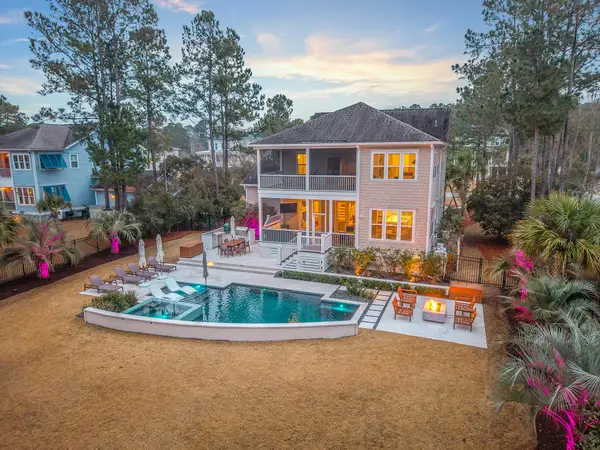 $1,550,000Active4 beds 5 baths3,446 sq. ft.
$1,550,000Active4 beds 5 baths3,446 sq. ft.434 Woodspring Road, Mount Pleasant, SC 29466
MLS# 26003964Listed by: KELLER WILLIAMS REALTY CHARLESTON - New
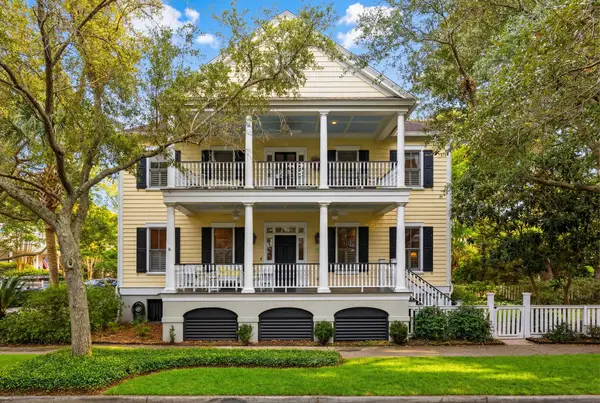 $2,150,000Active3 beds 3 baths2,300 sq. ft.
$2,150,000Active3 beds 3 baths2,300 sq. ft.55 Eastlake Road, Mount Pleasant, SC 29464
MLS# 26003973Listed by: CAROLINA ONE REAL ESTATE - New
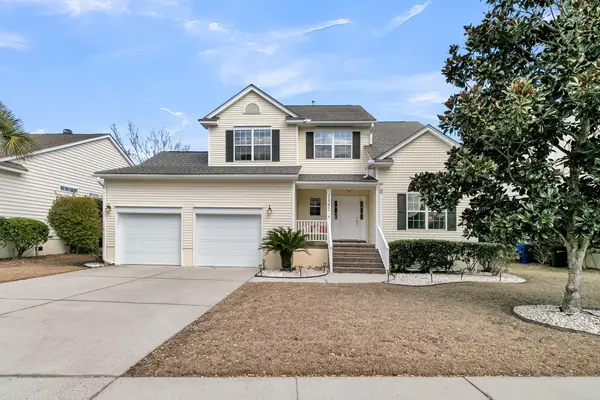 $830,000Active4 beds 3 baths2,235 sq. ft.
$830,000Active4 beds 3 baths2,235 sq. ft.1861 Great Hope Drive, Mount Pleasant, SC 29466
MLS# 26003830Listed by: SOUTHERN LIVING REAL ESTATE - New
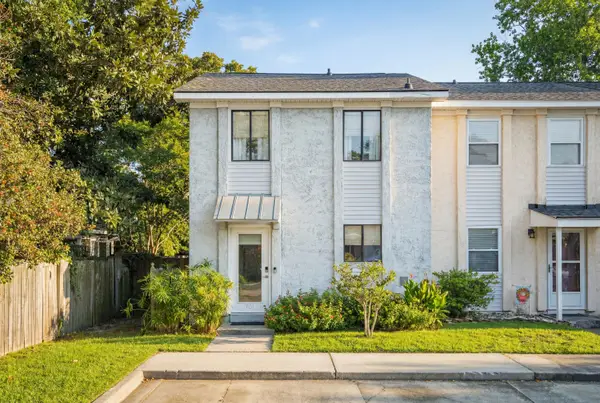 $625,000Active2 beds 2 baths1,282 sq. ft.
$625,000Active2 beds 2 baths1,282 sq. ft.701 Davenport Drive, Mount Pleasant, SC 29464
MLS# 26003937Listed by: WILLIAM MEANS REAL ESTATE, LLC - Open Fri, 12 to 2pmNew
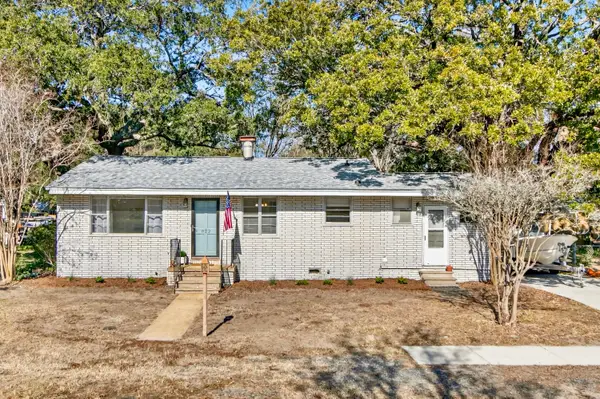 $1,195,000Active3 beds 1 baths1,128 sq. ft.
$1,195,000Active3 beds 1 baths1,128 sq. ft.822 Rogers Lane, Mount Pleasant, SC 29464
MLS# 26003932Listed by: COLDWELL BANKER REALTY - New
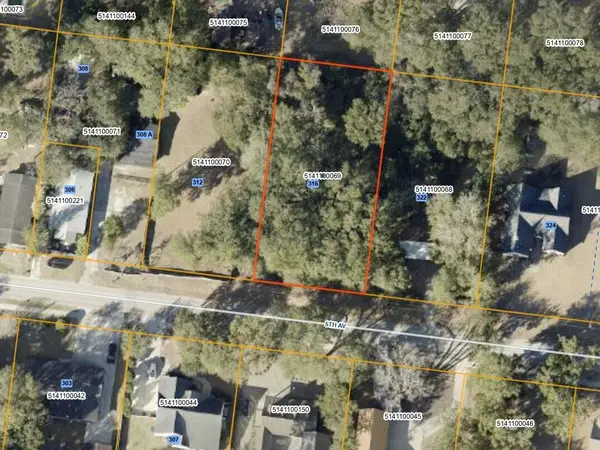 $650,000Active0.46 Acres
$650,000Active0.46 Acres0 5th Avenue, Mount Pleasant, SC 29464
MLS# 26003916Listed by: THE BOULEVARD COMPANY - New
 $5,899,000Active4 beds 4 baths3,803 sq. ft.
$5,899,000Active4 beds 4 baths3,803 sq. ft.228 Haddrell Street, Mount Pleasant, SC 29464
MLS# 26003925Listed by: WILLIAM MEANS REAL ESTATE, LLC - Open Thu, 11am to 1pmNew
 $1,200,000Active4 beds 3 baths1,890 sq. ft.
$1,200,000Active4 beds 3 baths1,890 sq. ft.743 Gypsy Lane, Mount Pleasant, SC 29464
MLS# 26003896Listed by: CAROLINA ONE REAL ESTATE - Open Thu, 11am to 1pmNew
 $1,250,000Active3 beds 4 baths2,079 sq. ft.
$1,250,000Active3 beds 4 baths2,079 sq. ft.986 Key Colony Court, Mount Pleasant, SC 29464
MLS# 26003479Listed by: SMITH SPENCER REAL ESTATE - Open Sat, 10am to 12pmNew
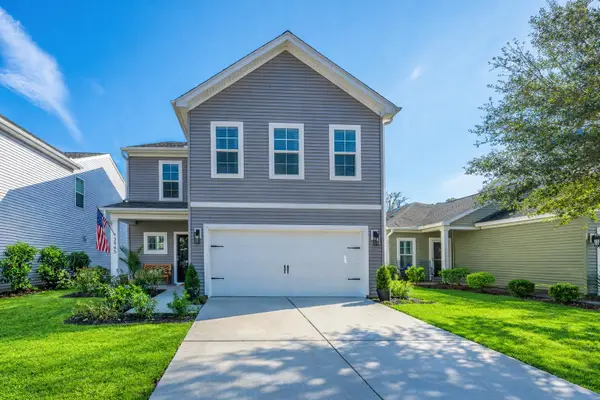 $750,000Active4 beds 3 baths2,489 sq. ft.
$750,000Active4 beds 3 baths2,489 sq. ft.3845 Tupelo Branch Row, Mount Pleasant, SC 29429
MLS# 26003862Listed by: CAROLINA ONE REAL ESTATE

