1263 Allusion Lane #402, Mount Pleasant, SC 29466
Local realty services provided by:ERA Wilder Realty
Listed by: marcela ruiz
Office: matt o'neill real estate
MLS#:25019471
Source:SC_CTAR
1263 Allusion Lane #402,Mount Pleasant, SC 29466
$389,999
- 3 Beds
- 4 Baths
- 1,036 sq. ft.
- Single family
- Active
Price summary
- Price:$389,999
- Price per sq. ft.:$376.45
About this home
Welcome home to this thoughtfully designed townhome in Mount Pleasant's Gregorie Ferry workforce‑housing community, developed in partnership with Housing for All Mount Pleasant to offer attainable, high quality living. This home features 3 bedrooms and 3.5 baths, with a standout configuration: the third bedroom and full third bath are conveniently located on the first floor and accessed through the garage. This space is potentially ideal for guests, multigenerational living, or a home office. The open main level boasts a modern kitchen with granite counters, stainless steel appliances and subway‑tile backsplash flowing into the dining and living space, plus a powder room for entertaining. Upstairs, you'll find the spacious primary suite and second bedroom with fullproviding privacy and comfort. Additional highlights include a private entrance, onecar garage entry level, luxury vinyl plank flooring, and ample storage. Residents benefit from proximity to Oakland Market shopping, dining, recreation and schools, reducing commute times and supporting local workforce. This is more than a homeit's a smart, communityfocused choice for those working in Mount/Pleasant and looking for affordable, sustainable homeownership.
Listing agent is related to the seller.
Contact an agent
Home facts
- Year built:2022
- Listing ID #:25019471
- Added:149 day(s) ago
- Updated:November 29, 2025 at 03:24 PM
Rooms and interior
- Bedrooms:3
- Total bathrooms:4
- Full bathrooms:3
- Half bathrooms:1
- Living area:1,036 sq. ft.
Heating and cooling
- Cooling:Central Air, Window Unit(s)
Structure and exterior
- Year built:2022
- Building area:1,036 sq. ft.
Schools
- High school:Wando
- Middle school:Laing
- Elementary school:Jennie Moore
Utilities
- Water:Public
- Sewer:Public Sewer
Finances and disclosures
- Price:$389,999
- Price per sq. ft.:$376.45
New listings near 1263 Allusion Lane #402
- New
 $479,999Active3 beds 3 baths1,686 sq. ft.
$479,999Active3 beds 3 baths1,686 sq. ft.1616 Camfield Lane, Mount Pleasant, SC 29466
MLS# 25032140Listed by: MATT O'NEILL REAL ESTATE - New
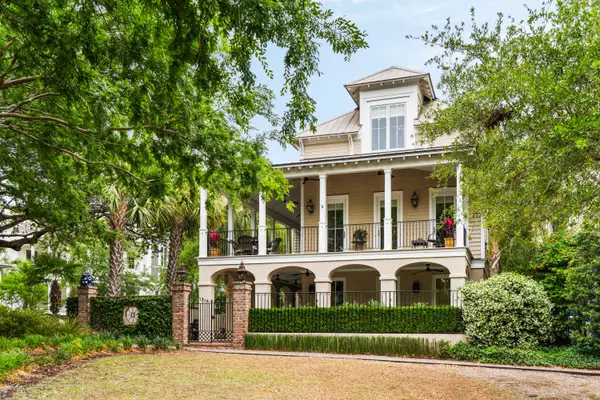 $3,295,000Active5 beds 5 baths4,459 sq. ft.
$3,295,000Active5 beds 5 baths4,459 sq. ft.121 W Shipyard Road, Mount Pleasant, SC 29464
MLS# 25032168Listed by: WILLIAM MEANS REAL ESTATE, LLC - New
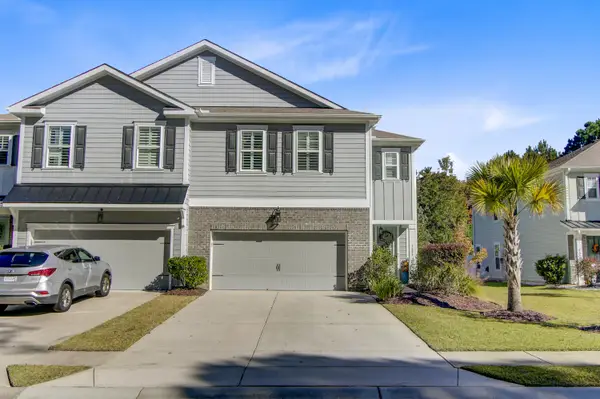 $725,000Active4 beds 3 baths2,214 sq. ft.
$725,000Active4 beds 3 baths2,214 sq. ft.1604 Mermentau Street, Mount Pleasant, SC 29466
MLS# 25032169Listed by: EXP REALTY LLC - New
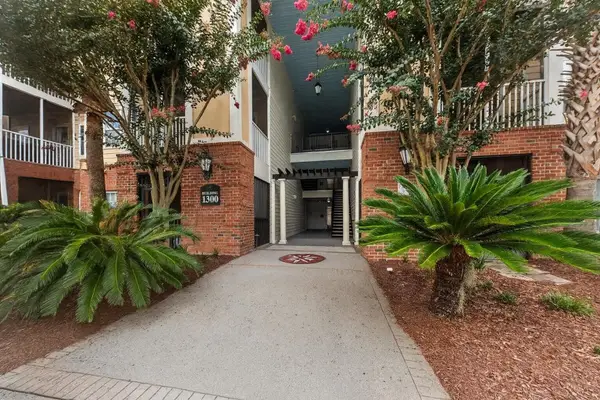 $290,000Active1 beds 1 baths844 sq. ft.
$290,000Active1 beds 1 baths844 sq. ft.1301 Basildon Road, Mount Pleasant, SC 29466
MLS# 25032130Listed by: KELLER WILLIAMS CHARLESTON ISLANDS - New
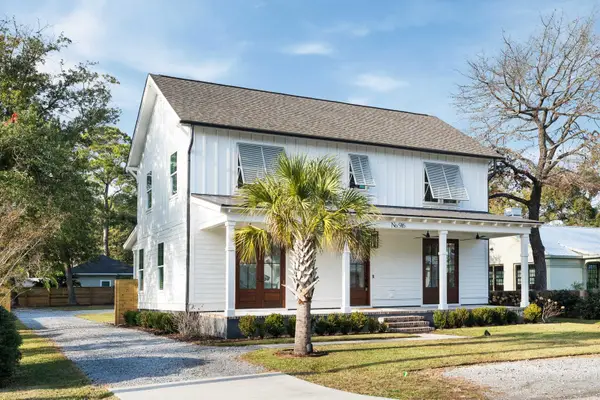 $2,450,000Active4 beds 4 baths2,996 sq. ft.
$2,450,000Active4 beds 4 baths2,996 sq. ft.916 Kincade Drive, Mount Pleasant, SC 29464
MLS# 25032124Listed by: EXP REALTY LLC - New
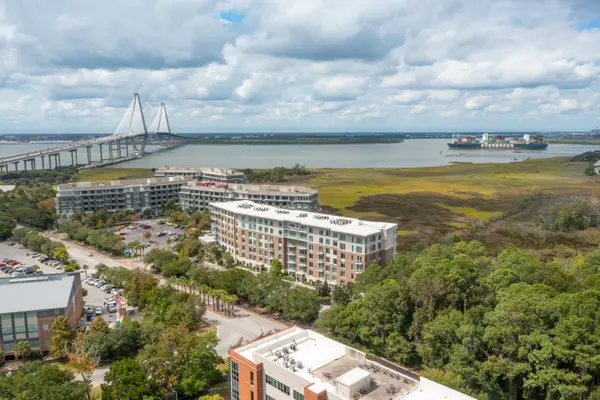 $1,695,000Active2 beds 3 baths1,850 sq. ft.
$1,695,000Active2 beds 3 baths1,850 sq. ft.155 Wingo Way #472, Mount Pleasant, SC 29464
MLS# 25032100Listed by: WILLIAM MEANS REAL ESTATE, LLC - New
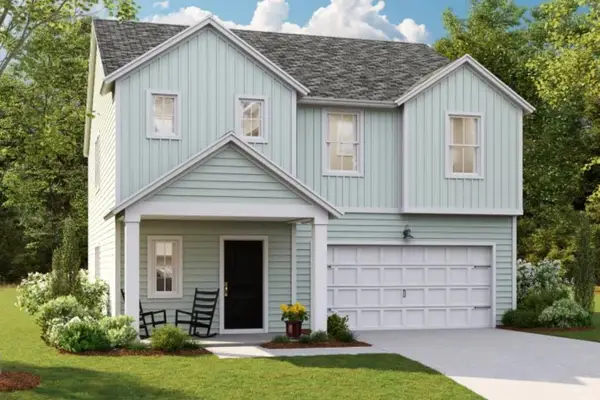 $388,029Active4 beds 3 baths2,196 sq. ft.
$388,029Active4 beds 3 baths2,196 sq. ft.122 Slipper Shell Street, Summerville, SC 29485
MLS# 25032103Listed by: LENNAR SALES CORP. - New
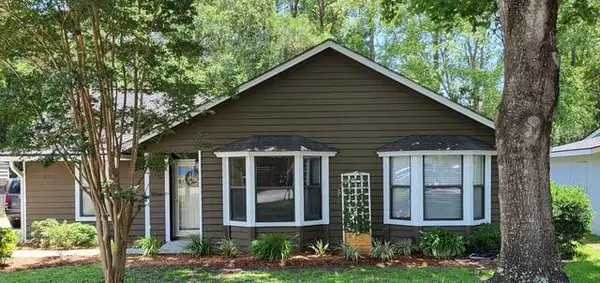 $635,000Active3 beds 2 baths1,328 sq. ft.
$635,000Active3 beds 2 baths1,328 sq. ft.1493 E Crossing Lane, Mount Pleasant, SC 29466
MLS# 25032113Listed by: AGENTOWNED REALTY CHARLESTON GROUP - New
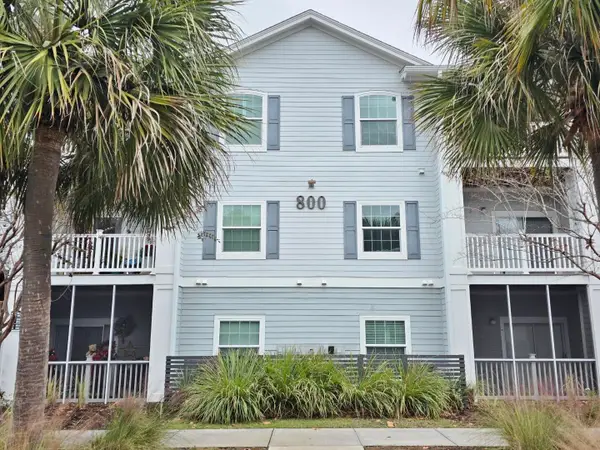 $269,900Active1 beds 1 baths777 sq. ft.
$269,900Active1 beds 1 baths777 sq. ft.1300 Park West Boulevard #804, Mount Pleasant, SC 29466
MLS# 25032071Listed by: COLDWELL BANKER REALTY - Open Sat, 11:30am to 1:30pmNew
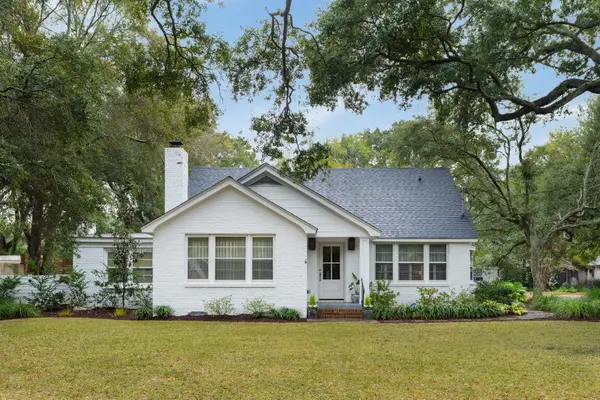 $1,825,000Active3 beds 3 baths2,463 sq. ft.
$1,825,000Active3 beds 3 baths2,463 sq. ft.1334 Fairmont Avenue, Mount Pleasant, SC 29464
MLS# 25032074Listed by: THE EXCHANGE COMPANY, LLC
