1453 Pine Island View, Mount Pleasant, SC 29464
Local realty services provided by:ERA Greater North Properties
1453 Pine Island View,Mount Pleasant, SC 29464
$995,000
- 2 Beds
- 3 Baths
- 2,291 sq. ft.
- Single family
- Active
Listed by: chip eiserhardt
Office: the cassina group
MLS#:25030780
Source:MI_NGLRMLS
Price summary
- Price:$995,000
- Price per sq. ft.:$434.31
About this home
This two-bedroom, two-and-a-half-bath home is located in the heart of Mount Pleasant, offering convenient access to coastal recreation, shopping, dining, and historic downtown Charleston. The Great Room features a vaulted ceiling and a gas fireplace that anchors the central living space. The renovated kitchen includes new cabinets, appliances, and a tile backsplash and opens to a bright breakfast area and a built-in home office with new cabinetry and countertops. The primary suite features a new walk-in tile shower, and both full baths include new tile floors, vanities, and toilets. The room off the great room can easily be changed to a third bedroom. A half bath has been added to the laundry room for added functionality.The interior has been freshly painted and includes a refinished bar area with a new countertop, tiled back wall, and updated lighting. Additional updates include a new garage door and a new water heater. A sunroom at the rear of the home overlooks a wooded backyard and a pond, providing a calm, natural setting. Oakhaven Plantation offers a clubhouse, community pool, tennis courts, and a basketball court.
Contact an agent
Home facts
- Year built:1989
- Listing ID #:25030780
- Updated:January 08, 2026 at 05:23 PM
Rooms and interior
- Bedrooms:2
- Total bathrooms:3
- Full bathrooms:2
- Half bathrooms:1
- Living area:2,291 sq. ft.
Heating and cooling
- Cooling:Central Air
Structure and exterior
- Year built:1989
- Building area:2,291 sq. ft.
- Lot area:0.31 Acres
Schools
- High school:Lucy Beckham
- Middle school:Moultrie
- Elementary school:Mamie Whitesides
Finances and disclosures
- Price:$995,000
- Price per sq. ft.:$434.31
New listings near 1453 Pine Island View
- Open Sun, 1 to 3pmNew
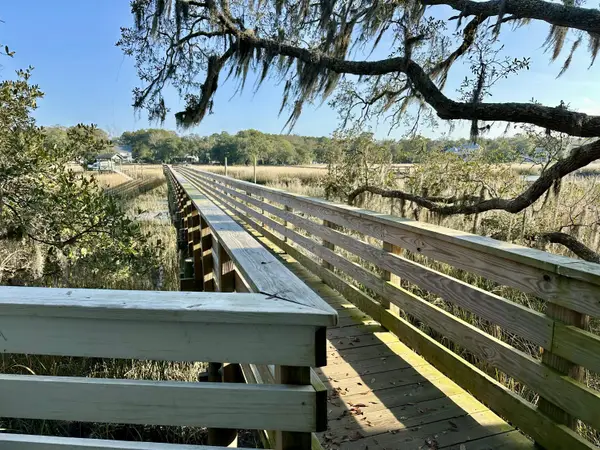 $375,000Active2 beds 2 baths1,030 sq. ft.
$375,000Active2 beds 2 baths1,030 sq. ft.1054 Anna Knapp Boulevard #7h, Mount Pleasant, SC 29464
MLS# 26000549Listed by: REALTY ONE GROUP COASTAL - New
 $1,850,000Active4 beds 4 baths3,349 sq. ft.
$1,850,000Active4 beds 4 baths3,349 sq. ft.1740 Bolden Drive, Mount Pleasant, SC 29466
MLS# 26000007Listed by: BETTER HOMES AND GARDENS REAL ESTATE PALMETTO - Open Sat, 11am to 3pmNew
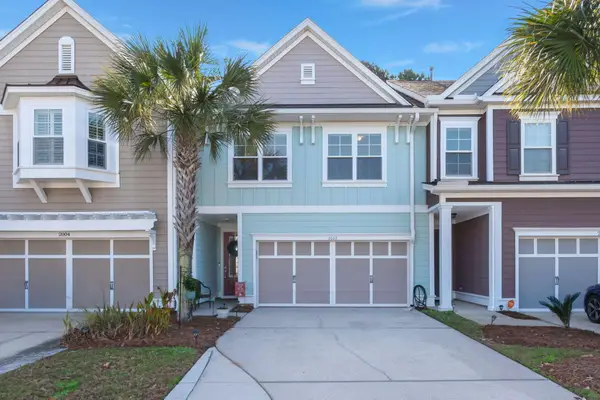 $685,000Active3 beds 3 baths2,290 sq. ft.
$685,000Active3 beds 3 baths2,290 sq. ft.2008 Kings Gate Lane, Mount Pleasant, SC 29466
MLS# 26000595Listed by: TABBY REALTY LLC - New
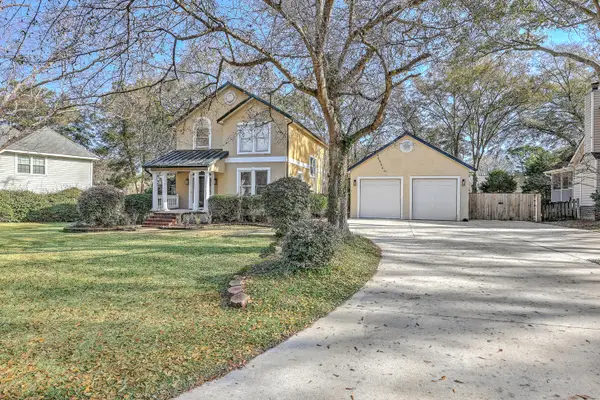 $925,000Active3 beds 3 baths2,550 sq. ft.
$925,000Active3 beds 3 baths2,550 sq. ft.574 Hidden Boulevard, Mount Pleasant, SC 29464
MLS# 26000569Listed by: THE BOULEVARD COMPANY - Open Sat, 12 to 3pmNew
 $1,550,000Active4 beds 3 baths2,000 sq. ft.
$1,550,000Active4 beds 3 baths2,000 sq. ft.695 Gate Post Drive, Mount Pleasant, SC 29464
MLS# 26000564Listed by: REALTY ONE GROUP COASTAL - New
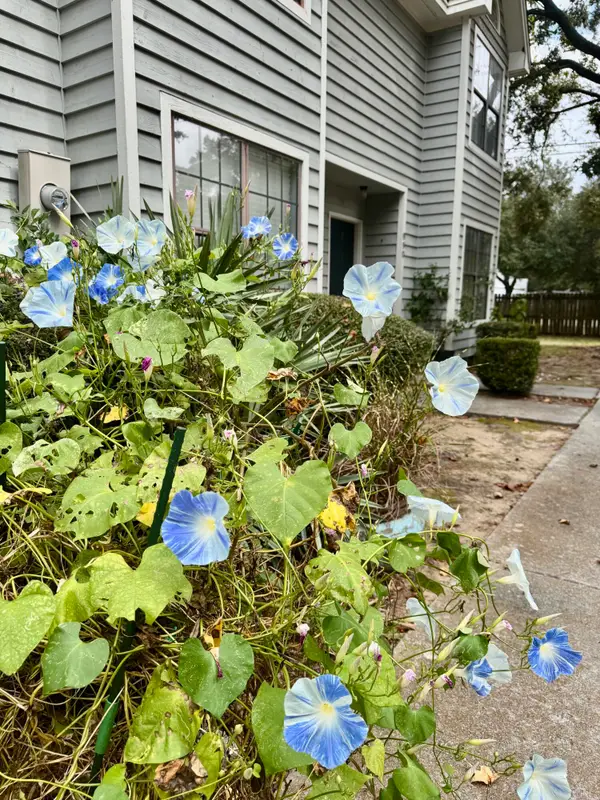 $395,000Active2 beds 2 baths1,020 sq. ft.
$395,000Active2 beds 2 baths1,020 sq. ft.890 Sea Gull Drive, Mount Pleasant, SC 29464
MLS# 26000518Listed by: THE BOULEVARD COMPANY - Open Thu, 11am to 1pmNew
 $1,125,000Active4 beds 3 baths2,584 sq. ft.
$1,125,000Active4 beds 3 baths2,584 sq. ft.1337 Hidden Lakes Drive, Mount Pleasant, SC 29464
MLS# 26000512Listed by: WILLIAM MEANS REAL ESTATE, LLC - New
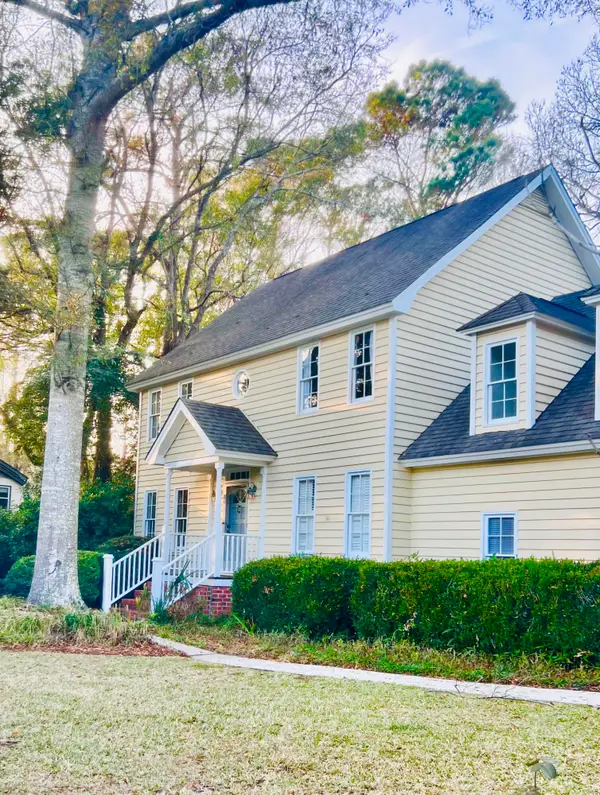 $999,000Active4 beds 3 baths2,296 sq. ft.
$999,000Active4 beds 3 baths2,296 sq. ft.1063 Plantation Lane, Mount Pleasant, SC 29464
MLS# 26000516Listed by: THE MIMMS GROUP LP - New
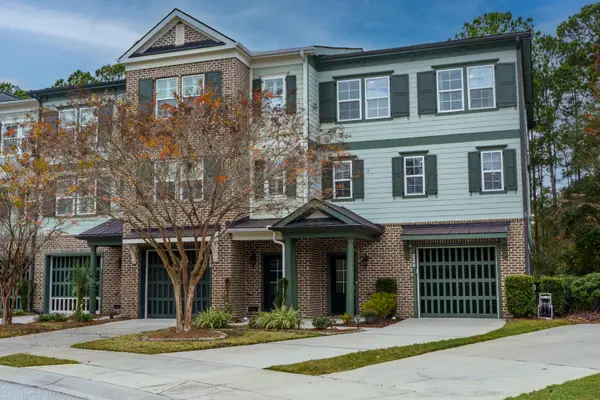 Listed by ERA$624,990Active3 beds 3 baths2,092 sq. ft.
Listed by ERA$624,990Active3 beds 3 baths2,092 sq. ft.229 Slipper Shell Court, Mount Pleasant, SC 29464
MLS# 26000465Listed by: ERA WILDER REALTY INC - New
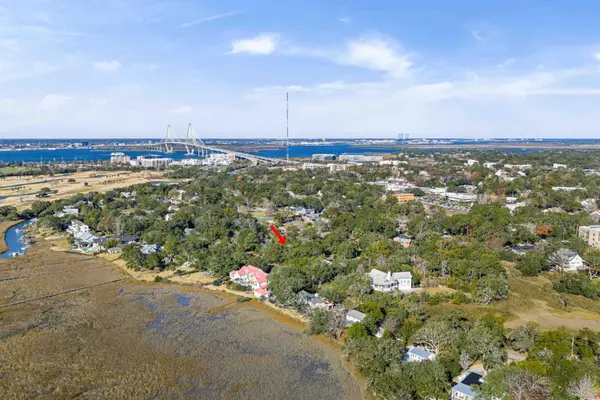 $875,000Active3 beds 1 baths1,576 sq. ft.
$875,000Active3 beds 1 baths1,576 sq. ft.1140 Harborgate Drive, Mount Pleasant, SC 29464
MLS# 26000463Listed by: EVER HAUS PROPERTIES LLC
