1479 Brightwood Drive, Mount Pleasant, SC 29466
Local realty services provided by:ERA Wilder Realty
Listed by:helen butler
Office:william means real estate, llc.
MLS#:25022535
Source:SC_CTAR
1479 Brightwood Drive,Mount Pleasant, SC 29466
$885,000
- 4 Beds
- 3 Baths
- 2,696 sq. ft.
- Single family
- Active
Price summary
- Price:$885,000
- Price per sq. ft.:$328.26
About this home
Welcome to this stunning, move-in-ready home located in the highly sought-after Covington section of Park West. This beautifully maintained residence offers exceptional curb appeal and a thoughtfully designed floor plan, perfect for both everyday living and entertaining. Step inside to discover an open-concept layout featuring a gourmet chef's kitchen with light grey cabinetry, stainless steel appliances, a spacious center island with a farmhouse sink, and elegant quartz countertops. The kitchen seamlessly flows into the inviting family room, complete with a cozy gas fireplace and direct access to the screened-in porch - ideal for indoor-outdoor living. The main-level primary suite is a serene retreat, boasting a generous walk-in closet and a luxurious en suite bath with dual vanities, a soaking tub and a large, tiled shower. Also on the main floor, you'll find a private home office, a convenient laundry room and a stylish powder room. Upstairs, enjoy a large bonus room, three additional well-appointed bedrooms and a full bathroom - offering plenty of space for family, guests, or hobbies. A spacious walk-in attic provides excellent storage options and the potential to add an additional bathroom if desired.
The screened-in porch features Bermuda shutters for added privacy and overlooks a professionally landscaped yard - perfect for relaxing or entertaining. Additional highlights include an encapsulated crawl space with a dehumidifier for year-round comfort, hurricane shutters, landscape lighting, and an X flood zone designation, meaning no flood insurance is required. Don't miss the opportunity to own this exceptional home in one of Mount Pleasant's premier communities.
Contact an agent
Home facts
- Year built:2018
- Listing ID #:25022535
- Added:40 day(s) ago
- Updated:September 10, 2025 at 02:34 PM
Rooms and interior
- Bedrooms:4
- Total bathrooms:3
- Full bathrooms:2
- Half bathrooms:1
- Living area:2,696 sq. ft.
Heating and cooling
- Cooling:Central Air
- Heating:Heat Pump
Structure and exterior
- Year built:2018
- Building area:2,696 sq. ft.
- Lot area:0.16 Acres
Schools
- High school:Wando
- Middle school:Cario
- Elementary school:Charles Pinckney Elementary
Utilities
- Water:Public
- Sewer:Public Sewer
Finances and disclosures
- Price:$885,000
- Price per sq. ft.:$328.26
New listings near 1479 Brightwood Drive
- New
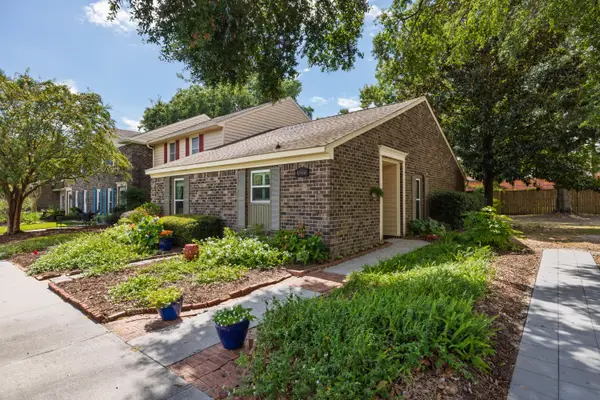 $695,000Active2 beds 2 baths1,344 sq. ft.
$695,000Active2 beds 2 baths1,344 sq. ft.1045 Provincial Circle #F, Mount Pleasant, SC 29464
MLS# 25026052Listed by: AGENTOWNED REALTY CHARLESTON GROUP - Open Sat, 11am to 1pmNew
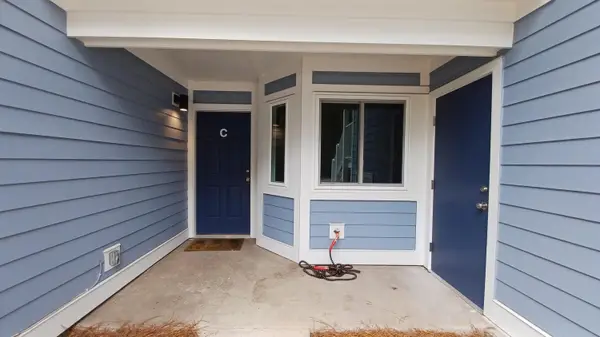 Listed by ERA$399,900Active2 beds 2 baths1,052 sq. ft.
Listed by ERA$399,900Active2 beds 2 baths1,052 sq. ft.850 Ilex Court #C, Mount Pleasant, SC 29464
MLS# 25026055Listed by: ERA WILDER REALTY INC - Open Sat, 12 to 2pmNew
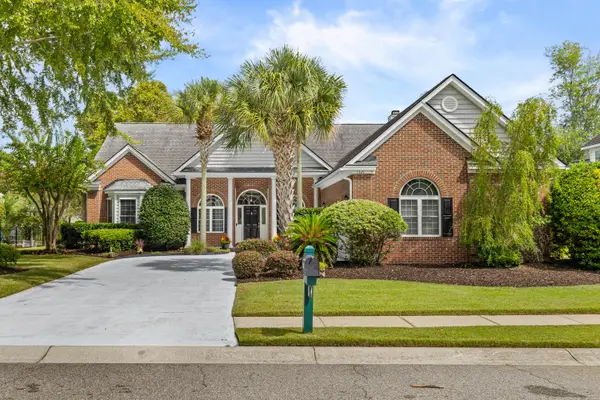 $799,000Active3 beds 3 baths2,351 sq. ft.
$799,000Active3 beds 3 baths2,351 sq. ft.1321 Royal Links Drive, Mount Pleasant, SC 29466
MLS# 25025760Listed by: AGENTOWNED REALTY PREFERRED GROUP - New
 $249,000Active0.33 Acres
$249,000Active0.33 Acres3658 Zacoma Drive, Mount Pleasant, SC 29466
MLS# 25026035Listed by: COLDWELL BANKER REALTY - New
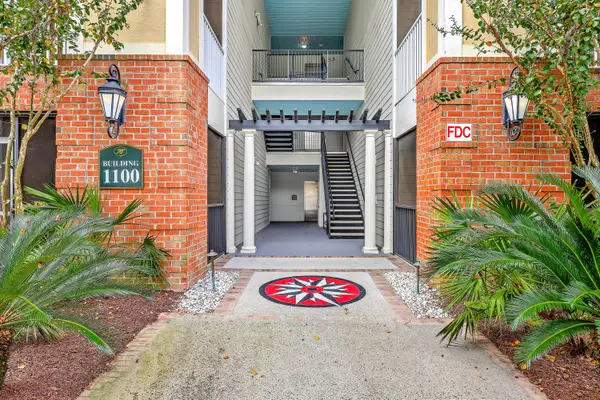 $445,000Active2 beds 2 baths1,274 sq. ft.
$445,000Active2 beds 2 baths1,274 sq. ft.1110 Basildon Road, Mount Pleasant, SC 29466
MLS# 25026024Listed by: A NEW BEGINNING REALTY GROUP - New
 $430,000Active3 beds 3 baths1,404 sq. ft.
$430,000Active3 beds 3 baths1,404 sq. ft.1664 Hunters Run Drive, Mount Pleasant, SC 29464
MLS# 25026022Listed by: CAROLINA ONE REAL ESTATE - New
 $580,000Active0.21 Acres
$580,000Active0.21 Acres736 Kent Street, Mount Pleasant, SC 29464
MLS# 25026018Listed by: C W REALTY INC - New
 $1,100,000Active3 beds 2 baths1,504 sq. ft.
$1,100,000Active3 beds 2 baths1,504 sq. ft.1503 Ketch Court, Mount Pleasant, SC 29464
MLS# 25025932Listed by: A HOUSE IN THE SOUTH REALTY - Open Sun, 11am to 2pmNew
 $639,900Active2 beds 3 baths1,920 sq. ft.
$639,900Active2 beds 3 baths1,920 sq. ft.1604 Hopeman Lane, Mount Pleasant, SC 29466
MLS# 25025806Listed by: THE BOULEVARD COMPANY - New
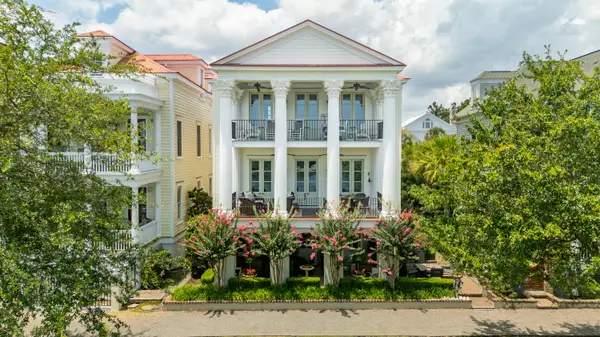 $3,295,000Active5 beds 6 baths4,157 sq. ft.
$3,295,000Active5 beds 6 baths4,157 sq. ft.22 Fernandina Street, Mount Pleasant, SC 29464
MLS# 25025848Listed by: WILLIAM MEANS REAL ESTATE, LLC
