1481 Center Street #1803, Mount Pleasant, SC 29464
Local realty services provided by:ERA Wilder Realty
Listed by: michael miller
Office: realty one group coastal
MLS#:25024860
Source:SC_CTAR
Price summary
- Price:$379,900
- Price per sq. ft.:$379.9
About this home
Welcome to Bay Club Homes, where location, lifestyle, and luxury meet. This two-bedroom, two-bathroom, 1,000-square-foot condo offers a rare opportunity to live just minutes from the very best of Mount Pleasant. From your front door, you're only two miles from the beach, 1.2 miles from iconic Shem Creek, and within a half mile of upscale shopping, fine dining, and vibrant entertainment.Perched on the second floor with no neighbors above, this residence is bathed in natural light thanks to the sliding glass door and a skylight replaced with the 2023 roof renovation. The open-concept design seamlessly blends the living, dining, and kitchen areas, creating a sophisticated space for entertaining.The split-bedroom layout ensures privacy, with a serene owner's suite on one side and a private guest bedroom on the other. Soe additional highlights, the wood-burning fireplace adds warmth and charm. The private balcony invites morning coffee or evening cocktails. Exclusive community pool for leisure and relaxation The HOA includes flood insurance, water, and exterior maintenance, simplifying ownership. Bay Club Home is one of Mount Pleasant's most coveted addresses, and this is the only second-floor unit availablea rare find that won't last. Discover refined coastal living just moments from the sand, the creek, and Charleston's finest lifestyle amenities.
Contact an agent
Home facts
- Year built:1987
- Listing ID #:25024860
- Added:101 day(s) ago
- Updated:December 21, 2025 at 10:33 PM
Rooms and interior
- Bedrooms:2
- Total bathrooms:2
- Full bathrooms:2
- Living area:1,000 sq. ft.
Heating and cooling
- Cooling:Central Air
- Heating:Heat Pump
Structure and exterior
- Year built:1987
- Building area:1,000 sq. ft.
- Lot area:0.01 Acres
Schools
- High school:Lucy Beckham
- Middle school:Moultrie
- Elementary school:Mamie Whitesides
Utilities
- Water:Public
- Sewer:Public Sewer
Finances and disclosures
- Price:$379,900
- Price per sq. ft.:$379.9
New listings near 1481 Center Street #1803
- New
 $560,000Active3 beds 2 baths1,246 sq. ft.
$560,000Active3 beds 2 baths1,246 sq. ft.1548 Oldenburg Drive, Mount Pleasant, SC 29429
MLS# 25032824Listed by: CAROLINA ONE REAL ESTATE - New
 $1,180,000Active4 beds 4 baths2,493 sq. ft.
$1,180,000Active4 beds 4 baths2,493 sq. ft.1260 Robin Road Road, Mount Pleasant, SC 29464
MLS# 25032826Listed by: JPAR MAGNOLIA GROUP - New
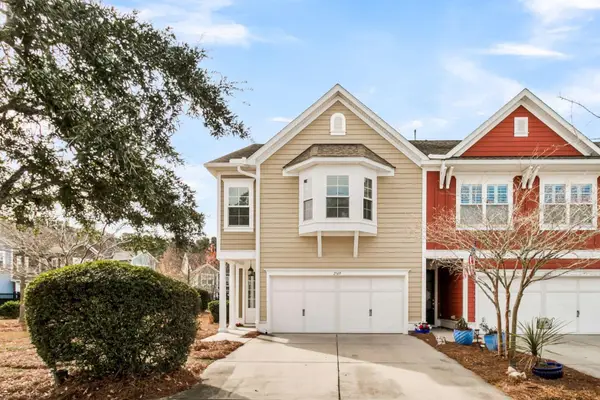 $709,000Active3 beds 3 baths2,269 sq. ft.
$709,000Active3 beds 3 baths2,269 sq. ft.2569 Kings Gate Lane, Mount Pleasant, SC 29466
MLS# 25032806Listed by: CAROLINA ONE REAL ESTATE - New
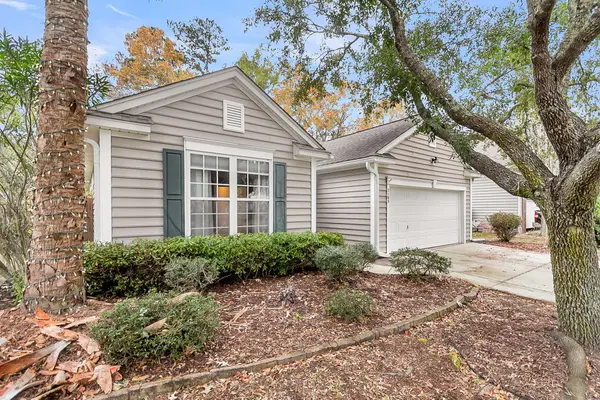 $699,000Active3 beds 2 baths2,200 sq. ft.
$699,000Active3 beds 2 baths2,200 sq. ft.2105 Baldwin Park Drive, Mount Pleasant, SC 29466
MLS# 25032777Listed by: EXP REALTY LLC 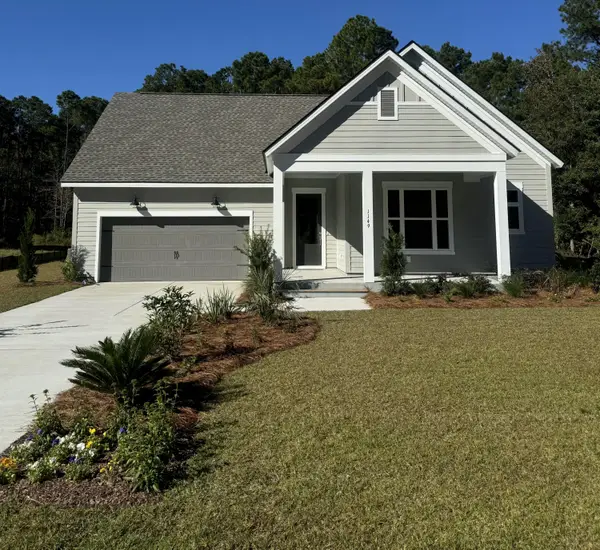 $958,087Pending4 beds 3 baths2,618 sq. ft.
$958,087Pending4 beds 3 baths2,618 sq. ft.1149 Reserve Lane, Awendaw, SC 29429
MLS# 25032747Listed by: WEEKLEY HOMES L P- New
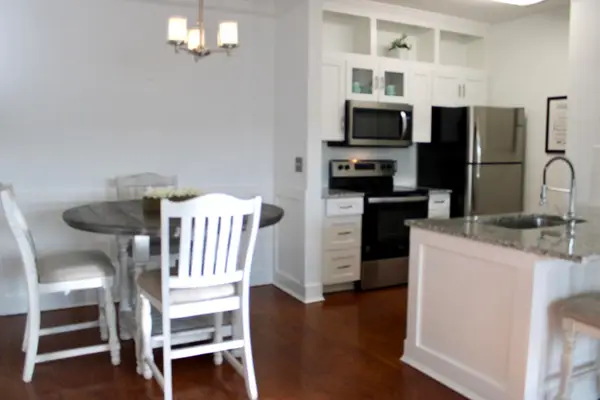 $297,000Active1 beds 1 baths704 sq. ft.
$297,000Active1 beds 1 baths704 sq. ft.1300 Park West Boulevard #1010, Mount Pleasant, SC 29466
MLS# 25032749Listed by: THE BOULEVARD COMPANY - New
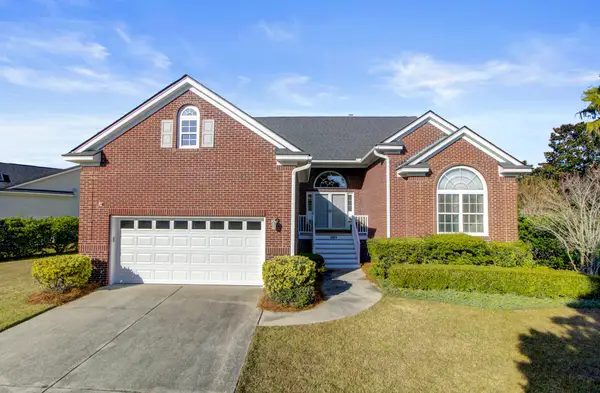 $1,116,000Active3 beds 2 baths2,459 sq. ft.
$1,116,000Active3 beds 2 baths2,459 sq. ft.1549 Carolina Jasmine Road, Mount Pleasant, SC 29464
MLS# 25032755Listed by: CAROLINA ONE REAL ESTATE - New
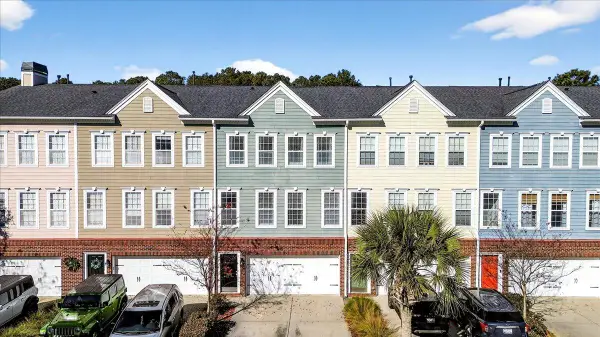 $535,000Active4 beds 4 baths2,582 sq. ft.
$535,000Active4 beds 4 baths2,582 sq. ft.3456 Claremont Street, Mount Pleasant, SC 29466
MLS# 25032717Listed by: JEFF COOK REAL ESTATE LPT REALTY - New
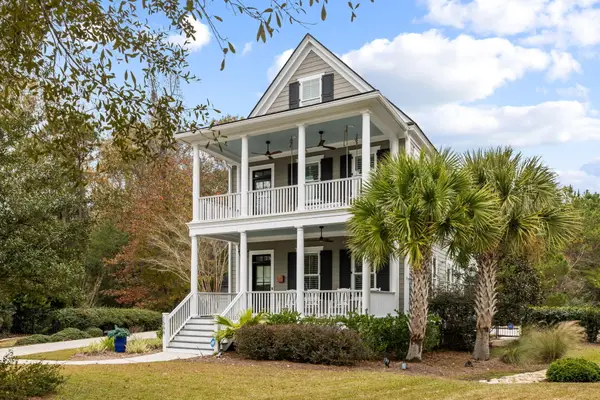 $1,749,000Active5 beds 5 baths3,812 sq. ft.
$1,749,000Active5 beds 5 baths3,812 sq. ft.1566 Lindsey Creek Drive, Mount Pleasant, SC 29466
MLS# 25032682Listed by: AGENTOWNED REALTY PREFERRED GROUP - New
 $1,299,900Active4 beds 4 baths3,020 sq. ft.
$1,299,900Active4 beds 4 baths3,020 sq. ft.1127 Hamlin Road, Mount Pleasant, SC 29466
MLS# 25032686Listed by: GRANTHAM HOMES REALTY, LLC
