1508 Rivertowne Country Club Drive, Mount Pleasant, SC 29466
Local realty services provided by:ERA Greater North Properties
1508 Rivertowne Country Club Drive,Mount Pleasant, SC 29466
$2,490,000
- 5 Beds
- 6 Baths
- 3,930 sq. ft.
- Single family
- Active
Listed by: chris maddox, aaron runnels
Office: the boulevard company
MLS#:25023442
Source:MI_NGLRMLS
Price summary
- Price:$2,490,000
- Price per sq. ft.:$633.59
About this home
Welcome to a masterpiece of new construction in the highly coveted Rivertowne Country Club of Mount Pleasant, South Carolina on a pond lot. This elevated Lowcountry home is designed with timeless craftsmanship and modern luxury, where no detail is overlooked and no corner is cut. Clad in durable cement plank siding with striking 6-inch corner boards, beveled trim, architectural shingles, and impact-rated windows, the exterior blends elegance with resilience. Panel shutters and a metal-accented roof add to the home's refined curb appeal, while a spacious three-car garage with additional storage offers practicality for everyday living.Step inside and experience a thoughtfully designed floor plan enhanced by a private elevator for seamless access to every level. The heart of the home is an expansive open-concept living area, perfect for both entertaining and everyday comfort. The first-floor primary suite is a retreat of its own, featuring a spacious walk-in closet and a spa-inspired bathroom.
Upstairs, four additional bedrooms each enjoy their own private en-suite bath, including a junior suite for guests or family. A large recreation room and flexible bonus spaces provide endless opportunities for a home office, media room, or gymtailored to your lifestyle.
Built to the highest standards, the property showcases 16x16 CMU stucco-coated piers, impact-rated windows, and the latest in structural integrity. From the foundation to the finishes, this home is engineered to impress and endure.
Best of all, with construction still underway, buyers have the rare opportunity to customize floor plans and select finishes, making this stunning property uniquely their own.
Don't miss your chance to own a brand-new custom home in one of Mount Pleasant's most prestigious golf and country club communities. Schedule your private tour today before this opportunity is gone.
Contact an agent
Home facts
- Year built:2026
- Listing ID #:25023442
- Updated:February 10, 2026 at 04:35 PM
Rooms and interior
- Bedrooms:5
- Total bathrooms:6
- Full bathrooms:5
- Half bathrooms:1
- Living area:3,930 sq. ft.
Heating and cooling
- Cooling:Central Air
Structure and exterior
- Year built:2026
- Building area:3,930 sq. ft.
- Lot area:0.52 Acres
Schools
- High school:Wando
- Middle school:Laing
- Elementary school:Jennie Moore
Finances and disclosures
- Price:$2,490,000
- Price per sq. ft.:$633.59
New listings near 1508 Rivertowne Country Club Drive
- New
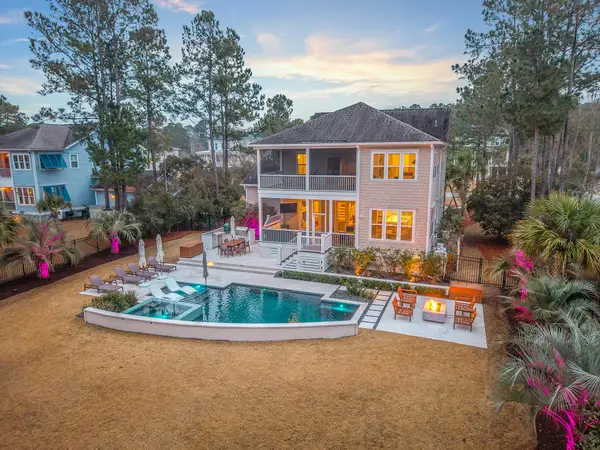 $1,550,000Active4 beds 5 baths3,446 sq. ft.
$1,550,000Active4 beds 5 baths3,446 sq. ft.434 Woodspring Road, Mount Pleasant, SC 29466
MLS# 26003964Listed by: KELLER WILLIAMS REALTY CHARLESTON - New
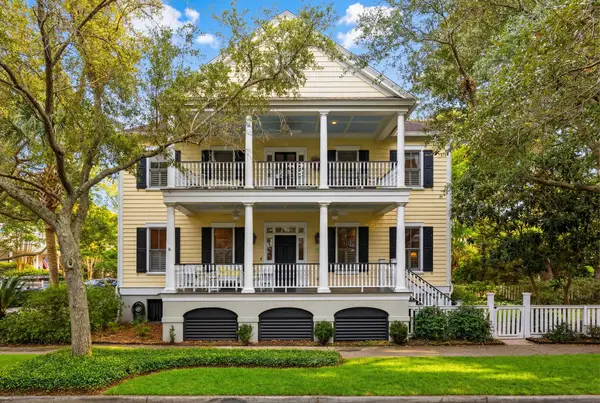 $2,150,000Active3 beds 3 baths2,300 sq. ft.
$2,150,000Active3 beds 3 baths2,300 sq. ft.55 Eastlake Road, Mount Pleasant, SC 29464
MLS# 26003973Listed by: CAROLINA ONE REAL ESTATE - New
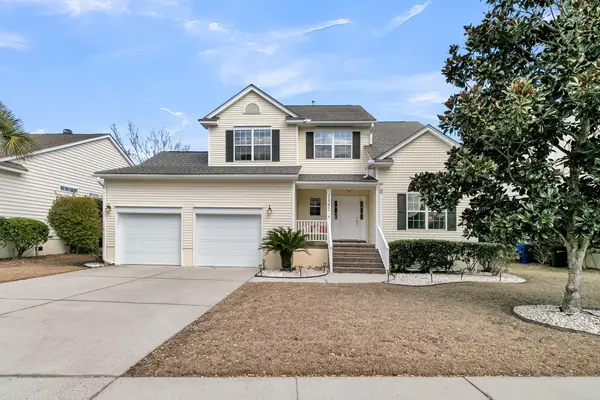 $830,000Active4 beds 3 baths2,235 sq. ft.
$830,000Active4 beds 3 baths2,235 sq. ft.1861 Great Hope Drive, Mount Pleasant, SC 29466
MLS# 26003830Listed by: SOUTHERN LIVING REAL ESTATE - New
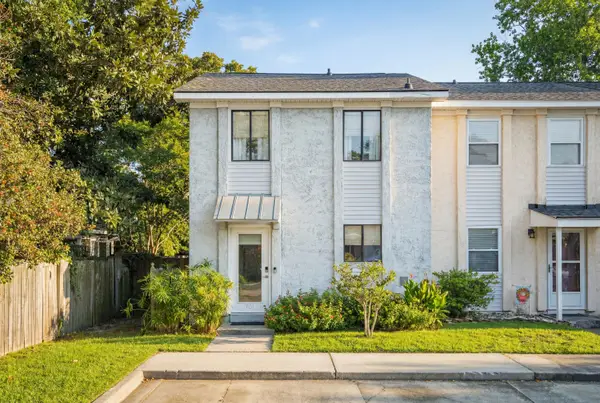 $625,000Active2 beds 2 baths1,282 sq. ft.
$625,000Active2 beds 2 baths1,282 sq. ft.701 Davenport Drive, Mount Pleasant, SC 29464
MLS# 26003937Listed by: WILLIAM MEANS REAL ESTATE, LLC - Open Fri, 12 to 2pmNew
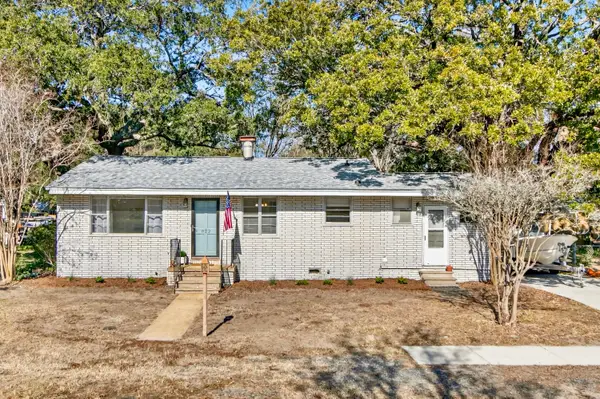 $1,195,000Active3 beds 1 baths1,128 sq. ft.
$1,195,000Active3 beds 1 baths1,128 sq. ft.822 Rogers Lane, Mount Pleasant, SC 29464
MLS# 26003932Listed by: COLDWELL BANKER REALTY - New
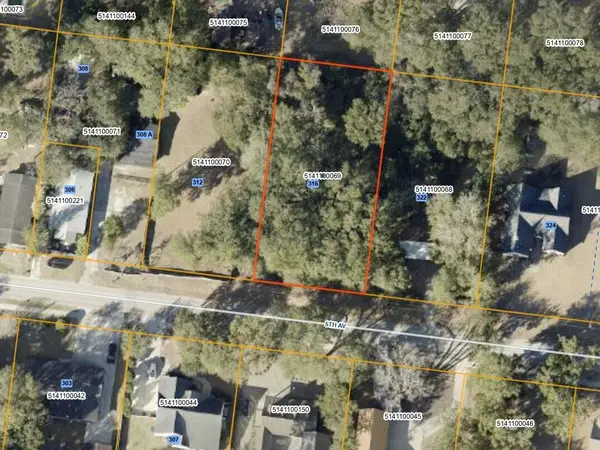 $650,000Active0.46 Acres
$650,000Active0.46 Acres0 5th Avenue, Mount Pleasant, SC 29464
MLS# 26003916Listed by: THE BOULEVARD COMPANY - New
 $5,899,000Active4 beds 4 baths3,803 sq. ft.
$5,899,000Active4 beds 4 baths3,803 sq. ft.228 Haddrell Street, Mount Pleasant, SC 29464
MLS# 26003925Listed by: WILLIAM MEANS REAL ESTATE, LLC - Open Thu, 11am to 1pmNew
 $1,200,000Active4 beds 3 baths1,890 sq. ft.
$1,200,000Active4 beds 3 baths1,890 sq. ft.743 Gypsy Lane, Mount Pleasant, SC 29464
MLS# 26003896Listed by: CAROLINA ONE REAL ESTATE - Open Thu, 11am to 1pmNew
 $1,250,000Active3 beds 4 baths2,079 sq. ft.
$1,250,000Active3 beds 4 baths2,079 sq. ft.986 Key Colony Court, Mount Pleasant, SC 29464
MLS# 26003479Listed by: SMITH SPENCER REAL ESTATE - Open Sat, 10am to 12pmNew
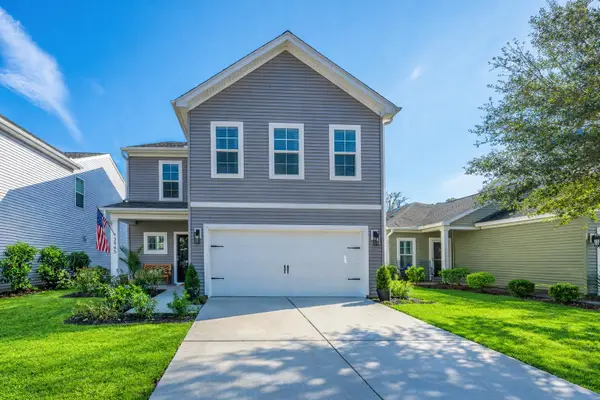 $750,000Active4 beds 3 baths2,489 sq. ft.
$750,000Active4 beds 3 baths2,489 sq. ft.3845 Tupelo Branch Row, Mount Pleasant, SC 29429
MLS# 26003862Listed by: CAROLINA ONE REAL ESTATE

