1529 Sea Palms Crescent, Mount Pleasant, SC 29464
Local realty services provided by:ERA Wilder Realty
Listed by: pam caldes
Office: coldwell banker realty
MLS#:25028220
Source:SC_CTAR
1529 Sea Palms Crescent,Mount Pleasant, SC 29464
$1,050,000
- 3 Beds
- 3 Baths
- 1,747 sq. ft.
- Single family
- Pending
Price summary
- Price:$1,050,000
- Price per sq. ft.:$601.03
About this home
Welcome to this beautifully updated 3 bedroom, 2.5 bath townhome with serene pond views in the sought-after Marais neighborhood of Seaside Farms in Mt. Pleasant, SC. This elevated home, an end unit, offers single-level living with the convenience of an elevator and a garage large enough for 3 cars, a golf cart, and plenty of storage. Inside, you'll find an open floor plan with hardwood floors throughout the main living areas. The great room features dramatic vaulted ceilings along with floor to ceiling windows with water views. The newly renovated kitchen, also with hardwood flooring, features white cabinetry, quartz countertops, stainless steel appliances, and a gas range--perfect for both everyday living and entertaining. Relax and unwind on the screened porchoverlooking the pond, an ideal spot for morning coffee or evening sunsets. The laundry room with new cabinetry and a utility sink adds both function and style. The primary suite, also with a pond view includes a generous walk-in closet and an updated bathroom with frameless glass shower door.
Centrally located in Mount Pleasant, just 5 minutes from the Isle of Palms beach and a short drive to historic Charleston, Marais at Seaside Farms offers a lifestyle of convenience and coastal charm with amenities that include a community pool, scenic ponds and wooded trails. You can walk or ride your golf cart to neighborhood restaurants, salons, fitness facilities, and even Target.
This home truly combines comfort, style, and location...an exceptional opportunity to enjoy Lowcountry living at its finest.
Contact an agent
Home facts
- Year built:2002
- Listing ID #:25028220
- Added:63 day(s) ago
- Updated:December 17, 2025 at 10:50 AM
Rooms and interior
- Bedrooms:3
- Total bathrooms:3
- Full bathrooms:2
- Half bathrooms:1
- Living area:1,747 sq. ft.
Heating and cooling
- Cooling:Central Air
Structure and exterior
- Year built:2002
- Building area:1,747 sq. ft.
- Lot area:0.08 Acres
Schools
- High school:Lucy Beckham
- Middle school:Moultrie
- Elementary school:Mamie Whitesides
Utilities
- Water:Public
- Sewer:Public Sewer
Finances and disclosures
- Price:$1,050,000
- Price per sq. ft.:$601.03
New listings near 1529 Sea Palms Crescent
- Open Sat, 11am to 2pmNew
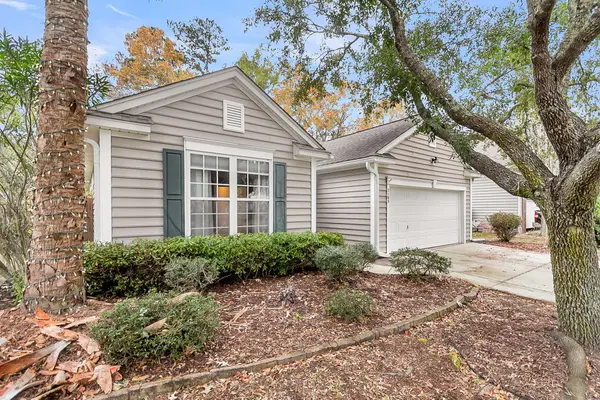 $699,000Active3 beds 2 baths2,200 sq. ft.
$699,000Active3 beds 2 baths2,200 sq. ft.2105 Baldwin Park Drive, Mount Pleasant, SC 29466
MLS# 25032777Listed by: EXP REALTY LLC 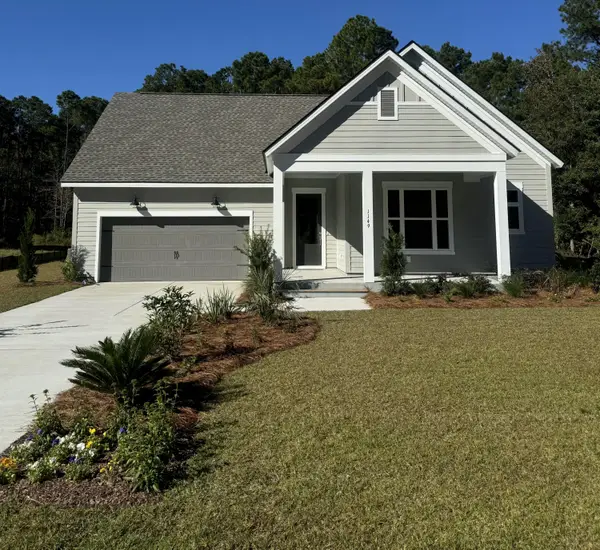 $958,087Pending4 beds 3 baths2,618 sq. ft.
$958,087Pending4 beds 3 baths2,618 sq. ft.1149 Reserve Lane, Awendaw, SC 29429
MLS# 25032747Listed by: WEEKLEY HOMES L P- New
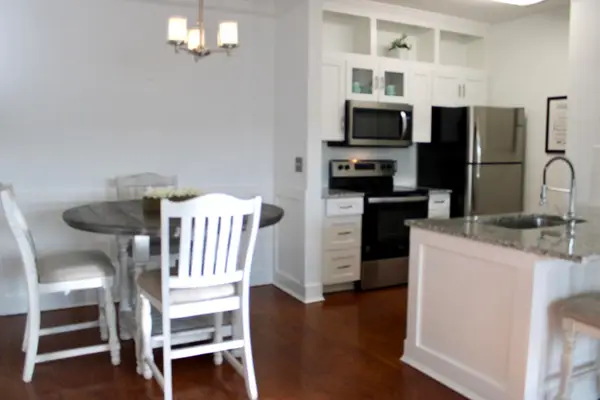 $297,000Active1 beds 1 baths704 sq. ft.
$297,000Active1 beds 1 baths704 sq. ft.1300 Park West Boulevard #1010, Mount Pleasant, SC 29466
MLS# 25032749Listed by: THE BOULEVARD COMPANY - Open Sat, 12 to 3pmNew
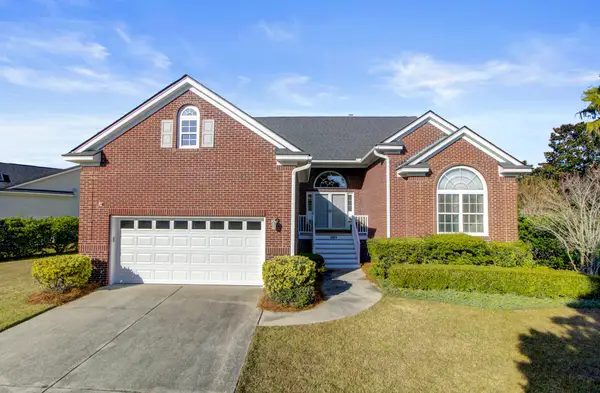 $1,116,000Active3 beds 2 baths2,459 sq. ft.
$1,116,000Active3 beds 2 baths2,459 sq. ft.1549 Carolina Jasmine Road, Mount Pleasant, SC 29464
MLS# 25032755Listed by: CAROLINA ONE REAL ESTATE - New
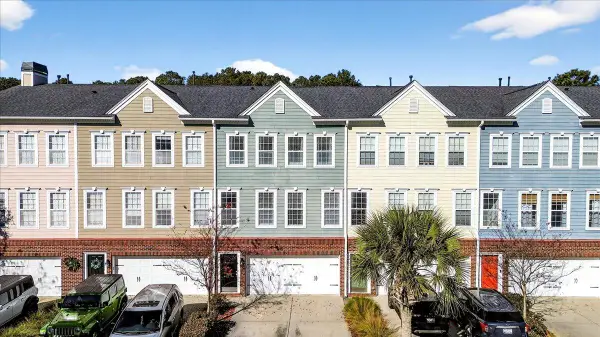 $535,000Active4 beds 4 baths2,582 sq. ft.
$535,000Active4 beds 4 baths2,582 sq. ft.3456 Claremont Street, Mount Pleasant, SC 29466
MLS# 25032717Listed by: JEFF COOK REAL ESTATE LPT REALTY - Open Sat, 1 to 3pmNew
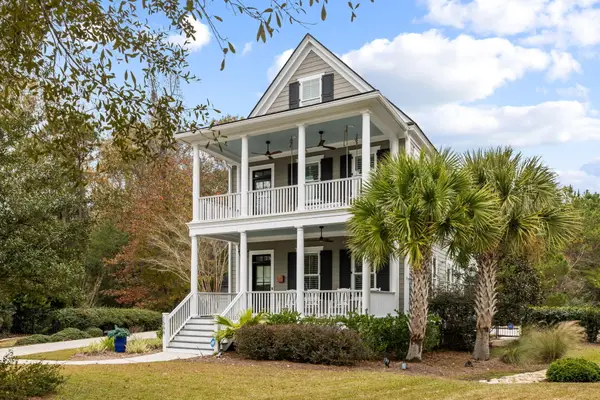 $1,749,000Active5 beds 5 baths3,812 sq. ft.
$1,749,000Active5 beds 5 baths3,812 sq. ft.1566 Lindsey Creek Drive, Mount Pleasant, SC 29466
MLS# 25032682Listed by: AGENTOWNED REALTY PREFERRED GROUP - New
 $1,299,900Active4 beds 4 baths3,020 sq. ft.
$1,299,900Active4 beds 4 baths3,020 sq. ft.1127 Hamlin Road, Mount Pleasant, SC 29466
MLS# 25032686Listed by: GRANTHAM HOMES REALTY, LLC - New
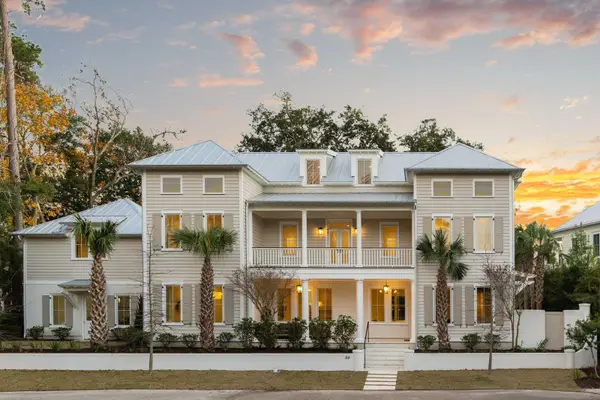 $4,995,000Active6 beds 6 baths5,138 sq. ft.
$4,995,000Active6 beds 6 baths5,138 sq. ft.33 Duany Road, Mount Pleasant, SC 29464
MLS# 25032672Listed by: THE BOULEVARD COMPANY - New
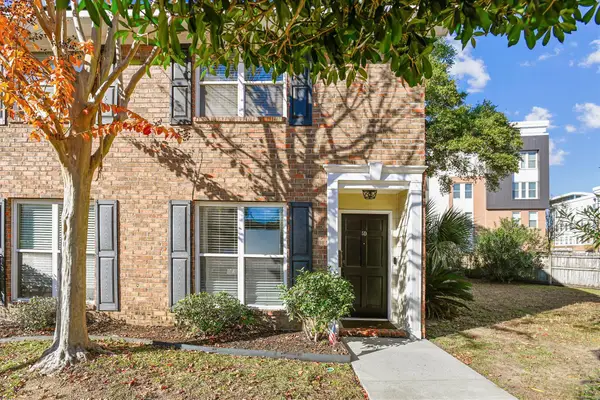 $527,000Active2 beds 2 baths947 sq. ft.
$527,000Active2 beds 2 baths947 sq. ft.1226 Fairmont Avenue #5d, Mount Pleasant, SC 29464
MLS# 25032658Listed by: EXP REALTY LLC - New
 $527,000Active2 beds 2 baths947 sq. ft.
$527,000Active2 beds 2 baths947 sq. ft.1226 Fairmont Avenue #5d, Mount Pleasant, SC 29464
MLS# 25032658Listed by: EXP REALTY LLC
