1550 Moss Spring Road, Mount Pleasant, SC 29466
Local realty services provided by:ERA Greater North Properties
1550 Moss Spring Road,Mount Pleasant, SC 29466
$759,900
- 4 Beds
- 4 Baths
- 2,538 sq. ft.
- Single family
- Active
Listed by:laurel cockfield
Office:ibg international inc
MLS#:25016507
Source:MI_NGLRMLS
Price summary
- Price:$759,900
- Price per sq. ft.:$299.41
About this home
1550 Moss Spring Road is one of only 21 luxury three story townhomes built in 2020 in the exclusive Warrington enclave. This home offers 2,538 sq ft of refined living across four bedrooms and 3.5 baths. The ground level includes a private mother in law suite; upstairs, an open concept layout links a living area with built-in bookshelves and shiplap, warmed by a gas fireplace to a gourmet kitchen with granite or quartz counters, stainless steel appliances, and a built-in bar--ideal for entertaining. Grilling is made easy; deck off the kitchen with a SunSetter awning to enjoy the pond and privacy.Throughout the second floor and staircase you'll find elegant 5-inch hardwood floors, while bathrooms and the laundry room feature tasteful tile finishes. The two-car garage features sepoxy floor, adding both durability and visual appeal. Home security system included.
Warrington in Park West offers a low maintenance, luxury lifestyle in a master planned community designed for both convenience and leisure. Residents have immediate access to on-site schools (including Laurel Hill Primary, Cario Middle, and Wando High), a Publix shopping center, medical offices and the East Shore Athletic Cluball within easy walking or biking distance. When it comes to recreation, the community has two swimming pools, six tennis courts, clubhouse with a summer kitchen, along with scenic walking and biking trails, parks, and playgrounds.
Location highlights include being just 10 minutes from Mount/Pleasant Towne Centre, 15 minutes to Isle of Palms beaches, and a 25-minute drive to historic Downtown Charleston.
Contact an agent
Home facts
- Year built:2020
- Listing ID #:25016507
- Updated:October 22, 2025 at 03:56 PM
Rooms and interior
- Bedrooms:4
- Total bathrooms:4
- Full bathrooms:3
- Half bathrooms:1
- Living area:2,538 sq. ft.
Heating and cooling
- Cooling:Central Air
Structure and exterior
- Year built:2020
- Building area:2,538 sq. ft.
- Lot area:0.09 Acres
Schools
- High school:Wando
- Middle school:Cario
- Elementary school:Laurel Hill Primary
Finances and disclosures
- Price:$759,900
- Price per sq. ft.:$299.41
New listings near 1550 Moss Spring Road
- New
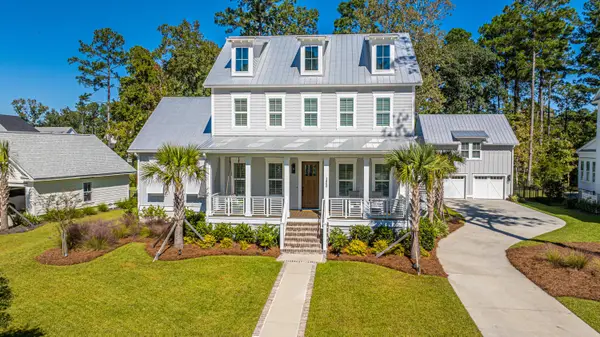 $1,875,000Active5 beds 5 baths3,385 sq. ft.
$1,875,000Active5 beds 5 baths3,385 sq. ft.3860 Summerton Street, Mount Pleasant, SC 29466
MLS# 25029048Listed by: CAROLINA ONE REAL ESTATE - New
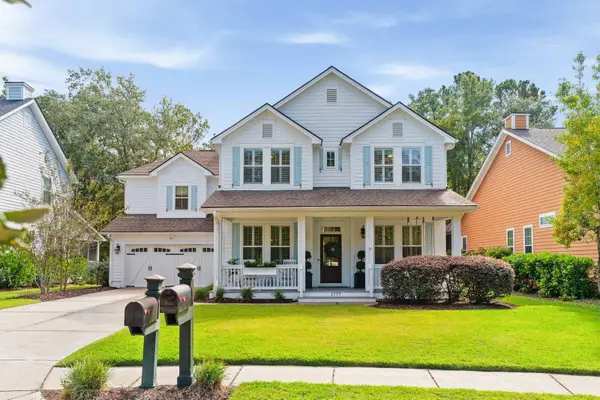 $990,000Active4 beds 3 baths2,646 sq. ft.
$990,000Active4 beds 3 baths2,646 sq. ft.1777 Wellstead Street, Mount Pleasant, SC 29466
MLS# 25029046Listed by: THE BOULEVARD COMPANY - New
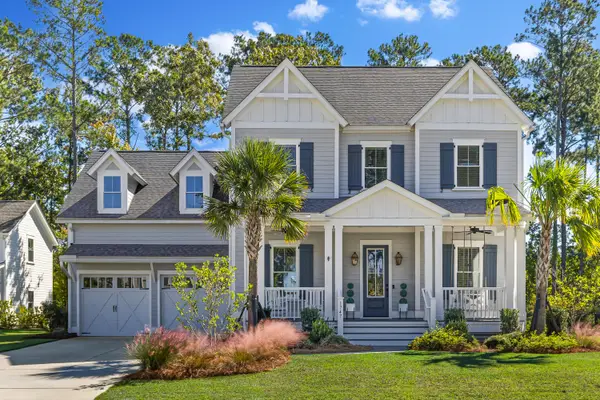 $1,499,000Active4 beds 4 baths3,301 sq. ft.
$1,499,000Active4 beds 4 baths3,301 sq. ft.1747 Bolden Drive, Mount Pleasant, SC 29466
MLS# 25028713Listed by: REAL BROKER, LLC - New
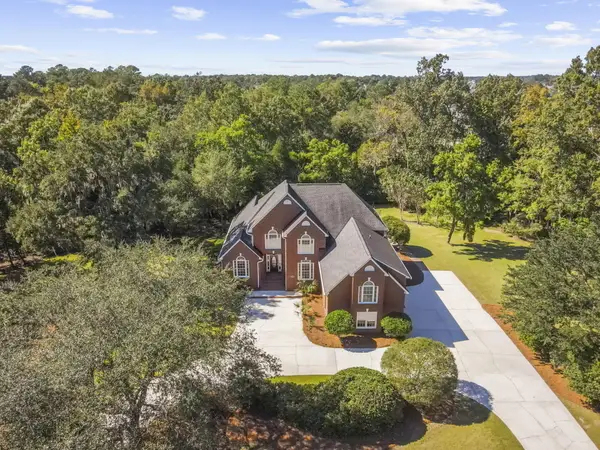 $1,550,000Active5 beds 4 baths4,162 sq. ft.
$1,550,000Active5 beds 4 baths4,162 sq. ft.2406 Wagner Creek Court, Mount Pleasant, SC 29466
MLS# 25029043Listed by: CAROLINA ONE REAL ESTATE - New
 $924,000Active-- beds 2 baths1,842 sq. ft.
$924,000Active-- beds 2 baths1,842 sq. ft.732 S Shelmore Boulevard #38, Mount Pleasant, SC 29464
MLS# 25029025Listed by: HION LIFE REAL ESTATE - Open Sat, 2:30 to 4pmNew
 $989,000Active3 beds 3 baths1,880 sq. ft.
$989,000Active3 beds 3 baths1,880 sq. ft.1904 English Ivy Court, Mount Pleasant, SC 29464
MLS# 25029029Listed by: ENGEL & VOLKERS CHARLESTON - Open Sat, 11am to 1pmNew
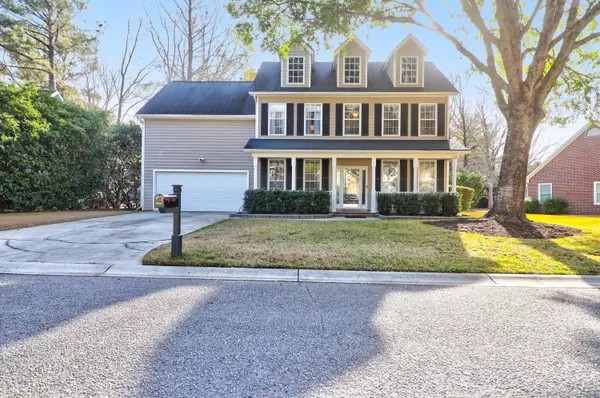 $830,000Active3 beds 3 baths2,253 sq. ft.
$830,000Active3 beds 3 baths2,253 sq. ft.1199 Old Ivy Way, Mount Pleasant, SC 29466
MLS# 25029009Listed by: THE CASSINA GROUP - New
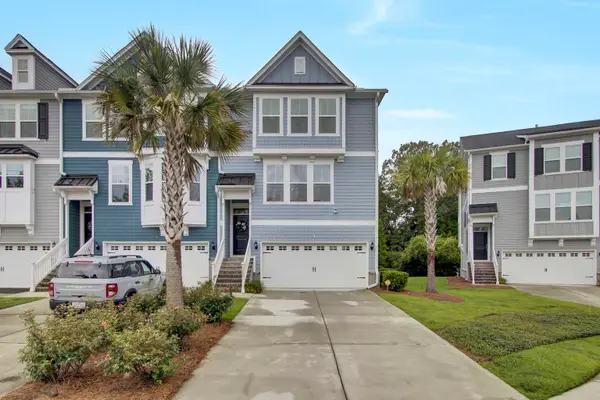 $750,000Active4 beds 4 baths2,538 sq. ft.
$750,000Active4 beds 4 baths2,538 sq. ft.1550 Moss Spring Road, Mount Pleasant, SC 29466
MLS# 25029001Listed by: AKERS ELLIS REAL ESTATE LLC - Open Thu, 1 to 4pmNew
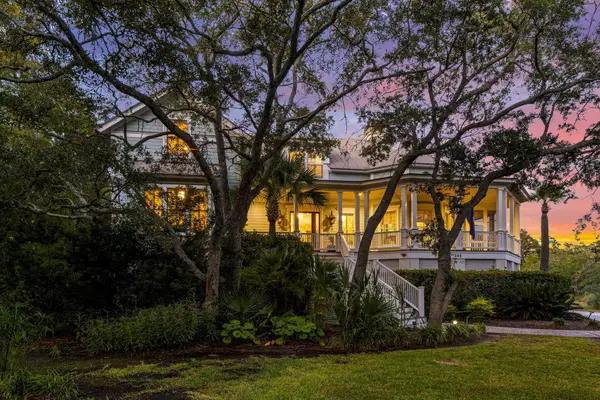 $3,765,000Active4 beds 4 baths4,519 sq. ft.
$3,765,000Active4 beds 4 baths4,519 sq. ft.346 Bayview Drive, Mount Pleasant, SC 29464
MLS# 25028729Listed by: OYSTER POINT REAL ESTATE GROUP, LLC - New
 $725,000Active4 beds 2 baths1,540 sq. ft.
$725,000Active4 beds 2 baths1,540 sq. ft.1522 Candlewood Drive, Mount Pleasant, SC 29464
MLS# 25028905Listed by: THREE REAL ESTATE LLC
