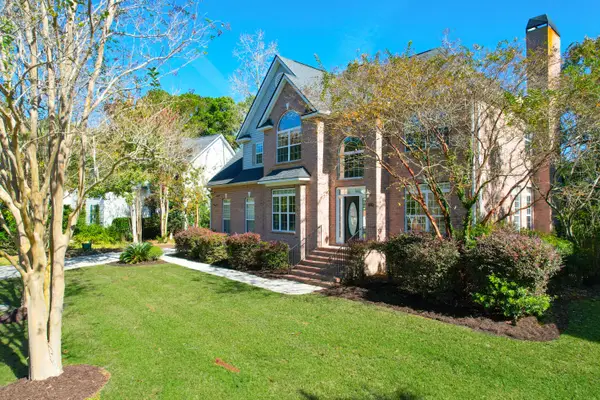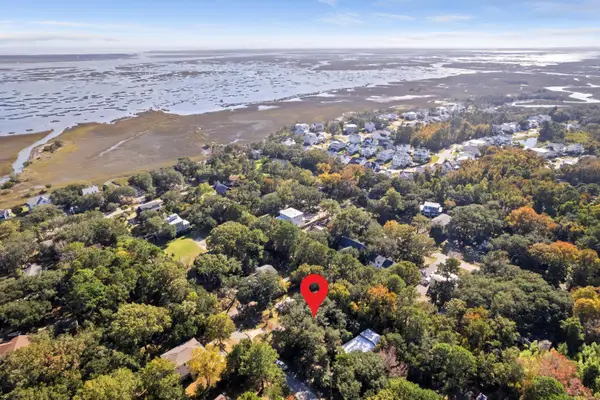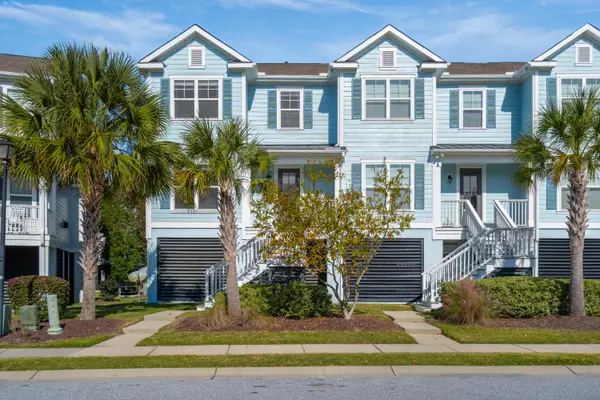1557 Oakhurst Drive, Mount Pleasant, SC 29466
Local realty services provided by:ERA Wilder Realty
Listed by: noah moore843-779-8660
Office: carolina one real estate
MLS#:25024947
Source:SC_CTAR
1557 Oakhurst Drive,Mount Pleasant, SC 29466
$989,000
- 4 Beds
- 3 Baths
- 3,421 sq. ft.
- Single family
- Active
Price summary
- Price:$989,000
- Price per sq. ft.:$289.1
About this home
Wonderful Golf Course Living in Rivertowne Country ClubOverlooking the 11th fairway of Charleston's only Arnold Palmer signature golf course, this beautiful home combines timeless Lowcountry charm with modern comfort. Thoughtfully designed for both everyday living and entertaining, it offers sweeping views of the course and surrounding nature from the sunroom and new spacious deck.Inside, the home features a flowing layout centered around a spacious family room with a gas fireplace and custom built-ins. A butler's pantry connects seamlessly to the living spaces and separate dining room, while the open foyer staircase adds architectural character and convenience. On the first floor, a private office with French doors can easily serve as an additional bedroom.Upstairs, the oversized FROG offers endless flexibility perfect as a media room, guest suite, or private retreat connected by a Jack-and-Jill bath to the guest bedroom and an addition staircase to the first floor.
The primary suite is a sanctuary of its own, with a whirlpool tub, dual vanities, walk in closet and separate shower.
Recent upgrades in addition to the new deck (2024) include a new roof (2024), high-capacity Carrier HVAC (2021), new flooring (2025), and a freshly painted interior (2025), ensuring peace of mind and a move-in-ready experience.
This home is complete with a first-floor laundry room with sink and a generous two-car garage.
As a resident of Rivertowne Country Club, you'll enjoy an unmatched lifestyle with access to the clubhouse, swimming pool, pickleball, tennis and basketball courts, running trails, playground, picnic pavilion, community boat dock and pier, driving range, and pro shop. Golf membership is separate from HOA.
This is an incredible opportunity to own a meticulously maintained home with golf course views in one of Mount Pleasant's most sought-after neighborhoods.
Contact an agent
Home facts
- Year built:2003
- Listing ID #:25024947
- Added:64 day(s) ago
- Updated:November 15, 2025 at 07:25 PM
Rooms and interior
- Bedrooms:4
- Total bathrooms:3
- Full bathrooms:2
- Half bathrooms:1
- Living area:3,421 sq. ft.
Heating and cooling
- Cooling:Central Air
- Heating:Electric
Structure and exterior
- Year built:2003
- Building area:3,421 sq. ft.
- Lot area:0.28 Acres
Schools
- High school:Wando
- Middle school:Laing
- Elementary school:Jennie Moore
Utilities
- Water:Public
- Sewer:Public Sewer
Finances and disclosures
- Price:$989,000
- Price per sq. ft.:$289.1
New listings near 1557 Oakhurst Drive
- New
 $1,999,000Active4 beds 4 baths2,640 sq. ft.
$1,999,000Active4 beds 4 baths2,640 sq. ft.865 N Shem Drive, Mount Pleasant, SC 29464
MLS# 25030247Listed by: THE BOULEVARD COMPANY - Open Sun, 1 to 4pmNew
 $1,274,900Active4 beds 4 baths3,204 sq. ft.
$1,274,900Active4 beds 4 baths3,204 sq. ft.1768 Cultivation Lane #505, Mount Pleasant, SC 29466
MLS# 25030510Listed by: K. HOVNANIAN HOMES - New
 $1,475,000Active5 beds 3 baths2,780 sq. ft.
$1,475,000Active5 beds 3 baths2,780 sq. ft.1913 Dunes Mill Way, Mount Pleasant, SC 29466
MLS# 25030189Listed by: THE CASSINA GROUP - New
 $2,225,000Active5 beds 5 baths3,384 sq. ft.
$2,225,000Active5 beds 5 baths3,384 sq. ft.663 Faulkner Drive, Mount Pleasant, SC 29466
MLS# 25030192Listed by: CAROLINA ONE REAL ESTATE - New
 $925,000Active4 beds 3 baths2,072 sq. ft.
$925,000Active4 beds 3 baths2,072 sq. ft.1767 Agate Bay Drive, Mount Pleasant, SC 29466
MLS# 25030208Listed by: BEACH RESIDENTIAL - New
 $1,599,000Active3 beds 2 baths1,330 sq. ft.
$1,599,000Active3 beds 2 baths1,330 sq. ft.721 Royall Avenue, Mount Pleasant, SC 29464
MLS# 25030211Listed by: THE CASSINA GROUP - New
 $1,425,000Active4 beds 4 baths3,350 sq. ft.
$1,425,000Active4 beds 4 baths3,350 sq. ft.1849 Shell Ring Circle, Mount Pleasant, SC 29466
MLS# 25030237Listed by: AGENTOWNED REALTY PREFERRED GROUP - New
 $364,777Active0.31 Acres
$364,777Active0.31 Acres3622 Conch Street, Mount Pleasant, SC 29466
MLS# 25030245Listed by: EXP REALTY LLC - New
 $785,000Active3 beds 3 baths1,834 sq. ft.
$785,000Active3 beds 3 baths1,834 sq. ft.2216 Hamlin Sound Circle Circle, Mount Pleasant, SC 29466
MLS# 25030281Listed by: THE BOULEVARD COMPANY - New
 $1,125,000Active4 beds 4 baths2,800 sq. ft.
$1,125,000Active4 beds 4 baths2,800 sq. ft.1131 Hamlin Road, Mount Pleasant, SC 29466
MLS# 25030305Listed by: GRANTHAM HOMES REALTY, LLC
