1564 Sea Palms Crescent, Mount Pleasant, SC 29464
Local realty services provided by:ERA Wilder Realty
Listed by: peter derry, justin gaskill
Office: phd properties
MLS#:25027969
Source:SC_CTAR
Price summary
- Price:$1,199,000
- Price per sq. ft.:$531.47
About this home
Experience the best of Lowcountry luxury living in this stunning 3-bedroom, 2.5-bath end-unit townhome, perfectly positioned in the highly sought-after Marais subsection of Seaside Farms in Mount Pleasant, SC. Offering unobstructed marsh views, this beautifully maintained residence showcases the coveted Vanderhorst floor plan--one of the community's most desirable layouts.Step inside to discover timeless elegance and thoughtful upgrades throughout. Antique heart pine floors, custom crown molding, and abundant natural light create a warm and inviting ambiance. The spacious living room features a gas fireplace with custom built-ins and flows effortlessly into a tranquil sunroom tucked among the trees--perfect for quiet mornings or peaceful evenings. The gourmet kitchen is both stylish andfunctional, appointed with granite countertops, custom cabinetry, and stainless steel appliances. The layout provides generous prep and storage space, ideal for both everyday living and entertaining. A bright breakfast room offers a casual retreat just off the kitchen, while the formal dining area blends seamlessly into the main living space for effortless hosting.
Also on the main floor:
Elegant grand foyer entrance
Convenient half bath
Walk-in pantry
Detailed staircase with custom handrails
Upstairs, the primary suite is a luxurious sanctuary featuring a private sunroom, a spa-like bathroom with a soaking tub, separate tile shower, dual vanities, and ample storage. A large walk-in closet with custom built-ins ensures everything has its place.
The second bedroom, complete with a Murphy bed and built-in desk, opens to a wraparound third-floor balcony overlooking the marsh creating a serene space to enjoy sunrise views and fresh coastal air. The third bedroom is spacious and light-filled, sharing a hall bath with the second bedroom. A laundry closet is conveniently located near the elevator entrance, making daily routines a breeze.
Additional Features Include:
-Residential elevator servicing all levels
-Oversized 2.5-car drive-under garage with golf cart storage
-Built-in surround sound throughout
-Irrigation system
-Hurricane-rated windows
-Recoated metal roof with 10-year warranty
-Fresh interior & exterior paint
-Tankless hot water heater
-Low flood insurance - approx. $600/year
Ideally situated just minutes from Isle of Palms beaches, Mount Pleasant Towne Centre, and premier dining and shopping, this move-in ready townhome offers a rare opportunity to enjoy refined coastal living with the best of the Charleston lifestyle at your doorstep.
Contact an agent
Home facts
- Year built:2002
- Listing ID #:25027969
- Added:65 day(s) ago
- Updated:December 20, 2025 at 05:26 PM
Rooms and interior
- Bedrooms:3
- Total bathrooms:3
- Full bathrooms:2
- Half bathrooms:1
- Living area:2,256 sq. ft.
Heating and cooling
- Cooling:Central Air
- Heating:Electric
Structure and exterior
- Year built:2002
- Building area:2,256 sq. ft.
- Lot area:0.05 Acres
Schools
- High school:Lucy Beckham
- Middle school:Moultrie
- Elementary school:Mamie Whitesides
Utilities
- Water:Public
- Sewer:Public Sewer
Finances and disclosures
- Price:$1,199,000
- Price per sq. ft.:$531.47
New listings near 1564 Sea Palms Crescent
- New
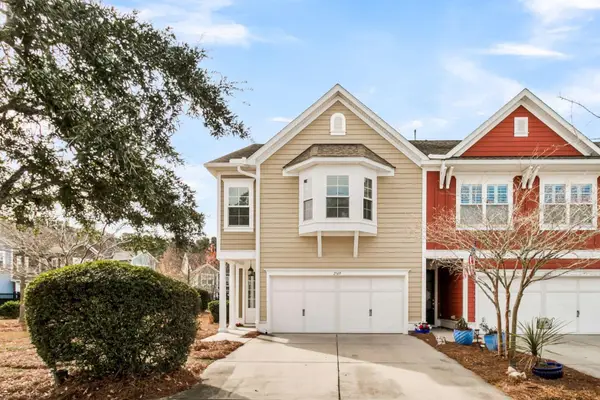 $709,000Active3 beds 3 baths2,269 sq. ft.
$709,000Active3 beds 3 baths2,269 sq. ft.2569 Kings Gate Lane, Mount Pleasant, SC 29466
MLS# 25032806Listed by: CAROLINA ONE REAL ESTATE - Open Sat, 11am to 2pmNew
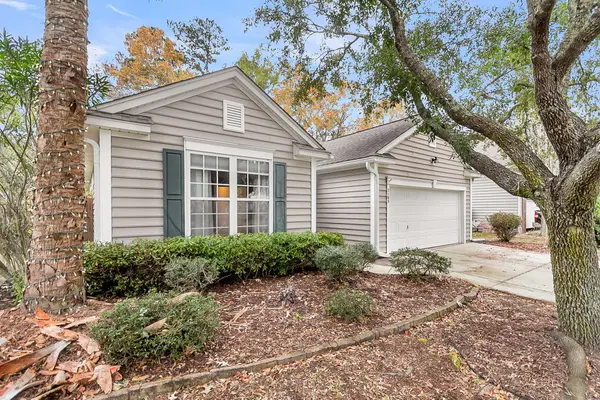 $699,000Active3 beds 2 baths2,200 sq. ft.
$699,000Active3 beds 2 baths2,200 sq. ft.2105 Baldwin Park Drive, Mount Pleasant, SC 29466
MLS# 25032777Listed by: EXP REALTY LLC 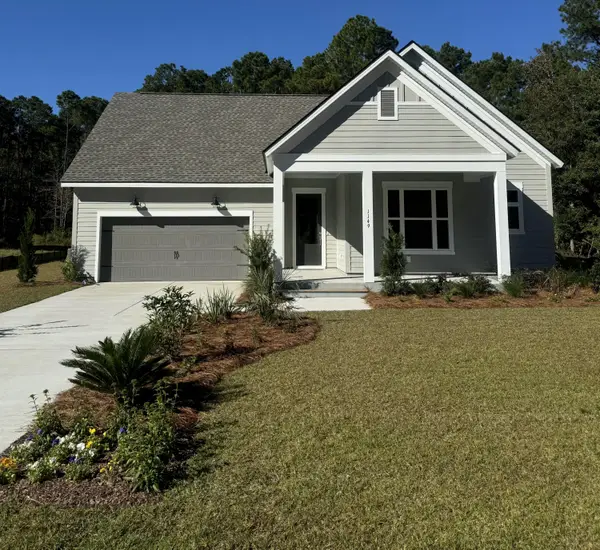 $958,087Pending4 beds 3 baths2,618 sq. ft.
$958,087Pending4 beds 3 baths2,618 sq. ft.1149 Reserve Lane, Awendaw, SC 29429
MLS# 25032747Listed by: WEEKLEY HOMES L P- New
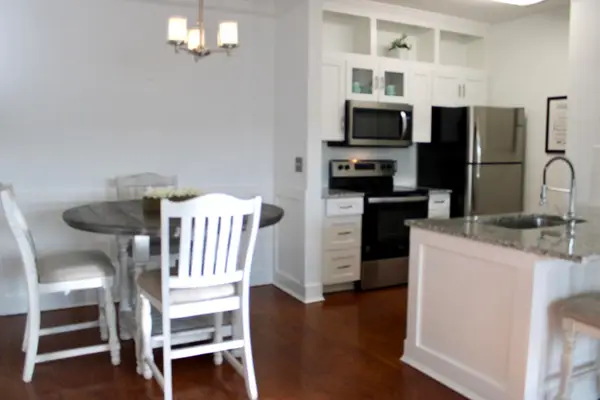 $297,000Active1 beds 1 baths704 sq. ft.
$297,000Active1 beds 1 baths704 sq. ft.1300 Park West Boulevard #1010, Mount Pleasant, SC 29466
MLS# 25032749Listed by: THE BOULEVARD COMPANY - Open Sat, 12 to 3pmNew
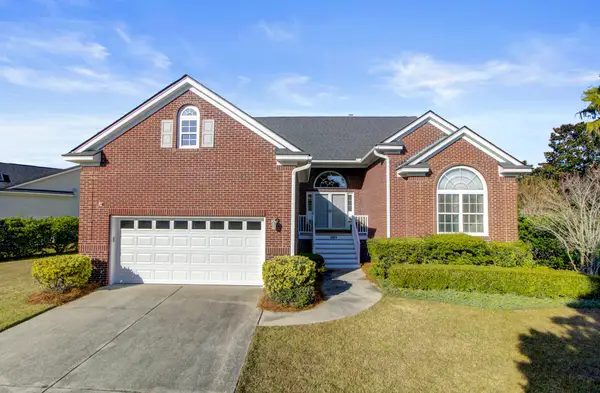 $1,116,000Active3 beds 2 baths2,459 sq. ft.
$1,116,000Active3 beds 2 baths2,459 sq. ft.1549 Carolina Jasmine Road, Mount Pleasant, SC 29464
MLS# 25032755Listed by: CAROLINA ONE REAL ESTATE - New
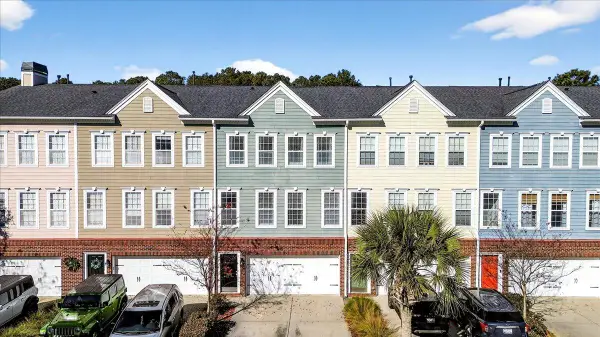 $535,000Active4 beds 4 baths2,582 sq. ft.
$535,000Active4 beds 4 baths2,582 sq. ft.3456 Claremont Street, Mount Pleasant, SC 29466
MLS# 25032717Listed by: JEFF COOK REAL ESTATE LPT REALTY - Open Sat, 1 to 3pmNew
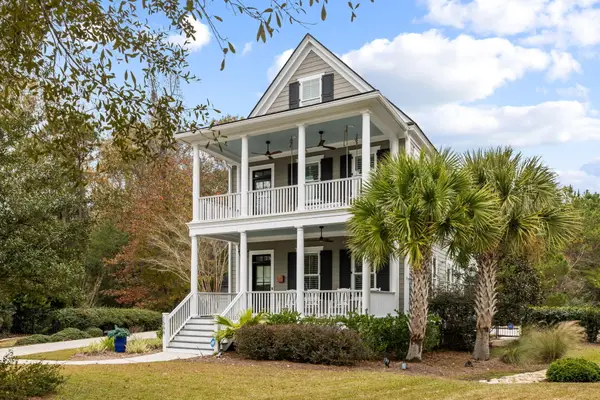 $1,749,000Active5 beds 5 baths3,812 sq. ft.
$1,749,000Active5 beds 5 baths3,812 sq. ft.1566 Lindsey Creek Drive, Mount Pleasant, SC 29466
MLS# 25032682Listed by: AGENTOWNED REALTY PREFERRED GROUP - New
 $1,299,900Active4 beds 4 baths3,020 sq. ft.
$1,299,900Active4 beds 4 baths3,020 sq. ft.1127 Hamlin Road, Mount Pleasant, SC 29466
MLS# 25032686Listed by: GRANTHAM HOMES REALTY, LLC - New
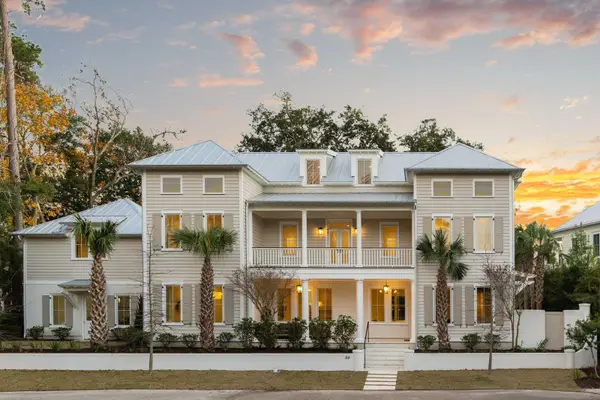 $4,995,000Active6 beds 6 baths5,138 sq. ft.
$4,995,000Active6 beds 6 baths5,138 sq. ft.33 Duany Road, Mount Pleasant, SC 29464
MLS# 25032672Listed by: THE BOULEVARD COMPANY - New
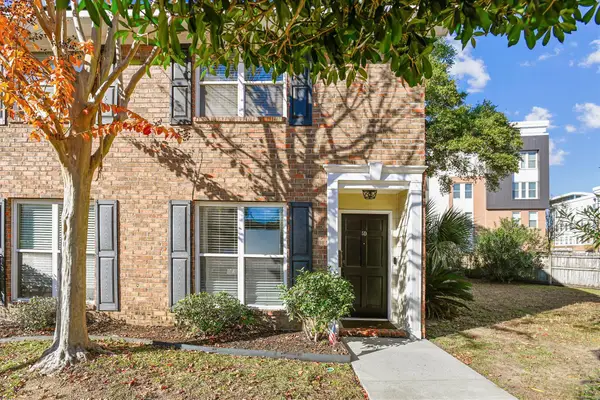 $527,000Active2 beds 2 baths947 sq. ft.
$527,000Active2 beds 2 baths947 sq. ft.1226 Fairmont Avenue #5d, Mount Pleasant, SC 29464
MLS# 25032658Listed by: EXP REALTY LLC
