1629 Jorrington Street Street, Mount Pleasant, SC 29466
Local realty services provided by:ERA Wilder Realty
Listed by:william stover843-779-8660
Office:carolina one real estate
MLS#:25016867
Source:SC_CTAR
1629 Jorrington Street Street,Mount Pleasant, SC 29466
$799,000
- 5 Beds
- 4 Baths
- 2,831 sq. ft.
- Single family
- Active
Price summary
- Price:$799,000
- Price per sq. ft.:$282.23
About this home
Brand New Carpet Just Installed! This property boasts a very open floor plan and presents the perfect opportunity for a buyer to add their own touches to make this house their home! Situated in the Berkeligh subsection of Park West, this home offers 5 bedrooms plus a huge walk in attic on the third floor which could serve as either a 6th bedroom or media room. To the right of the foyer is the separate office area. The dining room is located on the other side of the foyer and can easily accommodate a large dining table. With picture frame molding as well as chair rail and crown molding, the dining room is the perfect place to gather and to entertain. The private family room is situated on the back of the home and is graced by high, 18 foot ceilings and many windows, providing an openand inviting feel. The eat-in kitchen overlooks the family room and boasts a center island with granite countertop. This large kitchen provides plenty of counters pace and cabinetry and is graced with stainless appliances. The private primary suite is located downstairs and situated on the back of the home, giving this bedroom plenty of privacy. A large tray ceiling compliments the primary suite and gives this room a comfortable atmosphere. The primary bath boasts a newer shower as well tiled flooring and a separate tub. The vanity provides plenty of counterspace in addition to two sinks. A large closet is accessed through the bath and features built-in shelving. There are three well-sized guest bedrooms upstairs as well as a large Bonus room. The Bonus room has its own private bath and can function either as a playroom or as a 5th bedroom! A staircase in the upstairs hallway leads to the third floor and fully-floored attic. This attic could be finished and used as either a media room or even as a 6th bedroom. The back porch overlooks the large backyard and new fence. A two car attached garage allows for plenty of space for both cars and storage.
Contact an agent
Home facts
- Year built:2002
- Listing ID #:25016867
- Added:99 day(s) ago
- Updated:August 20, 2025 at 02:21 PM
Rooms and interior
- Bedrooms:5
- Total bathrooms:4
- Full bathrooms:3
- Half bathrooms:1
- Living area:2,831 sq. ft.
Heating and cooling
- Cooling:Central Air
- Heating:Forced Air
Structure and exterior
- Year built:2002
- Building area:2,831 sq. ft.
- Lot area:0.17 Acres
Schools
- High school:Wando
- Middle school:Cario
- Elementary school:Laurel Hill Primary
Utilities
- Water:Public
- Sewer:Public Sewer
Finances and disclosures
- Price:$799,000
- Price per sq. ft.:$282.23
New listings near 1629 Jorrington Street Street
- New
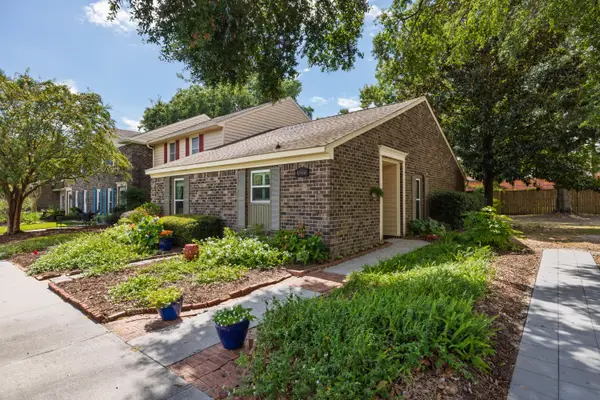 $695,000Active2 beds 2 baths1,344 sq. ft.
$695,000Active2 beds 2 baths1,344 sq. ft.1045 Provincial Circle #F, Mount Pleasant, SC 29464
MLS# 25026052Listed by: AGENTOWNED REALTY CHARLESTON GROUP - Open Sat, 11am to 1pmNew
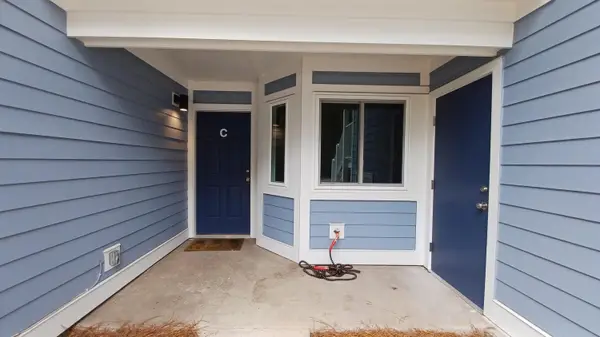 Listed by ERA$399,900Active2 beds 2 baths1,052 sq. ft.
Listed by ERA$399,900Active2 beds 2 baths1,052 sq. ft.850 Ilex Court #C, Mount Pleasant, SC 29464
MLS# 25026055Listed by: ERA WILDER REALTY INC - Open Sat, 12 to 2pmNew
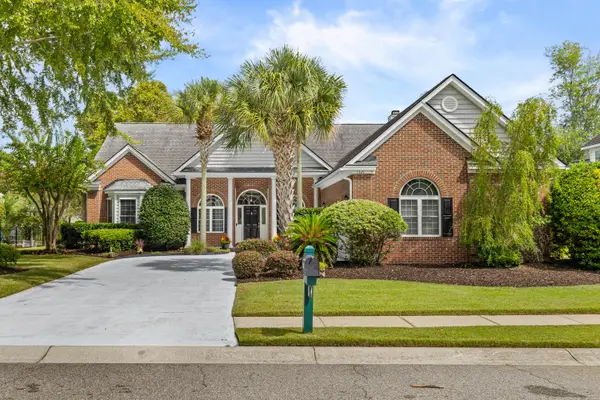 $799,000Active3 beds 3 baths2,351 sq. ft.
$799,000Active3 beds 3 baths2,351 sq. ft.1321 Royal Links Drive, Mount Pleasant, SC 29466
MLS# 25025760Listed by: AGENTOWNED REALTY PREFERRED GROUP - New
 $249,000Active0.33 Acres
$249,000Active0.33 Acres3658 Zacoma Drive, Mount Pleasant, SC 29466
MLS# 25026035Listed by: COLDWELL BANKER REALTY - New
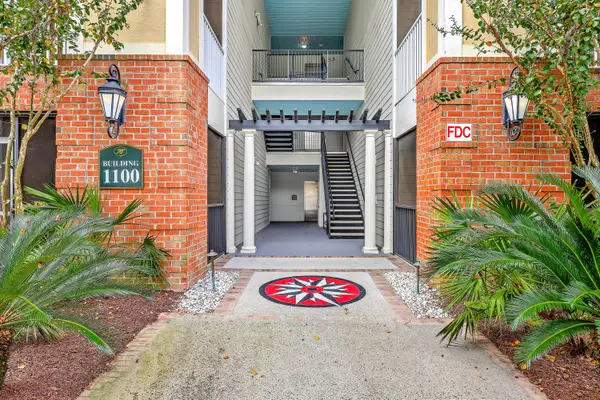 $445,000Active2 beds 2 baths1,274 sq. ft.
$445,000Active2 beds 2 baths1,274 sq. ft.1110 Basildon Road, Mount Pleasant, SC 29466
MLS# 25026024Listed by: A NEW BEGINNING REALTY GROUP - New
 $430,000Active3 beds 3 baths1,404 sq. ft.
$430,000Active3 beds 3 baths1,404 sq. ft.1664 Hunters Run Drive, Mount Pleasant, SC 29464
MLS# 25026022Listed by: CAROLINA ONE REAL ESTATE - New
 $580,000Active0.21 Acres
$580,000Active0.21 Acres736 Kent Street, Mount Pleasant, SC 29464
MLS# 25026018Listed by: C W REALTY INC - New
 $1,100,000Active3 beds 2 baths1,504 sq. ft.
$1,100,000Active3 beds 2 baths1,504 sq. ft.1503 Ketch Court, Mount Pleasant, SC 29464
MLS# 25025932Listed by: A HOUSE IN THE SOUTH REALTY - Open Sun, 11am to 2pmNew
 $639,900Active2 beds 3 baths1,920 sq. ft.
$639,900Active2 beds 3 baths1,920 sq. ft.1604 Hopeman Lane, Mount Pleasant, SC 29466
MLS# 25025806Listed by: THE BOULEVARD COMPANY - New
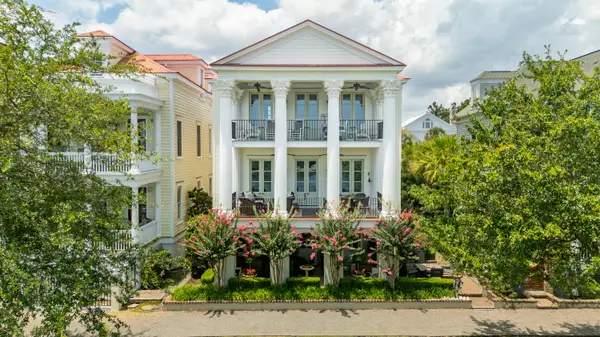 $3,295,000Active5 beds 6 baths4,157 sq. ft.
$3,295,000Active5 beds 6 baths4,157 sq. ft.22 Fernandina Street, Mount Pleasant, SC 29464
MLS# 25025848Listed by: WILLIAM MEANS REAL ESTATE, LLC
