163 Heritage Circle #K-8, Mount Pleasant, SC 29464
Local realty services provided by:ERA Wilder Realty
Listed by: andrea rogers843-886-9993
Office: agentowned realty preferred group
MLS#:25021842
Source:SC_CTAR
163 Heritage Circle #K-8,Mount Pleasant, SC 29464
$475,000
- 3 Beds
- 3 Baths
- 1,344 sq. ft.
- Single family
- Active
Price summary
- Price:$475,000
- Price per sq. ft.:$353.42
About this home
Best view in the neighborhood! This well maintained 3-bedroom, 1 full bath, 2 half bath townhome in Heritage Village offers an unbeatable location between the Ravenel Bridge and I-526. While surrounded by Mount Pleasant's vibrant shops, restaurants, and medical offices, the neighborhood remains a quiet retreat--tucked between Johnnie Dodds Blvd and Mathis Ferry Rd, with convenient access from both. Enter the foyer where you're immediately drawn to the tranquil outdoor setting and expansive pond views. The entryway leads to the open concept kitchen, dining area, and family room. Sliding glass doors offer views from the main areas of the home to the private patio and pond beyond. There is also a guest powder room and washer and dryer on this first level.Upstairs, you'll find the primary suite, with an ensuite 1/2 bath, as well as two additional bedrooms and a full bath. The neighborhood amenities are just a half-block away and include a pool, clubhouse, tennis courts, basketball courts, and a multipurpose court. RV and boat storage is also available. Location is superb, within walking distance of shops, restaurants, fitness centers and more!
Contact an agent
Home facts
- Year built:1974
- Listing ID #:25021842
- Added:133 day(s) ago
- Updated:December 17, 2025 at 06:31 PM
Rooms and interior
- Bedrooms:3
- Total bathrooms:3
- Full bathrooms:1
- Half bathrooms:2
- Living area:1,344 sq. ft.
Heating and cooling
- Cooling:Central Air
Structure and exterior
- Year built:1974
- Building area:1,344 sq. ft.
Schools
- High school:Lucy Beckham
- Middle school:Moultrie
- Elementary school:James B Edwards
Utilities
- Water:Public
- Sewer:Public Sewer
Finances and disclosures
- Price:$475,000
- Price per sq. ft.:$353.42
New listings near 163 Heritage Circle #K-8
- New
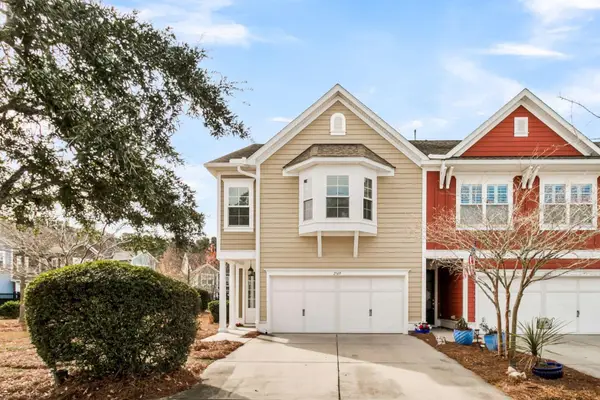 $709,000Active3 beds 3 baths2,269 sq. ft.
$709,000Active3 beds 3 baths2,269 sq. ft.2569 Kings Gate Lane, Mount Pleasant, SC 29466
MLS# 25032806Listed by: CAROLINA ONE REAL ESTATE - Open Sat, 11am to 2pmNew
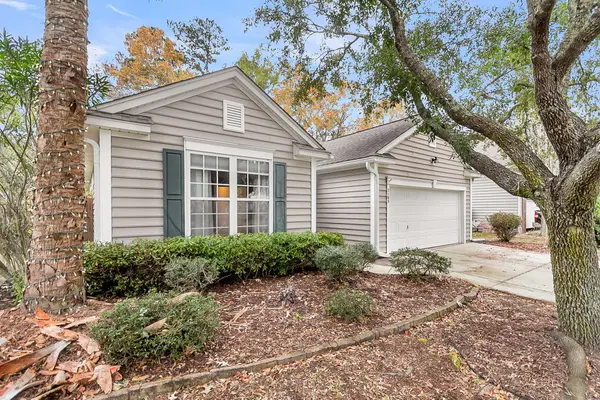 $699,000Active3 beds 2 baths2,200 sq. ft.
$699,000Active3 beds 2 baths2,200 sq. ft.2105 Baldwin Park Drive, Mount Pleasant, SC 29466
MLS# 25032777Listed by: EXP REALTY LLC 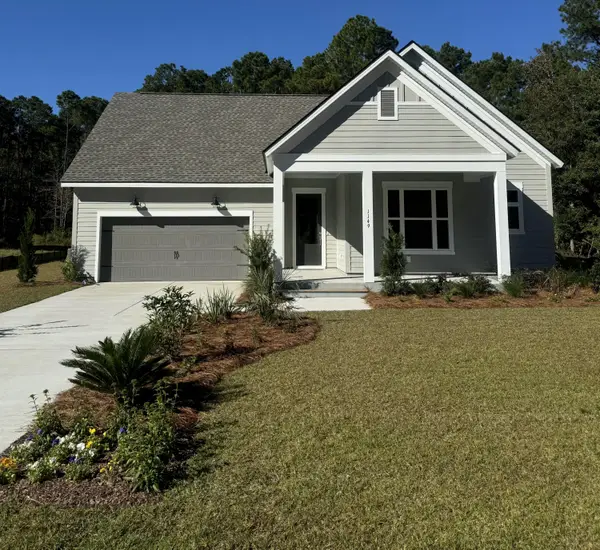 $958,087Pending4 beds 3 baths2,618 sq. ft.
$958,087Pending4 beds 3 baths2,618 sq. ft.1149 Reserve Lane, Awendaw, SC 29429
MLS# 25032747Listed by: WEEKLEY HOMES L P- New
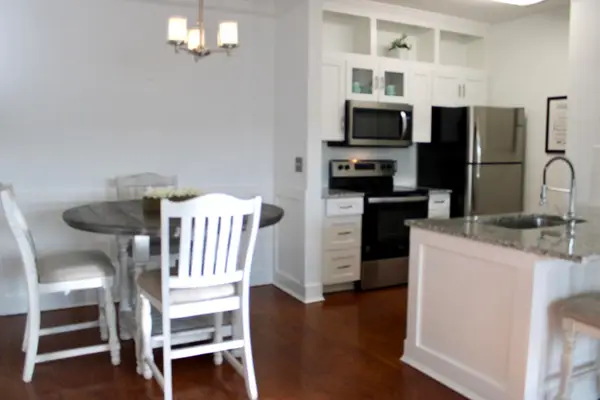 $297,000Active1 beds 1 baths704 sq. ft.
$297,000Active1 beds 1 baths704 sq. ft.1300 Park West Boulevard #1010, Mount Pleasant, SC 29466
MLS# 25032749Listed by: THE BOULEVARD COMPANY - Open Sat, 12 to 3pmNew
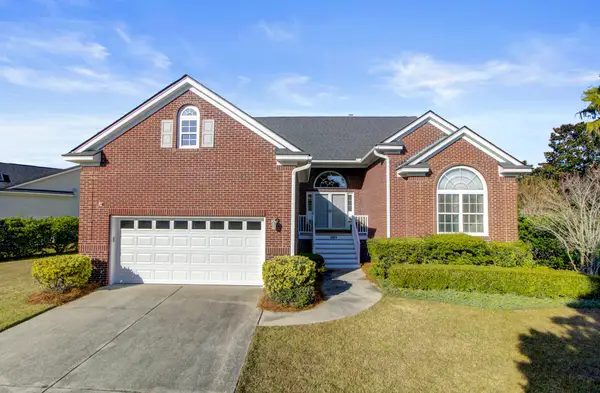 $1,116,000Active3 beds 2 baths2,459 sq. ft.
$1,116,000Active3 beds 2 baths2,459 sq. ft.1549 Carolina Jasmine Road, Mount Pleasant, SC 29464
MLS# 25032755Listed by: CAROLINA ONE REAL ESTATE - New
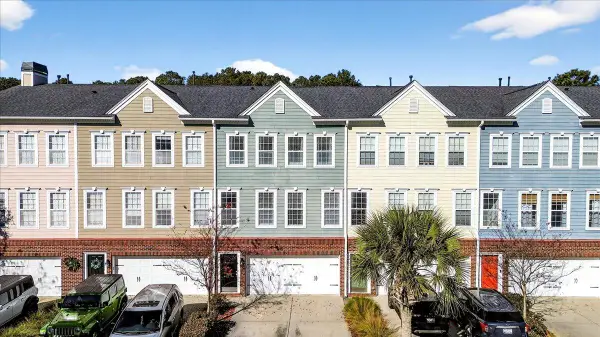 $535,000Active4 beds 4 baths2,582 sq. ft.
$535,000Active4 beds 4 baths2,582 sq. ft.3456 Claremont Street, Mount Pleasant, SC 29466
MLS# 25032717Listed by: JEFF COOK REAL ESTATE LPT REALTY - Open Sat, 1 to 3pmNew
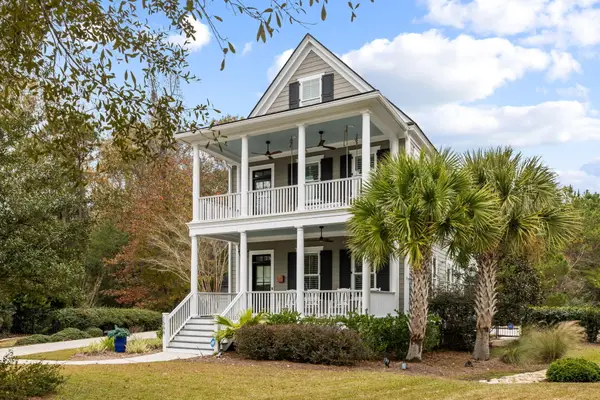 $1,749,000Active5 beds 5 baths3,812 sq. ft.
$1,749,000Active5 beds 5 baths3,812 sq. ft.1566 Lindsey Creek Drive, Mount Pleasant, SC 29466
MLS# 25032682Listed by: AGENTOWNED REALTY PREFERRED GROUP - New
 $1,299,900Active4 beds 4 baths3,020 sq. ft.
$1,299,900Active4 beds 4 baths3,020 sq. ft.1127 Hamlin Road, Mount Pleasant, SC 29466
MLS# 25032686Listed by: GRANTHAM HOMES REALTY, LLC - New
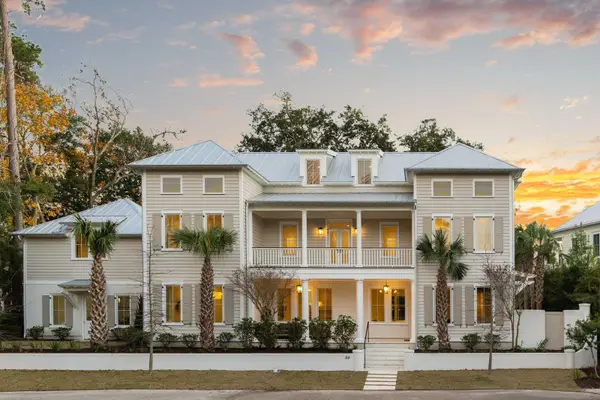 $4,995,000Active6 beds 6 baths5,138 sq. ft.
$4,995,000Active6 beds 6 baths5,138 sq. ft.33 Duany Road, Mount Pleasant, SC 29464
MLS# 25032672Listed by: THE BOULEVARD COMPANY - New
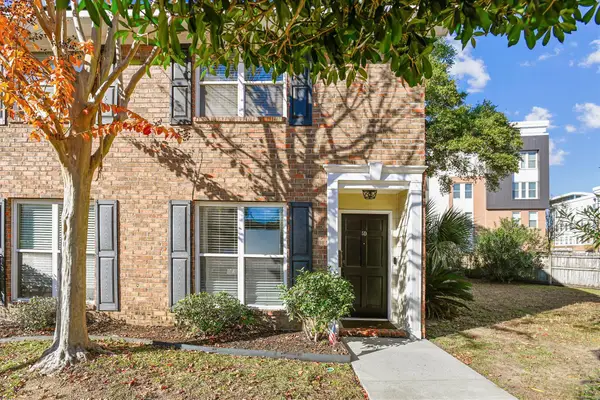 $527,000Active2 beds 2 baths947 sq. ft.
$527,000Active2 beds 2 baths947 sq. ft.1226 Fairmont Avenue #5d, Mount Pleasant, SC 29464
MLS# 25032658Listed by: EXP REALTY LLC
