165 Cooper River Drive #165, Mount Pleasant, SC 29464
Local realty services provided by:ERA Greater North Properties
165 Cooper River Drive #165,Mount Pleasant, SC 29464
$4,400,000
- 3 Beds
- 4 Baths
- - sq. ft.
- Single family
- Sold
Listed by: deborah fisher
Office: handsome properties, inc.
MLS#:25030627
Source:MI_NGLRMLS
Sorry, we are unable to map this address
Price summary
- Price:$4,400,000
About this home
Enjoy the beautiful views and sunsets overlooking the Cooper and Ashley Rivers from the private rooftop and terraces of this custom penthouse. This 3 bedroom, 3 1/2 bath condominium has been totally renovated by a top designer in Charleston to include a custom kitchen with bench made cabinetry and top of the line appliances. The wooden panel work, including fireplace, bookshelves, and custom bar, are luxurious and the quality of work unparalleled in Charleston. The unit includes a new master suite with inlaid marble work, including a generous marble shower and a large custom-built closet. The other 2 guest suites include marble ensuite baths with views of the Ashley and Cooper. There is an additional large room that can serve as a library, fitness room, or extra accommodations. A small office completes the floor plan, which can be closed off to the rest of the unit with pocket doors. 2 elevators service the unit from parking located under the building. Security is top of mind for the building/Property Manager with several points of entry requiring a passcode or fob. There is a separate clubroom available to reserve for gatherings or meetings and a secure pool. Downtown Charleston is a short 5-minute commute over the Cooper River Bridge. Located in building 1 at the Tides Condominiums.
Contact an agent
Home facts
- Year built:2007
- Listing ID #:25030627
- Updated:January 08, 2026 at 07:48 AM
Rooms and interior
- Bedrooms:3
- Total bathrooms:4
- Full bathrooms:3
- Half bathrooms:1
Heating and cooling
- Cooling:Central Air
Structure and exterior
- Year built:2007
Schools
- High school:Lucy Beckham
- Middle school:Moultrie
- Elementary school:James B Edwards
Finances and disclosures
- Price:$4,400,000
New listings near 165 Cooper River Drive #165
- Open Sat, 11am to 3pmNew
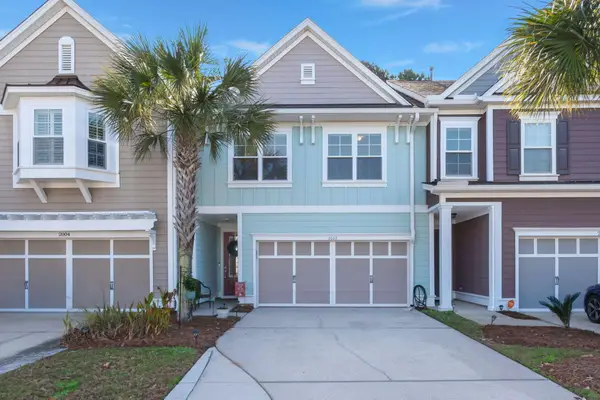 $685,000Active3 beds 3 baths2,290 sq. ft.
$685,000Active3 beds 3 baths2,290 sq. ft.2008 Kings Gate Lane, Mount Pleasant, SC 29466
MLS# 26000595Listed by: TABBY REALTY LLC - New
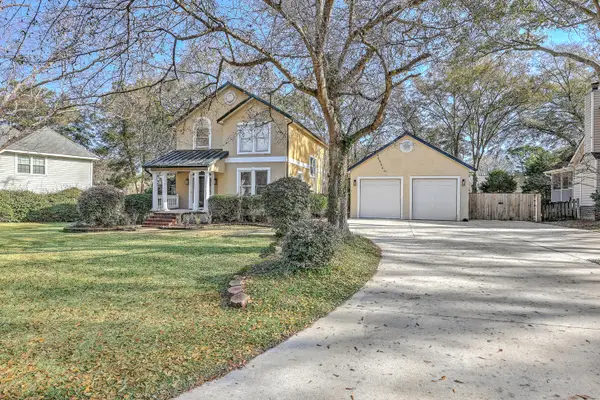 $925,000Active3 beds 3 baths2,550 sq. ft.
$925,000Active3 beds 3 baths2,550 sq. ft.574 Hidden Boulevard, Mount Pleasant, SC 29464
MLS# 26000569Listed by: THE BOULEVARD COMPANY - Open Sat, 12 to 3pmNew
 $1,550,000Active4 beds 3 baths2,000 sq. ft.
$1,550,000Active4 beds 3 baths2,000 sq. ft.695 Gate Post Drive, Mount Pleasant, SC 29464
MLS# 26000564Listed by: REALTY ONE GROUP COASTAL - New
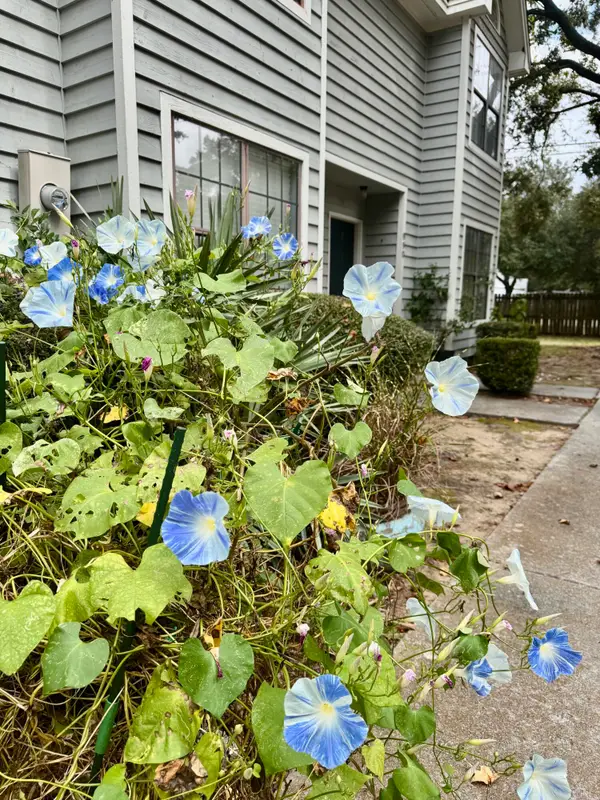 $395,000Active2 beds 2 baths1,020 sq. ft.
$395,000Active2 beds 2 baths1,020 sq. ft.890 Sea Gull Drive, Mount Pleasant, SC 29464
MLS# 26000518Listed by: THE BOULEVARD COMPANY - Open Thu, 11am to 1pmNew
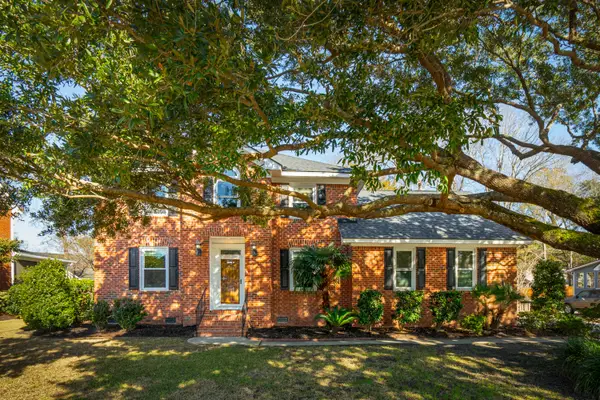 $1,125,000Active4 beds 3 baths2,584 sq. ft.
$1,125,000Active4 beds 3 baths2,584 sq. ft.1337 Hidden Lakes Drive, Mount Pleasant, SC 29464
MLS# 26000512Listed by: WILLIAM MEANS REAL ESTATE, LLC - New
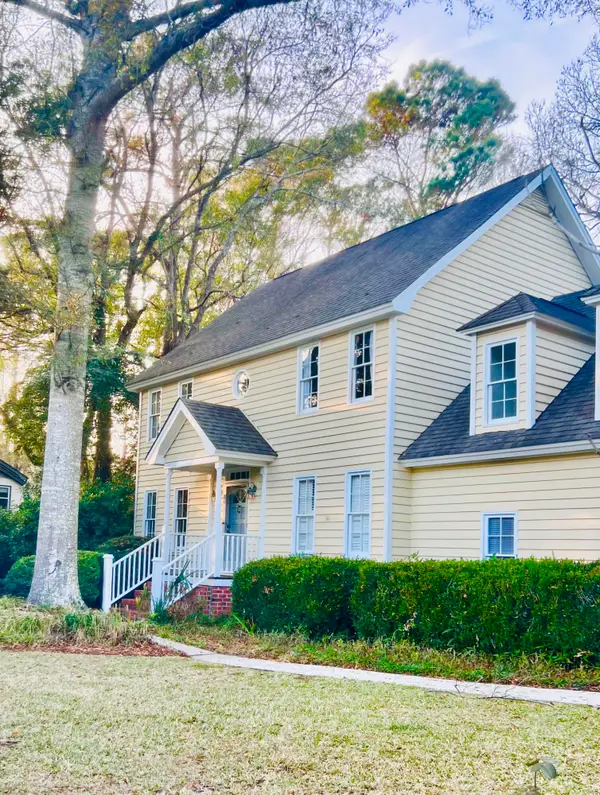 $999,000Active4 beds 3 baths2,296 sq. ft.
$999,000Active4 beds 3 baths2,296 sq. ft.1063 Plantation Lane, Mount Pleasant, SC 29464
MLS# 26000516Listed by: THE MIMMS GROUP LP - New
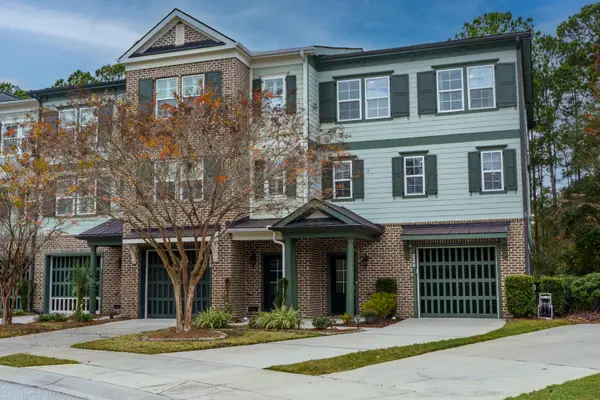 Listed by ERA$624,990Active3 beds 3 baths2,092 sq. ft.
Listed by ERA$624,990Active3 beds 3 baths2,092 sq. ft.229 Slipper Shell Court, Mount Pleasant, SC 29464
MLS# 26000465Listed by: ERA WILDER REALTY INC - New
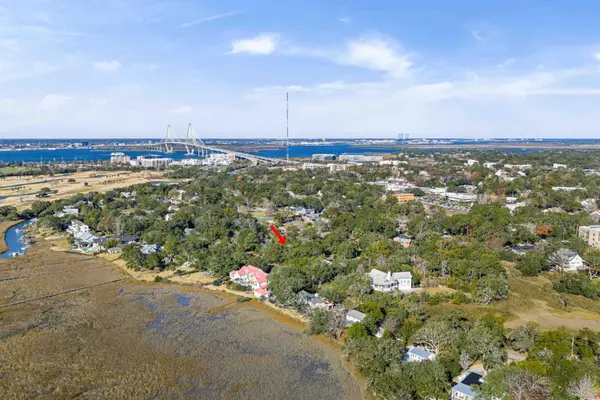 $875,000Active3 beds 1 baths1,576 sq. ft.
$875,000Active3 beds 1 baths1,576 sq. ft.1140 Harborgate Drive, Mount Pleasant, SC 29464
MLS# 26000463Listed by: EVER HAUS PROPERTIES LLC - New
 $1,300,000Active3 beds 3 baths2,004 sq. ft.
$1,300,000Active3 beds 3 baths2,004 sq. ft.665 Pawley Road, Mount Pleasant, SC 29464
MLS# 26000417Listed by: PREMIER PROPERTIES CHARLESTON - New
 $2,350,000Active4 beds 4 baths3,878 sq. ft.
$2,350,000Active4 beds 4 baths3,878 sq. ft.1703 Crab Bank Drive, Mount Pleasant, SC 29466
MLS# 26000418Listed by: EXP REALTY LLC
