191 Ionsborough Street, Mount Pleasant, SC 29464
Local realty services provided by:ERA Greater North Properties
191 Ionsborough Street,Mount Pleasant, SC 29464
$1,485,000
- 4 Beds
- 3 Baths
- - sq. ft.
- Single family
- Sold
Listed by: michelle mcquillan
Office: william means real estate, llc.
MLS#:25028524
Source:MI_NGLRMLS
Sorry, we are unable to map this address
Price summary
- Price:$1,485,000
About this home
Situated on the picturesque Ionsborough Street, this quintessential Charleston single home exudes endless charm with its inviting porches, white clapboard siding and brick walkway. 191 Ionsborough Street was custom built for the homeowners by the renowned Daly & Sawyer, who are known throughout the Charleston area as some of the finest builders. The home features gleaming hardwood floors throughout, a metal roof, copper flashing, double stacked porches, brass hardware and 10' ceilings. As you enter the home, a welcoming foyer leads to one of two living areas. Flooded with natural light, the main floor offers an open floorplan, beautiful molding and a wood-burning fireplace. The kitchen is open to the living areas and boasts custom cabinets, with easy access to the rear garden. Also conveniently located on this floor is a generous-sized bedroom and full bath, perfect for guests or a home office. Upstairs is the primary suite with a large walk-in closet, dressing area and en suite bath with double sinks and separate shower and tub. The washer and dryer are conveniently located here as well. Two additional bedrooms are on this level, both with access to the upstairs piazza and a hall bath. A bonus room is located on the third floor, which also has access to a large walk-in attic space that could accommodate a future fourth bath.
Outside, a lovely private garden with mature landscaping provides plenty of room for backyard barbecues and enjoying the outdoors. Beyond the garden is a parking pad with room for two cars. The home is move-in ready with the entire interior having been recently painted throughout and the floors refinished. Located in the desirable I'On neighborhood, 191 Ionsborough Street is just a stroll away from the popular eateries located at the front of the neighborhood, as well as nearby children's play parks. Other neighborhood features include several parks, walking trails, two lakes, a bird sanctuary, Amphitheater and Creek Club. Also within walking distance is the I'On Club, a membership-based facility with a junior Olympic sized pool that is open year-round, an adults' only pool, tennis and pickleball courts, fitness facilities and dining venues. Downtown Charleston and the beautiful beaches of Sullivan's Island and Isle of Palms are only minutes away.
Contact an agent
Home facts
- Year built:2006
- Listing ID #:25028524
- Updated:January 08, 2026 at 07:48 AM
Rooms and interior
- Bedrooms:4
- Total bathrooms:3
- Full bathrooms:3
Heating and cooling
- Cooling:Central Air
- Heating:Heat Pump
Structure and exterior
- Year built:2006
Schools
- High school:Lucy Beckham
- Middle school:Moultrie
- Elementary school:James B Edwards
Finances and disclosures
- Price:$1,485,000
New listings near 191 Ionsborough Street
- Open Sat, 11am to 3pmNew
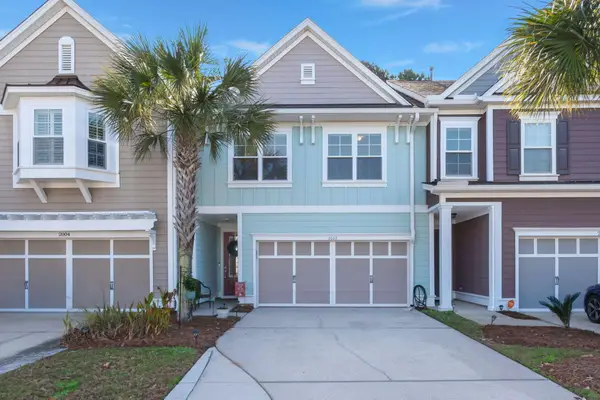 $685,000Active3 beds 3 baths2,290 sq. ft.
$685,000Active3 beds 3 baths2,290 sq. ft.2008 Kings Gate Lane, Mount Pleasant, SC 29466
MLS# 26000595Listed by: TABBY REALTY LLC - New
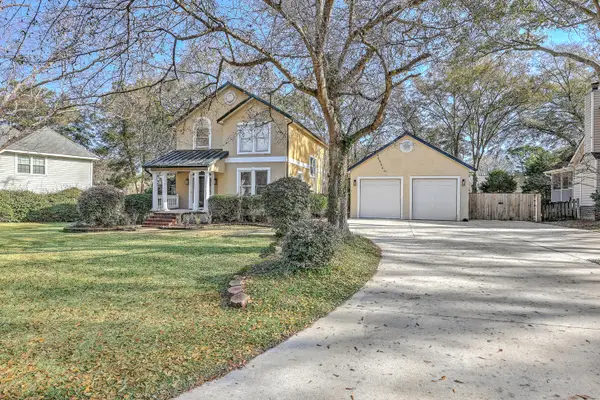 $925,000Active3 beds 3 baths2,550 sq. ft.
$925,000Active3 beds 3 baths2,550 sq. ft.574 Hidden Boulevard, Mount Pleasant, SC 29464
MLS# 26000569Listed by: THE BOULEVARD COMPANY - Open Sat, 12 to 3pmNew
 $1,550,000Active4 beds 3 baths2,000 sq. ft.
$1,550,000Active4 beds 3 baths2,000 sq. ft.695 Gate Post Drive, Mount Pleasant, SC 29464
MLS# 26000564Listed by: REALTY ONE GROUP COASTAL - New
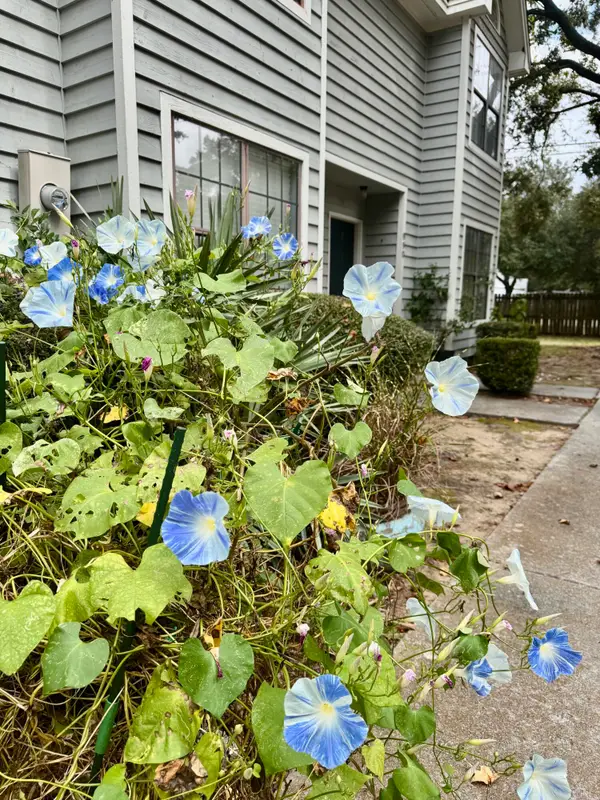 $395,000Active2 beds 2 baths1,020 sq. ft.
$395,000Active2 beds 2 baths1,020 sq. ft.890 Sea Gull Drive, Mount Pleasant, SC 29464
MLS# 26000518Listed by: THE BOULEVARD COMPANY - Open Thu, 11am to 1pmNew
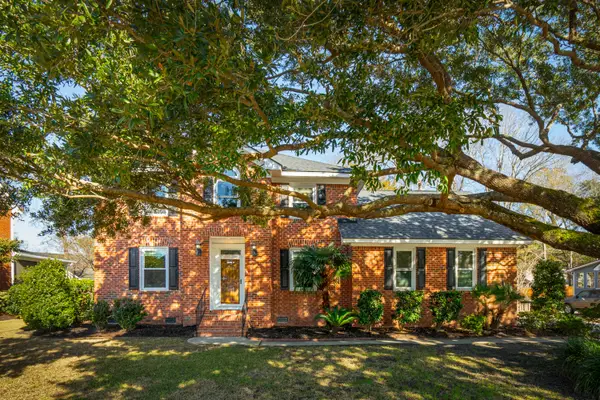 $1,125,000Active4 beds 3 baths2,584 sq. ft.
$1,125,000Active4 beds 3 baths2,584 sq. ft.1337 Hidden Lakes Drive, Mount Pleasant, SC 29464
MLS# 26000512Listed by: WILLIAM MEANS REAL ESTATE, LLC - New
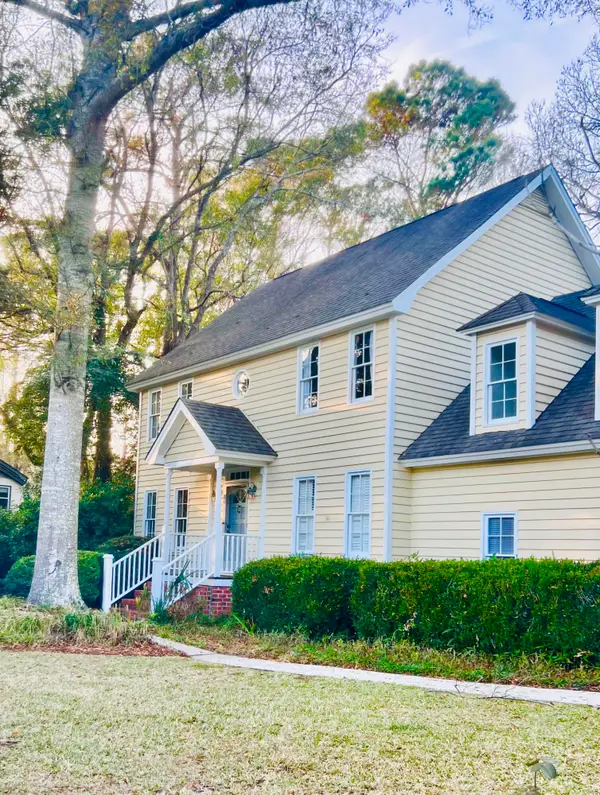 $999,000Active4 beds 3 baths2,296 sq. ft.
$999,000Active4 beds 3 baths2,296 sq. ft.1063 Plantation Lane, Mount Pleasant, SC 29464
MLS# 26000516Listed by: THE MIMMS GROUP LP - New
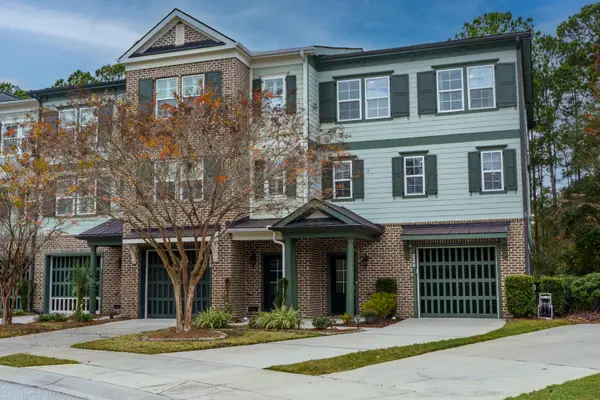 Listed by ERA$624,990Active3 beds 3 baths2,092 sq. ft.
Listed by ERA$624,990Active3 beds 3 baths2,092 sq. ft.229 Slipper Shell Court, Mount Pleasant, SC 29464
MLS# 26000465Listed by: ERA WILDER REALTY INC - New
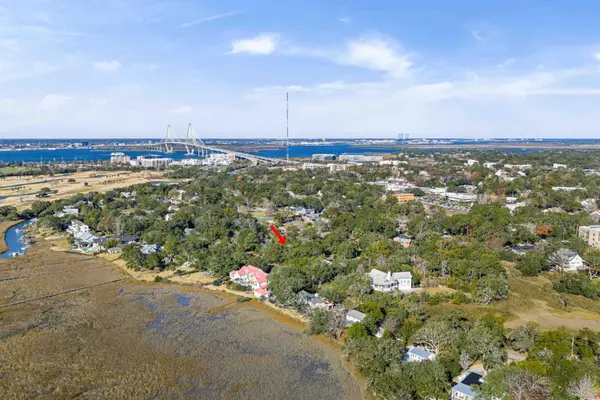 $875,000Active3 beds 1 baths1,576 sq. ft.
$875,000Active3 beds 1 baths1,576 sq. ft.1140 Harborgate Drive, Mount Pleasant, SC 29464
MLS# 26000463Listed by: EVER HAUS PROPERTIES LLC - New
 $1,300,000Active3 beds 3 baths2,004 sq. ft.
$1,300,000Active3 beds 3 baths2,004 sq. ft.665 Pawley Road, Mount Pleasant, SC 29464
MLS# 26000417Listed by: PREMIER PROPERTIES CHARLESTON - New
 $2,350,000Active4 beds 4 baths3,878 sq. ft.
$2,350,000Active4 beds 4 baths3,878 sq. ft.1703 Crab Bank Drive, Mount Pleasant, SC 29466
MLS# 26000418Listed by: EXP REALTY LLC
