1945 Hubbell Drive, Mount Pleasant, SC 29466
Local realty services provided by:ERA Wilder Realty
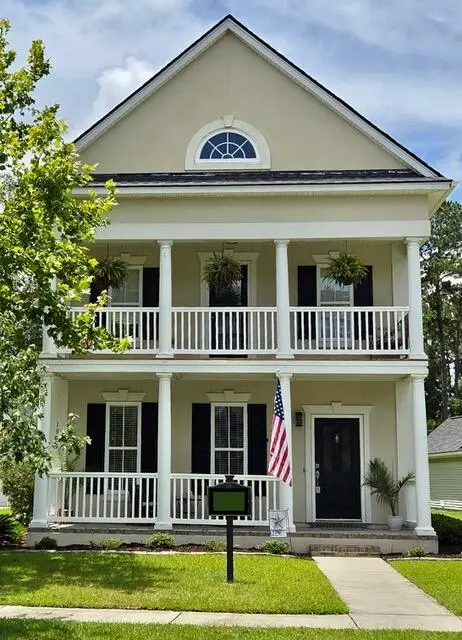
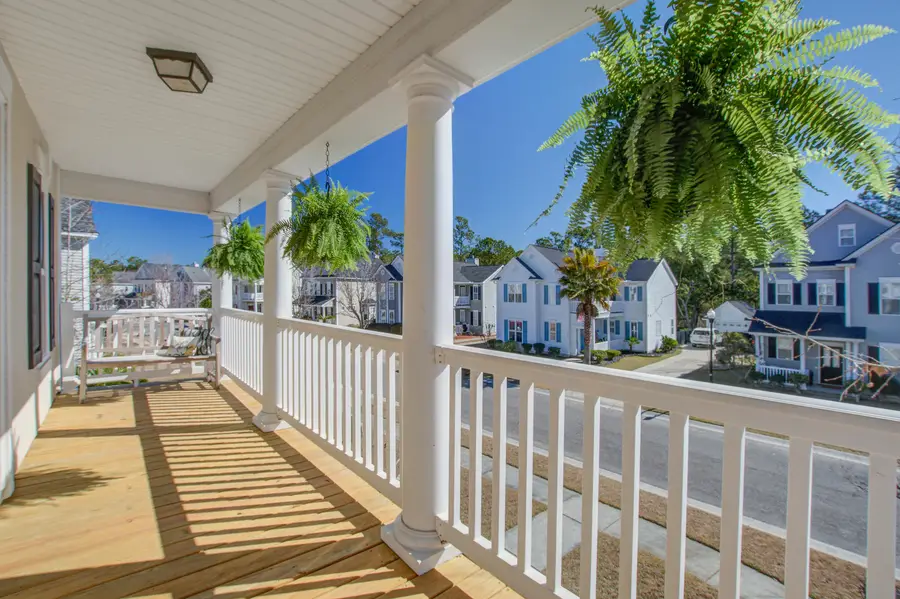
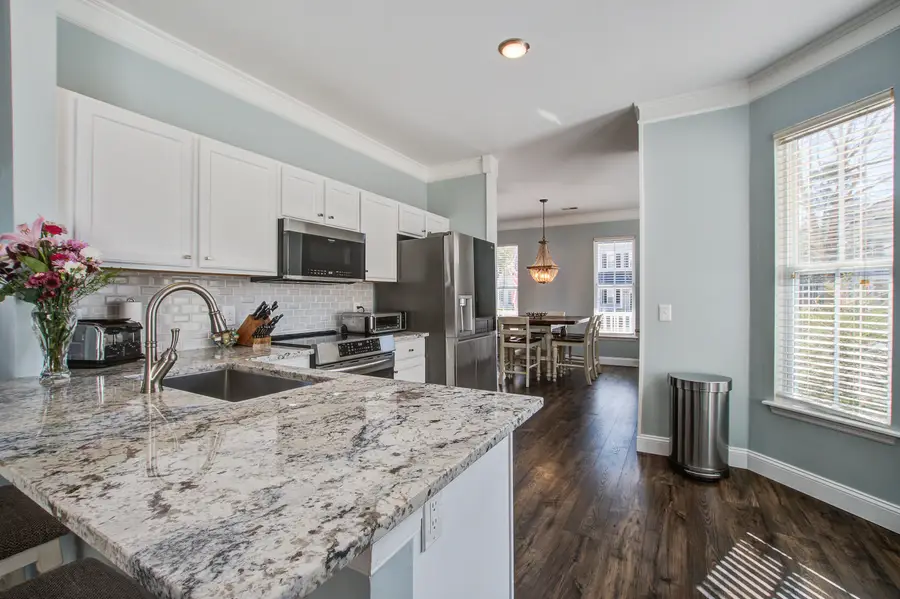
Listed by:diane leisner hone
Office:the boulevard company
MLS#:25021316
Source:SC_CTAR
1945 Hubbell Drive,Mount Pleasant, SC 29466
$636,798
- 3 Beds
- 4 Baths
- 2,172 sq. ft.
- Single family
- Active
Price summary
- Price:$636,798
- Price per sq. ft.:$293.19
About this home
Brand New HVAC + Roof | Bonus Suite with Full Bath!Welcome home to this beautifully updated 3-story gem, where charm, style, and modern convenience come together effortlessly. Featuring a brand-new HVAC system and new roof, this move-in ready home is a rare find in the highly sought-after Park West community.From the moment you arrive, you'll love the curb appeal--manicured landscaping and double covered front porches set the tone for relaxed Lowcountry living. Step inside to discover upgraded luxury vinyl plank flooring, fresh designer paint, and abundant natural light throughout.The main level welcomes you with a bright foyer featuring a cozy window bench, leading into a stylish dining room adorned with custom shiplap accents and built-in, granite-topped cabinetry.Even the powder room has been tastefully updated to impress.
Upstairs, the spacious owner's suite is a private retreat with a walk-in closet, dual vanities, soaking tub, and direct access to a private balconyperfect for morning coffee or evening breezes. Two additional bedrooms share a beautifully updated full bath, while the laundry room has been enhanced with new flooring and built-in shelving for added convenience.
The third floor offers incredible flexibilitya large bonus room with its own full bath and extra storage makes an ideal guest suite, home office, playroom, or optional 4th bedroom.
Out back, enjoy a serene pond view and detached garage, perfect for extra storage or workshop potential.
Living in Park West means access to top-rated schools and fantastic amenities, including two community pools, tennis courts, playgrounds, scenic walking trails, and close proximity to shopping, dining, and area beaches.
Schedule your showing today!
Contact an agent
Home facts
- Year built:2005
- Listing Id #:25021316
- Added:10 day(s) ago
- Updated:August 13, 2025 at 02:26 PM
Rooms and interior
- Bedrooms:3
- Total bathrooms:4
- Full bathrooms:3
- Half bathrooms:1
- Living area:2,172 sq. ft.
Heating and cooling
- Cooling:Central Air
- Heating:Electric, Heat Pump
Structure and exterior
- Year built:2005
- Building area:2,172 sq. ft.
- Lot area:0.2 Acres
Schools
- High school:Wando
- Middle school:Cario
- Elementary school:Laurel Hill
Utilities
- Water:Public
- Sewer:Public Sewer
Finances and disclosures
- Price:$636,798
- Price per sq. ft.:$293.19
New listings near 1945 Hubbell Drive
- New
 $1,150,000Active3 beds 3 baths2,051 sq. ft.
$1,150,000Active3 beds 3 baths2,051 sq. ft.883 Farm Quarter Road, Mount Pleasant, SC 29464
MLS# 25022375Listed by: AGENTOWNED REALTY PREFERRED GROUP - Open Sat, 11am to 3pmNew
 $675,000Active4 beds 3 baths2,020 sq. ft.
$675,000Active4 beds 3 baths2,020 sq. ft.1469 Oldenburg Drive, Mount Pleasant, SC 29429
MLS# 25022361Listed by: AGENTOWNED REALTY PREFERRED GROUP - New
 $180,000Active0.8 Acres
$180,000Active0.8 Acres3827 Dagallies Lane, Mount Pleasant, SC 29429
MLS# 25022348Listed by: CONNIE WHITE REAL ESTATE & DESIGN, LLC - New
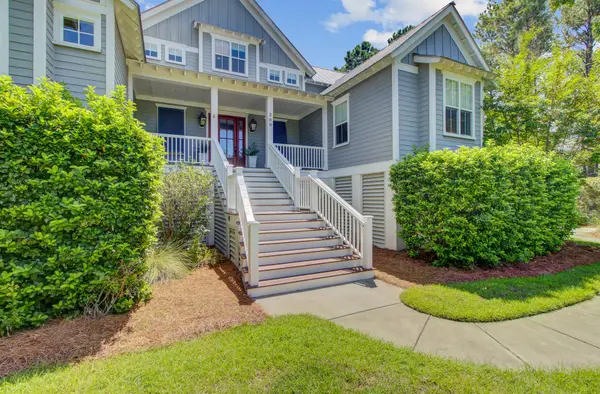 $1,995,000Active6 beds 4 baths3,572 sq. ft.
$1,995,000Active6 beds 4 baths3,572 sq. ft.200 Tidal Currents Lane, Mount Pleasant, SC 29464
MLS# 25022327Listed by: COLDWELL BANKER REALTY - Open Sat, 12 to 2pmNew
 $816,000Active3 beds 2 baths2,377 sq. ft.
$816,000Active3 beds 2 baths2,377 sq. ft.1264 Colfax Court, Mount Pleasant, SC 29466
MLS# 25022314Listed by: CAROLINA ONE REAL ESTATE - Open Sat, 10am to 3pmNew
 $1,595,000Active5 beds 6 baths3,891 sq. ft.
$1,595,000Active5 beds 6 baths3,891 sq. ft.2295 Middlesex Street, Mount Pleasant, SC 29466
MLS# 25021998Listed by: GATEHOUSE REALTY, LLC - New
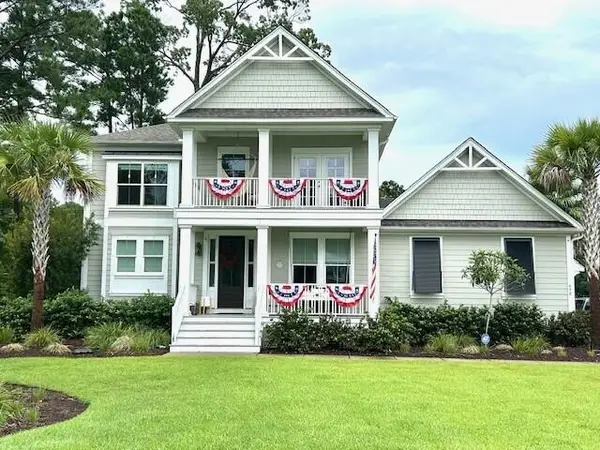 $1,580,000Active4 beds 4 baths3,245 sq. ft.
$1,580,000Active4 beds 4 baths3,245 sq. ft.490 Woodspring Road, Mount Pleasant, SC 29466
MLS# 25022115Listed by: BERESFORD REALTY, LLC - New
 $1,050,000Active5 beds 3 baths2,947 sq. ft.
$1,050,000Active5 beds 3 baths2,947 sq. ft.1188 Cultivator Street, Mount Pleasant, SC 29466
MLS# 25022284Listed by: CHARLESTON HOME - New
 $1,225,000Active3 beds 3 baths2,497 sq. ft.
$1,225,000Active3 beds 3 baths2,497 sq. ft.517 Country Place Road, Mount Pleasant, SC 29464
MLS# 25022287Listed by: COLDWELL BANKER REALTY - New
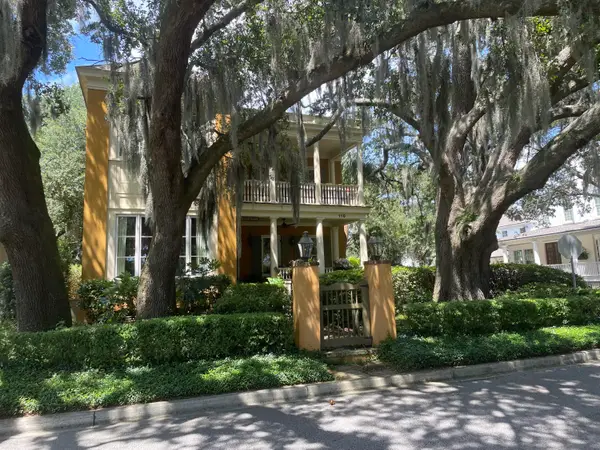 $2,550,000Active3 beds 3 baths2,664 sq. ft.
$2,550,000Active3 beds 3 baths2,664 sq. ft.110 W Shipyard Road, Mount Pleasant, SC 29464
MLS# 25022269Listed by: WILLIAM MEANS REAL ESTATE, LLC
