1946 Enclave Drive, Mount Pleasant, SC 29464
Local realty services provided by:ERA Wilder Realty
Listed by:michael rowell
Office:william means real estate, llc.
MLS#:25023461
Source:SC_CTAR
1946 Enclave Drive,Mount Pleasant, SC 29464
$1,397,500
- 5 Beds
- 4 Baths
- 3,208 sq. ft.
- Single family
- Active
Price summary
- Price:$1,397,500
- Price per sq. ft.:$435.63
About this home
Located in the coveted Enclave neighborhood at Longpoint, this upgraded and updated Lowcountry home features five bedrooms and three-and-a-half-baths, with over 3,200 square feet of living space. With an abundance of curb appeal, you will immediately be charmed by the professionally landscaped and irrigated front yard and the custom mahogany front door. Step inside to find rich hardwood floors, a formal dining room and a front study. Also, enjoy an open concept layout where the kitchen transitions smoothly into the family room and continues into the sunroom, creating a bright and connected living space. Feast your eyes on the fully renovated chefs kitchen (2021), which includes granite countertops, a stainless-steel hood over a gas range, new stainless-steel appliances, and upgraded dual pantry storage. The expansive primary suite and spacious secondary bedrooms are located on the second floor. The fifth bedroom features the convenience of access from the hallway or primary suite, perfect for a nursery, dressing room or study. All bathrooms have been updated.
Enjoy outdoor living with composite decking on both front and back porches (rebuilt and extended in 2021), overlooking a peaceful pond and fully fenced-in backyard. Significant upgrades include two HVAC units (2012 and 2022), a Rinnai tankless water heater, whole-house surge protector, energy-efficient windows, spray foam attic insulation, enclosed crawl space with dehumidifier, cement plank siding, and an updated roof (2014). The garage includes a storage loft. The Enclave's neighborhood amenities feature a newly renovated pool, clubhouse, and tennis/basketball/pickleball courts. 1946 Enclave Drive is conveniently located in South Mount Pleasant with easy access to Palmetto Islands County Park, Belle Hall Shopping, I-526, and Highway 17. This move-in ready home blends functionality, efficiency, and a prime location.
Contact an agent
Home facts
- Year built:1998
- Listing ID #:25023461
- Added:1 day(s) ago
- Updated:August 29, 2025 at 06:23 PM
Rooms and interior
- Bedrooms:5
- Total bathrooms:4
- Full bathrooms:3
- Half bathrooms:1
- Living area:3,208 sq. ft.
Heating and cooling
- Heating:Electric
Structure and exterior
- Year built:1998
- Building area:3,208 sq. ft.
- Lot area:0.23 Acres
Schools
- High school:Lucy Beckham
- Middle school:Laing
- Elementary school:Belle Hall
Utilities
- Water:Public
- Sewer:Public Sewer
Finances and disclosures
- Price:$1,397,500
- Price per sq. ft.:$435.63
New listings near 1946 Enclave Drive
- New
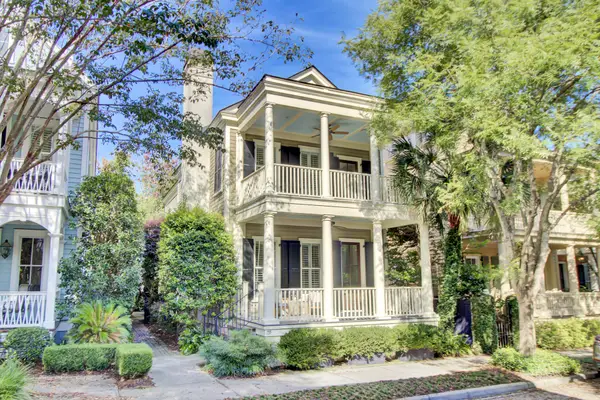 $1,495,000Active3 beds 3 baths1,940 sq. ft.
$1,495,000Active3 beds 3 baths1,940 sq. ft.155 Ionsborough Street, Mount Pleasant, SC 29464
MLS# 25023717Listed by: CORCORAN HM PROPERTIES - New
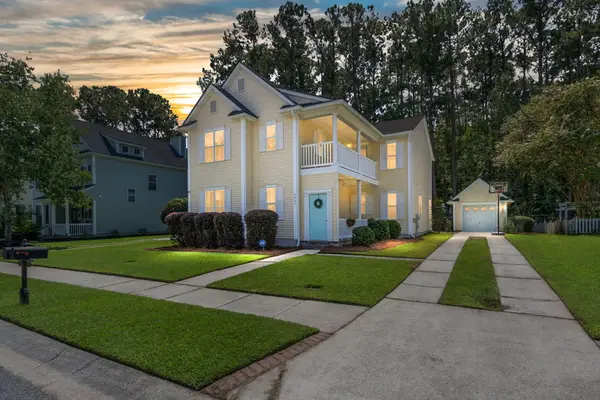 $774,900Active4 beds 4 baths2,430 sq. ft.
$774,900Active4 beds 4 baths2,430 sq. ft.3261 Beaconsfield Road, Mount Pleasant, SC 29466
MLS# 25023711Listed by: THE BOULEVARD COMPANY - New
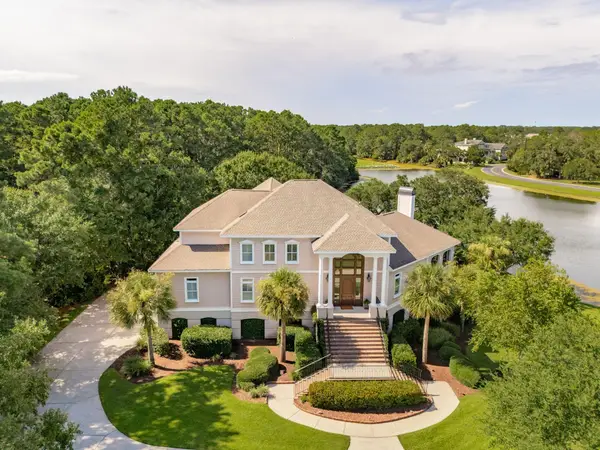 $3,395,000Active4 beds 4 baths5,507 sq. ft.
$3,395,000Active4 beds 4 baths5,507 sq. ft.1663 Omni Boulevard, Mount Pleasant, SC 29466
MLS# 25023694Listed by: CAROLINA ONE REAL ESTATE - New
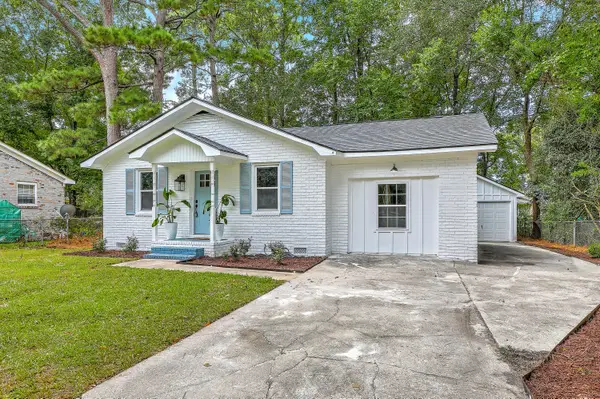 $750,000Active3 beds 2 baths1,600 sq. ft.
$750,000Active3 beds 2 baths1,600 sq. ft.1134 S Shadow Drive, Mount Pleasant, SC 29464
MLS# 25023649Listed by: COASTAL POINT REAL ESTATE - New
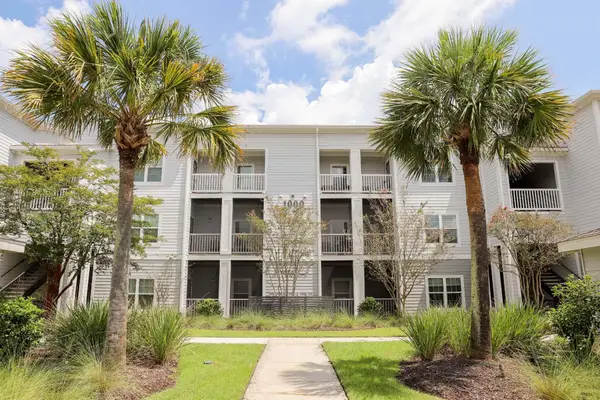 $260,000Active1 beds 1 baths704 sq. ft.
$260,000Active1 beds 1 baths704 sq. ft.1300 Park West Boulevard #1006, Mount Pleasant, SC 29466
MLS# 25023597Listed by: AGENTOWNED REALTY - New
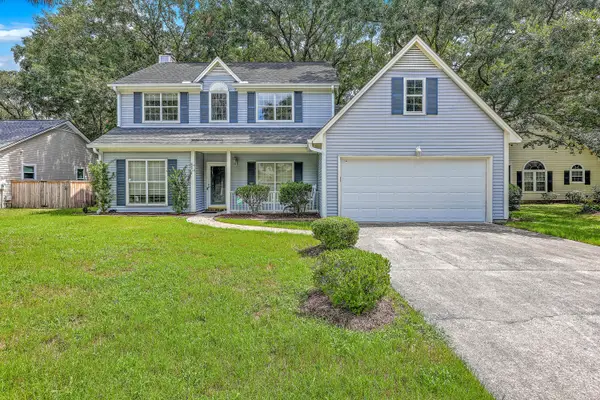 $760,000Active3 beds 3 baths2,017 sq. ft.
$760,000Active3 beds 3 baths2,017 sq. ft.1941 Oak Tree Lane, Mount Pleasant, SC 29464
MLS# 25023588Listed by: KELLER WILLIAMS REALTY CHARLESTON - Open Sat, 11am to 1pmNew
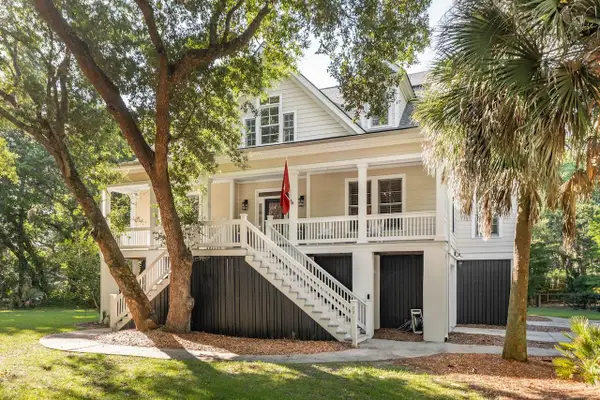 $1,275,000Active4 beds 5 baths3,366 sq. ft.
$1,275,000Active4 beds 5 baths3,366 sq. ft.2911 Old Tavern Court, Mount Pleasant, SC 29466
MLS# 25023591Listed by: THE BOULEVARD COMPANY - New
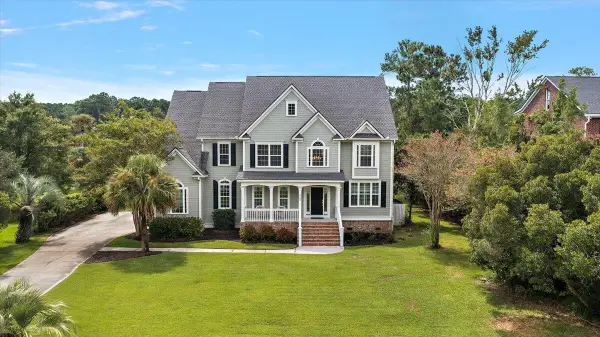 $1,649,000Active5 beds 5 baths3,709 sq. ft.
$1,649,000Active5 beds 5 baths3,709 sq. ft.2348 Darts Cove Way, Mount Pleasant, SC 29466
MLS# 25023577Listed by: ROBERTSON TEAM REAL ESTATE - Open Sat, 9am to 11pmNew
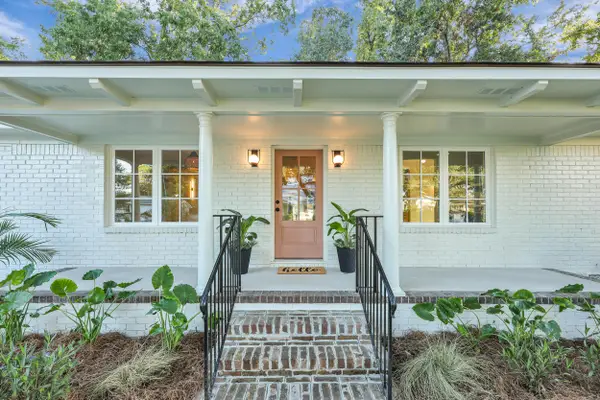 $1,750,000Active3 beds 4 baths1,723 sq. ft.
$1,750,000Active3 beds 4 baths1,723 sq. ft.1452 Glencoe Drive, Mount Pleasant, SC 29464
MLS# 25023489Listed by: RACHEL URSO REAL ESTATE LLC
