2012 Hammond Drive, Mount Pleasant, SC 29466
Local realty services provided by:ERA Wilder Realty

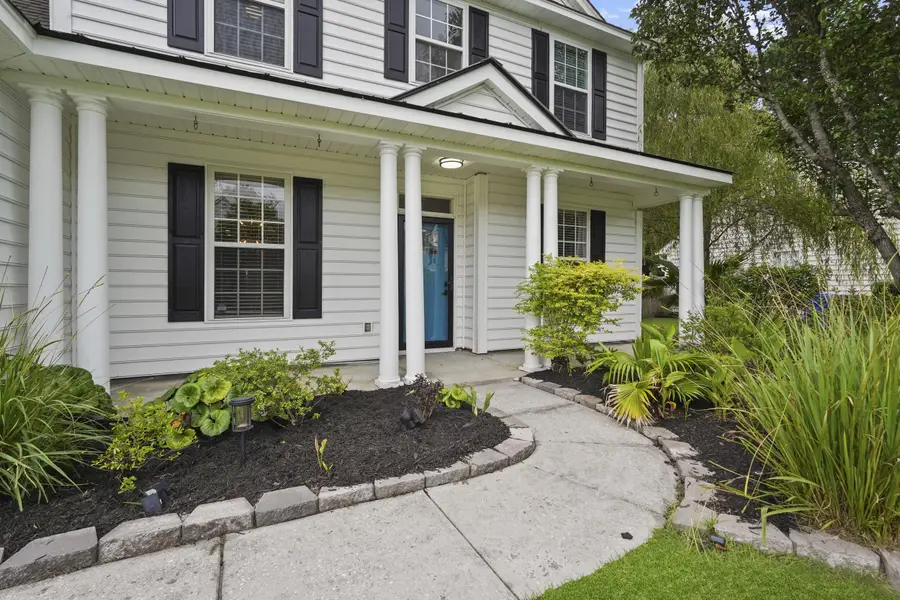
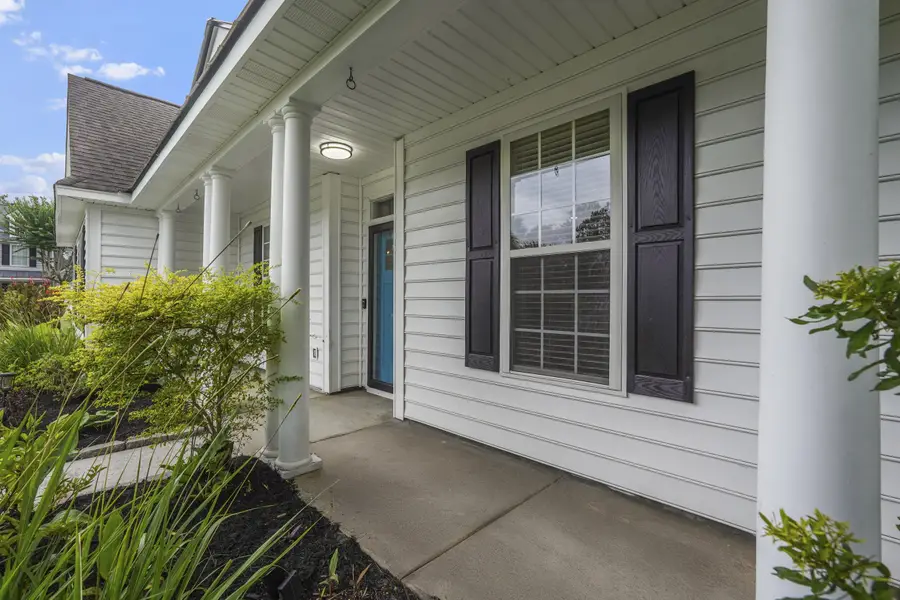
Listed by:cullen hofmann
Office:redfin corporation
MLS#:25019093
Source:SC_CTAR
2012 Hammond Drive,Mount Pleasant, SC 29466
$995,000
- 5 Beds
- 4 Baths
- 3,270 sq. ft.
- Single family
- Active
Price summary
- Price:$995,000
- Price per sq. ft.:$304.28
About this home
Welcome to 2012 Hammond Drive! Tucked inside the sought-after Park West neighborhood, this thoughtfully updated coastal retreat sits on a large corner lot and blends style, comfort, and convenience all just minutes from everything Mount Pleasant has to offer! From the moment you step inside, you're greeted by an abundance of natural light and a breezy, open feel. A formal dining space sits to your left while a versatile sitting area welcomes you on the right, ideal for morning coffee or relaxed conversation. Moving into the heart of the home, the living room boasts soaring two-story ceilings, giving the space an airy, grand feel while maintaining its cozy charm thanks to the modern fireplace. The kitchen is a showstopper, featuring quartz countertops, a classic subway tile backsplash, stainless steel appliances, and plenty of cabinetry for storage. Just off the kitchen, the sunlit eat-in nook offers picturesque views of the lush backyard and sparkling pool. The primary suite, conveniently located on the first floor, feels like a private escape. Enjoy a spa-inspired ensuite with a double farmhouse-style vanity, soaking tub, modern tile shower, and a generous walk-in closet with custom built-ins. Upstairs, you'll find a well-designed layout featuring three secondary bedrooms that share a full bath, plus an additional guest suite with its own private bath perfect for visitors or extended family. Step outside and you'll find yourself in your own tropical oasis. Fruit trees including peach, pear, apricot, apple, banana, and kumqua dot the landscape, creating a garden-like setting. Lounge under the pergola on the trex deck, or take a refreshing dip in the pool surrounded by lush greenery. As an added bonus, the home has been treated with a thermal poly-ceramic coating to help regulate interior temperatures year-round. An irrigation system and whole house generator are also huge benefits! Don't miss your chance to enjoy the best of Lowcountry living in this beautifully upgraded home. Schedule your tour today!
Contact an agent
Home facts
- Year built:2002
- Listing Id #:25019093
- Added:34 day(s) ago
- Updated:August 13, 2025 at 02:26 PM
Rooms and interior
- Bedrooms:5
- Total bathrooms:4
- Full bathrooms:3
- Half bathrooms:1
- Living area:3,270 sq. ft.
Heating and cooling
- Cooling:Central Air
- Heating:Forced Air
Structure and exterior
- Year built:2002
- Building area:3,270 sq. ft.
- Lot area:0.27 Acres
Schools
- High school:Wando
- Middle school:Cario
- Elementary school:Laurel Hill
Utilities
- Water:Public
- Sewer:Public Sewer
Finances and disclosures
- Price:$995,000
- Price per sq. ft.:$304.28
New listings near 2012 Hammond Drive
- New
 $1,150,000Active3 beds 3 baths2,051 sq. ft.
$1,150,000Active3 beds 3 baths2,051 sq. ft.883 Farm Quarter Road, Mount Pleasant, SC 29464
MLS# 25022375Listed by: AGENTOWNED REALTY PREFERRED GROUP - Open Sat, 11am to 3pmNew
 $675,000Active4 beds 3 baths2,020 sq. ft.
$675,000Active4 beds 3 baths2,020 sq. ft.1469 Oldenburg Drive, Mount Pleasant, SC 29429
MLS# 25022361Listed by: AGENTOWNED REALTY PREFERRED GROUP - New
 $180,000Active0.8 Acres
$180,000Active0.8 Acres3827 Dagallies Lane, Mount Pleasant, SC 29429
MLS# 25022348Listed by: CONNIE WHITE REAL ESTATE & DESIGN, LLC - New
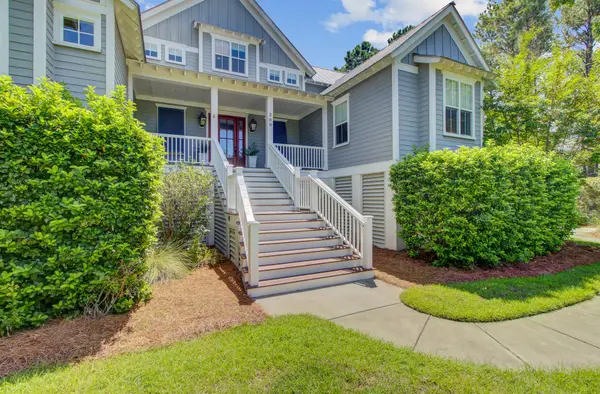 $1,995,000Active6 beds 4 baths3,572 sq. ft.
$1,995,000Active6 beds 4 baths3,572 sq. ft.200 Tidal Currents Lane, Mount Pleasant, SC 29464
MLS# 25022327Listed by: COLDWELL BANKER REALTY - Open Sat, 12 to 2pmNew
 $816,000Active3 beds 2 baths2,377 sq. ft.
$816,000Active3 beds 2 baths2,377 sq. ft.1264 Colfax Court, Mount Pleasant, SC 29466
MLS# 25022314Listed by: CAROLINA ONE REAL ESTATE - Open Sat, 10am to 3pmNew
 $1,595,000Active5 beds 6 baths3,891 sq. ft.
$1,595,000Active5 beds 6 baths3,891 sq. ft.2295 Middlesex Street, Mount Pleasant, SC 29466
MLS# 25021998Listed by: GATEHOUSE REALTY, LLC - New
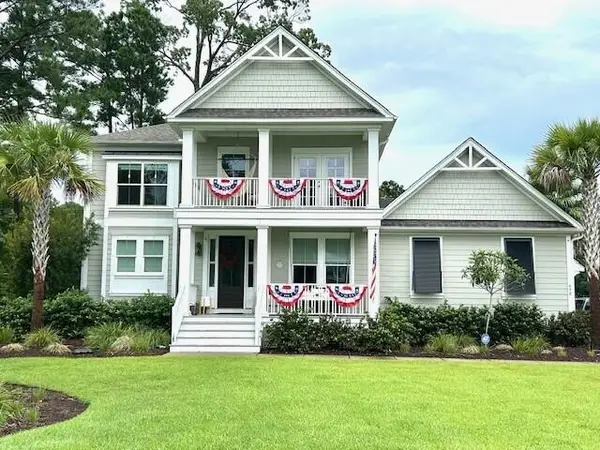 $1,580,000Active4 beds 4 baths3,245 sq. ft.
$1,580,000Active4 beds 4 baths3,245 sq. ft.490 Woodspring Road, Mount Pleasant, SC 29466
MLS# 25022115Listed by: BERESFORD REALTY, LLC - New
 $1,050,000Active5 beds 3 baths2,947 sq. ft.
$1,050,000Active5 beds 3 baths2,947 sq. ft.1188 Cultivator Street, Mount Pleasant, SC 29466
MLS# 25022284Listed by: CHARLESTON HOME - New
 $1,225,000Active3 beds 3 baths2,497 sq. ft.
$1,225,000Active3 beds 3 baths2,497 sq. ft.517 Country Place Road, Mount Pleasant, SC 29464
MLS# 25022287Listed by: COLDWELL BANKER REALTY - New
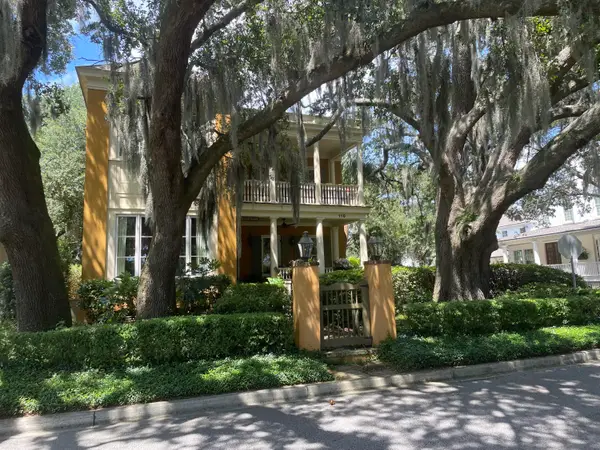 $2,550,000Active3 beds 3 baths2,664 sq. ft.
$2,550,000Active3 beds 3 baths2,664 sq. ft.110 W Shipyard Road, Mount Pleasant, SC 29464
MLS# 25022269Listed by: WILLIAM MEANS REAL ESTATE, LLC
