211 Freeman Street, Mount Pleasant, SC 29464
Local realty services provided by:ERA Wilder Realty
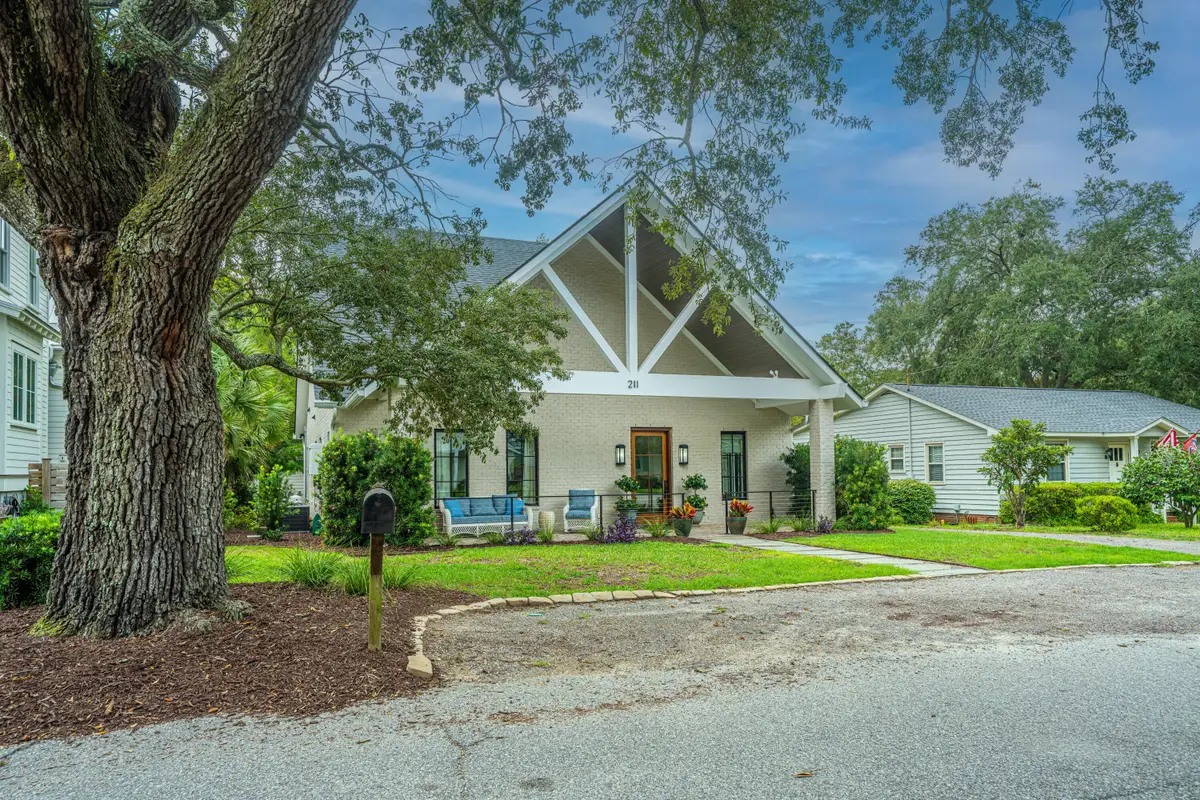
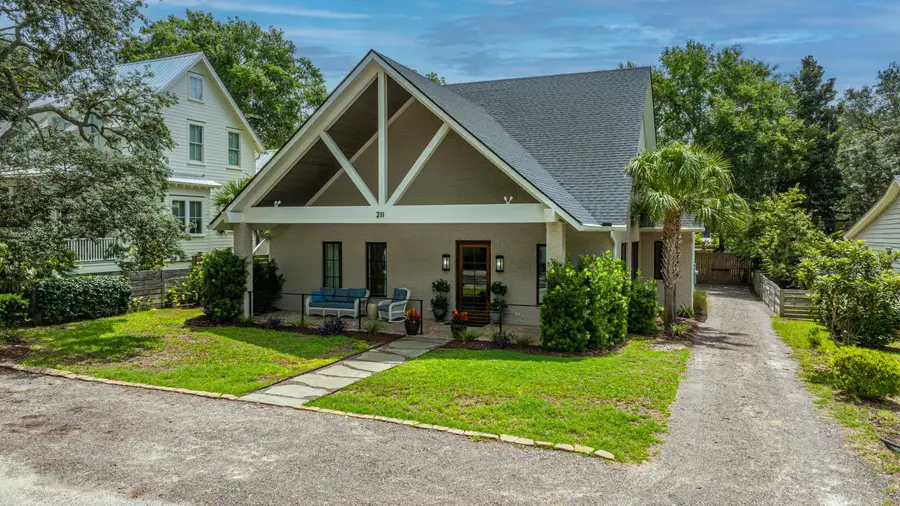

Listed by:janet newham843-779-8660
Office:carolina one real estate
MLS#:25021947
Source:SC_CTAR
211 Freeman Street,Mount Pleasant, SC 29464
$2,195,000
- 3 Beds
- 3 Baths
- 1,993 sq. ft.
- Single family
- Active
Upcoming open houses
- Sun, Aug 1702:00 am - 04:00 pm
Price summary
- Price:$2,195,000
- Price per sq. ft.:$1,101.35
About this home
Beautiful home with extensive upgrades. Light, bright and inviting throughout. Fabulous floorplan and flow - great for entertaining and for every aspect of your life. Custom built in 2018 for owner's use. In sought after Old Mt Pleasant in a lovely setting. Open concept floorplan with generous living spaces, 3 bedroom, 2.5 baths, a separate office and expansive butler's pantry. Convenient one story living. The welcoming entrance includes a full front porch with handsome herringbone brick flooring, a vaulted tongue and groove ceiling, bluestone walkway and mahogany full glass front door. The wide foyer is just the start of the many thoughtful design features: 10'ceilings and extended height windows and doors, solid oak character grade flooring, Andersen windows, pocket doors,crown molding and 7" baseboards, and custom closet systems in every closet. A designer color palette is used throughout.
Kitchen, dining and living room spaces come together in a bright and open gathering space with great flow. A wall of windows in this space overlooks the back yard and brings in loads of light. This space also opens to the back deck. The living room is delightfully highlighted with Thibaut wallpaper accent walls. The dining space seats many. Perfect for entertaining. The chef in your house will love the kitchen and butler's pantry. A large kitchen island with stainless single bowl sink, 6 burner gas range with chimney style range hood, extensive countertop space of honed quartz, custom cabinets, detailed tile backsplash and quartz windowsills at the counter come together in a well-designed space. The true butler's pantry is a 17' long separate room featuring a prep sink, wine refrigerator, a generous amount of quartz countertop space, extensive storage in custom cabinetry and an outside entrance.
There is a separate office at the foyer that could also be used as a play room or craft room.
The expansive primary bedroom is at the back of the house, overlooking the back yard, with its own entrance to the deck. Featuring dual closets with custom closet systems and an ensuite bath with quartz countertops, dual sinks, a walk in shower with oversize glass doors and custom tile work.
The second and third bedrooms share a large bright bath with dual sinks, quartz countertops, custom cabinetry, beautiful tile work and a large shower/tub. The second bedroom features a walk-in closet with custom closet system. The third bedroom also has a custom closet system. Designer lighting fixtures and ceiling fans are used throughout the home.
You'll truly enjoy your amazing outdoor spaces and beautiful mature grounds. The large IPE deck includes a separate gas line for the grill. A handsome bluestone walkway connects the back door to the deck. The home backs to the historic Ocean Grove cemetery offering back yard privacy. The oversize one car garage has space for a workshop. There is space for a pool.
Additional energy and comfort features of the home include a tankless water heater, spray foam insulation in the attic, a whole house dehumidifier, and a whole house generator. The home features generous storage throughout in closets, cabinetry, the fully floored attic and the garage. In an X flood zone - no flood insurance is required.
211 Freeman Street is wonderfully located in Old Mt Pleasant. The Charleston Harbor is just 3 blocks away. You're just a short walk to the business area of the Old Village with endearing shops, great restaurants and other activities and a short walk further brings you to Shem Creek. The parks nearby offer greenspace and activity space in Edwards Park, the Pitt Street Bridge, Alhambra Hall, Old Village tennis courts, pickleball courts, basketball courts and a play park. You're very close to the beaches, historic Charleston and the airport. This house, in this community, is an amazing find!
Contact an agent
Home facts
- Year built:2018
- Listing Id #:25021947
- Added:4 day(s) ago
- Updated:August 13, 2025 at 08:19 PM
Rooms and interior
- Bedrooms:3
- Total bathrooms:3
- Full bathrooms:2
- Half bathrooms:1
- Living area:1,993 sq. ft.
Heating and cooling
- Heating:Heat Pump
Structure and exterior
- Year built:2018
- Building area:1,993 sq. ft.
- Lot area:0.19 Acres
Schools
- High school:Lucy Beckham
- Middle school:Moultrie
- Elementary school:Mt. Pleasant Academy
Utilities
- Water:Public
- Sewer:Public Sewer
Finances and disclosures
- Price:$2,195,000
- Price per sq. ft.:$1,101.35
New listings near 211 Freeman Street
- New
 $1,550,000Active5 beds 5 baths3,063 sq. ft.
$1,550,000Active5 beds 5 baths3,063 sq. ft.811 Law Lane, Mount Pleasant, SC 29464
MLS# 25022411Listed by: INTERCOAST PROPERTIES, INC. - New
 $669,000Active4 beds 3 baths2,078 sq. ft.
$669,000Active4 beds 3 baths2,078 sq. ft.1517 Oldenburg Drive, Mount Pleasant, SC 29429
MLS# 25022399Listed by: ENGEL & VOLKERS CHARLESTON - Open Sat, 2 to 4pmNew
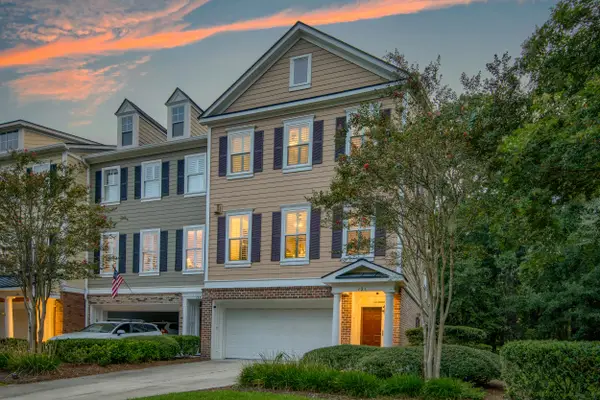 $699,500Active5 beds 4 baths3,216 sq. ft.
$699,500Active5 beds 4 baths3,216 sq. ft.121 Palm Cove Way, Mount Pleasant, SC 29466
MLS# 25022402Listed by: MATT O'NEILL REAL ESTATE - Open Sat, 12am to 3pmNew
 $1,150,000Active3 beds 3 baths2,051 sq. ft.
$1,150,000Active3 beds 3 baths2,051 sq. ft.883 Farm Quarter Road, Mount Pleasant, SC 29464
MLS# 25022375Listed by: AGENTOWNED REALTY PREFERRED GROUP - Open Sat, 11am to 3pmNew
 $675,000Active4 beds 3 baths2,020 sq. ft.
$675,000Active4 beds 3 baths2,020 sq. ft.1469 Oldenburg Drive, Mount Pleasant, SC 29429
MLS# 25022361Listed by: AGENTOWNED REALTY PREFERRED GROUP - New
 $180,000Active0.8 Acres
$180,000Active0.8 Acres3827 Dagallies Lane, Mount Pleasant, SC 29429
MLS# 25022348Listed by: CONNIE WHITE REAL ESTATE & DESIGN, LLC - New
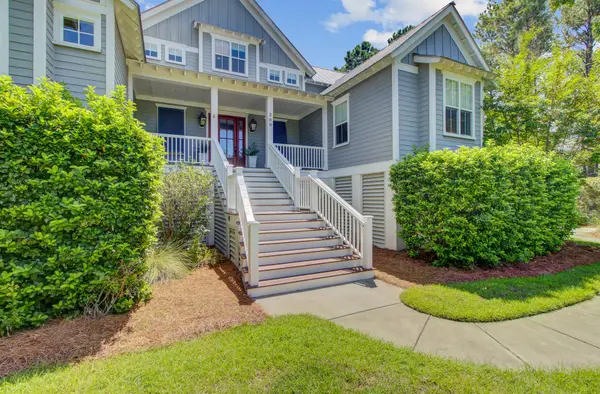 $1,995,000Active6 beds 4 baths3,572 sq. ft.
$1,995,000Active6 beds 4 baths3,572 sq. ft.200 Tidal Currents Lane, Mount Pleasant, SC 29464
MLS# 25022327Listed by: COLDWELL BANKER REALTY - Open Sat, 12 to 2pmNew
 $816,000Active3 beds 2 baths2,377 sq. ft.
$816,000Active3 beds 2 baths2,377 sq. ft.1264 Colfax Court, Mount Pleasant, SC 29466
MLS# 25022314Listed by: CAROLINA ONE REAL ESTATE - Open Sat, 10am to 3pmNew
 $1,595,000Active5 beds 6 baths3,891 sq. ft.
$1,595,000Active5 beds 6 baths3,891 sq. ft.2295 Middlesex Street, Mount Pleasant, SC 29466
MLS# 25021998Listed by: GATEHOUSE REALTY, LLC - New
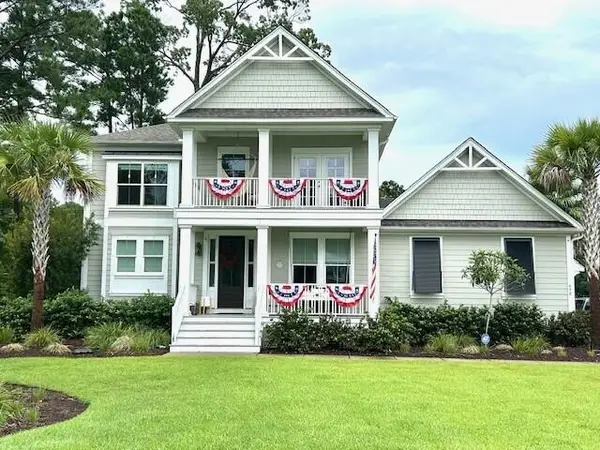 $1,580,000Active4 beds 4 baths3,245 sq. ft.
$1,580,000Active4 beds 4 baths3,245 sq. ft.490 Woodspring Road, Mount Pleasant, SC 29466
MLS# 25022115Listed by: BERESFORD REALTY, LLC
