221 Heritage Circle, Mount Pleasant, SC 29464
Local realty services provided by:ERA Wilder Realty
Listed by: greg polak
Office: the boulevard company
MLS#:25029455
Source:SC_CTAR
221 Heritage Circle,Mount Pleasant, SC 29464
$389,999
- 2 Beds
- 2 Baths
- 1,120 sq. ft.
- Single family
- Active
Price summary
- Price:$389,999
- Price per sq. ft.:$348.21
About this home
Welcome to Heritage Village--an unbeatable Mount Pleasant location less than 4 miles to historic downtown Charleston and about 5 miles to the beaches of Sullivan's Island and Isle of Palms. This 2-bedroom, 1.5-bath townhouse lives large, beginning with beautiful flooring throughout the main level and a light-filled, open-concept family/dining room that's ideal for everyday living and effortless entertaining. The efficient kitchen offers ample cabinet storage and prep space, and the main level is served by a well-placed half bath off the hallway. Upstairs, you'll find two comfortable bedrooms with carpet, a full bath, and generous closet space throughout the level--providing plenty of room for wardrobes, linens, and seasonal storage. Step outside from the main level to a private, fullyfenced backyard, which is perfect for morning coffee, grilling, pets, or a garden. Two dedicated parking spaces and ample guest parking make coming and going simple. Heritage Village residents enjoy a full suite of amenities including a neighborhood swimming pool, clubhouse, clay tennis courts, basketball court, optional boat storage (annual fee), open green spaces, and a freshwater community lake for relaxing and fishing. The HOA fee also covers community landscaping and lighting, HOA insurance, and exterior building maintenance, delivering a true low-maintenance lifestyle. The address is hard to beat with it being just moments to Shem Creek's waterfront dining, everyday conveniences, hospitals, and top shopping corridors, with easy access to major thoroughfares. You're also within walking distance to numerous shops and restaurants and near the prestigious I'On community and club. Come take a look at everything this incredible property has to offer!
Contact an agent
Home facts
- Year built:1974
- Listing ID #:25029455
- Added:46 day(s) ago
- Updated:December 17, 2025 at 06:31 PM
Rooms and interior
- Bedrooms:2
- Total bathrooms:2
- Full bathrooms:1
- Half bathrooms:1
- Living area:1,120 sq. ft.
Heating and cooling
- Cooling:Central Air
- Heating:Heat Pump
Structure and exterior
- Year built:1974
- Building area:1,120 sq. ft.
Schools
- High school:Lucy Beckham
- Middle school:Moultrie
- Elementary school:James B Edwards
Utilities
- Water:Public
- Sewer:Public Sewer
Finances and disclosures
- Price:$389,999
- Price per sq. ft.:$348.21
New listings near 221 Heritage Circle
- New
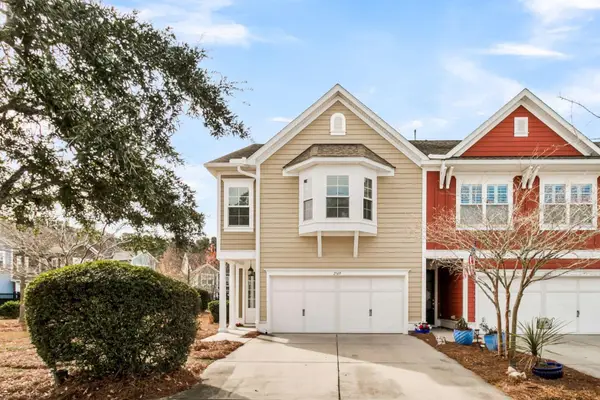 $709,000Active3 beds 3 baths2,269 sq. ft.
$709,000Active3 beds 3 baths2,269 sq. ft.2569 Kings Gate Lane, Mount Pleasant, SC 29466
MLS# 25032806Listed by: CAROLINA ONE REAL ESTATE - Open Sat, 11am to 2pmNew
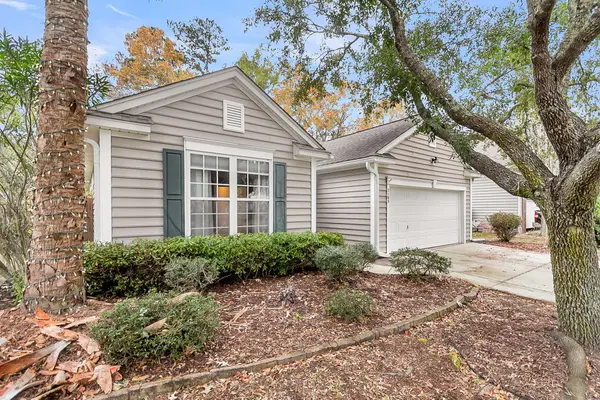 $699,000Active3 beds 2 baths2,200 sq. ft.
$699,000Active3 beds 2 baths2,200 sq. ft.2105 Baldwin Park Drive, Mount Pleasant, SC 29466
MLS# 25032777Listed by: EXP REALTY LLC 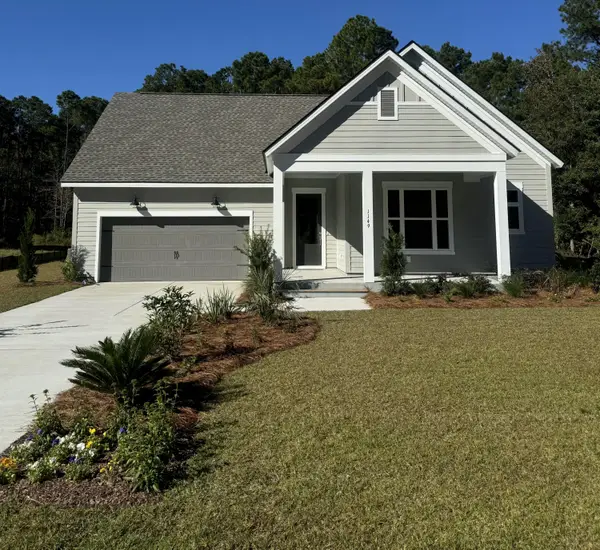 $958,087Pending4 beds 3 baths2,618 sq. ft.
$958,087Pending4 beds 3 baths2,618 sq. ft.1149 Reserve Lane, Awendaw, SC 29429
MLS# 25032747Listed by: WEEKLEY HOMES L P- New
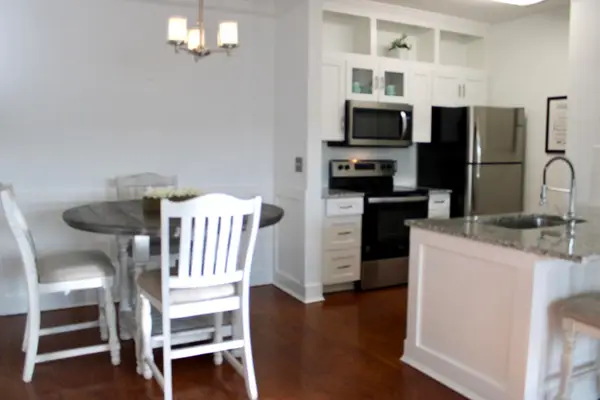 $297,000Active1 beds 1 baths704 sq. ft.
$297,000Active1 beds 1 baths704 sq. ft.1300 Park West Boulevard #1010, Mount Pleasant, SC 29466
MLS# 25032749Listed by: THE BOULEVARD COMPANY - Open Sat, 12 to 3pmNew
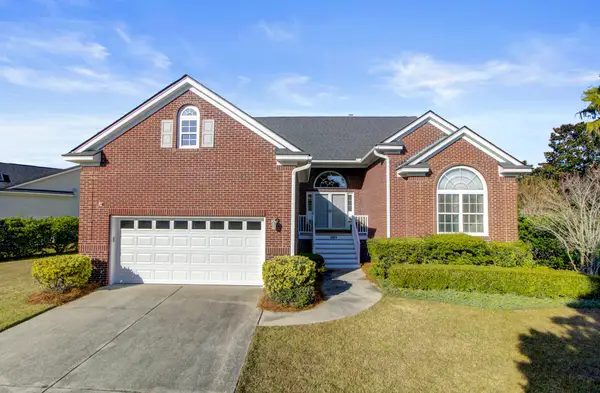 $1,116,000Active3 beds 2 baths2,459 sq. ft.
$1,116,000Active3 beds 2 baths2,459 sq. ft.1549 Carolina Jasmine Road, Mount Pleasant, SC 29464
MLS# 25032755Listed by: CAROLINA ONE REAL ESTATE - New
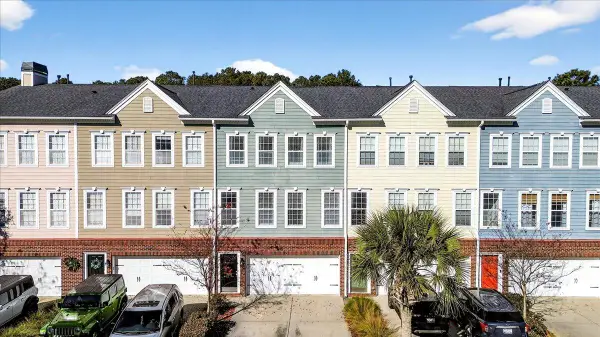 $535,000Active4 beds 4 baths2,582 sq. ft.
$535,000Active4 beds 4 baths2,582 sq. ft.3456 Claremont Street, Mount Pleasant, SC 29466
MLS# 25032717Listed by: JEFF COOK REAL ESTATE LPT REALTY - Open Sat, 1 to 3pmNew
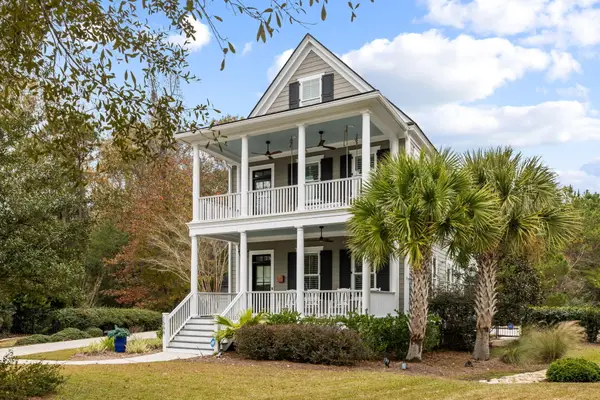 $1,749,000Active5 beds 5 baths3,812 sq. ft.
$1,749,000Active5 beds 5 baths3,812 sq. ft.1566 Lindsey Creek Drive, Mount Pleasant, SC 29466
MLS# 25032682Listed by: AGENTOWNED REALTY PREFERRED GROUP - New
 $1,299,900Active4 beds 4 baths3,020 sq. ft.
$1,299,900Active4 beds 4 baths3,020 sq. ft.1127 Hamlin Road, Mount Pleasant, SC 29466
MLS# 25032686Listed by: GRANTHAM HOMES REALTY, LLC - New
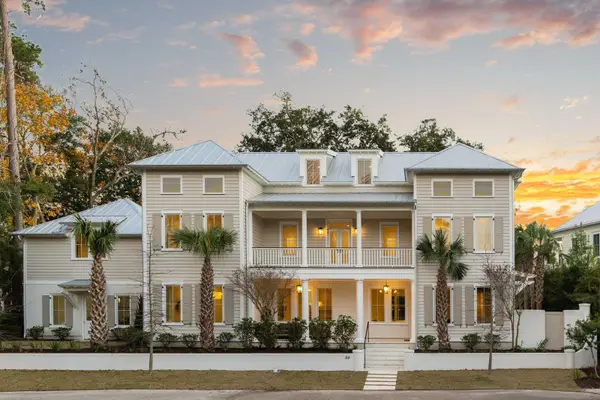 $4,995,000Active6 beds 6 baths5,138 sq. ft.
$4,995,000Active6 beds 6 baths5,138 sq. ft.33 Duany Road, Mount Pleasant, SC 29464
MLS# 25032672Listed by: THE BOULEVARD COMPANY - New
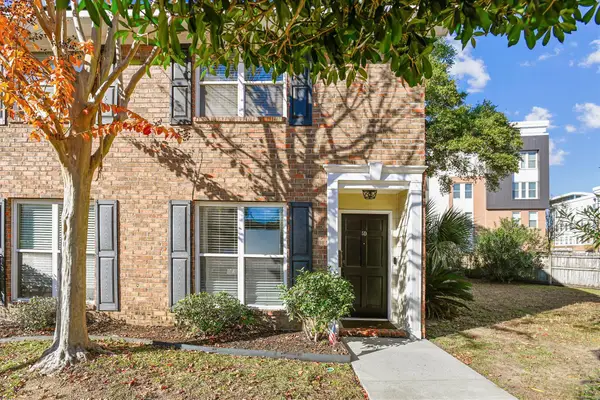 $527,000Active2 beds 2 baths947 sq. ft.
$527,000Active2 beds 2 baths947 sq. ft.1226 Fairmont Avenue #5d, Mount Pleasant, SC 29464
MLS# 25032658Listed by: EXP REALTY LLC
