2336 Kings Gate Lane, Mount Pleasant, SC 29466
Local realty services provided by:ERA Wilder Realty
Listed by: stan huff, jill marcacci843-884-7300
Office: agentowned realty preferred group
MLS#:25024956
Source:SC_CTAR
2336 Kings Gate Lane,Mount Pleasant, SC 29466
$649,000
- 3 Beds
- 3 Baths
- 2,186 sq. ft.
- Single family
- Active
Price summary
- Price:$649,000
- Price per sq. ft.:$296.89
About this home
Lock-n-Leave! STUNNING! Discover extraordinary, low-maintenance luxury living in this impeccably designed, 3-bedroom, 2.5-bath condo ideally positioned to overlook a picturesque park in front and tranquil woods behind--offering breathtaking views from every window. Inside, you're welcomed by gleaming hardwood floors, soaring natural light, and a flowing, open-concept layout. The inviting foyer leads into a chef-inspired gourmet kitchen featuring a grand center island with seating for four, a deep sink, dazzling granite countertops, stainless steel appliances, ample cabinet storage, a gas range, a pantry, and an elegant dining area. The kitchen opens seamlessly to a sun-drenched family room accented by a wall of windows, and custom built-in cabinets, creatinga warm yet sophisticated space for relaxing or entertaining. A stylish powder room and well-appointed drop zone by the two-car garage complete the first floor. Upstairs, a spacious loft offers endless possibilities: a second living area, home office, media room, or playroom. The lavish primary suite boasts a serene sitting area with woodland views, space for a king-sized bed and furnishings, and a spa-quality ensuite bath with indulgent soaking tub, separate tiled shower, dual vanities, and an expansive walk-in closet. Two additional generously sized bedrooms share a beautifully finished full bath, while a conveniently located laundry room makes chores a breeze. Step out to the peaceful screened porch, the perfect retreat for morning coffee or unforgettable Lowcountry evenings overlooking the private backyard. New Roof 2025! Located in The Heritage at Dunes West, this coveted community provides full lawn maintenance and offers optional memberships to the clubhouse, pool, and golf course. Residents enjoy lushly landscaped grounds, meandering walking and running trails, and a premier location just minutes from pristine beaches, the airport, and downtown Charleston with upscale shopping, and dining. This exceptional, move-in-ready home is a rare opportunity and won't last.Schedule your private showing today!
Contact an agent
Home facts
- Year built:2015
- Listing ID #:25024956
- Added:90 day(s) ago
- Updated:December 08, 2025 at 09:20 PM
Rooms and interior
- Bedrooms:3
- Total bathrooms:3
- Full bathrooms:2
- Half bathrooms:1
- Living area:2,186 sq. ft.
Heating and cooling
- Cooling:Central Air
- Heating:Forced Air
Structure and exterior
- Year built:2015
- Building area:2,186 sq. ft.
Schools
- High school:Wando
- Middle school:Cario
- Elementary school:Charles Pinckney Elementary
Utilities
- Water:Public
- Sewer:Public Sewer
Finances and disclosures
- Price:$649,000
- Price per sq. ft.:$296.89
New listings near 2336 Kings Gate Lane
- New
 $479,999Active3 beds 3 baths1,686 sq. ft.
$479,999Active3 beds 3 baths1,686 sq. ft.1616 Camfield Lane, Mount Pleasant, SC 29466
MLS# 25032140Listed by: MATT O'NEILL REAL ESTATE - New
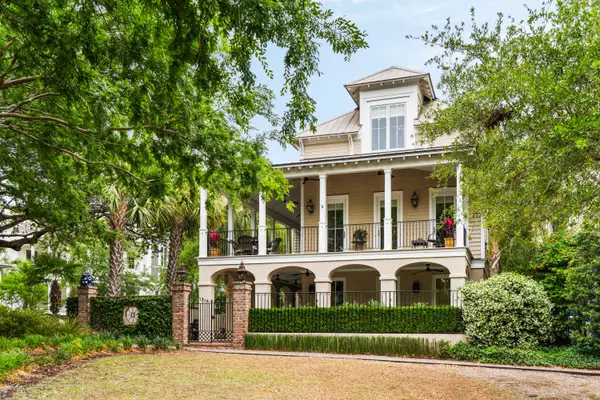 $3,295,000Active5 beds 5 baths4,459 sq. ft.
$3,295,000Active5 beds 5 baths4,459 sq. ft.121 W Shipyard Road, Mount Pleasant, SC 29464
MLS# 25032168Listed by: WILLIAM MEANS REAL ESTATE, LLC - New
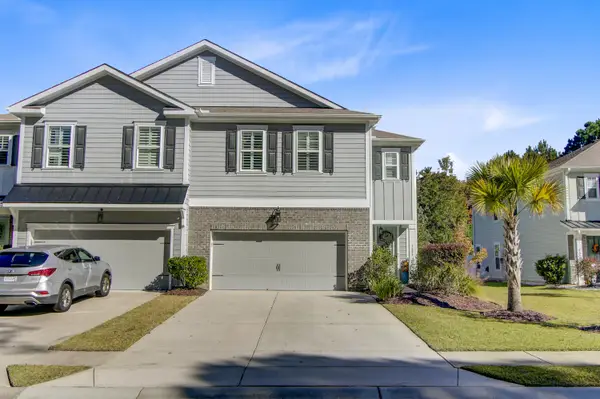 $725,000Active4 beds 3 baths2,214 sq. ft.
$725,000Active4 beds 3 baths2,214 sq. ft.1604 Mermentau Street, Mount Pleasant, SC 29466
MLS# 25032169Listed by: EXP REALTY LLC - New
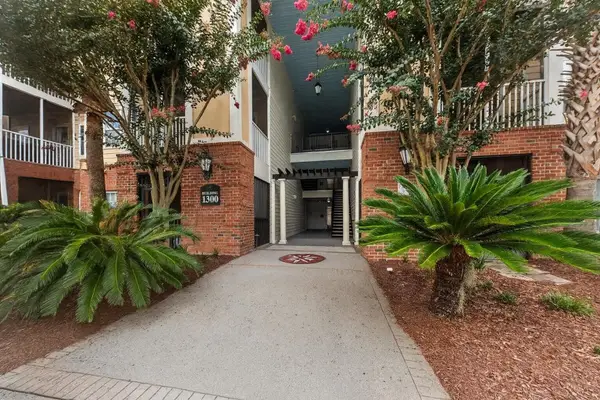 $290,000Active1 beds 1 baths844 sq. ft.
$290,000Active1 beds 1 baths844 sq. ft.1301 Basildon Road, Mount Pleasant, SC 29466
MLS# 25032130Listed by: KELLER WILLIAMS CHARLESTON ISLANDS - New
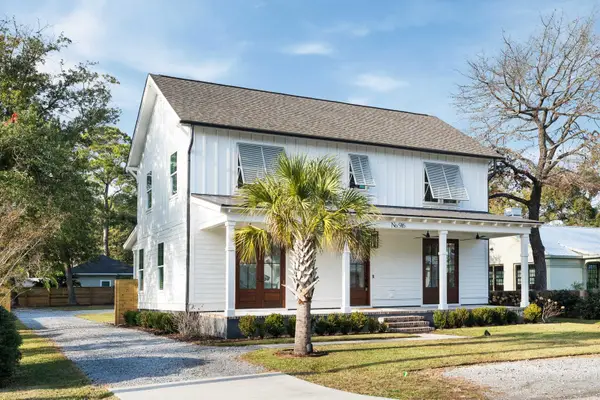 $2,450,000Active4 beds 4 baths2,996 sq. ft.
$2,450,000Active4 beds 4 baths2,996 sq. ft.916 Kincade Drive, Mount Pleasant, SC 29464
MLS# 25032124Listed by: EXP REALTY LLC - New
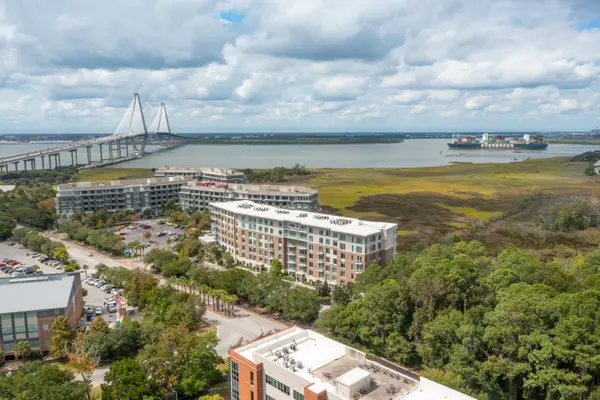 $1,695,000Active2 beds 3 baths1,850 sq. ft.
$1,695,000Active2 beds 3 baths1,850 sq. ft.155 Wingo Way #472, Mount Pleasant, SC 29464
MLS# 25032100Listed by: WILLIAM MEANS REAL ESTATE, LLC - New
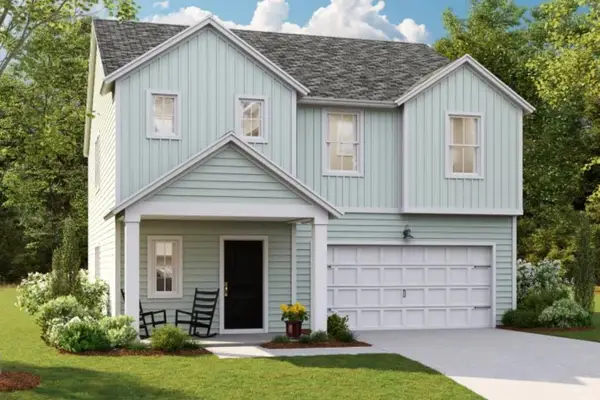 $388,029Active4 beds 3 baths2,196 sq. ft.
$388,029Active4 beds 3 baths2,196 sq. ft.122 Slipper Shell Street, Summerville, SC 29485
MLS# 25032103Listed by: LENNAR SALES CORP. - New
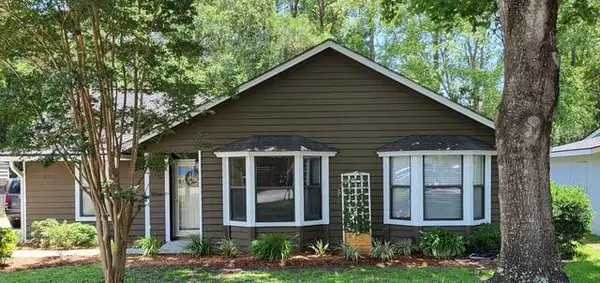 $635,000Active3 beds 2 baths1,328 sq. ft.
$635,000Active3 beds 2 baths1,328 sq. ft.1493 E Crossing Lane, Mount Pleasant, SC 29466
MLS# 25032113Listed by: AGENTOWNED REALTY CHARLESTON GROUP - New
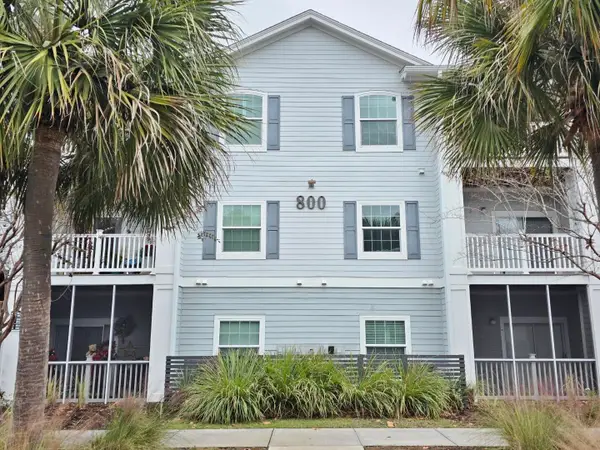 $269,900Active1 beds 1 baths777 sq. ft.
$269,900Active1 beds 1 baths777 sq. ft.1300 Park West Boulevard #804, Mount Pleasant, SC 29466
MLS# 25032071Listed by: COLDWELL BANKER REALTY - Open Sat, 11:30am to 1:30pmNew
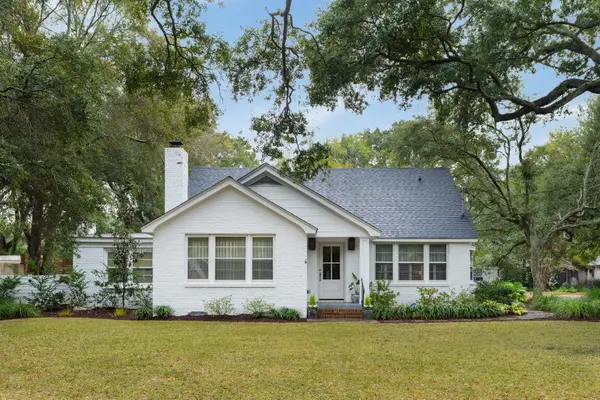 $1,825,000Active3 beds 3 baths2,463 sq. ft.
$1,825,000Active3 beds 3 baths2,463 sq. ft.1334 Fairmont Avenue, Mount Pleasant, SC 29464
MLS# 25032074Listed by: THE EXCHANGE COMPANY, LLC
