2429 Darts Cove Way, Mount Pleasant, SC 29466
Local realty services provided by:ERA Wilder Realty
Listed by: melodie smith
Office: exp realty llc.
MLS#:25030363
Source:SC_CTAR
2429 Darts Cove Way,Mount Pleasant, SC 29466
$1,350,000
- 5 Beds
- 4 Baths
- 3,391 sq. ft.
- Single family
- Active
Price summary
- Price:$1,350,000
- Price per sq. ft.:$398.11
About this home
Welcome home to this stunning 5-bedroom, 4-bath home plus bonus room in the sought-after gated community of Dunes West. Set back on a private half-acre lot with a sparkling backyard pool and wooded buffer, this home blends Lowcountry charm with modern comfort.Freshly painted from top to bottom -- walls, ceilings, trim, closets, and even the garage -- the interior feels bright, airy, and move-in ready.Inside the front door, you'll find a flexible layout featuring a formal dining room and a versatile flex space perfect for a home office, playroom, or sitting area. The open-concept main living area offers a spacious great room and an updated kitchen complete with a coffee bar area, large island with granite countertops, and stainless steel appliances.A main-level bedroom connectsto a full bath, making it ideal for a guest suite, MIL suite, or private office- plus it has its own covered entrance.
Upstairs, you'll find four additional bedrooms plus a large bonus room-perfect for a media space, game room, gym, or teen retreat. The primary suite overlooks the pool and features a vaulted en suite bath with an oversized tiled shower, dual vanities, and generous closet space. Two bedrooms share a jack-and-jill style bath (each with private vanities), while another full bath serves the 4th bedroom and bonus room.
Outside, the resort-style pool and lush landscaping create a private retreat ideal for entertaining or relaxing. A long driveway offers ample parking, and the oversized 2-car garage provides extra storage for a golf cart or outdoor toys. With no carpet, this home is both beautiful and practical- perfect for families and pet owners alike.
This section of Dunes West features larger lots, added privacy, and a peaceful atmosphere while remaining close to everything Mt. Pleasant has to offer: 25 minutes to downtown Charleston, 15-20 minutes to Isle of Palms & Sullivan's Island, and surrounded by award-winning schools, restaurants, parks, and shopping.
Dunes West amenities include championship golf, tennis (pickleball courts coming soon), fitness center and classes, resort-style pools, walking/biking trails, boat launch, private dock, and vibrant community events.
Experience the best of the Lowcountry lifestyle right here in Dunes West.
Contact an agent
Home facts
- Year built:2003
- Listing ID #:25030363
- Added:36 day(s) ago
- Updated:December 20, 2025 at 05:12 PM
Rooms and interior
- Bedrooms:5
- Total bathrooms:4
- Full bathrooms:4
- Living area:3,391 sq. ft.
Heating and cooling
- Cooling:Central Air
Structure and exterior
- Year built:2003
- Building area:3,391 sq. ft.
- Lot area:0.49 Acres
Schools
- High school:Wando
- Middle school:Cario
- Elementary school:Laurel Hill Primary
Utilities
- Water:Public
- Sewer:Public Sewer
Finances and disclosures
- Price:$1,350,000
- Price per sq. ft.:$398.11
New listings near 2429 Darts Cove Way
- New
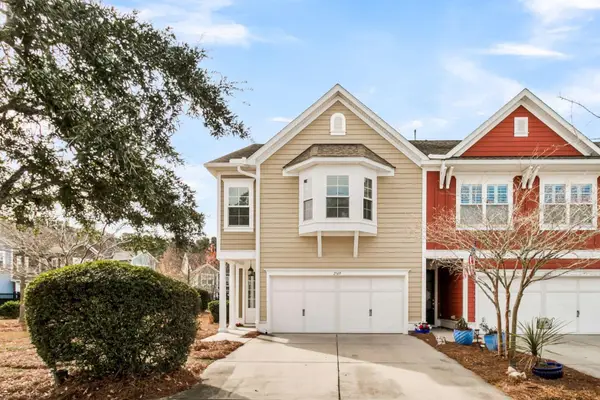 $709,000Active3 beds 3 baths2,269 sq. ft.
$709,000Active3 beds 3 baths2,269 sq. ft.2569 Kings Gate Lane, Mount Pleasant, SC 29466
MLS# 25032806Listed by: CAROLINA ONE REAL ESTATE - Open Sat, 11am to 2pmNew
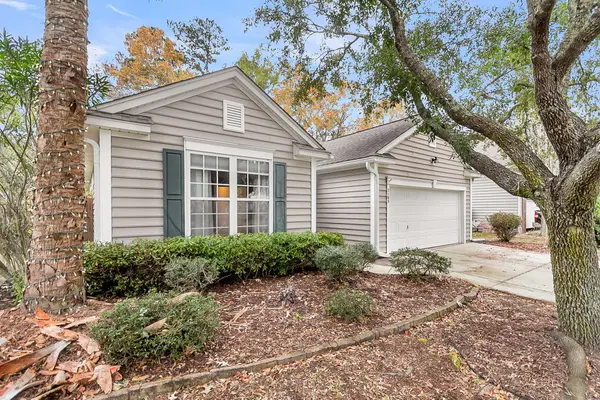 $699,000Active3 beds 2 baths2,200 sq. ft.
$699,000Active3 beds 2 baths2,200 sq. ft.2105 Baldwin Park Drive, Mount Pleasant, SC 29466
MLS# 25032777Listed by: EXP REALTY LLC 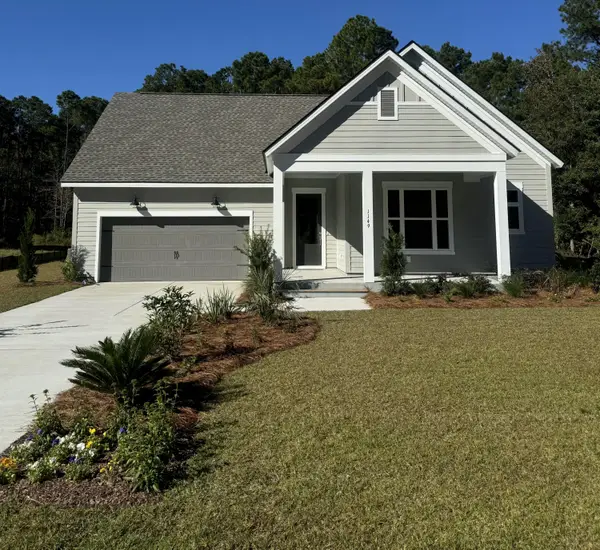 $958,087Pending4 beds 3 baths2,618 sq. ft.
$958,087Pending4 beds 3 baths2,618 sq. ft.1149 Reserve Lane, Awendaw, SC 29429
MLS# 25032747Listed by: WEEKLEY HOMES L P- New
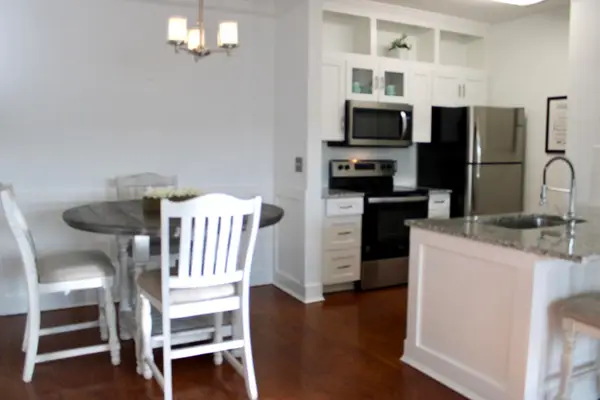 $297,000Active1 beds 1 baths704 sq. ft.
$297,000Active1 beds 1 baths704 sq. ft.1300 Park West Boulevard #1010, Mount Pleasant, SC 29466
MLS# 25032749Listed by: THE BOULEVARD COMPANY - Open Sat, 12 to 3pmNew
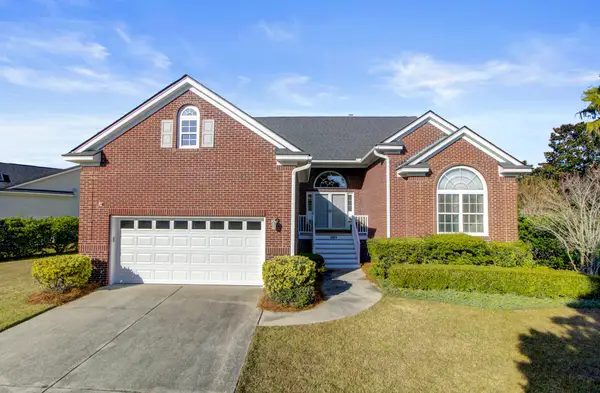 $1,116,000Active3 beds 2 baths2,459 sq. ft.
$1,116,000Active3 beds 2 baths2,459 sq. ft.1549 Carolina Jasmine Road, Mount Pleasant, SC 29464
MLS# 25032755Listed by: CAROLINA ONE REAL ESTATE - New
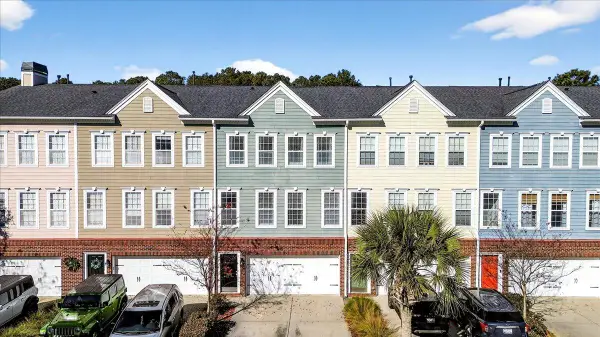 $535,000Active4 beds 4 baths2,582 sq. ft.
$535,000Active4 beds 4 baths2,582 sq. ft.3456 Claremont Street, Mount Pleasant, SC 29466
MLS# 25032717Listed by: JEFF COOK REAL ESTATE LPT REALTY - Open Sat, 1 to 3pmNew
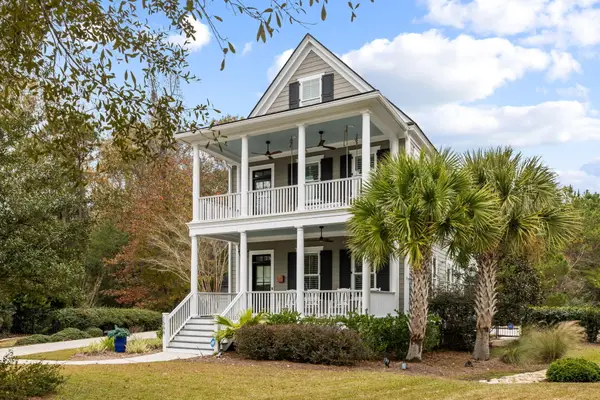 $1,749,000Active5 beds 5 baths3,812 sq. ft.
$1,749,000Active5 beds 5 baths3,812 sq. ft.1566 Lindsey Creek Drive, Mount Pleasant, SC 29466
MLS# 25032682Listed by: AGENTOWNED REALTY PREFERRED GROUP - New
 $1,299,900Active4 beds 4 baths3,020 sq. ft.
$1,299,900Active4 beds 4 baths3,020 sq. ft.1127 Hamlin Road, Mount Pleasant, SC 29466
MLS# 25032686Listed by: GRANTHAM HOMES REALTY, LLC - New
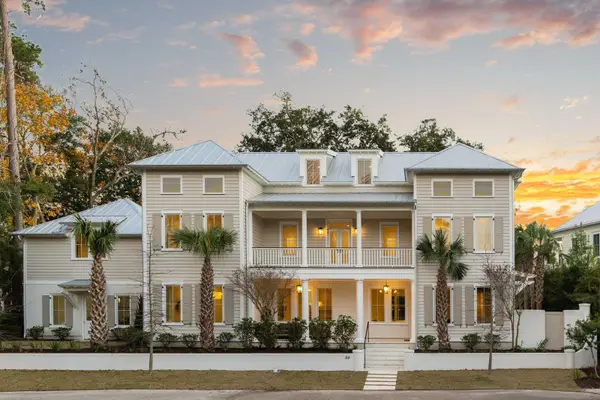 $4,995,000Active6 beds 6 baths5,138 sq. ft.
$4,995,000Active6 beds 6 baths5,138 sq. ft.33 Duany Road, Mount Pleasant, SC 29464
MLS# 25032672Listed by: THE BOULEVARD COMPANY - New
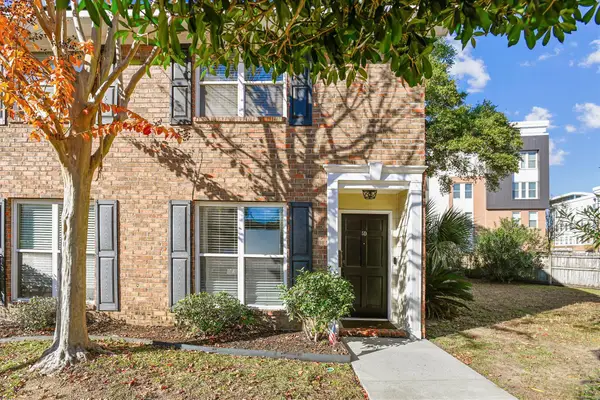 $527,000Active2 beds 2 baths947 sq. ft.
$527,000Active2 beds 2 baths947 sq. ft.1226 Fairmont Avenue #5d, Mount Pleasant, SC 29464
MLS# 25032658Listed by: EXP REALTY LLC
