26 Saturday Road, Mount Pleasant, SC 29464
Local realty services provided by:ERA Greater North Properties
26 Saturday Road,Mount Pleasant, SC 29464
$3,399,000
- 4 Beds
- 6 Baths
- 4,598 sq. ft.
- Single family
- Active
Listed by: laurie minges
Office: dunes properties of charleston inc
MLS#:25004892
Source:MI_NGLRMLS
Price summary
- Price:$3,399,000
- Price per sq. ft.:$739.23
About this home
Welcome to this exquisite quality built custom home nestled in the desirable I'On community of Mt. Pleasant. Offering breathtaking views of Hobcaw Creek and the marsh, this stunning residence provides a serene waterfront lifestyle just a short stroll from the I'On Creek Club, featuring community docks and a convenient boat landing. As you step inside, you will be greeted with an abundance of natural light that pours through the large, thoughtfully placed windows throughout the home. The open floor plan is perfect for both relaxed living and entertaining. The gourmet kitchen is a chef's dream, seamlessly flowing into the inviting living spaces. The kitchen is filled with natural light and has beautiful views. There is a three stop elevator for easy access between floors. The soaring11-foot ceilings on the first floor and 10-foot ceilings on the second floor, enhance the sense of spaciousness. The lavish primary suite features a cozy sitting room, two luxurious bathrooms, and two generous walk-in closets - offering a perfect retreat at the end of the day. Each bedroom upstairs offers stunning views of Hobcaw Creek. Double back porches also invite you to enjoy the picturesque surroundings and soothing sound of nature. The main floor also features a well-appointed guest bedroom, ensuring comfort for family or visitors. The newly landscaped yard adds to the allure of this remarkable property, providing a beautiful outdoor space for relaxation. Don't miss your chance to own this exceptional home that truly combines luxury living with the charm of waterfront life. Experience the beauty and tranquility of this Mount Pleasant gem.
Contact an agent
Home facts
- Year built:2008
- Listing ID #:25004892
- Updated:January 08, 2026 at 05:23 PM
Rooms and interior
- Bedrooms:4
- Total bathrooms:6
- Full bathrooms:5
- Half bathrooms:1
- Living area:4,598 sq. ft.
Heating and cooling
- Cooling:Central Air
- Heating:Heat Pump
Structure and exterior
- Year built:2008
- Building area:4,598 sq. ft.
- Lot area:0.2 Acres
Schools
- High school:Lucy Beckham
- Middle school:Moultrie
- Elementary school:James B Edwards
Finances and disclosures
- Price:$3,399,000
- Price per sq. ft.:$739.23
New listings near 26 Saturday Road
- Open Sun, 1 to 3pmNew
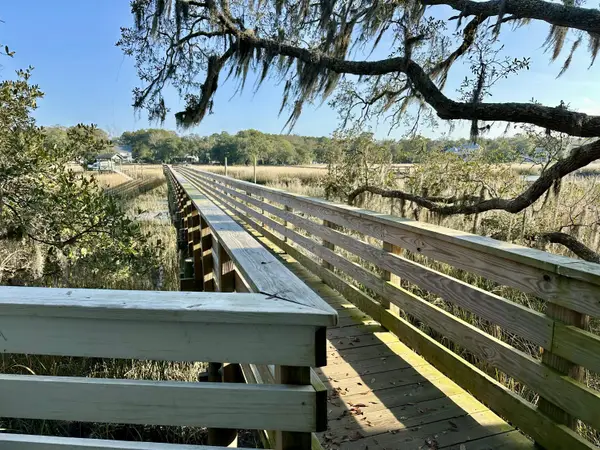 $375,000Active2 beds 2 baths1,030 sq. ft.
$375,000Active2 beds 2 baths1,030 sq. ft.1054 Anna Knapp Boulevard #7h, Mount Pleasant, SC 29464
MLS# 26000549Listed by: REALTY ONE GROUP COASTAL - New
 $1,850,000Active4 beds 4 baths3,349 sq. ft.
$1,850,000Active4 beds 4 baths3,349 sq. ft.1740 Bolden Drive, Mount Pleasant, SC 29466
MLS# 26000007Listed by: BETTER HOMES AND GARDENS REAL ESTATE PALMETTO - Open Sat, 11am to 3pmNew
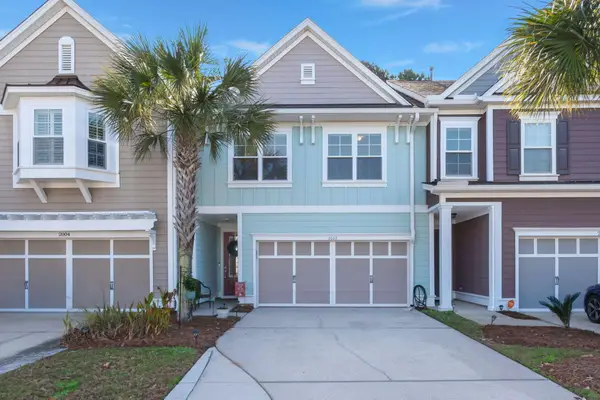 $685,000Active3 beds 3 baths2,290 sq. ft.
$685,000Active3 beds 3 baths2,290 sq. ft.2008 Kings Gate Lane, Mount Pleasant, SC 29466
MLS# 26000595Listed by: TABBY REALTY LLC - New
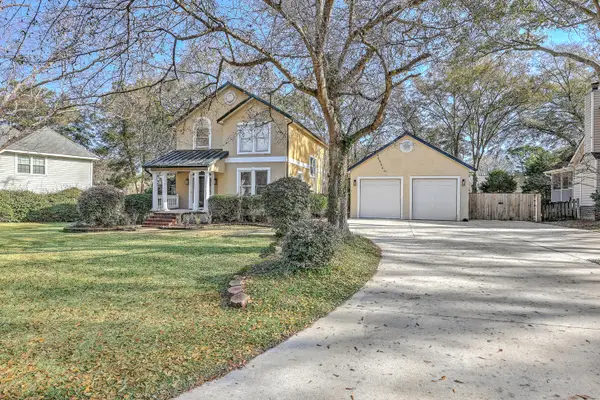 $925,000Active3 beds 3 baths2,550 sq. ft.
$925,000Active3 beds 3 baths2,550 sq. ft.574 Hidden Boulevard, Mount Pleasant, SC 29464
MLS# 26000569Listed by: THE BOULEVARD COMPANY - Open Sat, 12 to 3pmNew
 $1,550,000Active4 beds 3 baths2,000 sq. ft.
$1,550,000Active4 beds 3 baths2,000 sq. ft.695 Gate Post Drive, Mount Pleasant, SC 29464
MLS# 26000564Listed by: REALTY ONE GROUP COASTAL - New
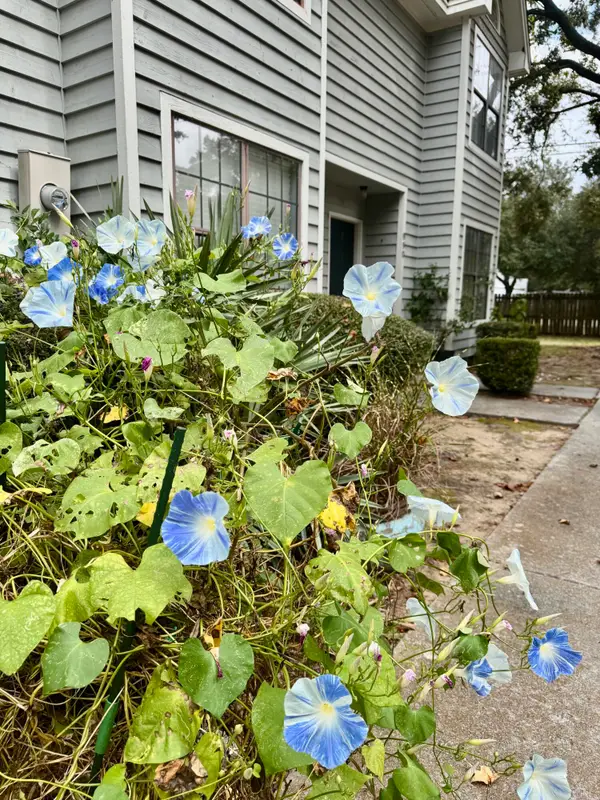 $395,000Active2 beds 2 baths1,020 sq. ft.
$395,000Active2 beds 2 baths1,020 sq. ft.890 Sea Gull Drive, Mount Pleasant, SC 29464
MLS# 26000518Listed by: THE BOULEVARD COMPANY - Open Thu, 11am to 1pmNew
 $1,125,000Active4 beds 3 baths2,584 sq. ft.
$1,125,000Active4 beds 3 baths2,584 sq. ft.1337 Hidden Lakes Drive, Mount Pleasant, SC 29464
MLS# 26000512Listed by: WILLIAM MEANS REAL ESTATE, LLC - New
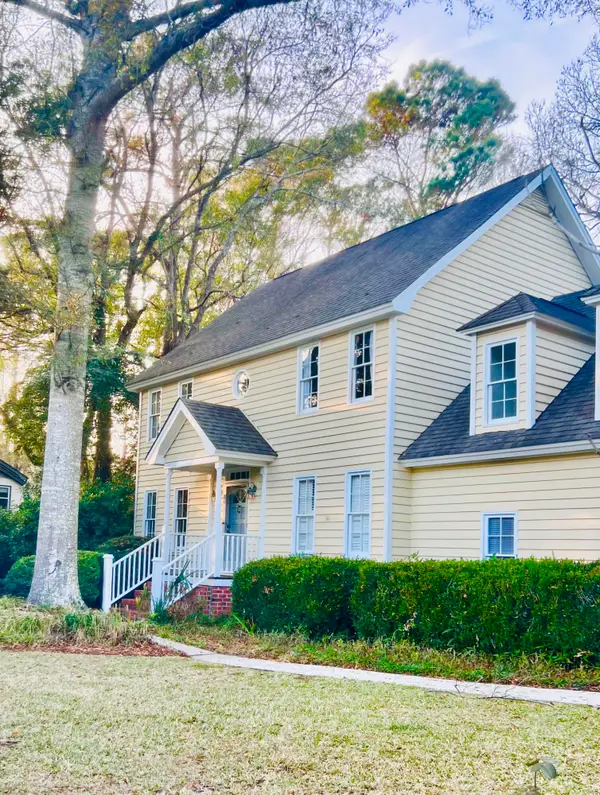 $999,000Active4 beds 3 baths2,296 sq. ft.
$999,000Active4 beds 3 baths2,296 sq. ft.1063 Plantation Lane, Mount Pleasant, SC 29464
MLS# 26000516Listed by: THE MIMMS GROUP LP - New
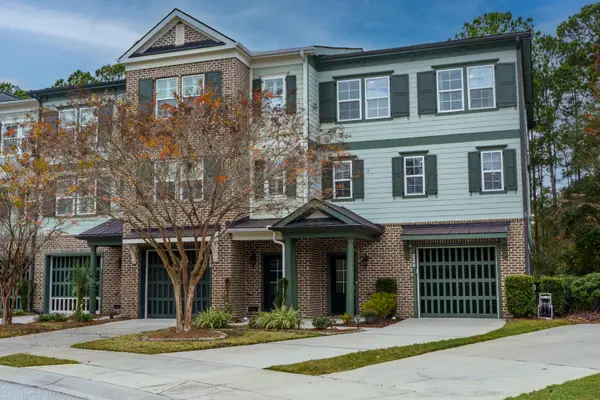 Listed by ERA$624,990Active3 beds 3 baths2,092 sq. ft.
Listed by ERA$624,990Active3 beds 3 baths2,092 sq. ft.229 Slipper Shell Court, Mount Pleasant, SC 29464
MLS# 26000465Listed by: ERA WILDER REALTY INC - New
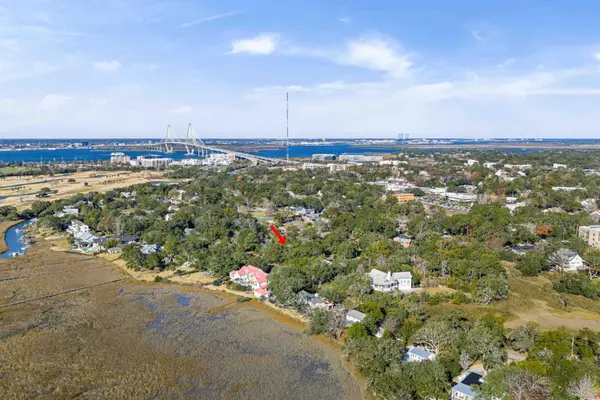 $875,000Active3 beds 1 baths1,576 sq. ft.
$875,000Active3 beds 1 baths1,576 sq. ft.1140 Harborgate Drive, Mount Pleasant, SC 29464
MLS# 26000463Listed by: EVER HAUS PROPERTIES LLC
