2600 Kings Gate Lane, Mount Pleasant, SC 29466
Local realty services provided by:ERA Wilder Realty
Listed by: heather burton, ryan gunn
Office: crp real estate llc.
MLS#:25027064
Source:SC_CTAR
2600 Kings Gate Lane,Mount Pleasant, SC 29466
$729,500
- 4 Beds
- 4 Baths
- 2,739 sq. ft.
- Single family
- Active
Price summary
- Price:$729,500
- Price per sq. ft.:$266.34
About this home
Beautiful, Custom Townhome FOR SALE in The Heritage at Dunes West! Featuring: 4 BR & 3.5 BA. This Stunning, End-unit townhome offers a perfect blend of style, comfort, and convenience! Highlights Include: All Appliances, Detached 2-car garage, Private Fenced-in Courtyard, Large Screened Porch & Front Porch, Two exterior Storage closets with custom shelving, & a Gas fireplace in the Great Room. The Main Floor Features an Open-concept floor plan, connecting the Great Rm and Gourmet Kitchen. The Kitchen Features a Large Island, Pantry, Stainless Appliances, Custom Shelving, and abundant Cabinetry. Beautiful Hardwood Floors flow throughout the First level, complemented by ample natural light from oversized windows. The Second Floor Feature the Primary Suite with two walk-in closets,dual sinks, soaking tub & separate shower. Two additional bedrooms are also located on the 2nd Floor with a Full Guest Bath and a Convenient Laundry Rm. The Third Floor Features a 4th BR with a private Bath perfect for a guest suite, home office, media room, or playroom! For the Amenities, there is an Optional Membership that can be purchased to The Club at Dunes West, offering: Walking trails, Two swimming pools, Tennis courts, Play Park, Boat landing & storage. Golf membership is available for purchase. Don't miss this MUST-SEE home in one of Mt. Pleasant's most sought-after communities!
Contact an agent
Home facts
- Year built:2009
- Listing ID #:25027064
- Added:94 day(s) ago
- Updated:January 08, 2026 at 03:32 PM
Rooms and interior
- Bedrooms:4
- Total bathrooms:4
- Full bathrooms:3
- Half bathrooms:1
- Living area:2,739 sq. ft.
Heating and cooling
- Cooling:Central Air
- Heating:Heat Pump
Structure and exterior
- Year built:2009
- Building area:2,739 sq. ft.
Schools
- High school:Wando
- Middle school:Cario
- Elementary school:Charles Pinckney Elementary
Utilities
- Water:Public
- Sewer:Public Sewer
Finances and disclosures
- Price:$729,500
- Price per sq. ft.:$266.34
New listings near 2600 Kings Gate Lane
- Open Sun, 1 to 3pmNew
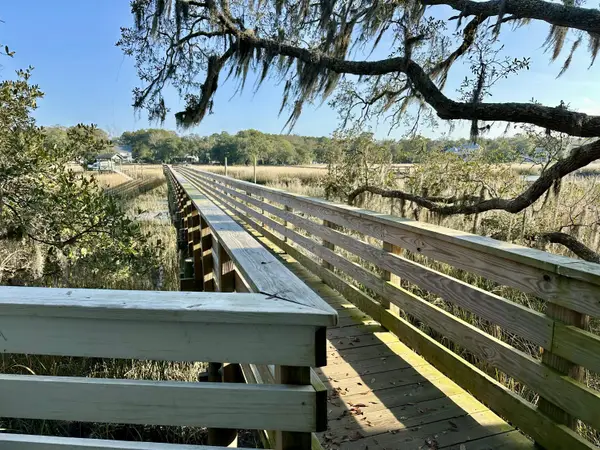 $375,000Active2 beds 2 baths1,030 sq. ft.
$375,000Active2 beds 2 baths1,030 sq. ft.1054 Anna Knapp Boulevard #7h, Mount Pleasant, SC 29464
MLS# 26000549Listed by: REALTY ONE GROUP COASTAL - New
 $1,850,000Active4 beds 4 baths3,349 sq. ft.
$1,850,000Active4 beds 4 baths3,349 sq. ft.1740 Bolden Drive, Mount Pleasant, SC 29466
MLS# 26000007Listed by: BETTER HOMES AND GARDENS REAL ESTATE PALMETTO - Open Sat, 11am to 3pmNew
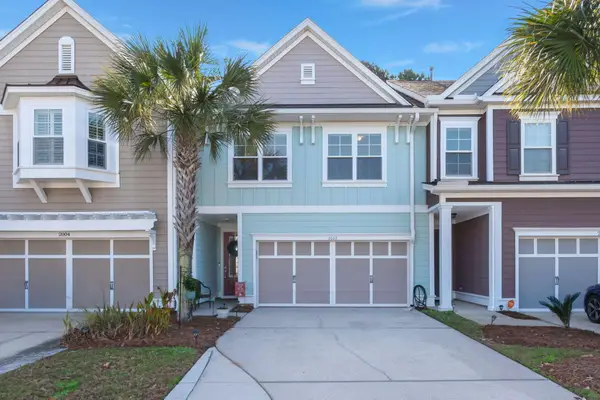 $685,000Active3 beds 3 baths2,290 sq. ft.
$685,000Active3 beds 3 baths2,290 sq. ft.2008 Kings Gate Lane, Mount Pleasant, SC 29466
MLS# 26000595Listed by: TABBY REALTY LLC - Open Sat, 12 to 3pmNew
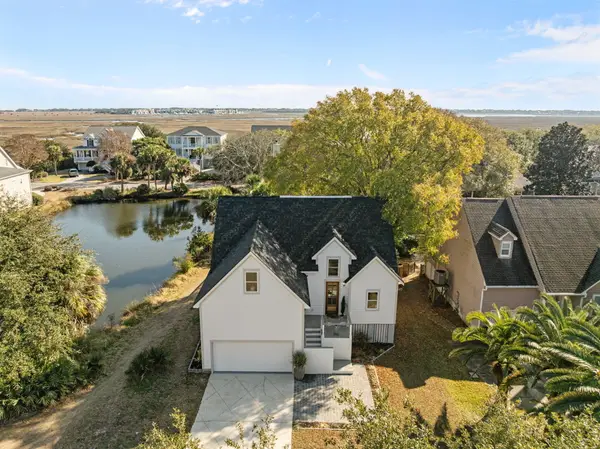 $1,550,000Active4 beds 3 baths2,000 sq. ft.
$1,550,000Active4 beds 3 baths2,000 sq. ft.695 Gate Post Drive, Mount Pleasant, SC 29464
MLS# 26000564Listed by: REALTY ONE GROUP COASTAL - New
 $925,000Active3 beds 3 baths2,550 sq. ft.
$925,000Active3 beds 3 baths2,550 sq. ft.574 Hidden Boulevard, Mount Pleasant, SC 29464
MLS# 26000569Listed by: THE BOULEVARD COMPANY - New
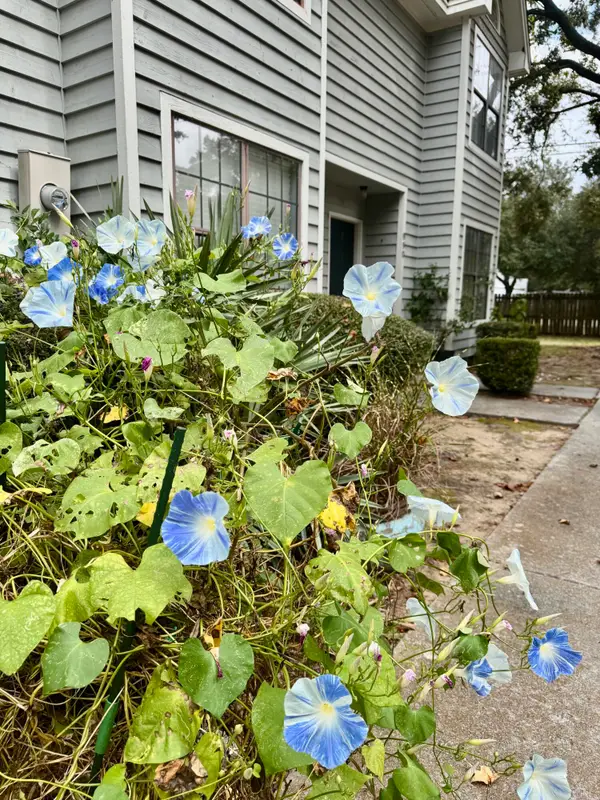 $395,000Active2 beds 2 baths1,020 sq. ft.
$395,000Active2 beds 2 baths1,020 sq. ft.890 Sea Gull Drive, Mount Pleasant, SC 29464
MLS# 26000518Listed by: THE BOULEVARD COMPANY - Open Thu, 11am to 1pmNew
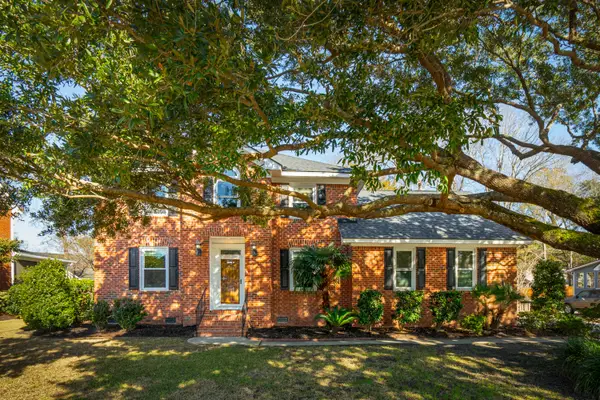 $1,125,000Active4 beds 3 baths2,584 sq. ft.
$1,125,000Active4 beds 3 baths2,584 sq. ft.1337 Hidden Lakes Drive, Mount Pleasant, SC 29464
MLS# 26000512Listed by: WILLIAM MEANS REAL ESTATE, LLC - New
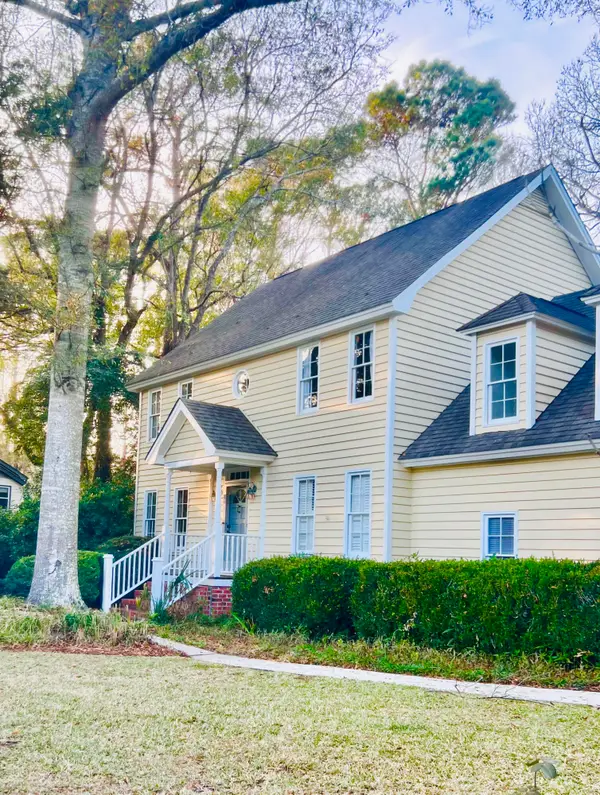 $999,000Active4 beds 3 baths2,296 sq. ft.
$999,000Active4 beds 3 baths2,296 sq. ft.1063 Plantation Lane, Mount Pleasant, SC 29464
MLS# 26000516Listed by: THE MIMMS GROUP LP - New
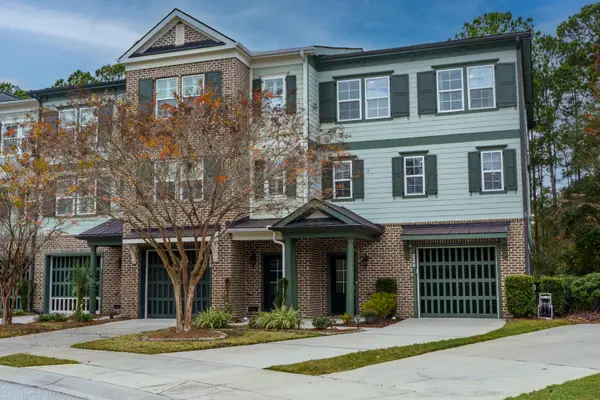 Listed by ERA$624,990Active3 beds 3 baths2,092 sq. ft.
Listed by ERA$624,990Active3 beds 3 baths2,092 sq. ft.229 Slipper Shell Court, Mount Pleasant, SC 29464
MLS# 26000465Listed by: ERA WILDER REALTY INC - New
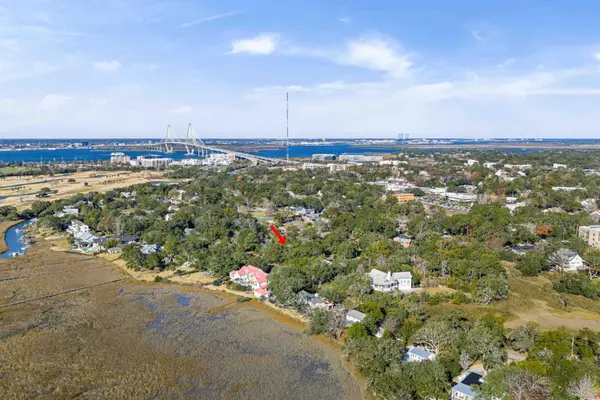 $875,000Active3 beds 1 baths1,576 sq. ft.
$875,000Active3 beds 1 baths1,576 sq. ft.1140 Harborgate Drive, Mount Pleasant, SC 29464
MLS# 26000463Listed by: EVER HAUS PROPERTIES LLC
