265 Alexandra Drive #1, Mount Pleasant, SC 29464
Local realty services provided by:ERA Wilder Realty
Listed by: matthew alderman
Office: the boulevard company
MLS#:25026299
Source:SC_CTAR
265 Alexandra Drive #1,Mount Pleasant, SC 29464
$399,900
- 2 Beds
- 2 Baths
- 976 sq. ft.
- Single family
- Active
Price summary
- Price:$399,900
- Price per sq. ft.:$409.73
About this home
Welcome to East Bridge Lofts, a well-established Mt. Pleasant community ideally located near the Ravenel Bridge, Memorial Waterfront Park, and Shem Creek.This beautifully updated end-unit, ground-floor condo features recently installed luxury vinyl plank flooring, a freshly painted interior, and a custom master closet designed by Closet By Design. The layout offers 2 spacious bedrooms, each with walk-in closets and ceiling fans, and 2 full bathrooms. With bedrooms on opposite sides of the living room, the floor plan provides both privacy and comfort.The kitchen is finished with quartz countertops, while the bathrooms include timeless tile flooring and updated details. A wood-burning fireplace adds warmth and character to the living space, and the sunroom's large windows fill thehome with natural light.
Community amenities include a fitness center, pickleball courts, a clubhouse, and a pool, all just steps from your door.
East Bridge Lofts offers excellent walkability and convenience, with Whole Foods, Trader Joe's, dining, and shopping just around the corner. Downtown Charleston and the area's top beaches are only minutes away, making this condo an ideal combination of comfort, convenience, and Lowcountry living.
Contact an agent
Home facts
- Year built:1986
- Listing ID #:25026299
- Added:47 day(s) ago
- Updated:November 13, 2025 at 03:36 PM
Rooms and interior
- Bedrooms:2
- Total bathrooms:2
- Full bathrooms:2
- Living area:976 sq. ft.
Heating and cooling
- Cooling:Central Air
- Heating:Forced Air
Structure and exterior
- Year built:1986
- Building area:976 sq. ft.
- Lot area:0.17 Acres
Schools
- High school:Lucy Beckham
- Middle school:Moultrie
- Elementary school:James B Edwards
Utilities
- Water:Public
- Sewer:Public Sewer
Finances and disclosures
- Price:$399,900
- Price per sq. ft.:$409.73
New listings near 265 Alexandra Drive #1
- New
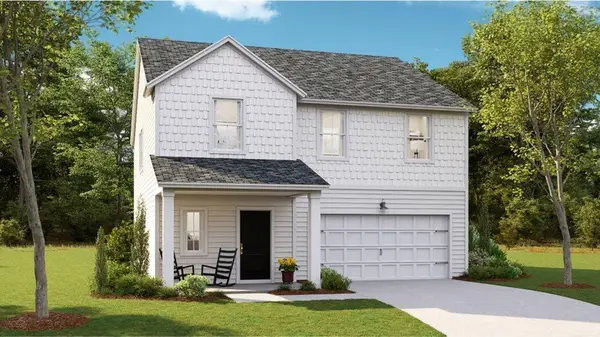 $369,777Active4 beds 3 baths2,196 sq. ft.
$369,777Active4 beds 3 baths2,196 sq. ft.`120 Slipper Shell Street, Summerville, SC 29485
MLS# 25028994Listed by: LENNAR SALES CORP. - New
 $1,499,500Active2 beds 3 baths1,800 sq. ft.
$1,499,500Active2 beds 3 baths1,800 sq. ft.155 Wingo Way #426, Mount Pleasant, SC 29464
MLS# 25030119Listed by: THE EXCHANGE COMPANY, LLC - New
 $1,150,000Active2 beds 1 baths800 sq. ft.
$1,150,000Active2 beds 1 baths800 sq. ft.647 Adluh Street, Mount Pleasant, SC 29464
MLS# 25030108Listed by: SOUTHEASTERN PROPERTY GROUP - New
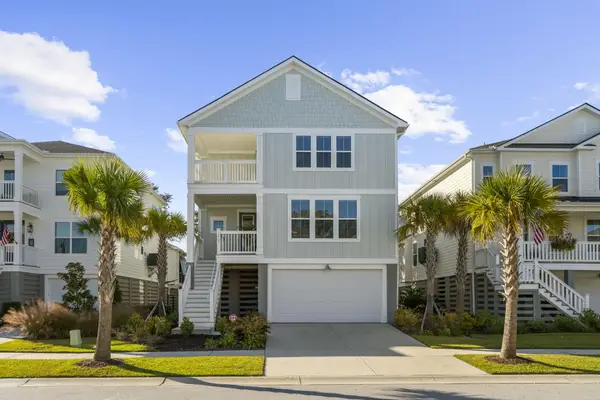 $1,225,000Active4 beds 4 baths2,688 sq. ft.
$1,225,000Active4 beds 4 baths2,688 sq. ft.1613 Farmers Way, Mount Pleasant, SC 29466
MLS# 25030095Listed by: DANIEL RAVENEL SOTHEBY'S INTERNATIONAL REALTY - New
 $625,000Active3 beds 2 baths1,273 sq. ft.
$625,000Active3 beds 2 baths1,273 sq. ft.1682 Nantahala, Mount Pleasant, SC 29464
MLS# 25030071Listed by: SERHANT - Open Sun, 2:30 to 4:30pmNew
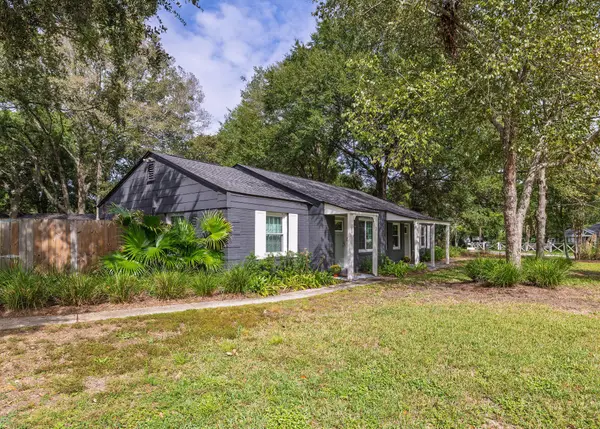 $1,225,000Active4 beds 2 baths1,570 sq. ft.
$1,225,000Active4 beds 2 baths1,570 sq. ft.2 Ellen Avenue, Mount Pleasant, SC 29464
MLS# 25029934Listed by: DUNES PROPERTIES OF CHAS INC - New
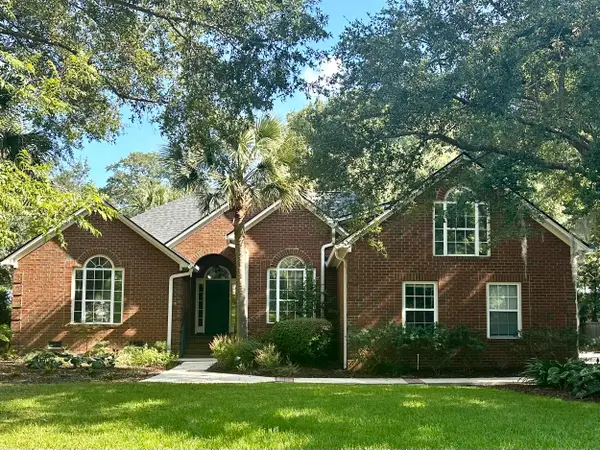 $960,000Active4 beds 3 baths2,571 sq. ft.
$960,000Active4 beds 3 baths2,571 sq. ft.626 Hidden Blvd Boulevard, Mount Pleasant, SC 29464
MLS# 25029907Listed by: CAROLINA ELITE REAL ESTATE - New
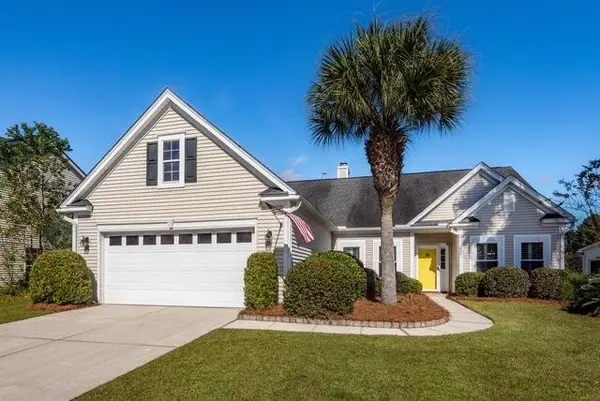 $665,000Active3 beds 2 baths1,868 sq. ft.
$665,000Active3 beds 2 baths1,868 sq. ft.2061 Bancroft Lane, Mount Pleasant, SC 29466
MLS# 25029916Listed by: HARBOURTOWNE REAL ESTATE - New
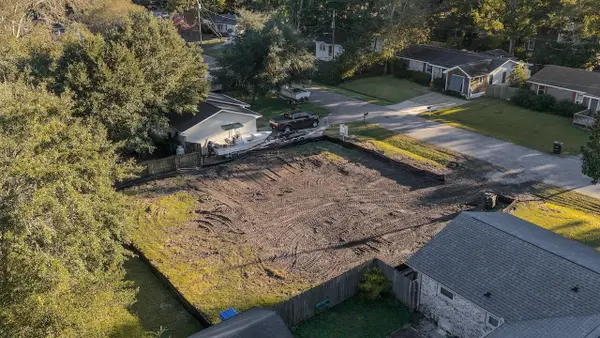 $1,550,000Active0.19 Acres
$1,550,000Active0.19 Acres894 Randall Drive, Mount Pleasant, SC 29464
MLS# 25029920Listed by: CAROLINA ONE REAL ESTATE - New
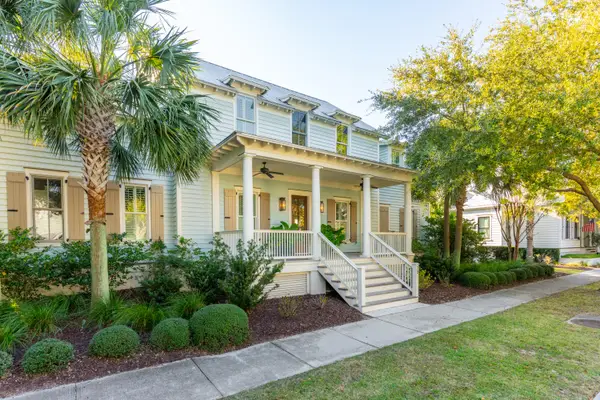 $3,495,000Active4 beds 5 baths4,197 sq. ft.
$3,495,000Active4 beds 5 baths4,197 sq. ft.72 Jane Jacobs Street, Mount Pleasant, SC 29464
MLS# 25029921Listed by: KING AND SOCIETY REAL ESTATE
