268 Alexandra Drive #11, Mount Pleasant, SC 29464
Local realty services provided by:ERA Greater North Properties
268 Alexandra Drive #11,Mount Pleasant, SC 29464
$410,000
- 2 Beds
- 2 Baths
- 976 sq. ft.
- Single family
- Active
Listed by: victoria smith
Office: william means real estate, llc.
MLS#:25030825
Source:MI_NGLRMLS
Price summary
- Price:$410,000
- Price per sq. ft.:$420.08
About this home
Your opportunity to experience a truly turn-key unit in the heart of Mount Pleasant--just five minutes from Downtown Charleston! This second-floor corner unit offers peaceful wooded views along with stunning glimpses of the Arthur Ravenel Jr. Bridge. Upon entering, you are greeted by an updated shiplap entry nook that sets a welcoming tone and introduces the home's charming style. Featuring two bedrooms and two bathrooms, the unit showcases a seamlessly flowing layout with hardwood floors throughout and fresh LVP tile in the kitchen and bathrooms. The open dining and living areas are enhanced by shiplap accents and centered around a true wood-burning fireplace that adds warmth and character. A west-facing sunroom with soaring ceilings captures gorgeous afternoon light and provides anideal home office or flexible bonus space. This unit has been fully updated and meticulously maintained by the current owner, including new kitchen appliances, fresh paint throughout, custom shelving in the laundry room and primary closet, and a brand-new HVAC system installed this year.
Residents of East Bridge Town Lofts enjoy resort-style amenities, including a clubhouse, pool, gym, tennis courts, pickleball courts, and a dog park. Easily access scenic walking paths that connect you to the Mount Pleasant Memorial Waterfront Park and Pier, as well as the Arthur Ravenel Jr. Bridge, situated 0.5 miles away! You'll also appreciate the close proximity to Sullivan's Island, Mount Pleasant Towne Centre, and many beloved local shops and restaurants. Trader Joes and Whole Foods are less than a 10-minute drive away. Move-in ready and ideally situated, this unit offers the perfect blend of comfort, convenience, and modern Lowcountry living.
Contact an agent
Home facts
- Year built:1986
- Listing ID #:25030825
- Updated:January 08, 2026 at 05:23 PM
Rooms and interior
- Bedrooms:2
- Total bathrooms:2
- Full bathrooms:2
- Living area:976 sq. ft.
Heating and cooling
- Cooling:Central Air
- Heating:Heat Pump
Structure and exterior
- Year built:1986
- Building area:976 sq. ft.
Schools
- High school:Lucy Beckham
- Middle school:Moultrie
- Elementary school:James B Edwards
Finances and disclosures
- Price:$410,000
- Price per sq. ft.:$420.08
New listings near 268 Alexandra Drive #11
- Open Sun, 1 to 3pmNew
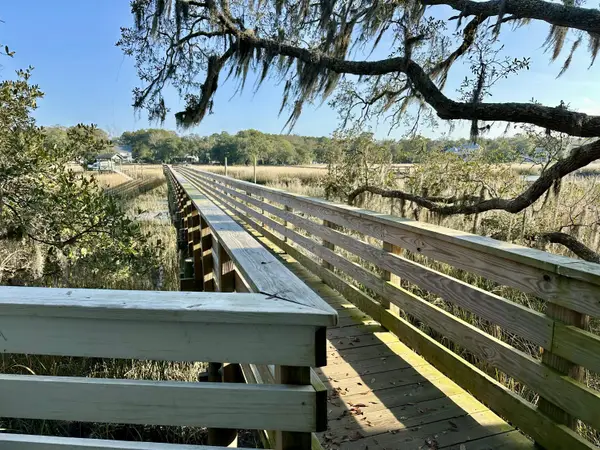 $375,000Active2 beds 2 baths1,030 sq. ft.
$375,000Active2 beds 2 baths1,030 sq. ft.1054 Anna Knapp Boulevard #7h, Mount Pleasant, SC 29464
MLS# 26000549Listed by: REALTY ONE GROUP COASTAL - New
 $1,850,000Active4 beds 4 baths3,349 sq. ft.
$1,850,000Active4 beds 4 baths3,349 sq. ft.1740 Bolden Drive, Mount Pleasant, SC 29466
MLS# 26000007Listed by: BETTER HOMES AND GARDENS REAL ESTATE PALMETTO - Open Sat, 11am to 3pmNew
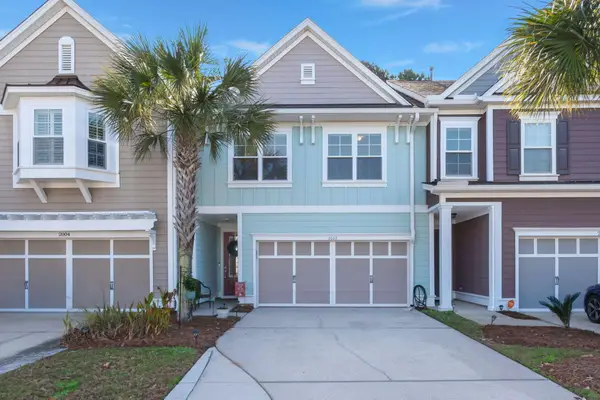 $685,000Active3 beds 3 baths2,290 sq. ft.
$685,000Active3 beds 3 baths2,290 sq. ft.2008 Kings Gate Lane, Mount Pleasant, SC 29466
MLS# 26000595Listed by: TABBY REALTY LLC - New
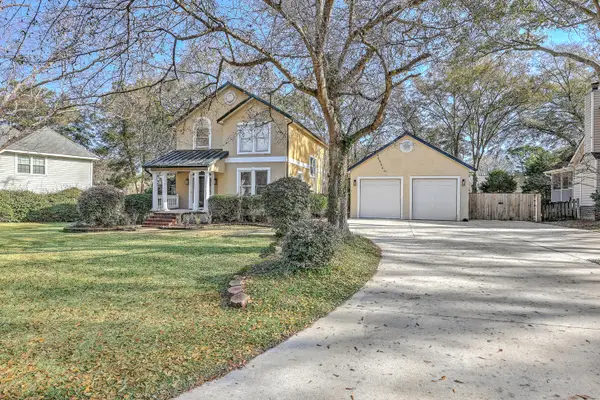 $925,000Active3 beds 3 baths2,550 sq. ft.
$925,000Active3 beds 3 baths2,550 sq. ft.574 Hidden Boulevard, Mount Pleasant, SC 29464
MLS# 26000569Listed by: THE BOULEVARD COMPANY - Open Sat, 12 to 3pmNew
 $1,550,000Active4 beds 3 baths2,000 sq. ft.
$1,550,000Active4 beds 3 baths2,000 sq. ft.695 Gate Post Drive, Mount Pleasant, SC 29464
MLS# 26000564Listed by: REALTY ONE GROUP COASTAL - New
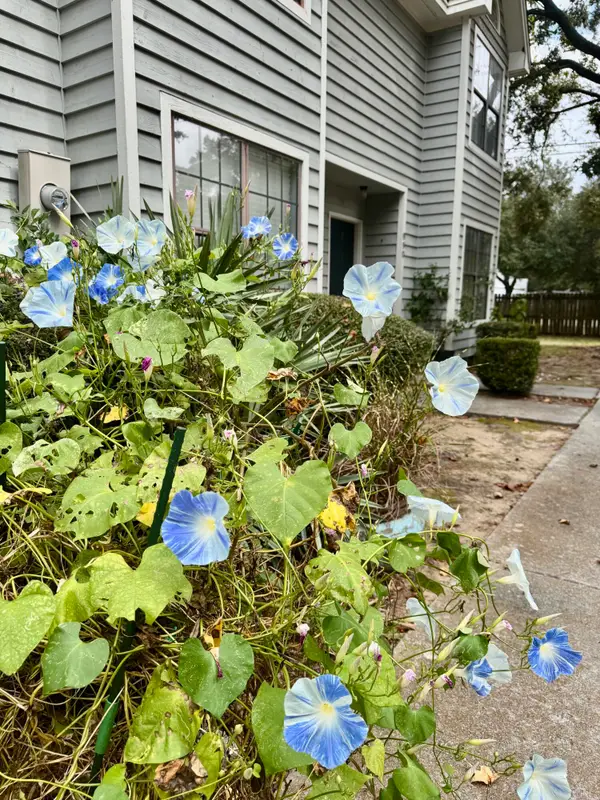 $395,000Active2 beds 2 baths1,020 sq. ft.
$395,000Active2 beds 2 baths1,020 sq. ft.890 Sea Gull Drive, Mount Pleasant, SC 29464
MLS# 26000518Listed by: THE BOULEVARD COMPANY - Open Thu, 11am to 1pmNew
 $1,125,000Active4 beds 3 baths2,584 sq. ft.
$1,125,000Active4 beds 3 baths2,584 sq. ft.1337 Hidden Lakes Drive, Mount Pleasant, SC 29464
MLS# 26000512Listed by: WILLIAM MEANS REAL ESTATE, LLC - New
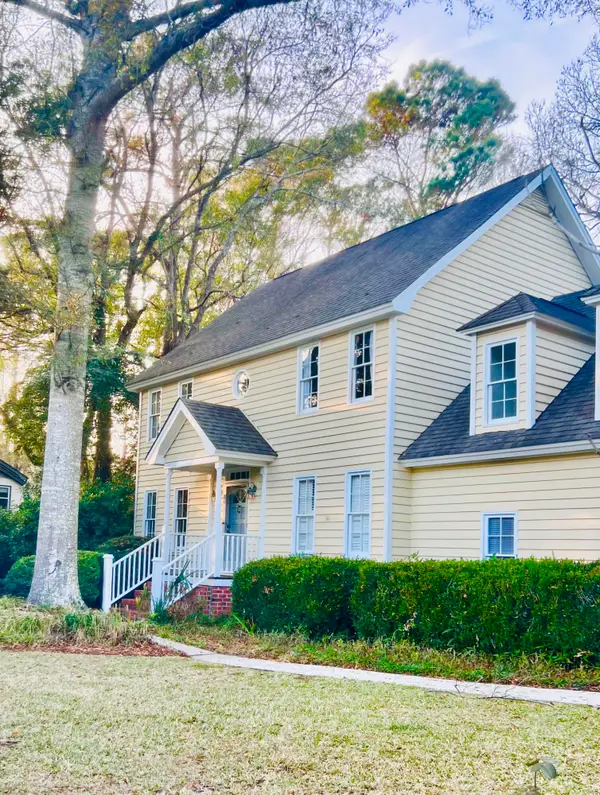 $999,000Active4 beds 3 baths2,296 sq. ft.
$999,000Active4 beds 3 baths2,296 sq. ft.1063 Plantation Lane, Mount Pleasant, SC 29464
MLS# 26000516Listed by: THE MIMMS GROUP LP - New
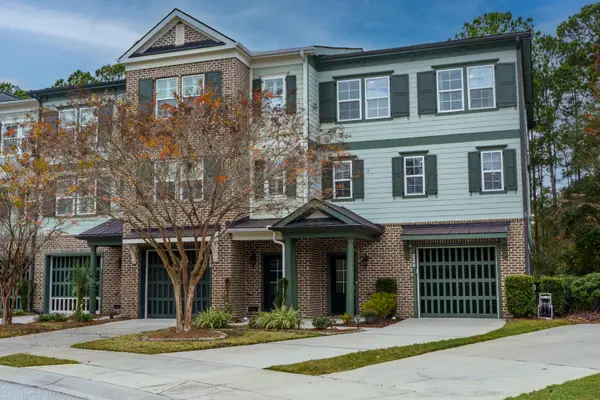 Listed by ERA$624,990Active3 beds 3 baths2,092 sq. ft.
Listed by ERA$624,990Active3 beds 3 baths2,092 sq. ft.229 Slipper Shell Court, Mount Pleasant, SC 29464
MLS# 26000465Listed by: ERA WILDER REALTY INC - New
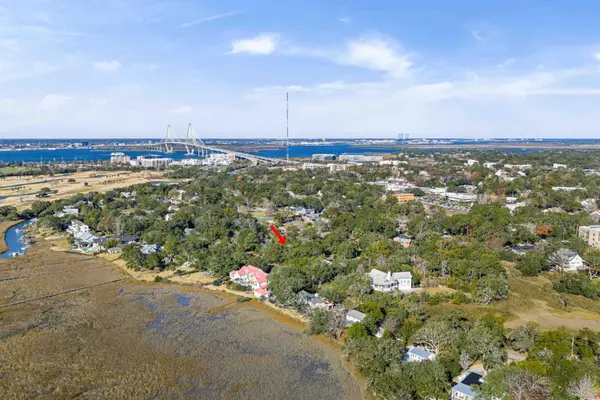 $875,000Active3 beds 1 baths1,576 sq. ft.
$875,000Active3 beds 1 baths1,576 sq. ft.1140 Harborgate Drive, Mount Pleasant, SC 29464
MLS# 26000463Listed by: EVER HAUS PROPERTIES LLC
