2753 Palmetto Hall Boulevard, Mount Pleasant, SC 29466
Local realty services provided by:ERA Greater North Properties
2753 Palmetto Hall Boulevard,Mount Pleasant, SC 29466
$609,000
- 3 Beds
- 2 Baths
- - sq. ft.
- Single family
- Sold
Listed by: victoria northcutt briggs
Office: the boulevard company
MLS#:25030971
Source:MI_NGLRMLS
Sorry, we are unable to map this address
Price summary
- Price:$609,000
About this home
Located in one of Mount Pleasant's most desirable neighborhoods, this beautifully updated 3-bedroom, 2-bath ranch-style home offers an open layout perfect for everyday living and entertaining. The foyer leads to a spacious living room featuring a wood-burning fireplace, vaulted ceilings, and seamless flow into the dining room and updated kitchen, complete with stainless steel appliances and quartz countertops. Just off the kitchen is a versatile sitting room, ideal for casual dining, morning coffee, or additional relaxation space. Down the hall, you'll find the primary suite featuring an updated en suite bathroom and vaulted ceilings. The bathroom offers a large freestanding tub, walk-in shower, separate dual vanities, and a spacious walk-in closet.Just off the primary suite are two additional guest bedrooms and a fully updated bathroom with a walk-in shower and dual vanity.
Step outside to a spacious screened-in porch that opens to a large patio overlooking a freshly landscaped backyard with new low-maintenance turf. The backyard is fully fenced, offering privacy and plenty of space to enjoy.
Additional features include a spacious laundry room off the two-car garage, updated light fixtures, new paint throughout, and solar panels. This home is also located in an X flood zone.
The community offers exceptional amenities, including a golf course, pools, tennis courts, pickleball, community docks, walking trails, a playground, RV/boat storage, and a welcoming clubhouse.
Contact an agent
Home facts
- Year built:1999
- Listing ID #:25030971
- Updated:January 08, 2026 at 11:58 AM
Rooms and interior
- Bedrooms:3
- Total bathrooms:2
- Full bathrooms:2
Heating and cooling
- Cooling:Central Air
- Heating:Electric
Structure and exterior
- Year built:1999
Schools
- High school:Wando
- Middle school:Cario
- Elementary school:Laurel Hill
Finances and disclosures
- Price:$609,000
New listings near 2753 Palmetto Hall Boulevard
- Open Sat, 11am to 3pmNew
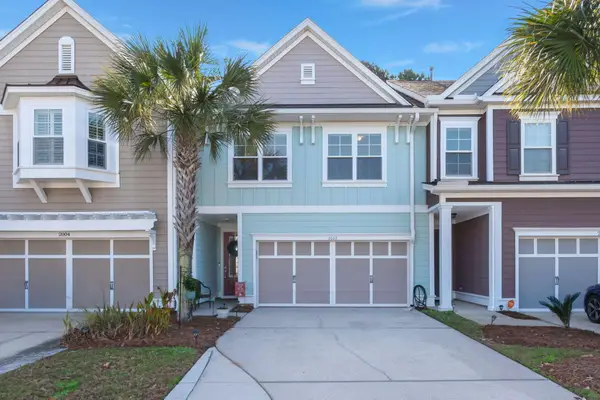 $685,000Active3 beds 3 baths2,290 sq. ft.
$685,000Active3 beds 3 baths2,290 sq. ft.2008 Kings Gate Lane, Mount Pleasant, SC 29466
MLS# 26000595Listed by: TABBY REALTY LLC - Open Sat, 12 to 3pmNew
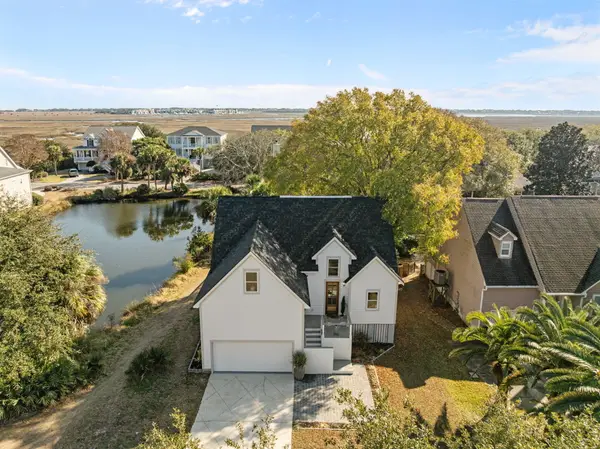 $1,550,000Active4 beds 3 baths2,000 sq. ft.
$1,550,000Active4 beds 3 baths2,000 sq. ft.695 Gate Post Drive, Mount Pleasant, SC 29464
MLS# 26000564Listed by: REALTY ONE GROUP COASTAL - New
 $925,000Active3 beds 3 baths2,550 sq. ft.
$925,000Active3 beds 3 baths2,550 sq. ft.574 Hidden Boulevard, Mount Pleasant, SC 29464
MLS# 26000569Listed by: THE BOULEVARD COMPANY - New
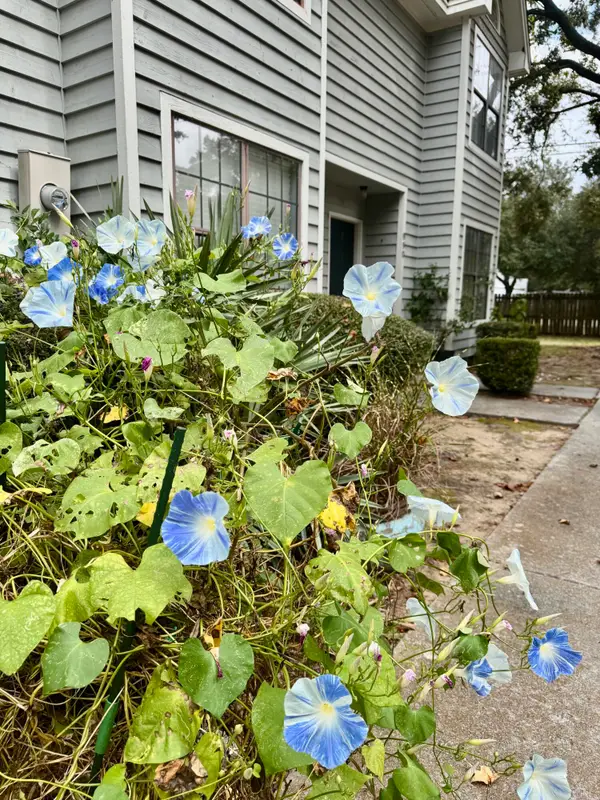 $395,000Active2 beds 2 baths1,020 sq. ft.
$395,000Active2 beds 2 baths1,020 sq. ft.890 Sea Gull Drive, Mount Pleasant, SC 29464
MLS# 26000518Listed by: THE BOULEVARD COMPANY - Open Thu, 11am to 1pmNew
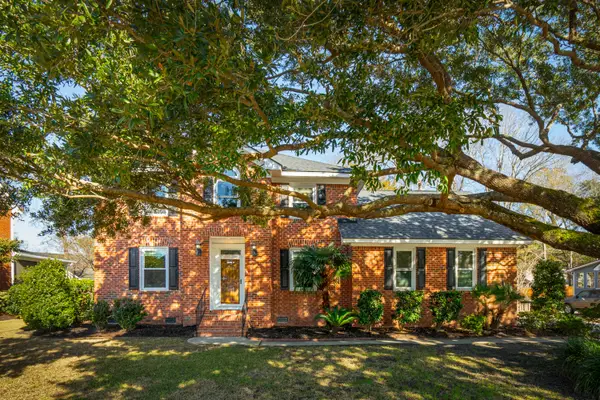 $1,125,000Active4 beds 3 baths2,584 sq. ft.
$1,125,000Active4 beds 3 baths2,584 sq. ft.1337 Hidden Lakes Drive, Mount Pleasant, SC 29464
MLS# 26000512Listed by: WILLIAM MEANS REAL ESTATE, LLC - New
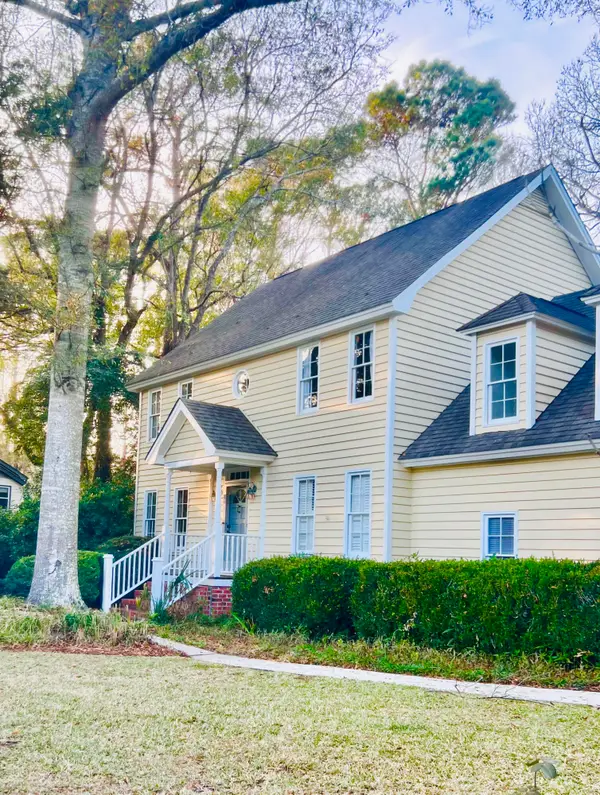 $999,000Active4 beds 3 baths2,296 sq. ft.
$999,000Active4 beds 3 baths2,296 sq. ft.1063 Plantation Lane, Mount Pleasant, SC 29464
MLS# 26000516Listed by: THE MIMMS GROUP LP - New
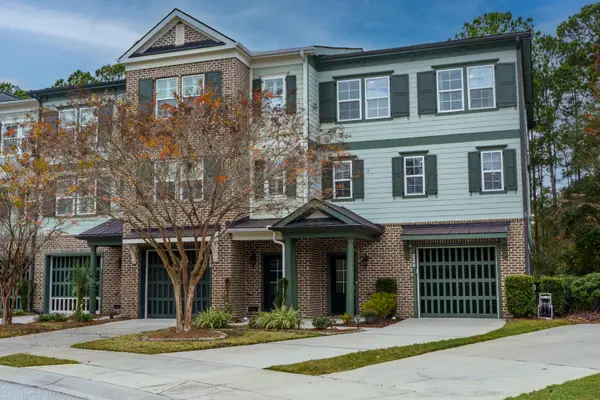 Listed by ERA$624,990Active3 beds 3 baths2,092 sq. ft.
Listed by ERA$624,990Active3 beds 3 baths2,092 sq. ft.229 Slipper Shell Court, Mount Pleasant, SC 29464
MLS# 26000465Listed by: ERA WILDER REALTY INC - New
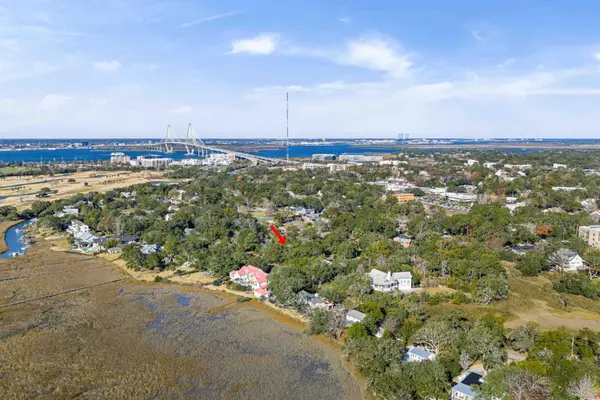 $875,000Active3 beds 1 baths1,576 sq. ft.
$875,000Active3 beds 1 baths1,576 sq. ft.1140 Harborgate Drive, Mount Pleasant, SC 29464
MLS# 26000463Listed by: EVER HAUS PROPERTIES LLC - New
 $1,300,000Active3 beds 3 baths2,004 sq. ft.
$1,300,000Active3 beds 3 baths2,004 sq. ft.665 Pawley Road, Mount Pleasant, SC 29464
MLS# 26000417Listed by: PREMIER PROPERTIES CHARLESTON - New
 $2,350,000Active4 beds 4 baths3,878 sq. ft.
$2,350,000Active4 beds 4 baths3,878 sq. ft.1703 Crab Bank Drive, Mount Pleasant, SC 29466
MLS# 26000418Listed by: EXP REALTY LLC
