301 Indigo Bay Circle, Mount Pleasant, SC 29464
Local realty services provided by:ERA Greater North Properties
301 Indigo Bay Circle,Mount Pleasant, SC 29464
$1,699,000
- 4 Beds
- 4 Baths
- 3,523 sq. ft.
- Single family
- Active
Listed by: trey morrison
Office: the exchange company, llc.
MLS#:25024870
Source:MI_NGLRMLS
Price summary
- Price:$1,699,000
- Price per sq. ft.:$482.26
About this home
This beautifully maintained and extensively upgraded four-bedroom, four-bathroom home offers space, style, and comfort in the heart of Mt. Pleasant's highly desirable Back Bay Village! From the moment you enter, you'll be greeted by soaring twenty-foot ceilings and a striking spiral staircase that creates an unforgettable first impression.The updated kitchen is a true highlight, featuring new appliances, refaced cabinets, a stylish new backsplash, and updated lighting. Brazilian cherry hardwood floors bring warmth and character throughout the main living spaces, while the same wood on the screened porch has been recently sanded, stained, and resealed.The expansive first-floor primary suite offers dual walk-in closets and a luxurious bathroom with a soaking tub, separate shower,and double vanities. A private elevator from the garage to the main level adds a rare touch of convenience. One of the two bedrooms on the main level, currently used as a home office, includes an adjoining full bathroom, making it ideal for guests or flexible living. For added convenience, a new washer and dryer are located in the spacious laundry room.
Upstairs, both bedrooms feature newly installed real hardwood floors that replaced the previous carpeting. One bedroom opens to a rebuilt private deck, and the shared bath includes an updated vanity.
Enjoy serene pond and fountain views from the screened porch and back deck, perfect for relaxing or entertaining. A nearby trail to Breach Inlet offers beautiful Lowcountry views and excellent birdwatching opportunities.
Exterior updates include fresh paint (2025), a sealed deck and patio, re-screened porch, and rebuilt backyard stairs. System upgrades include a new roof (2023), HVAC and ductwork (2022), internal dehumidifier and UV air purifier (2024), and updated lighting. The enclosed garage features its own dehumidifier and a built-in gym area. Just minutes from the beaches, top-rated schools, and downtown Charleston, all in a quiet custom home community with a low annual HOA.
Contact an agent
Home facts
- Year built:2005
- Listing ID #:25024870
- Updated:February 10, 2026 at 04:34 PM
Rooms and interior
- Bedrooms:4
- Total bathrooms:4
- Full bathrooms:4
- Living area:3,523 sq. ft.
Heating and cooling
- Cooling:Central Air
- Heating:Forced Air
Structure and exterior
- Year built:2005
- Building area:3,523 sq. ft.
- Lot area:0.3 Acres
Schools
- High school:Lucy Beckham
- Middle school:Moultrie
- Elementary school:Mamie Whitesides
Finances and disclosures
- Price:$1,699,000
- Price per sq. ft.:$482.26
New listings near 301 Indigo Bay Circle
- New
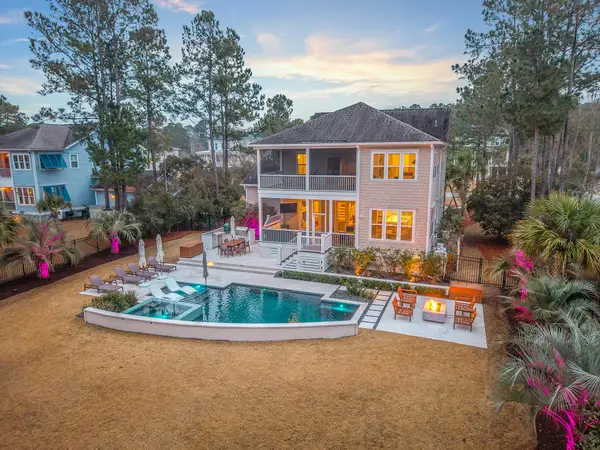 $1,550,000Active4 beds 5 baths3,446 sq. ft.
$1,550,000Active4 beds 5 baths3,446 sq. ft.434 Woodspring Road, Mount Pleasant, SC 29466
MLS# 26003964Listed by: KELLER WILLIAMS REALTY CHARLESTON - New
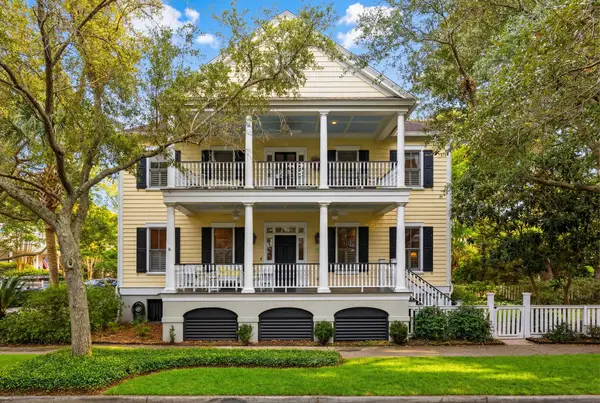 $2,150,000Active3 beds 3 baths2,300 sq. ft.
$2,150,000Active3 beds 3 baths2,300 sq. ft.55 Eastlake Road, Mount Pleasant, SC 29464
MLS# 26003973Listed by: CAROLINA ONE REAL ESTATE - New
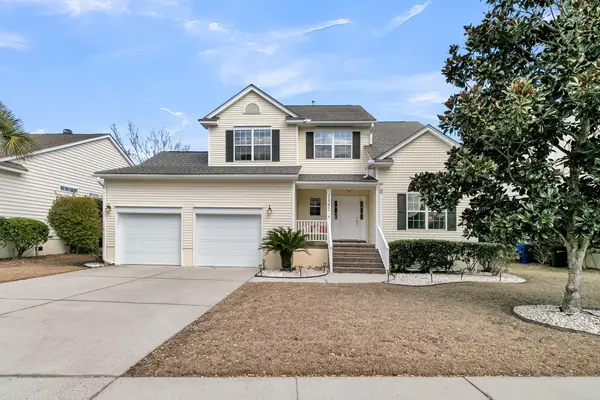 $830,000Active4 beds 3 baths2,235 sq. ft.
$830,000Active4 beds 3 baths2,235 sq. ft.1861 Great Hope Drive, Mount Pleasant, SC 29466
MLS# 26003830Listed by: SOUTHERN LIVING REAL ESTATE - New
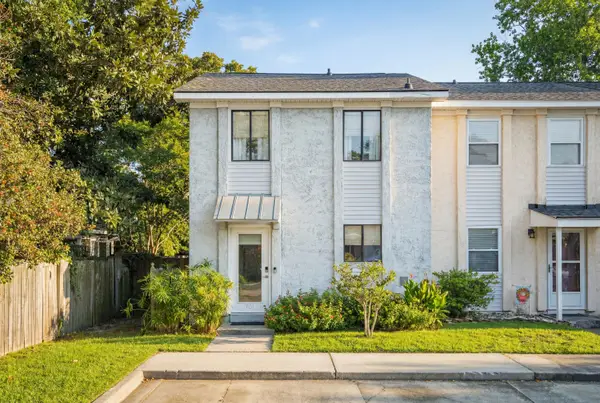 $625,000Active2 beds 2 baths1,282 sq. ft.
$625,000Active2 beds 2 baths1,282 sq. ft.701 Davenport Drive, Mount Pleasant, SC 29464
MLS# 26003937Listed by: WILLIAM MEANS REAL ESTATE, LLC - Open Sat, 11am to 2pmNew
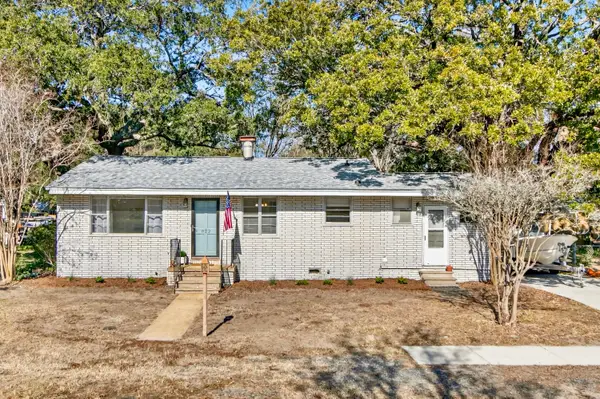 $1,195,000Active3 beds 1 baths1,128 sq. ft.
$1,195,000Active3 beds 1 baths1,128 sq. ft.822 Rogers Lane, Mount Pleasant, SC 29464
MLS# 26003932Listed by: COLDWELL BANKER REALTY - New
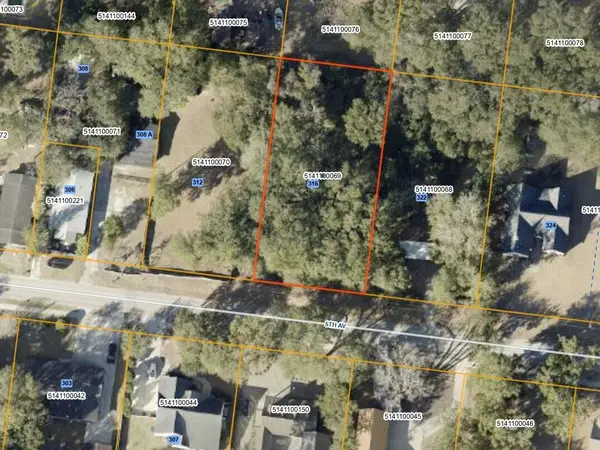 $650,000Active0.46 Acres
$650,000Active0.46 Acres0 5th Avenue, Mount Pleasant, SC 29464
MLS# 26003916Listed by: THE BOULEVARD COMPANY - New
 $5,899,000Active4 beds 4 baths3,803 sq. ft.
$5,899,000Active4 beds 4 baths3,803 sq. ft.228 Haddrell Street, Mount Pleasant, SC 29464
MLS# 26003925Listed by: WILLIAM MEANS REAL ESTATE, LLC - New
 $1,200,000Active4 beds 3 baths1,890 sq. ft.
$1,200,000Active4 beds 3 baths1,890 sq. ft.743 Gypsy Lane, Mount Pleasant, SC 29464
MLS# 26003896Listed by: CAROLINA ONE REAL ESTATE - New
 $1,250,000Active3 beds 4 baths2,079 sq. ft.
$1,250,000Active3 beds 4 baths2,079 sq. ft.986 Key Colony Court, Mount Pleasant, SC 29464
MLS# 26003479Listed by: SMITH SPENCER REAL ESTATE - Open Sat, 10am to 12pmNew
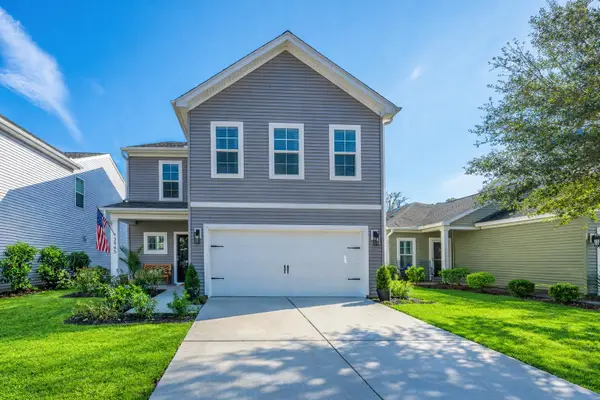 $750,000Active4 beds 3 baths2,489 sq. ft.
$750,000Active4 beds 3 baths2,489 sq. ft.3845 Tupelo Branch Row, Mount Pleasant, SC 29429
MLS# 26003862Listed by: CAROLINA ONE REAL ESTATE

